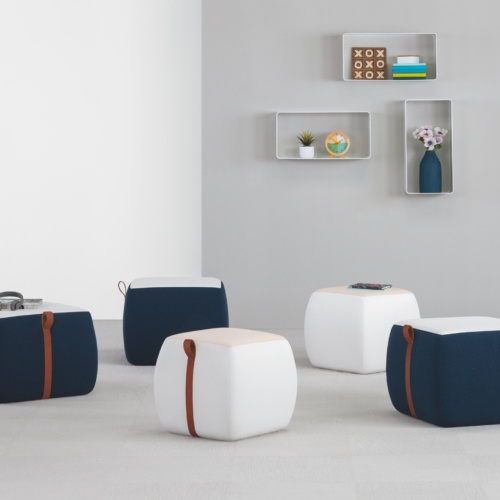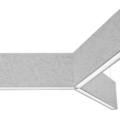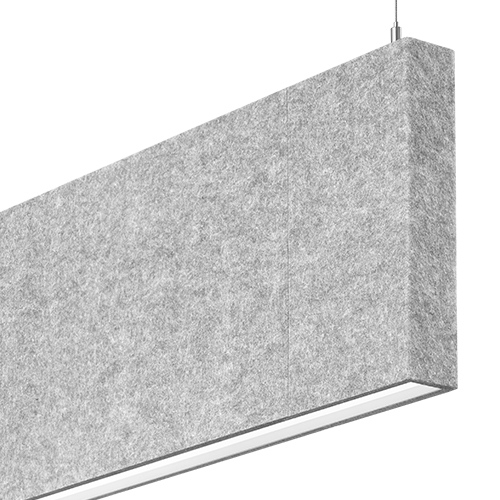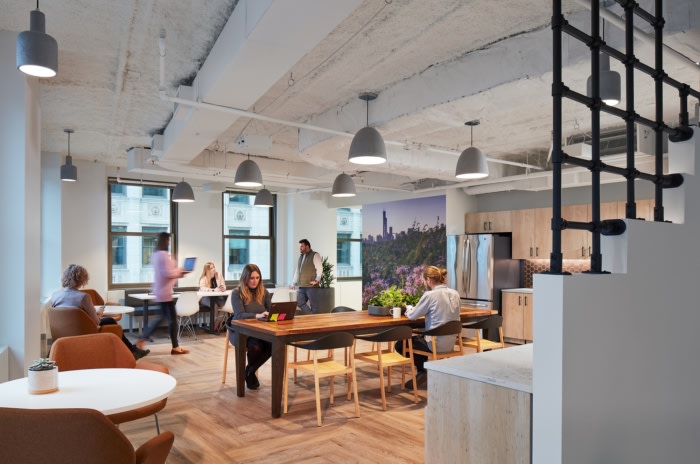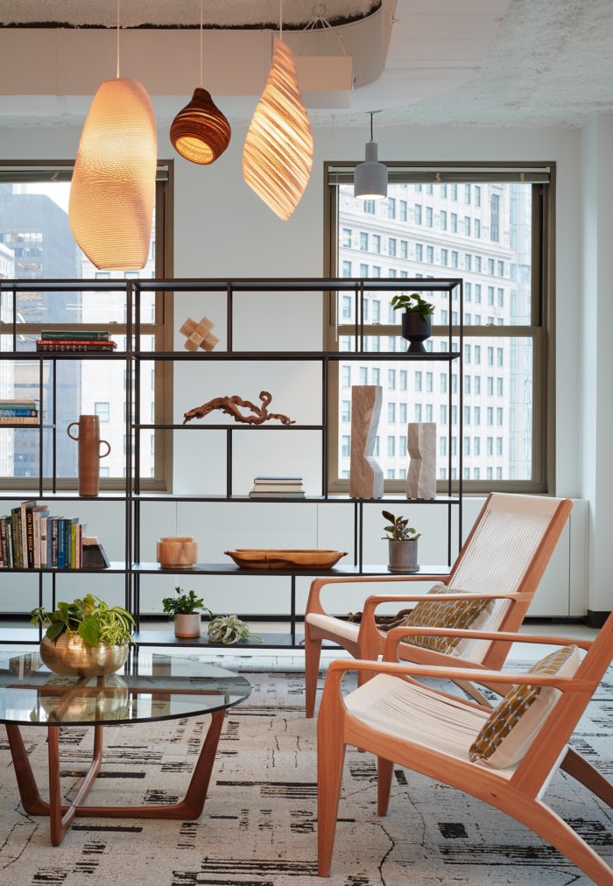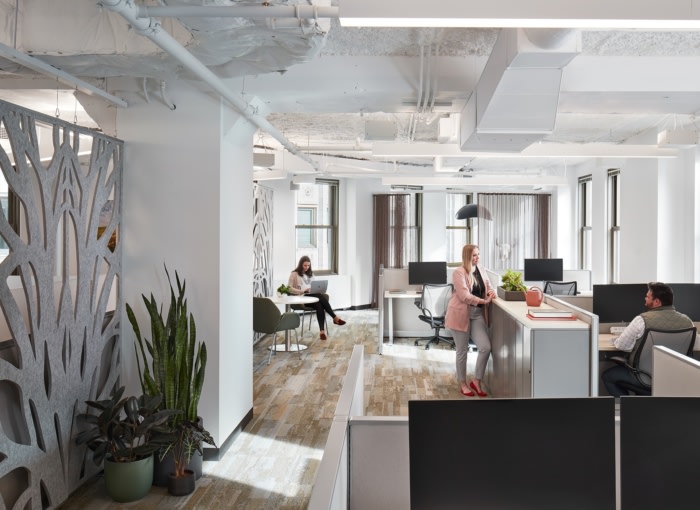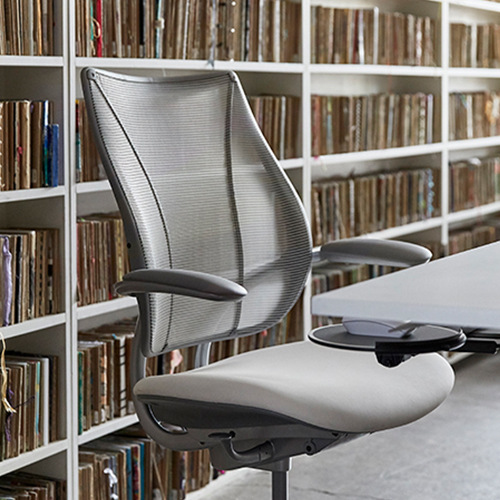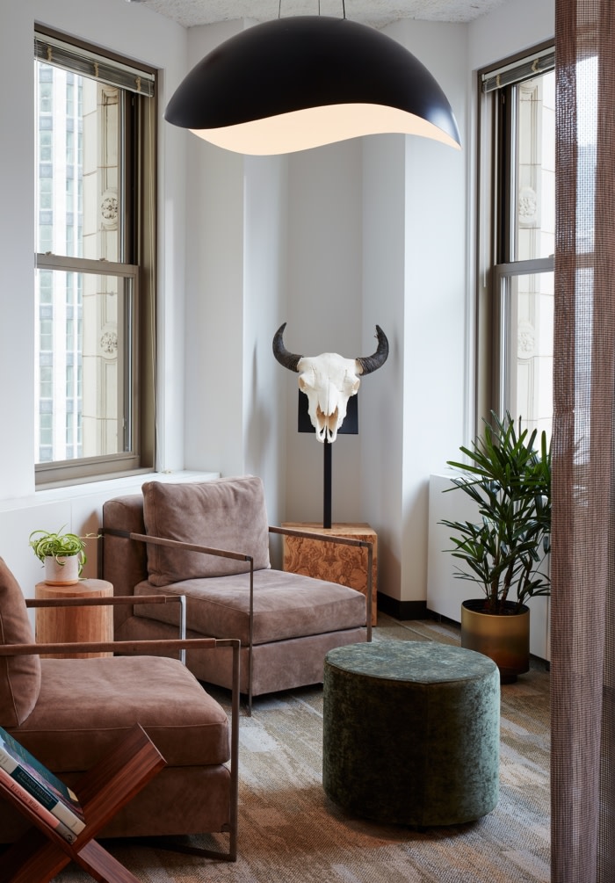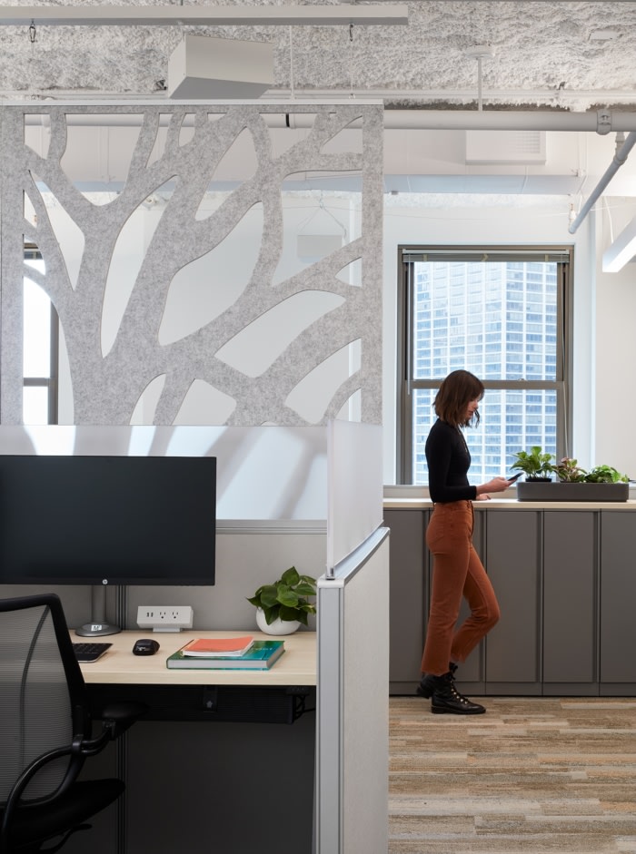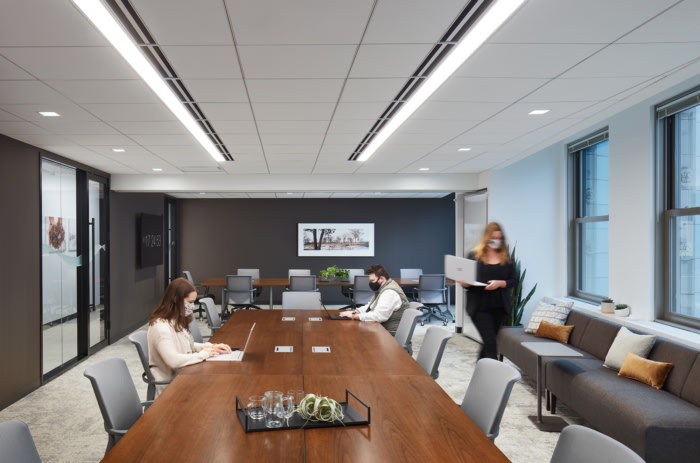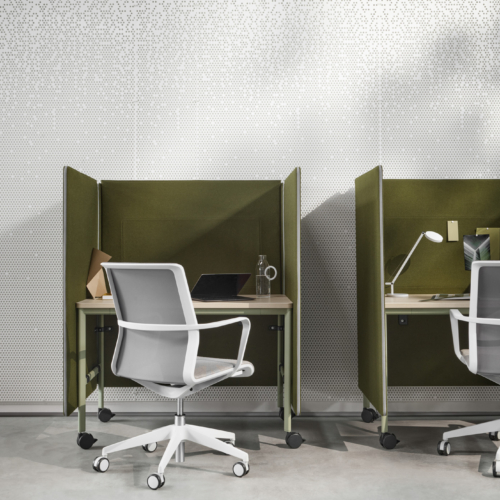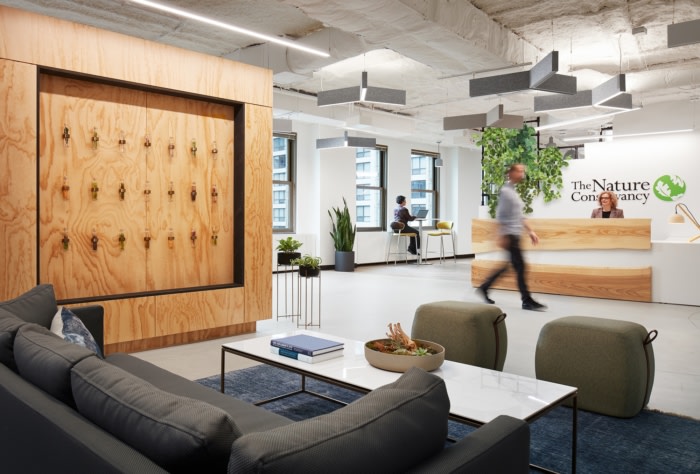
The Nature Conservancy, Illinois Chapter Offices – Chicago
Designed to reflect the The Nature Conservancy’s mission to preserve and protect our environment, their new Chicago office includes natural elements, textures and accents familiar to the organization's cause.
Whitney Architects infused greenery and health into the realization of The Nature Conservancy‘s Illinois Chapter offices located in Chicago, Illinois.
Green spaces, unobstructed sunlight, healthy waterways, — The Nature Conservancy’s mission is to preserve and protect all of these. It was no surprise, then, that their new offices in downtown Chicago’s historic Wrigley Building ended up maximizing these elements. Presented with prime real estate and panoramas of the Chicago River, the Loop, and Lake Michigan, Whitney partnered with TNC to envision a workspace steeped in natural elements, informed by the very lands and waterways it protects.
In a space that needed to be as much about what is outside as what is inside, surfaces are treated with earthy accents and textures became essential to branding TNC’s purpose at every turn. According to Illinois Deputy Director Georgie Geraghty, “The juxtaposition of hip features such as the cement floors and cool furnishings, with images that reflect The Nature Conservancy’s mission conveys a feeling of being cutting edge while focusing on conservation.” To that end, the entryway is flanked by two nods to the spirit of the organization. Upon entering, visitors find a reception desk paneled in two converging, beveled ash slabs harvested to prevent the spread of the invasive emerald ash borer. Fronting a lounge area composed of upcycled furniture, bottled samples of plants and seeds native to the region are on full display.
TNC walks the walk when it comes to its sustainability mission and state-of-the art environmental design in HVAC, electric, hardware, and materials were implemented. Low-flow sinks to highlight the water-efficient plumbing, breakroom composting pails and electric hand dryers reduce waste. Energy-star rated appliances, in addition to LED lighting with occupancy/daylight sensors were incorporated. Low emitting HVAC sealants and a high-performance outdoor air filter help everyone breathe easier. Carpets made from recycled nylon along with a renewable cork wallcovering limit resource consumption. The work cafe features a farm table made from reclaimed barn wood.
Natural lighting takes center stage throughout the space, thanks to workspaces being moved off the window-rich perimeter, bringing in striking cityscapes. One exception is the wall enclosing the main conference room which displays a close-up image of the Mississippi Delta. The open-plan of medium-height workstations allow for views of the Chicago river emptying into Lake Michigan on one side, and vibrant wall hangings of various nature scenes on the other. The building’s unusual trapezoidal footprint features one acute corner. Meeting and work areas converge toward this point on a scale from formal to casual, culminating in a screened lounge and collaboration space for all things impromptu. Employees are thrilled. As Geraghty observes, “I especially like the range of options for working…my favorite is the collaboration space with a fantastic view, a comfy sofa, and ample workspace for teams.”
Design: Whitney Architects
Photography: Kendall McCaugherty

