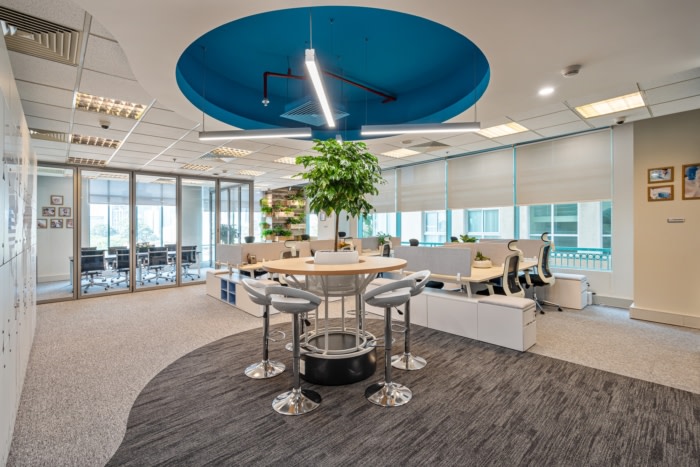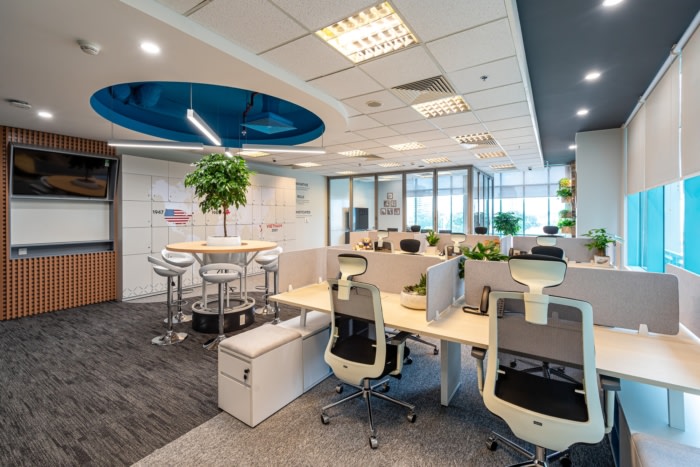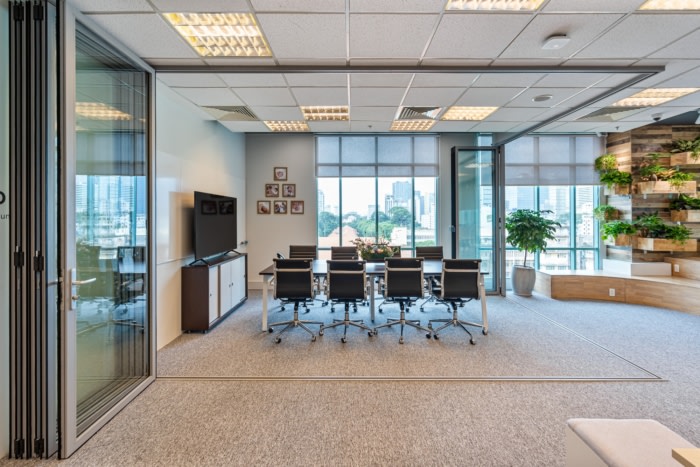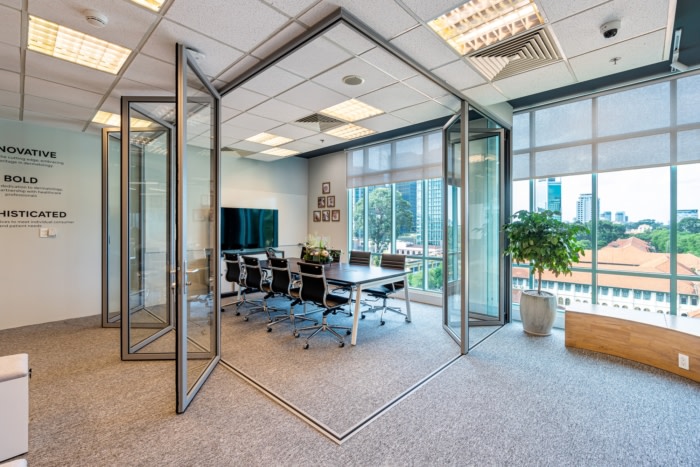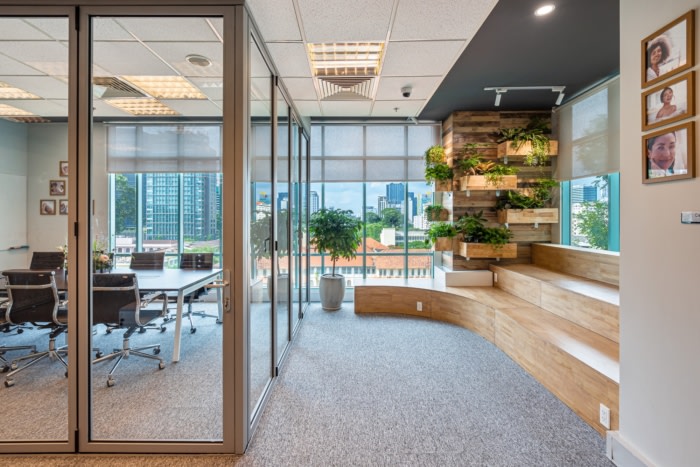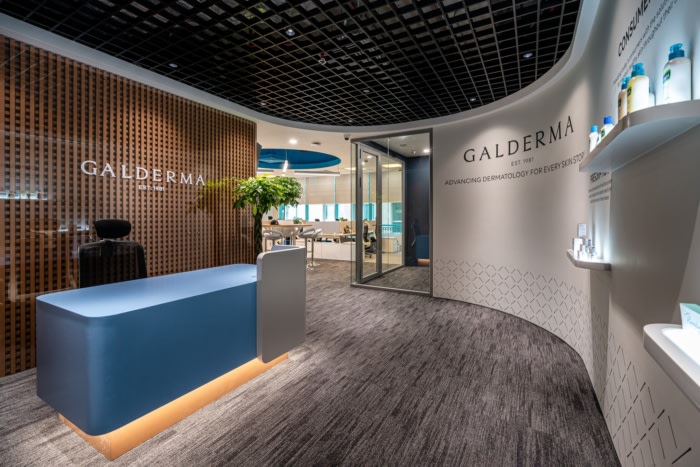
Galderma Offices – Ho Chi Minh City
Dandelion Design Construction designed the Galderma offices to have a modern and minimal feel for their space in Ho Chi Minh City, Vietnam.
The parent company has been established since 1947 in the United States, but this is the first branch of the company in Vietnam. That is why it takes all the attention and requests from the regional company and the headquarter in terms of budget, brand identity and design details.
Because they are newly established, their personnel plan may change in next 1 year, 2 years and 3 years. Therefore, office space must also be flexible to adapt.
It is a challenge of the design agency, when the area is small but needs a lot of functions. Another challenge is the construction time is right at a time when the Covid-19 epidemic is complicated in Vietnam but still have to commit to the schedule for Client.
This office adopts Galderma’s brand new global identity. The general style of the office is modern, minimalist, professional but close to nature. The design agency has taken use of all of the light from the windows to evenly distribute the entire office space.
The ceiling is designed simply but diversely, the combination of iron bar ceiling, open ceiling and closed plaster ceiling is a way to divide the space on the ceiling.
The lattice wood paneling at the logo wall is a new technique that we applied to this project, as a request from client’s parent company in Singapore.
The current staff is very few and is at the manager level. The challenge is to design so that users do not feel empty at first but also not too cramped when the number of employees increases. The desk and chairs are designed to be comfortable but still dignified to the management level of the staff.
A unique feature of the project is the folding door for the large meeting room. It can be closed when meeting or opened to create an open space throughout the office for the company’s regular large townhall meeting.
Additional spaces such as hotdesk, discussion / relax area help employees change different working postures to increase work efficiency.
Most of the supplies are used locally, except for the phonebooth which is imported from Malaysia by Bristol.
This is a small project, but it is a pride of Dandelion Design because it ensures aesthetics, usability, budget and commitment on schedule. That creates the satisfaction and pride of our Client.
Design: Dandelion Design Construction
Photography: Ivy Home Photography

