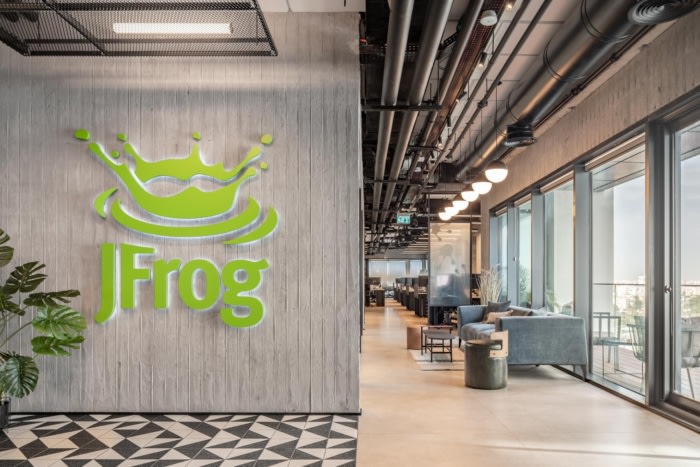
Jfrog 9th Floor Offices – Tel Aviv
Art deco, natural elements, and modern office chic serve as inspiration for Jfrog's 9th floor office, an inviting and welcoming space for the company's Tel Aviv team.
Switchup designed the 9th Floor of the Jfrog offices with ample space for collaborative work in Tel Aviv, Israel.
JFrog is a technology company that offers a platform that streamlines the process of software development organizations delivering high quality software solutions to their customers. In order to create an office space that mimics JFrog’s young, innovative platform, Switchup designed a space that marries beautiful, natural elements and modern office chic—with a pop of art deco inspiration.
The entry of the JFrog office space gives you the perfect taste of what is to come, design-wise. Black and white tiled floors are a nod to vintage design elements from the art deco era, while the industrial ceiling lights and cement walls honor the converted warehouse space where the office lies. An ode to nature is also included, as plants are brought indoors and adorn the corners of the lobby area.
The meeting spaces within the office are minimal and professional, with more nods to natural through the warm, natural wood flooring. Floor to ceiling windows give all meeting attendants an amazing view of the city, while the black mesh industrial ceiling lights are carried in from the entry area to give the space a natural flow and design unity.
The kitchen and eating space offers a double fridge and extra-long communal bar seating. Green walls, cabinets, and drawers are an homage to the elements of natural greenery in other areas of the office, but with no watering required. Black and white tiling and low-hung, warm-tinted ceiling lamps give this space a distinctly 1940s art deco feel.
The communal and open work spaces in JFrog’s office are clean and focused, while still offering imaginative elements like indoor swing sets and modular shelving along the far wall. A central cement path in an otherwise natural wood floored area gives a bit of organizational structure in a space that can otherwise feel like a sea of desks.
The private conference rooms in JFrog feature comfortable, modular seating for clients as well as playful names like “Iron Frog” and “Froggest Gump” to show a bit of company character.
Design: Switchup
Photography: Peled Studio

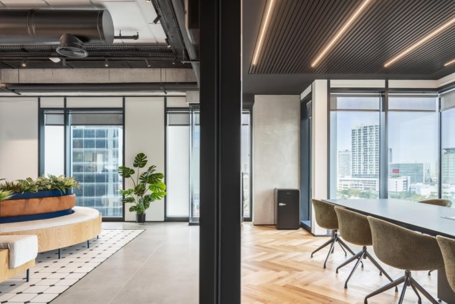
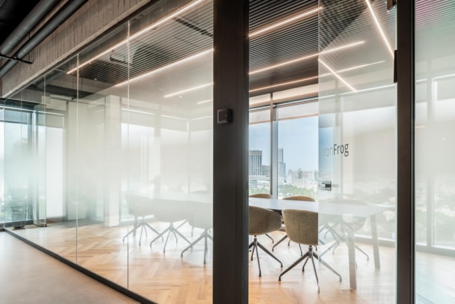
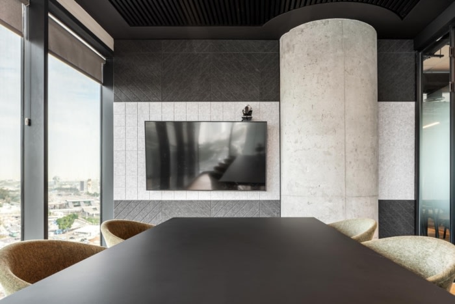
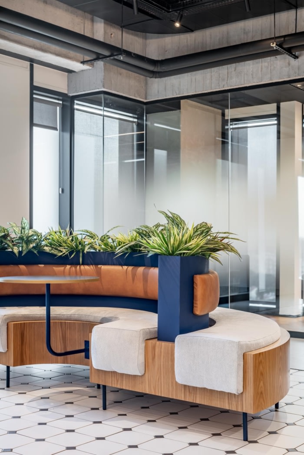
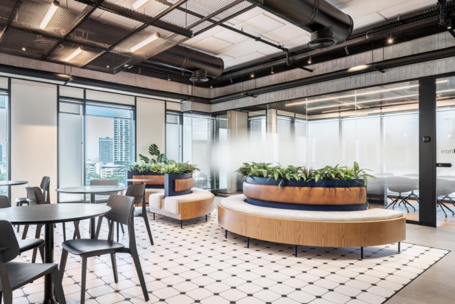
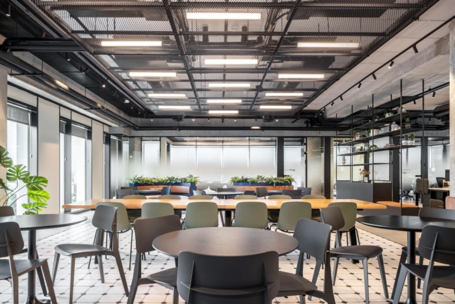
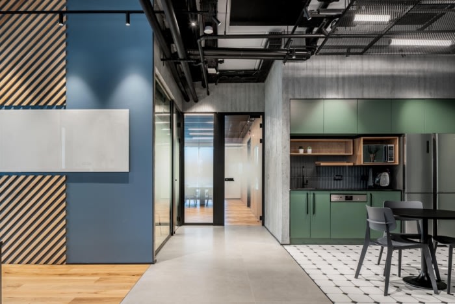
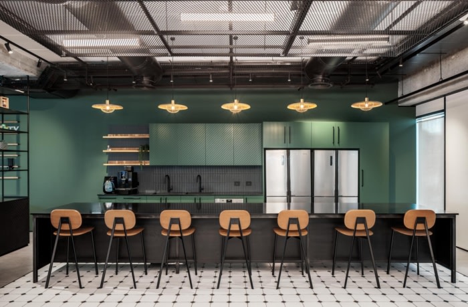
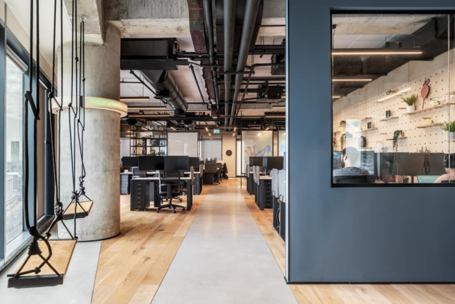
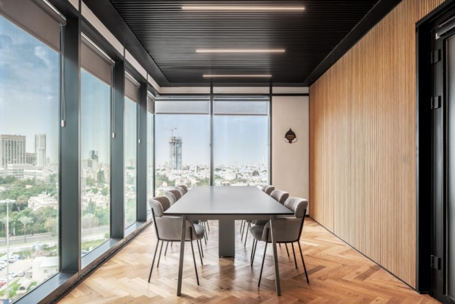
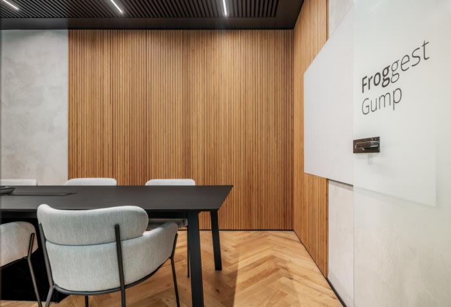


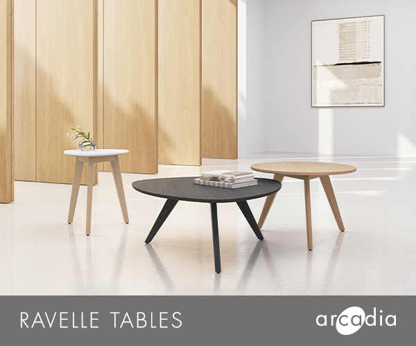
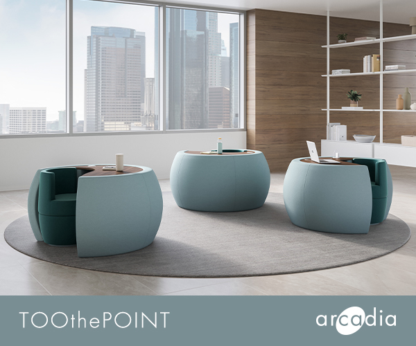
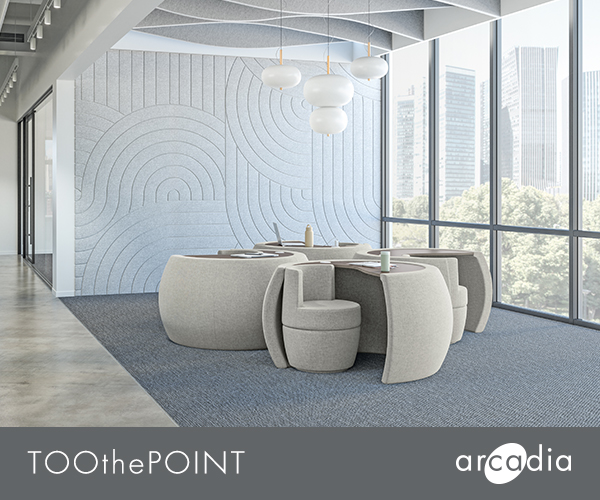
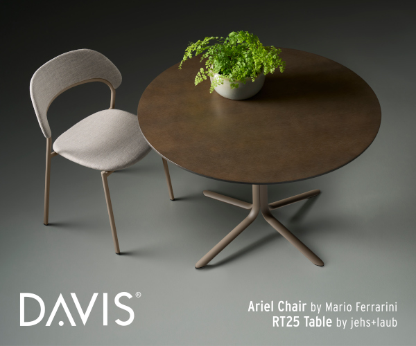
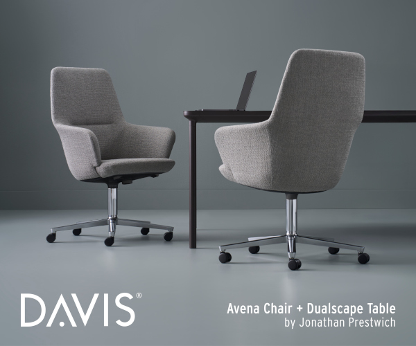



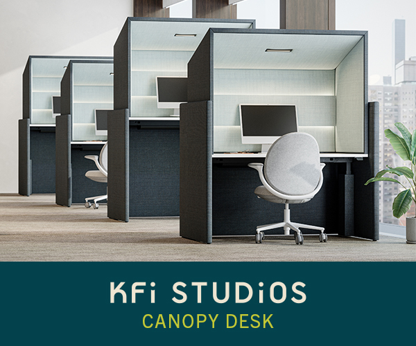
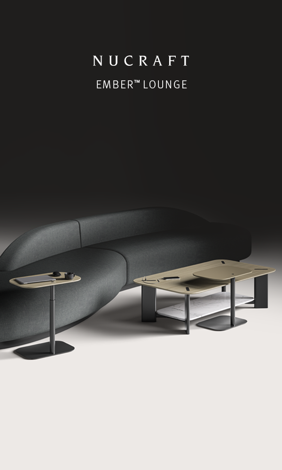
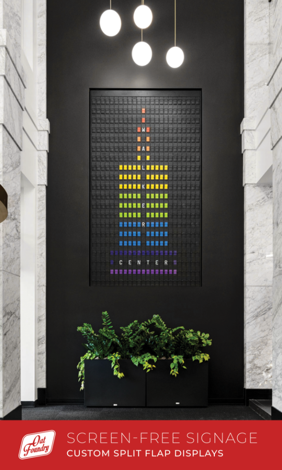
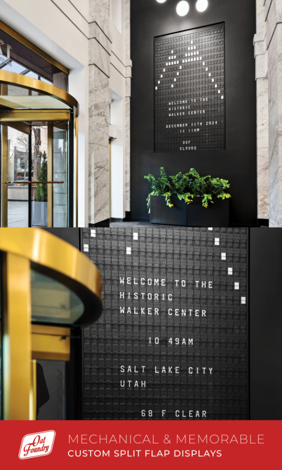
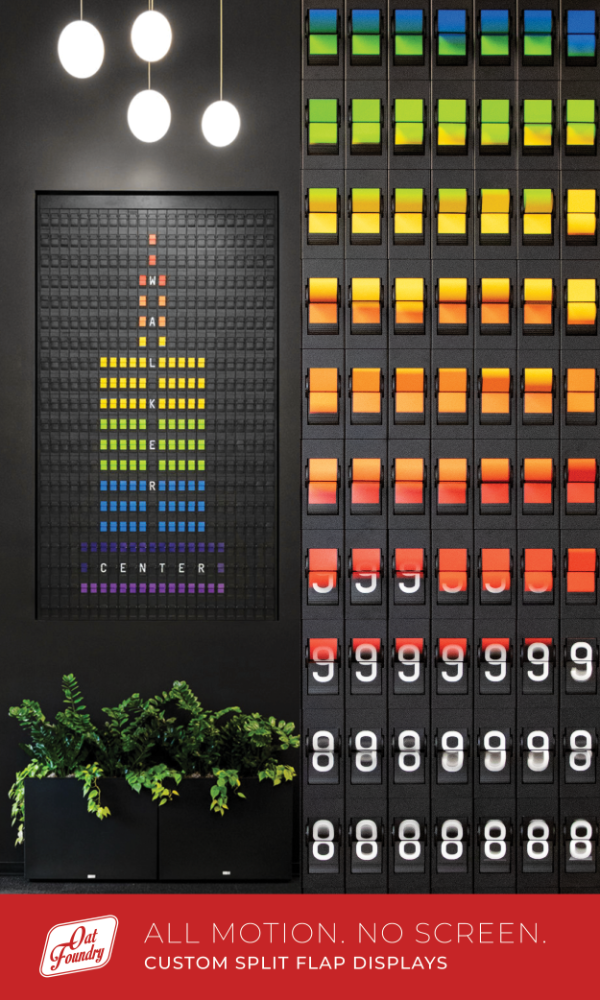
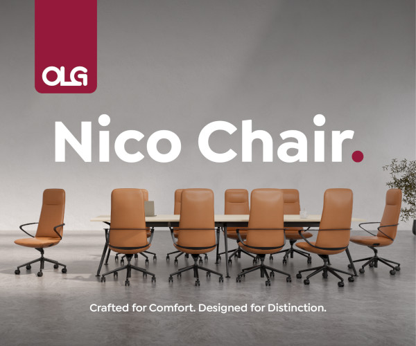
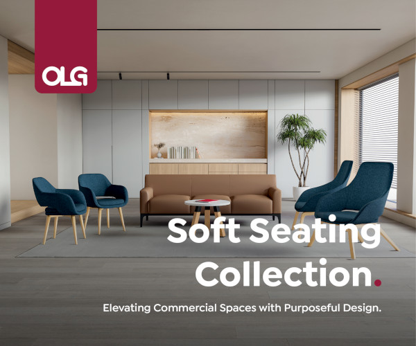
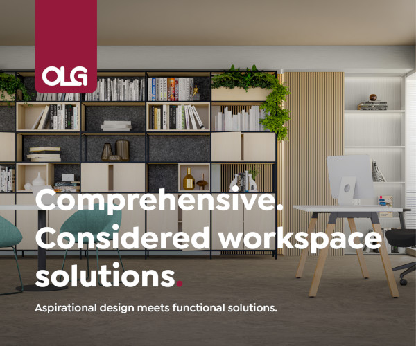
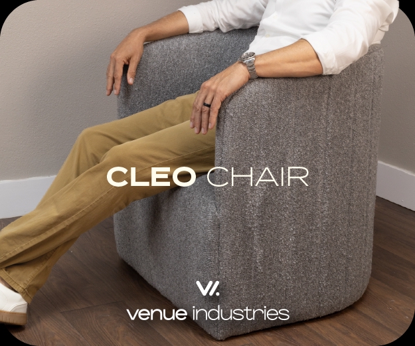
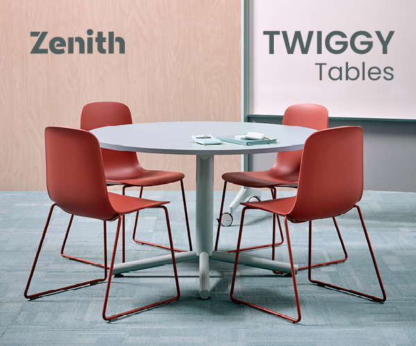
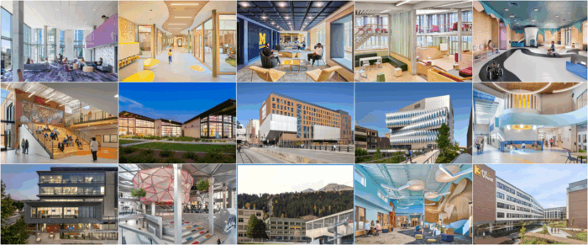
Now editing content for LinkedIn.