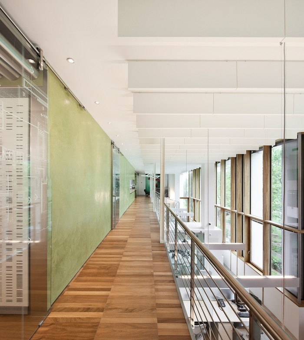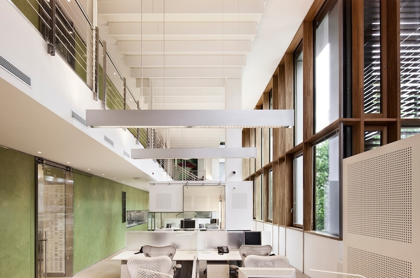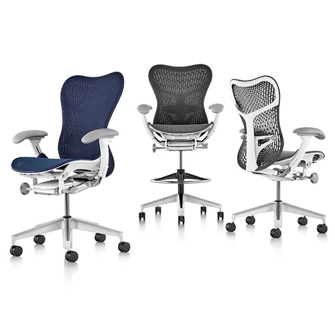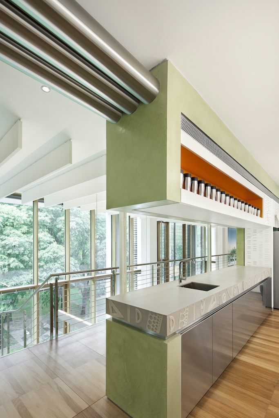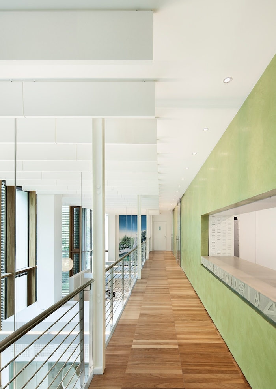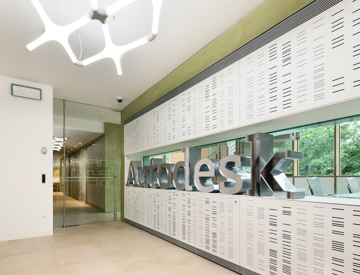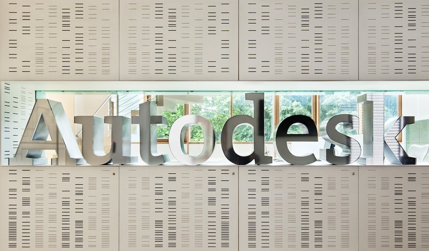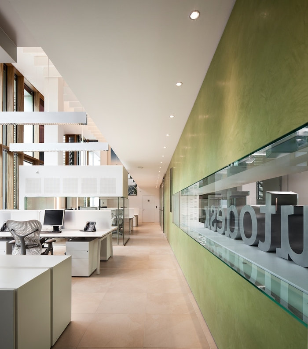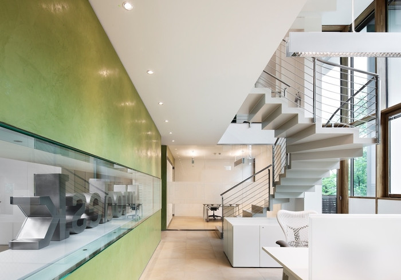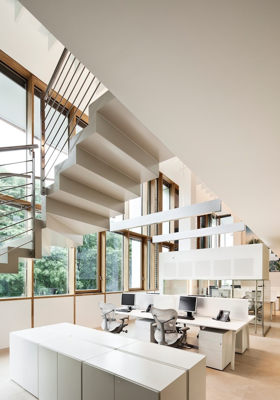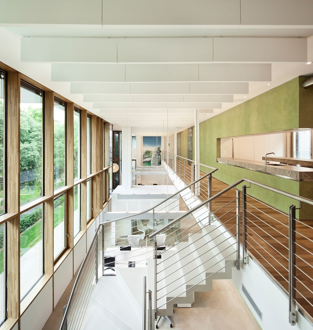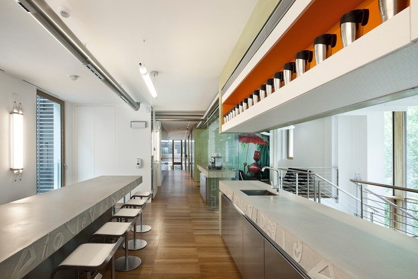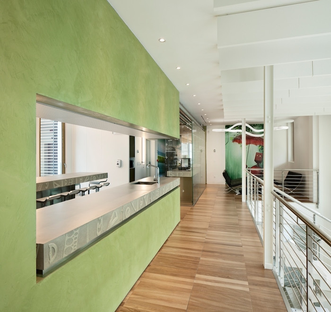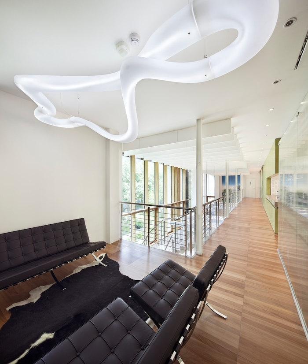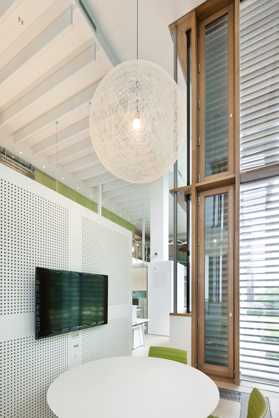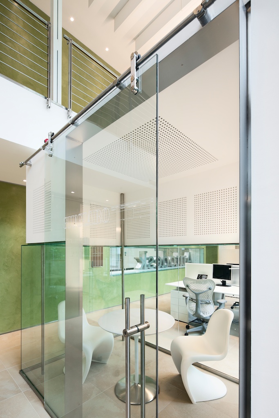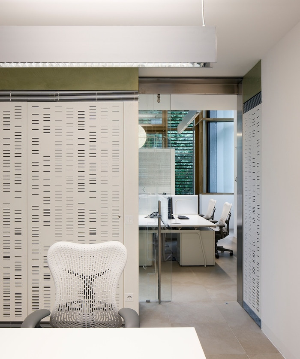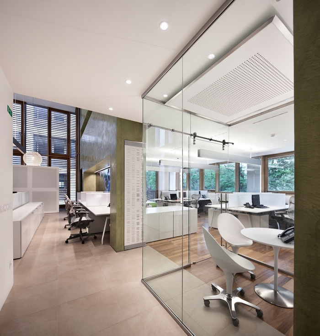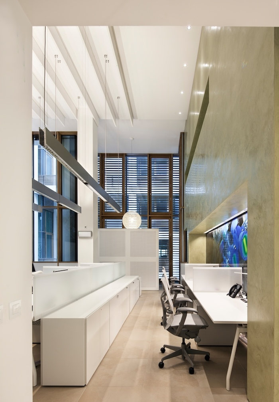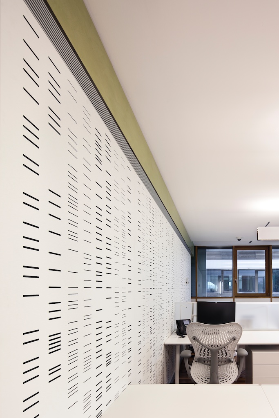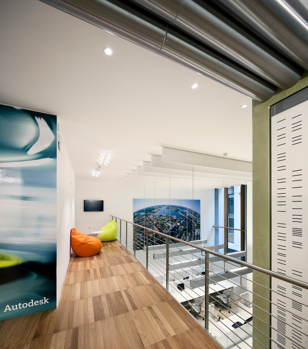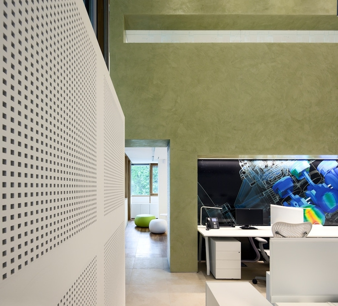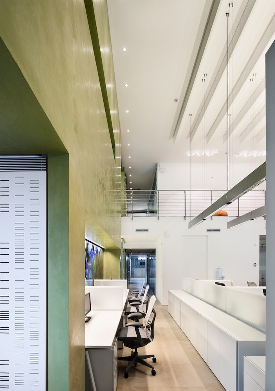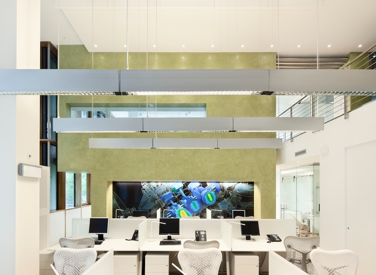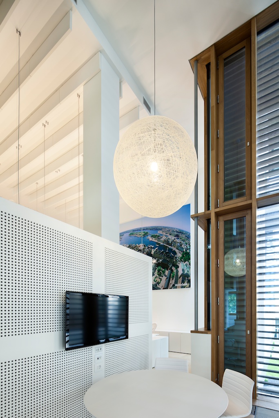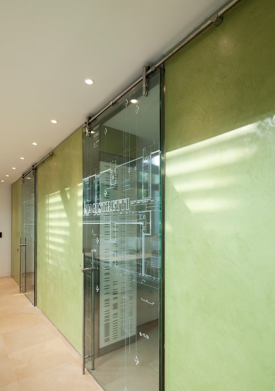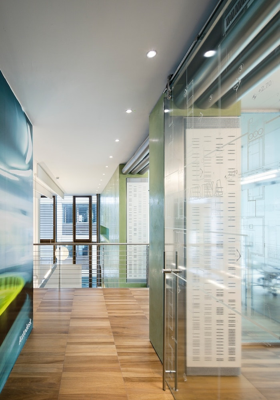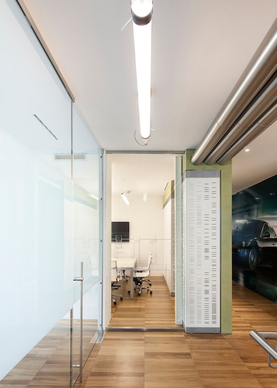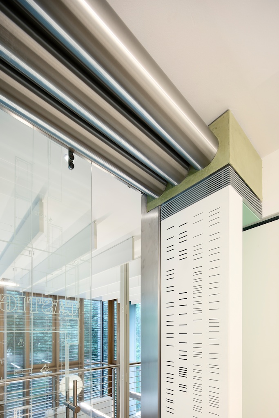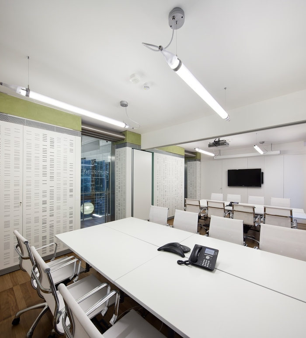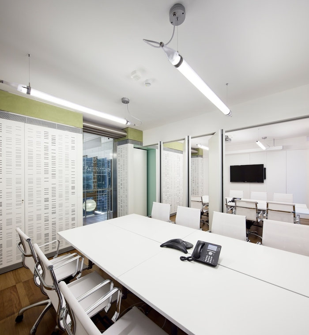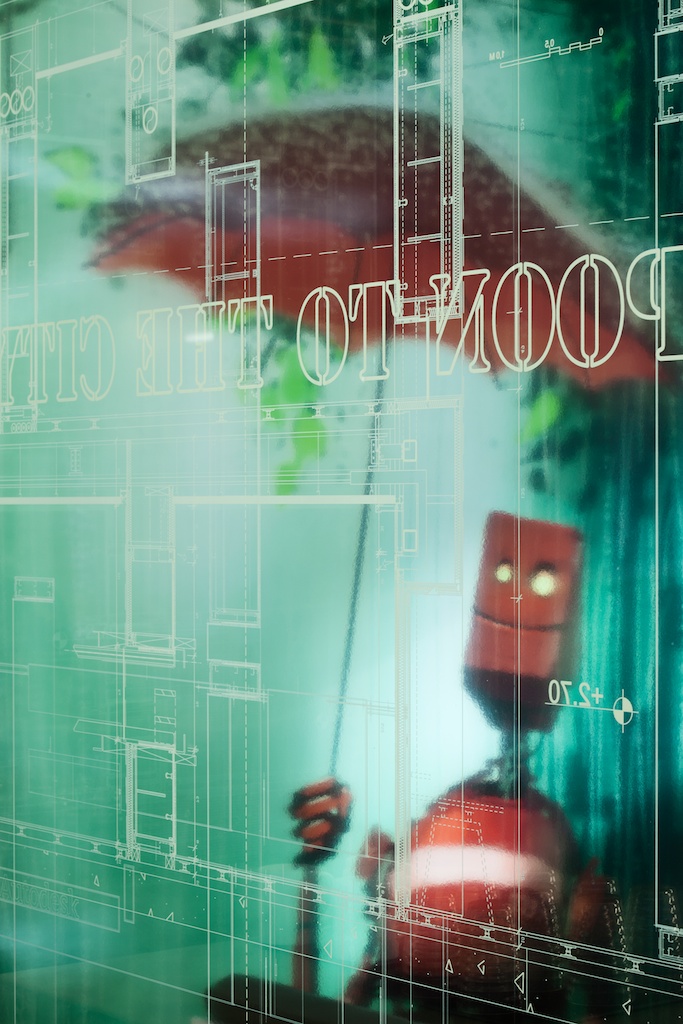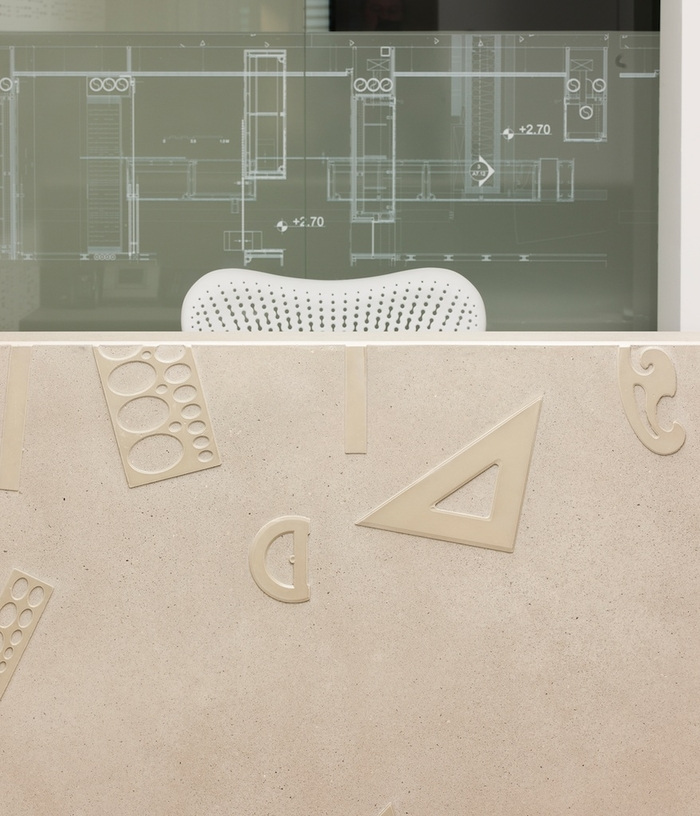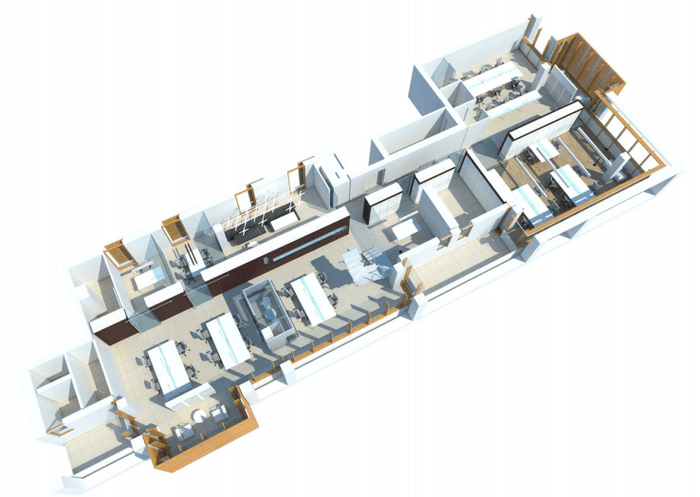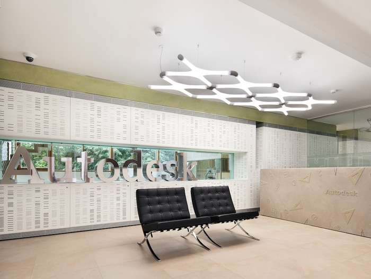
Inside Autodesk’s Beautiful LEED Gold Milano Offices
Worldwide software giant Autodesk recently worked with Goring & Straja Architects to design their new offices in Milano, Italy. Autodesk’s goals were to combine highly sustainable techniques with an “international spirit and Italian flair”.
The architects have sent over the following brief and an amazing set of images:
“The LEED-CI Gold-certified office relies on green design strategies such as natural light, energy-efficient lighting, daylight and occupancy sensors, low-flow plumbing fixtures, and low-VOC finishes and furniture. The design team reused as many of the space’s existing elements as possible, such as the wood floors and the ceiling- and wall-mounted radiant panels. More than 40 percent of the construction materials were manufactured within 500 miles of the project, more than one quarter of the materials have recycled elements, and more than 80 percent of construction waste was recycled.
Because Italy is well known for its industrial design, the team specified Italian furniture and lighting fixtures. To reference the tradition of Italian masonry and fine craftsmanship, a long wall linking the two floors is covered with handmade Venetian plaster. The green of the wall and the warm wood of the original floors contrast with the dominant interior color, white. Wall graphics display projects and drawings created by famous Italian designers using Autodesk software.
To embody the link between Autodesk’s digital tools and the history of design, modern interior elements such as concrete workbenches, sliding glass doors, and phone booths are detailed with the forms of predigital drafting tools such as protractors, triangles, and templates.”
Interior Architect: Goring & Straja Architects
Project Team: André Straja, Giacomo Sicuro, Simone Marchiorato, Stefan Davidovici, Camilla Guerritore, Elisa Mori, Naohisa Hosoo, John North.
Size: 850 sqm
Photography: Luc Boegly

