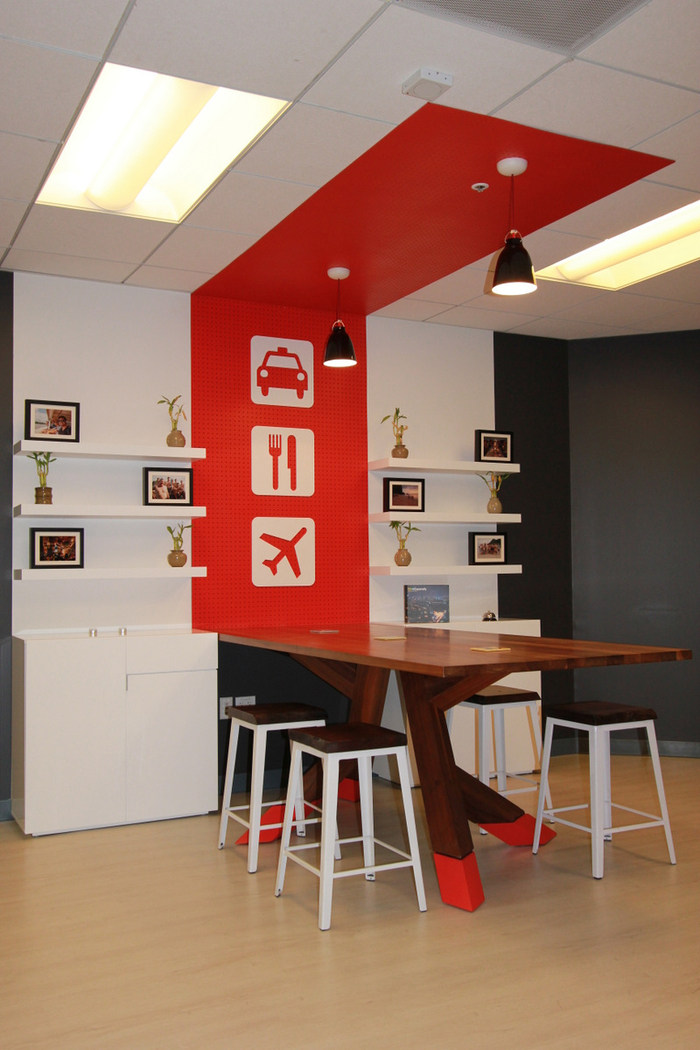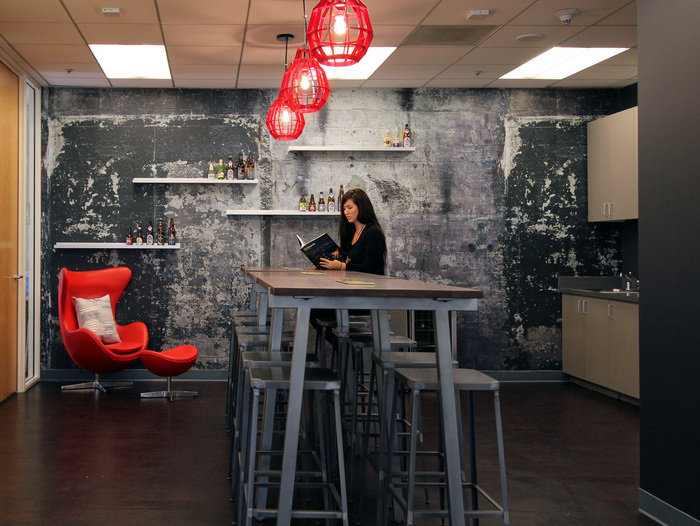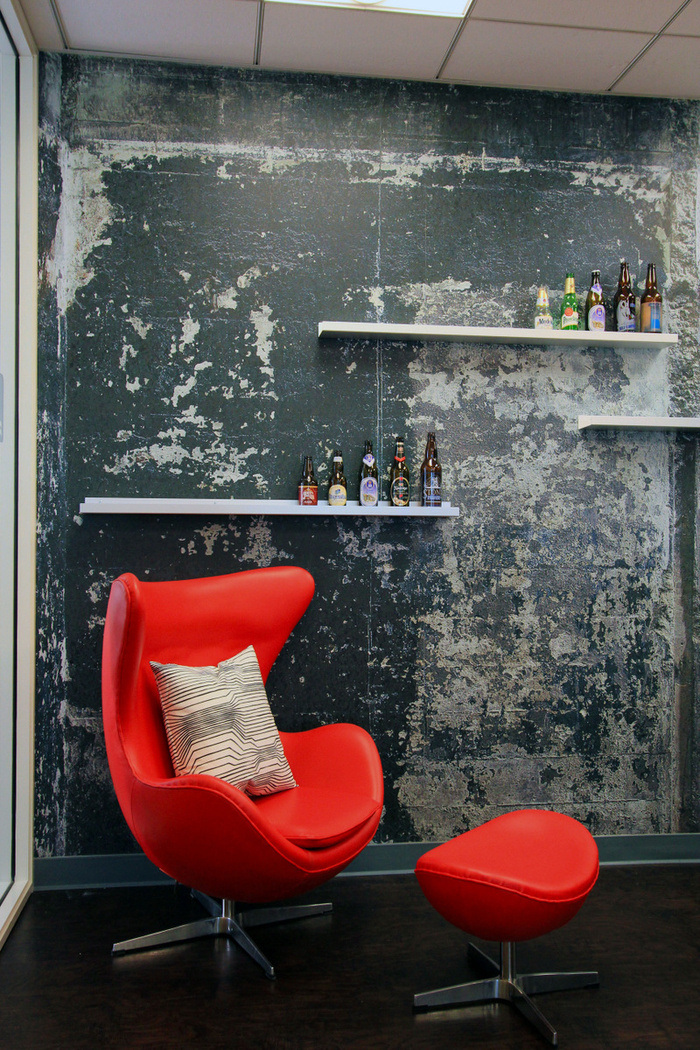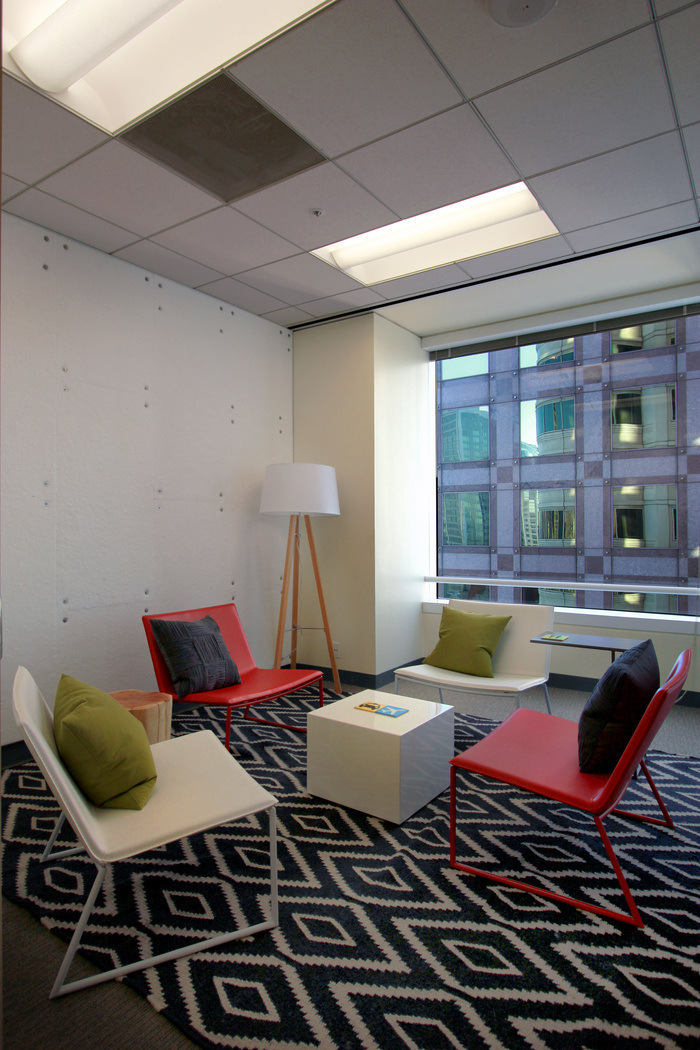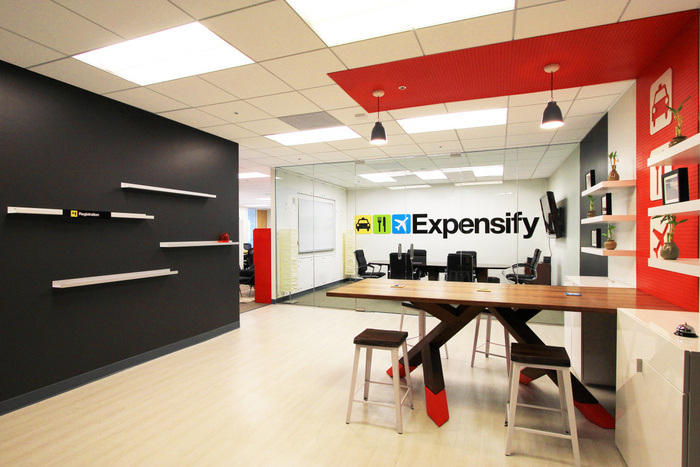
Expensify’s San Francisco Offices
San Francisco-based expense report simplifiers, Expensify, have recently updated their office space with the help of Blitz Architecture + Interiors. The 5500 sqft space’s upgrades include a new welcome kiosk, accent colors, signage, and updated conference rooms.
The design team at Blitz notes that Expensify is a “close-knit group shares a single 20-foot table in lieu of dedicated desks, and everyone lunches together daily as a way to constantly use and monitor Expensify’s product.”
“Blitz used several techniques to cut costs and personalize the space, including reusing and customizing an existing picnic table by adding custom red extensions to the legs to create a welcome kiosk. Accent paint was limited to key areas where it pops, keeping the overall space tastefully minimal. Aside from the entry idenitifcation signage, the company’s branding is subtle and incorporated in smaller objects like throw pillows and airport-inspired directional signage which allows a sleek, clean and holistic design to shine through.”
One of the things I appreciate about this project is that it livens what otherwise would be a fairly boring Financial District office space – and does so on a budget. For tech companies that might be out of their space after a quick growth spurt, balancing prudence and frugality with the desire for a great space can be a difficult task.
Design: Blitz Architecture + Interiors

