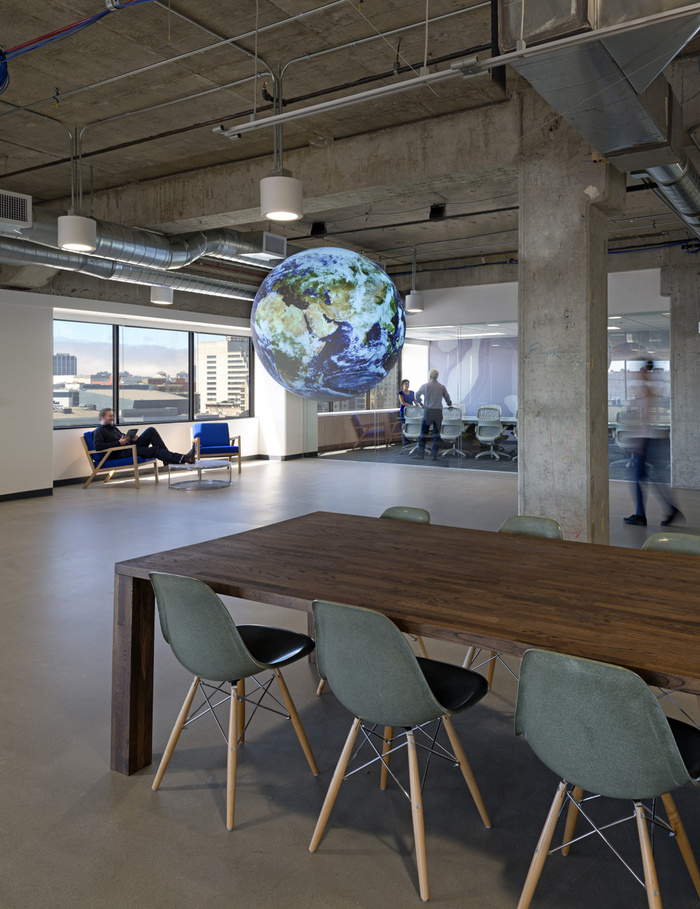
Climate Corporation – San Francisco Offices
Studio O+A has recently completed the design of San Francisco-based climate data company, The Climate Corporation. The new office features elegant features mixed with modern styling – and of course an epic video globe.
“The wide windows of Climate Corporation’s headquarters, located on the 11th floor an office building in downtown San Francisco, afford a view of the city that stretches in one direction all the way to the Bay and in the other over hills leading off to the Mission District. It’s a singularly urban, singularly Northern California location, but if you walk through the workspaces you will notice corn husks on the desks—along with model tractors and Department of Agriculture crop reports.
Climate Corp is a company at which the work—compiling and analyzing climate-related data to develop comprehensive weather insurance for agricultural businesses—is reflected overtly in the workplace. O+A’s goal for the space was to give that workplace an elegant finish and to communicate Climate Corp’s guiding principle that food production around the world depends now on sophisticated information analysis and real time communication of data.
The most striking feature of our design accentuates the global reach of the company’s mission. Suspended above a large common area where reception, kitchen and conference room meet, a nine-foot diameter, projection screen globe “spins” as a reminder of the ever changing flow of weather on earth. The spin is, in fact, an illusion. Three projectors pointing at the globe (and keyed to computer programs managed from the reception desk) give the white ball its planetary content and motion. The globe can be programmed to project a number of different surfaces—from current weather conditions to tectonic plates (and on festive occasions: the Star Wars Death Star). As a visual focal point it communicates dramatically to visitors and staff alike what Climate Corp is all about.
Throughout the office science drives the design—from video screens with shifting tables of crop and weather data to individual conference rooms, each branded with its own graphic identity. These conference rooms demonstrate how the artful use of finishes can lend vitality to an otherwise featureless space. The rooms are small windowless rectangles with low ceilings and functional furniture, but by naming each one for a ground-breaking scientist—Aristotle, Newton, Tesla—complete with short bio etched on the door (or glass partition), our designers were able to give them personality. That personality comes through most emphatically in the custom wallpaper wheatpasted on the walls using pages from old science books.
Old books, corn husks, up-to-the-minute meteorological reports—the resulting mix, when combined with dark wood in the open conference spaces, bright accents across the work station areas and the ever present expansiveness of those broad, light-filled windows creates an environment with one of the richest, most complex aesthetics we have lately been asked to express.”
Design: Studio O+A
Custom Furniture: MASHstudios
Photography: Jasper Sanidad

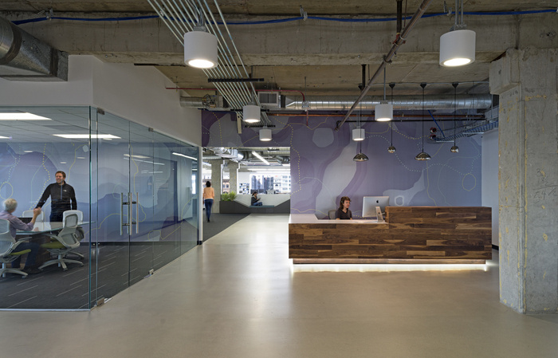
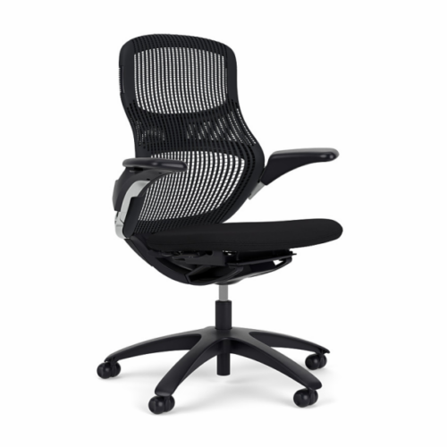

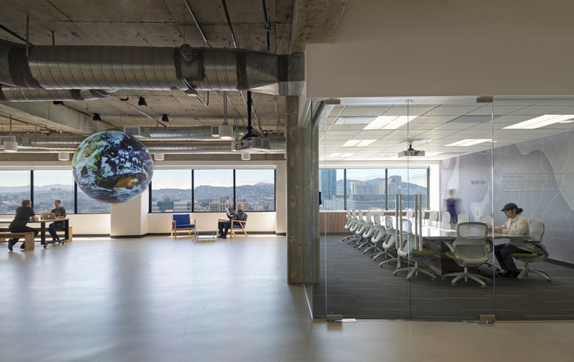
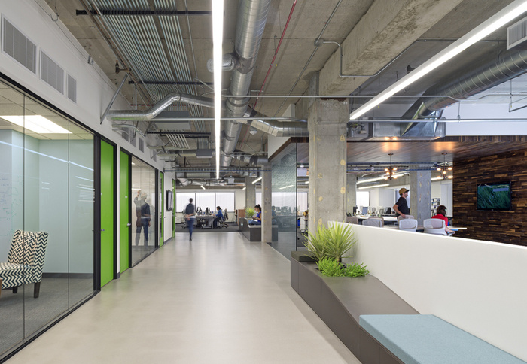
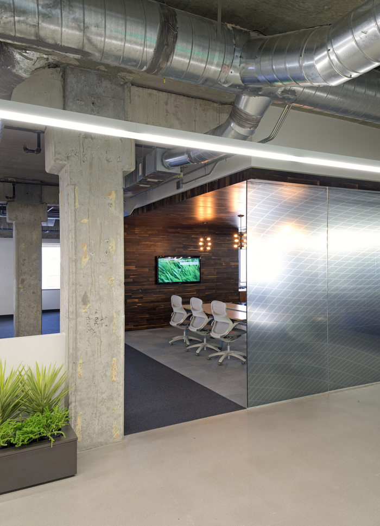
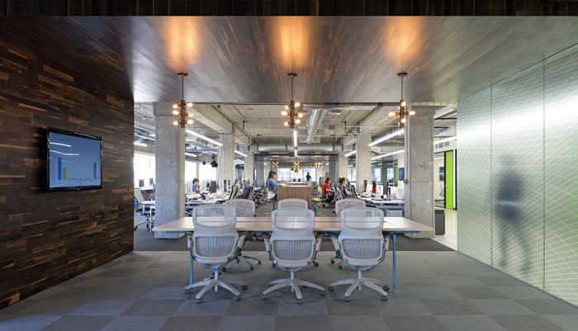
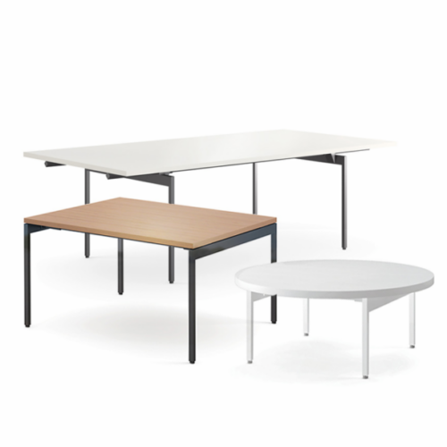
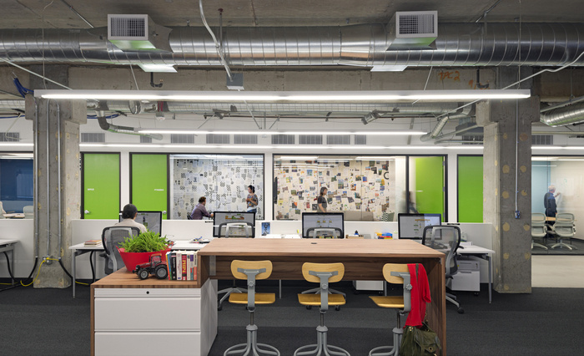
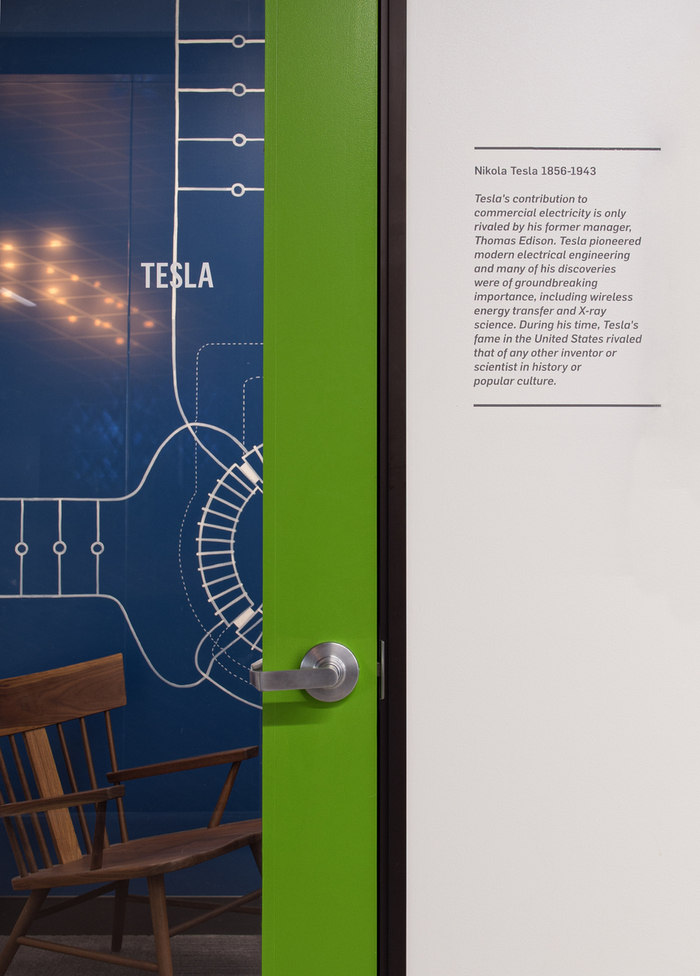
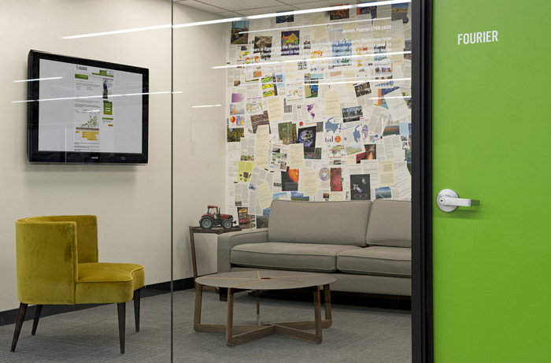
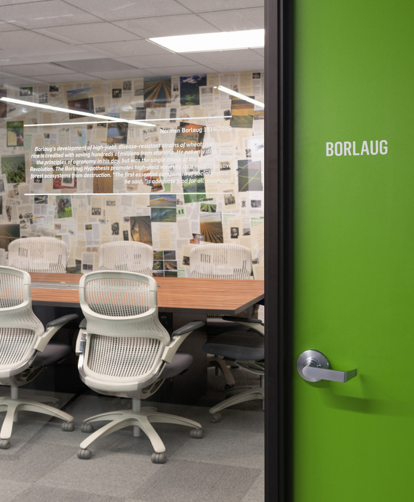
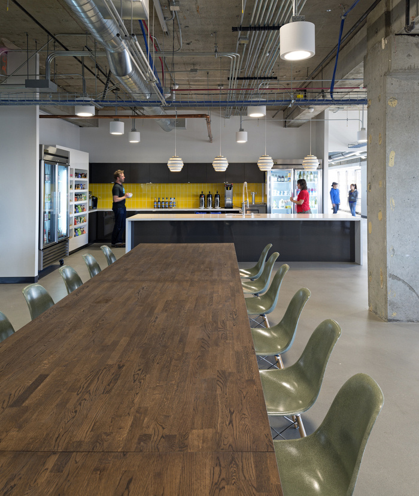


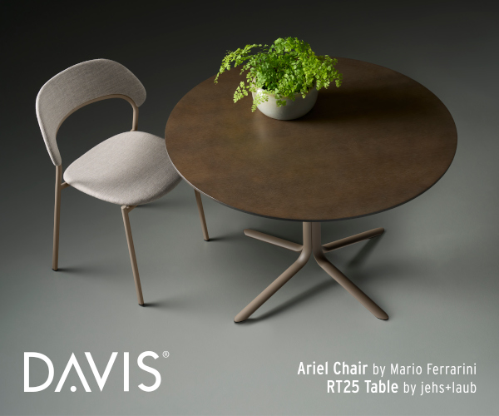
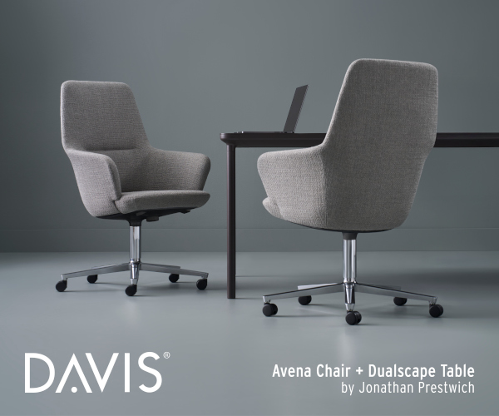



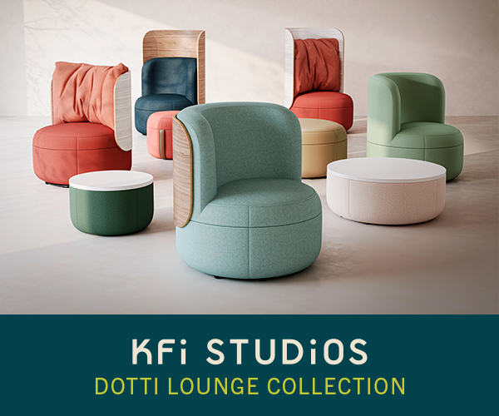
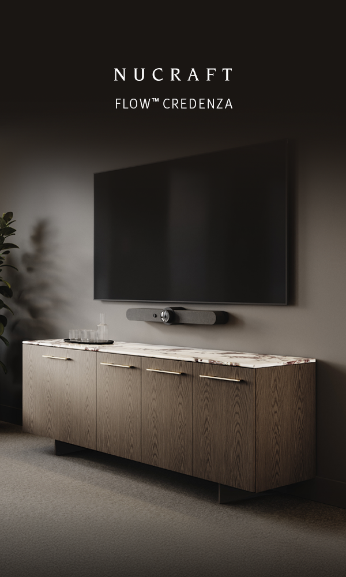
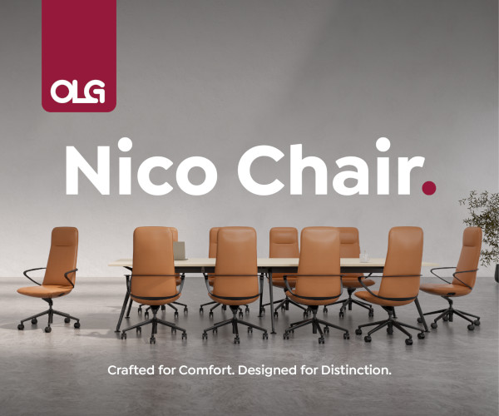
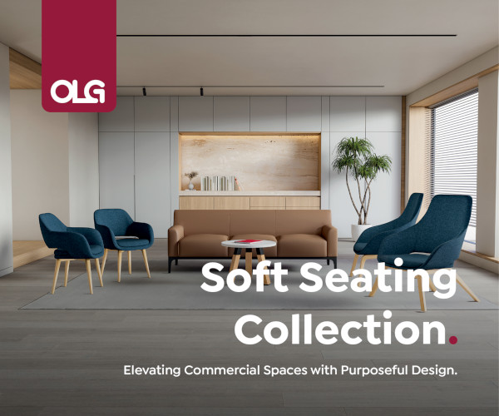

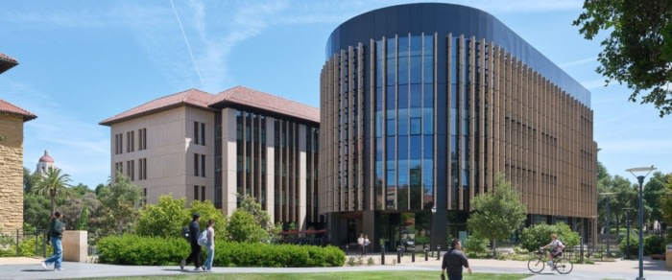
Now editing content for LinkedIn.