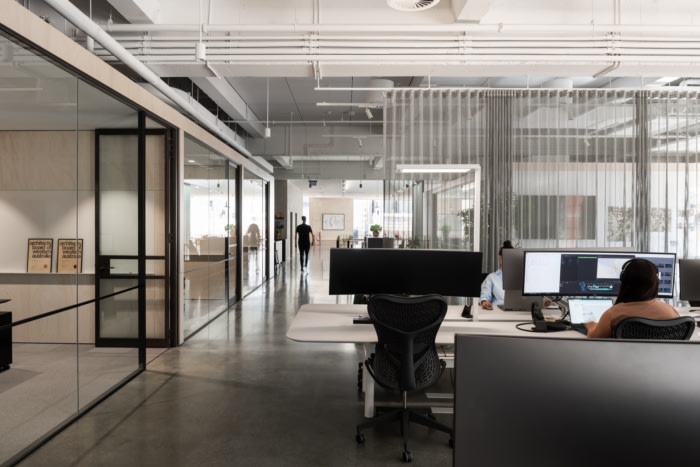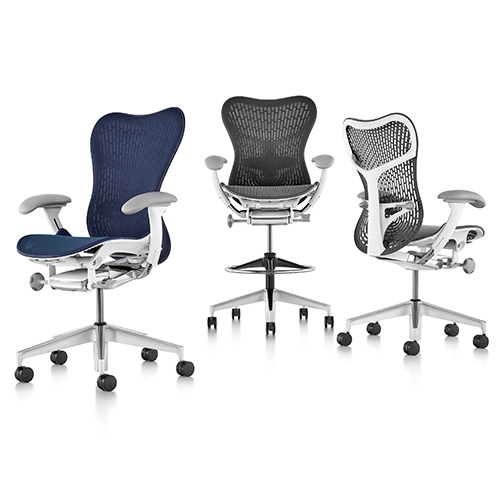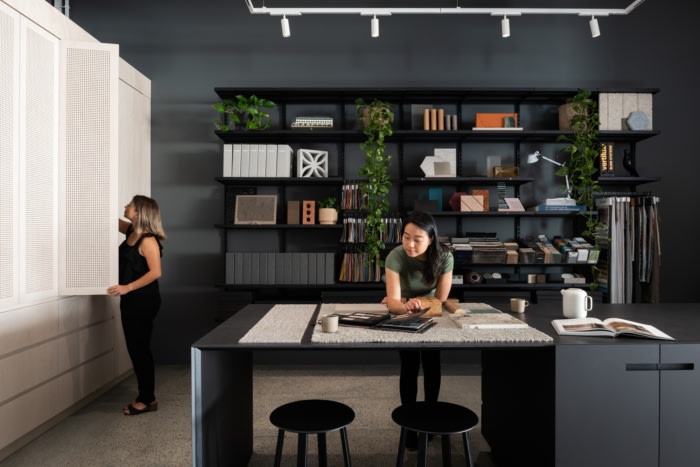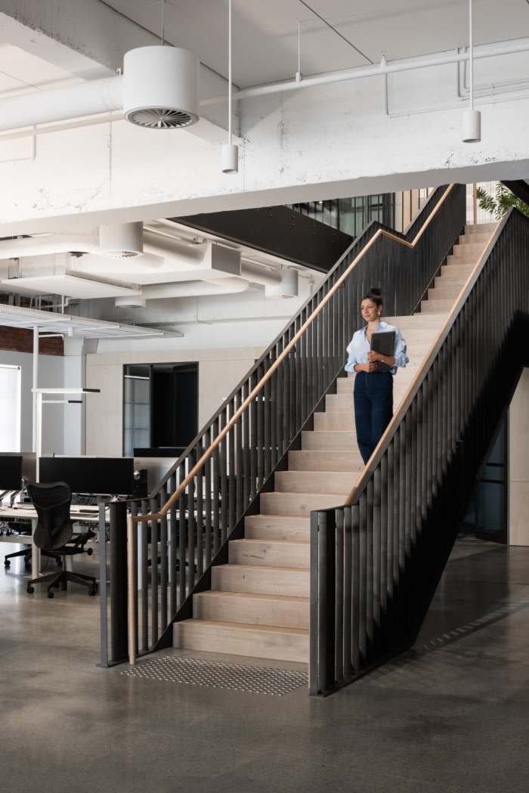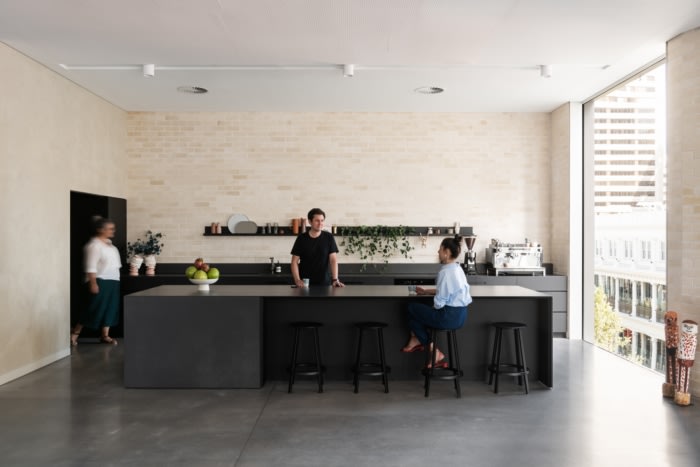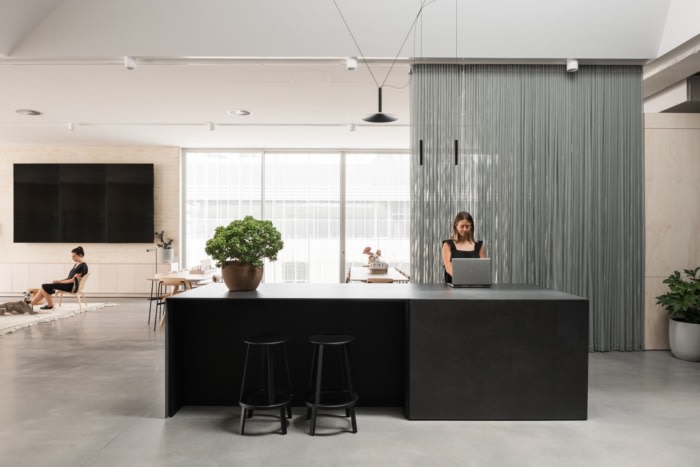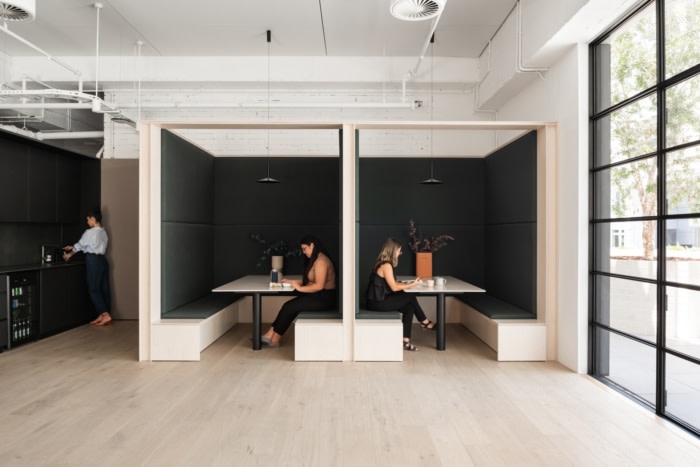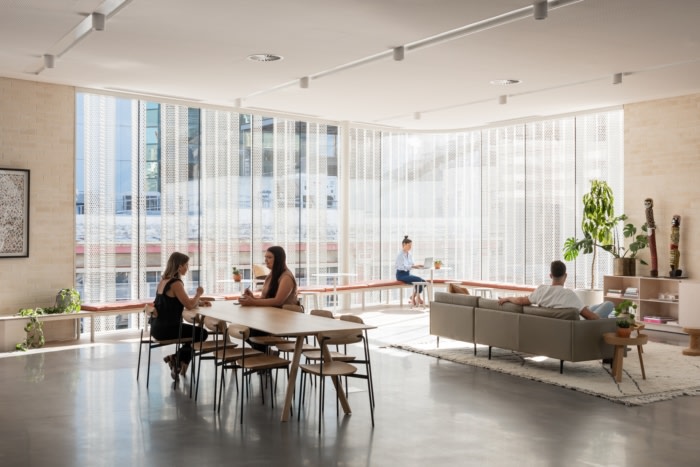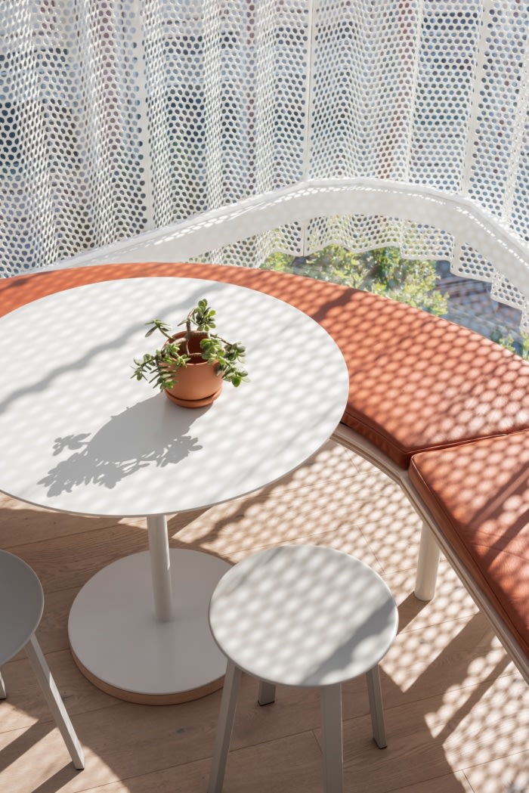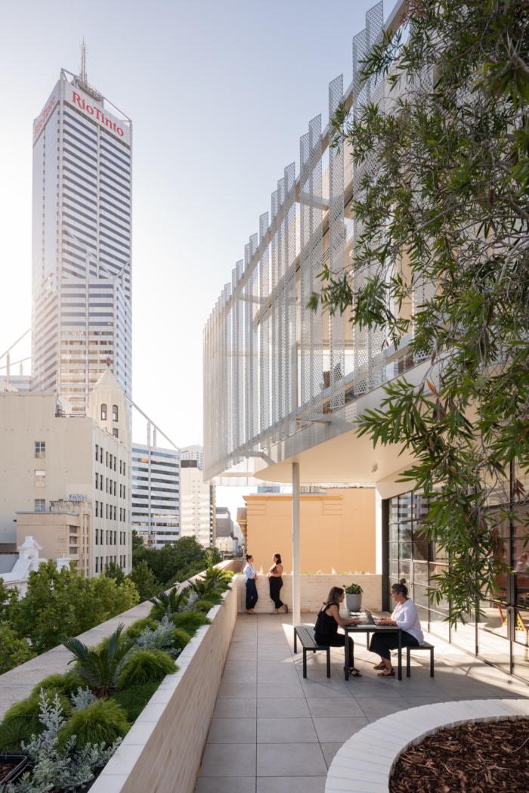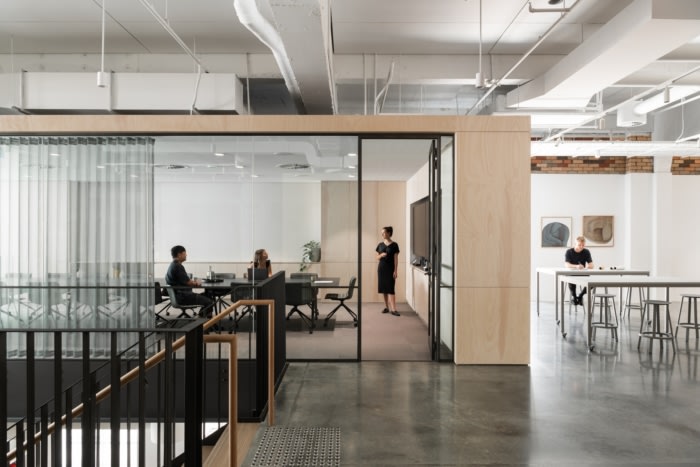
Hames Sharley Offices – Perth
A once abandoned and rundown building has been transformed into Hames Sharley's convenient, welcoming and affirming work environment for their design team in Perth.
Hames Sharley was tasked with creating a minimal office to showcase their own work in a revitalized part of Perth, Australia.
Situated on Hay Street, above a Target store, the 1,100sqm space was abandoned for decades, and long deemed unfit for use. Hames Sharley had been commissioned by the City of Perth to examine reactivating such vacant tenancies, and worked with site owners the Humich Group to revitalise the redundant space.
Transforming the site came with abundant challenges, from the limitations of using crane lifts around a functioning mall, to conditions not immediately obvious in the initial surveys. Unearthing a latent hunk of concrete when sinking the elevator shafts, for example, required creative adaptability and an additional three weeks’ excavation.
Extensive consultation with staff across Hames Sharley’s studios accommodated a range of workplace approaches, including 14 work settings supporting 26 tasks were identified as essential. The palette is authentic, timeless and natural, and links physical expanse and enhanced creative thinking. Low ceilings were removed, revealing 4.3m high slabs, which were painted white, with services left exposed. Existing brick walls were cleaned but otherwise untouched, and the concrete floors polished, with meeting spaces designed as pavilions of natural plywood that act as an unobtrusive backdrop, their independent volumes simultaneously celebrating the height. Drapes and joinery in deep calming greens compliment indoor plantings.
The design demonstrates a significant shift in how office space is perceived. Deliberately putting the staff first, it flips the traditional approach of placing the greatest emphasis on spectacular focus points such as boardrooms, intended to impress visiting clients. Instead, ‘prime’ areas are given over to the people who use them most, generating interaction and creative connections. When clients visit, they are impressed instead by a welcoming staff space that’s the result of a carefully weighed design process and the human touch: a reminder that design has an impact on how we act and what we feel.
While a private office space, the studio also delivers enhanced visuals to the retail strip and brings 90 new staff to the area, whose presence has boosted the mall’s economic sustainability. The roof terrace space further engages with the community, being offered for event hosting.
Overall, the new studio is convenient, welcoming and affirming work environment, that demonstrates how unused city locations can be reactivated into vibrant and profitable tenancies.
Design: Hames Sharley
Photography: Dion Robeson

