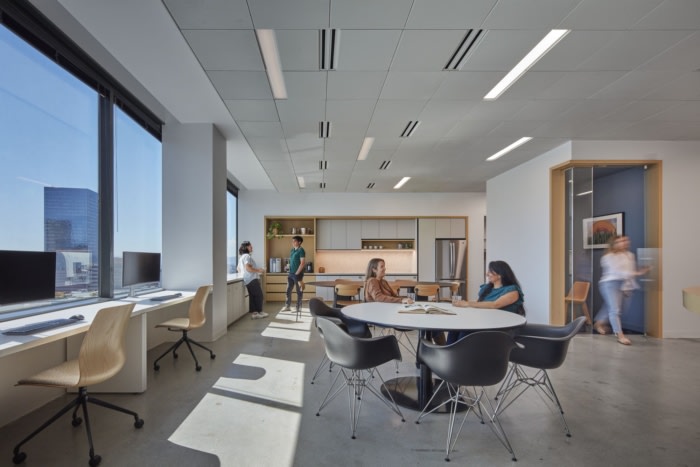
IA Interior Architects SoCal Studio – Los Angeles
IA Interior Architects created a space for experimenting and collaboration at their SoCal Studio in Los Angeles, California.
IA Interior Architects’ Southern California studio holds a place of historic importance for the firm: It was the inaugural office of IA, established nearly 40 years ago, in 1984.
So when it came time to rethink the studio’s workspace to better align with current needs, the firm was especially mindful of this heritage. Initial discussions focused on whether it made more sense to revitalize the current space, on two floors of a downtown Los Angeles high-rise, or relocate to a new address. Ultimately, the team embraced the more responsible and environmentally sustainable approach of reinventing its existing location. In addition to showcasing the allure of repurposing—a topic of increasing relevance and interest for clients—the interweaving of old and new design elements would nostalgically honor the studio’s heritage while setting the stage for its evolution.
The result is a dynamic and collaborative team hub infused with a hospitality mindset. The redesign cannily preserves both the character of the existing space and the studio culture—community-oriented, quirky, fun—while also adding functionality and future-forward flexibility. Existing concrete floors and ceilings were maintained in open areas, drastically reducing the demand for new, resource-intensive materials and lessening the environmental footprint. Repurposed elements, such as a signature glass partition, were thoughtfully integrated. The kitchen was meticulously overhauled to reflect the studio’s emphasis on shared meals, and an underutilized break room was reborn as a vibrant communal area to further cultivate social interaction.
New amenities include phone rooms, a wellness area, and a state-of-the-art lighting lab, a specialized R&D space devoted to creating and testing concepts. Islands purpose-built to house materials streamline operations and project storage. Another new feature, adaptive lighting in the library accommodates design requirements and occupant well-being in equal measure. Abundant plants infuse biophilic warmth.
A diversity of spaces caters to varying work styles. Open areas with communal seating foster collaboration, while intimate corners support focused tasks; regardless of employees’ chosen seating, tools and technology are fully accessible to facilitate optimal work conditions.
A classic palette and clean lines provide a canvas for the dynamic interplay of colors, art, and joyful graphics. Among the latter is the intricate double-height map mural (skillfully created by a studio member) that depicts the team’s cherished spots as well as local icons. Further enhancing the studio culture are a record player tuned to the team’s music preferences, a playful pool-themed bathroom, and IA “Easter eggs” cleverly woven into the artwork—a tribute to the significance of the L.A. within the firm.
Anticipating the continued evolution of both the studio and the nature of its work, the new design functions as a flexible framework that adapts seamlessly to change. It acts as a living canvas for the narrative of IA, nurturing collaboration, igniting creativity, and instilling a sense of unity and belonging among occupants.
Design: IA Interior Architects
Design Team: Helen Watts, Julia Fuller, Filippo Scala, Kristi Buchler, Nicole Greene, James Kemp, Dominic Tetro, Gary Bouthilette, Eric Duncan
Photography: Benny Chan

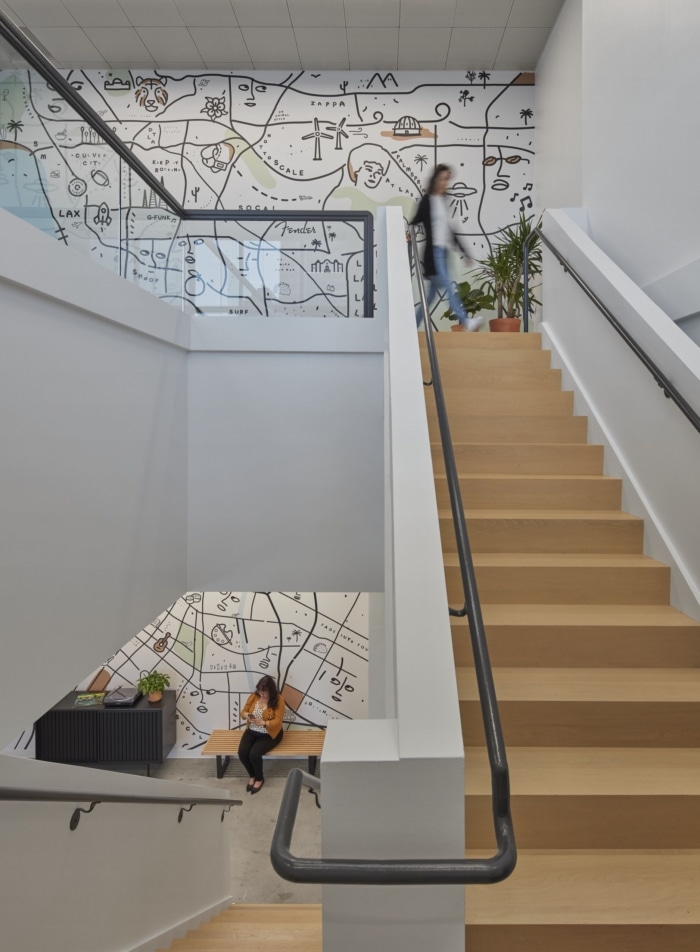
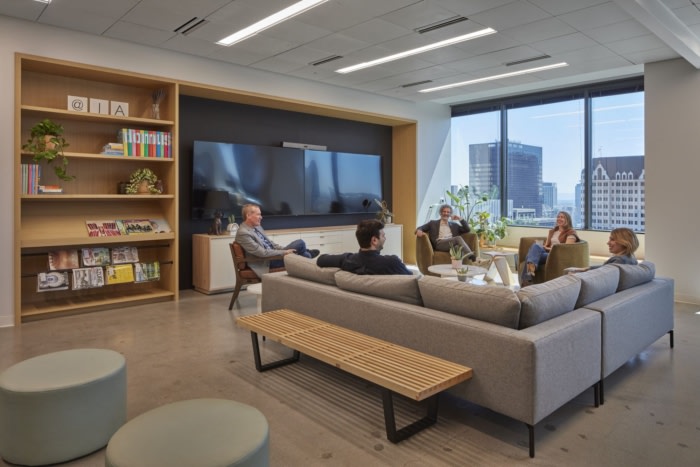

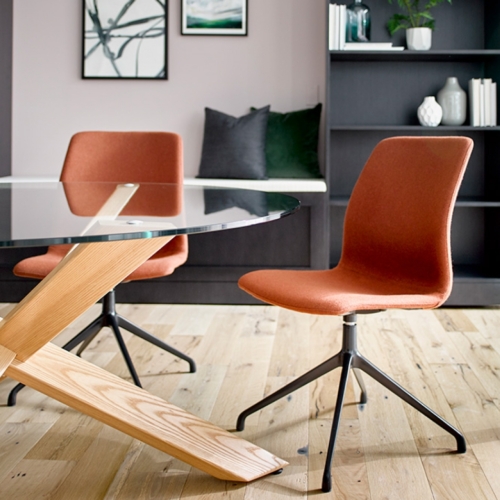
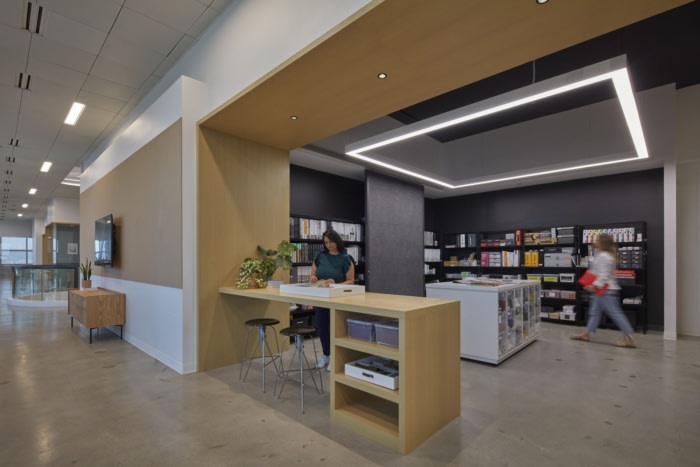
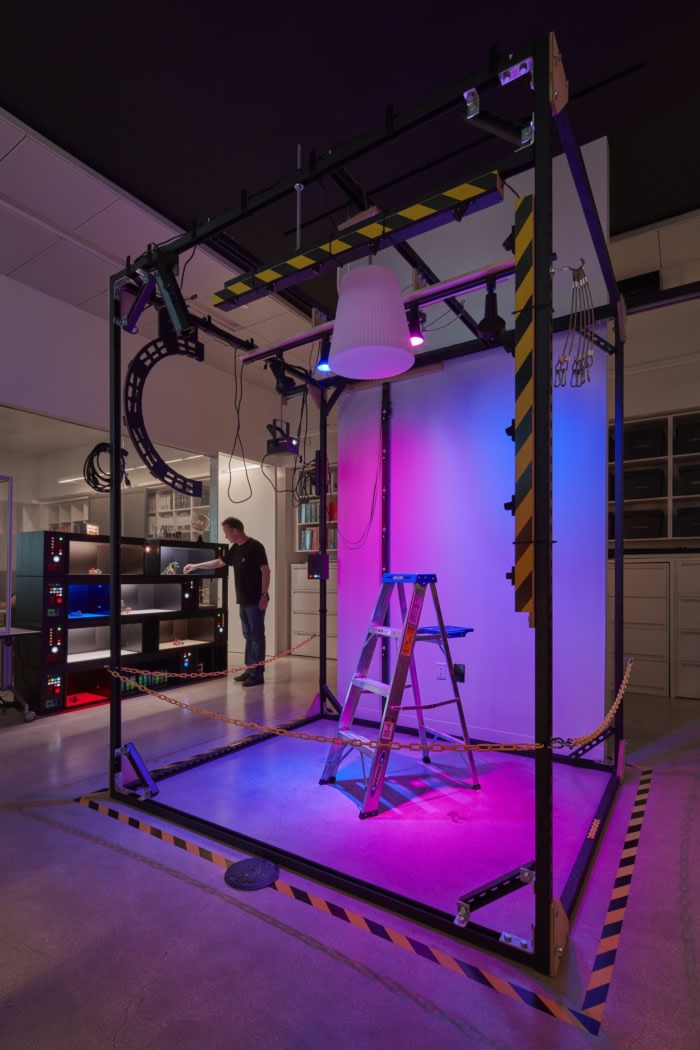
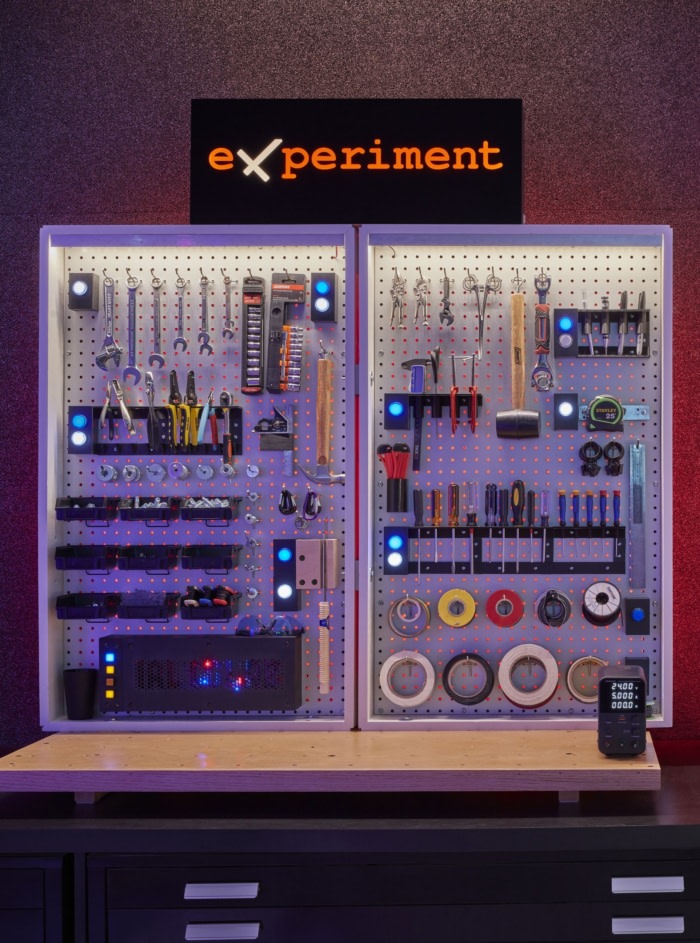







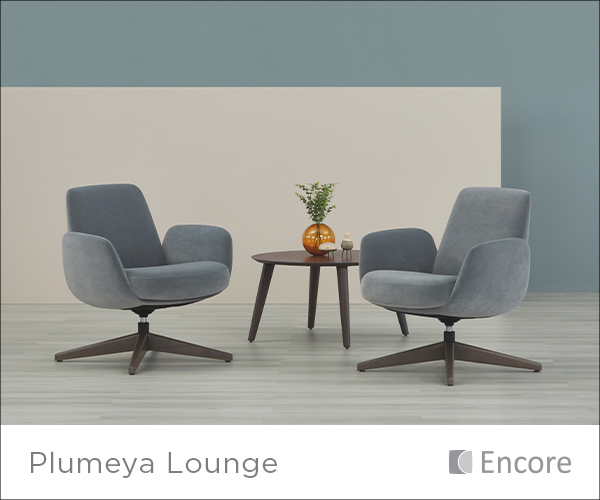
























Now editing content for LinkedIn.