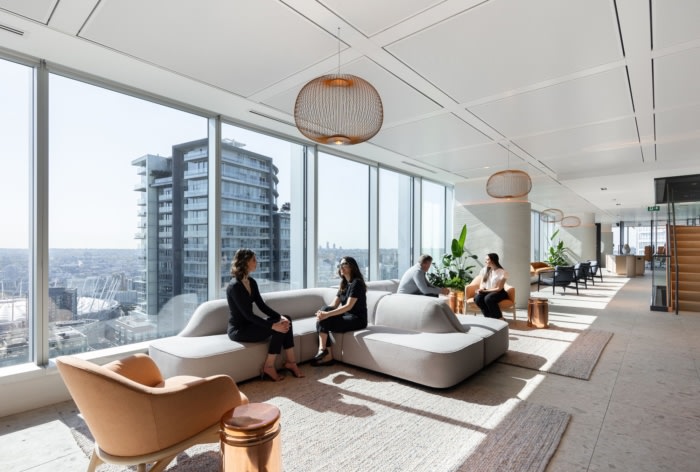
Sandstorm Offices – Vancouver
Edit Studios designed Sandstorm Gold Royalties’ new 40,000 square-foot office expansion in Vancouver’s VCII tower to reflect the company’s mining industry focus using copper accents and natural materials.
Vancouver design firm, Edit Studios, recently completed the workplace design for Sandstorm Gold Royalties’ new 40,000 sq. ft. office expansion in Vancouver. Renowned for its exceptional portfolio of precious metal royalties, Sandstorm’s office is in Vancouver’s newest AAA office tower, Vancouver Centre II (VCII), which spans four floors. The building is designed to LEED Platinum, WELL Gold, and WiredScore Gold standards.
Working closely with the Sandstorm team, Edit Studios’ designers created an innovative workplace ecosystem. This space houses their geologists and engineers and offers a collaborative environment for junior mining partners to phase in and out as projects cycle through, similar to a co-working model. Sandstorm’s office design concept evolved during the return-to-work period to meet the post-COVID trend of requiring more focused private and shared office spaces.
The top and bottom floors make up the functional part of the office, while the middle floor behaves as a common amenity for all companies. It includes a shared reception, kitchen, and various meeting spaces of different shapes and sizes. Coffee bars and lounges are strategically placed on each floor around the stairwell to facilitate spontaneous interactions among the team and promote vertical circulation.
Materials Tell a Story
Edit Studios drew inspiration from Sandstorm’s deep connection to the mining industry to celebrate natural resources and highlight mining operations. With an increasing focus on renewable energies, Sandstorm emphasized the use of copper in the design, making it a key material for the curved stair connecting all four floors. The stairs are a structural and architectural marvel, with curved glass railings, BC wood treads, and copper accents. The logistics alone are a miracle, considering the quantity of metal craned up 33 flights into an occupied office building.Each floor features artfully displayed rock and mineral samples, geological objects, and historical mining tools. Custom planter boxes and plant life denote the entrances to each meeting room, smartly inscribed with elements from the periodic table, once again enforcing the link to the mining industry.
Unconventional materials that make up the space include rammed earth walls and sand-infused plaster, illustrating the topographic contours of the world. The reception area features abstract, hand-scraped plaster walls, while BC native wood and granite bases mined from a local quarry were used to create all the meeting room tables throughout the space. Artist Mareo Rodriguez’s pieces, inspired by the earth’s materiality, enhance the space with topographic references and drill core sample motifs.
A Green Approach
One of the important features to Sandstorm was the building’s radiant heating and cooling system in the ceiling, making it one of North America’s most sustainable buildings. This advanced system enhances energy efficiency by reducing the reliance on traditional HVAC systems, lowering energy consumption and greenhouse gas emissions. The use of radiant heating and cooling aligns with the team’s objective to mitigate the mining industry’s environmental impact by adopting cutting-edge, sustainable building technologies exhibited in this building. In addition, there was a strong emphasis on weaving plant life into the design.Sandstorm’s versatile office space caters to employees and guests, offering an abundance of areas for focused work and for employees to feel rejuvenated while in the workspace. The enriching environment, highlighted by greenery and earthy materials, strongly connects to Sandstorm’s mission and values.
Design: Edit Studios
Contractor: Framework Projects
Photography: Brett Ryan

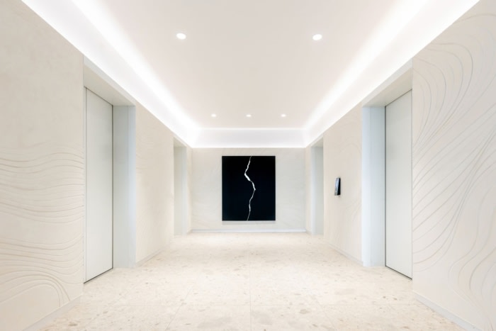
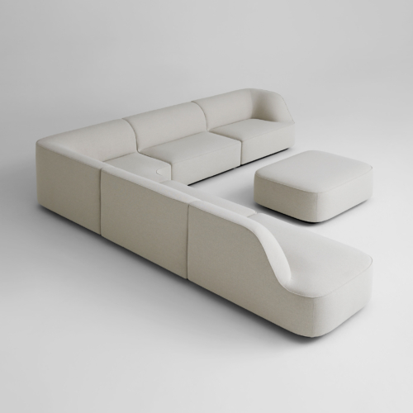
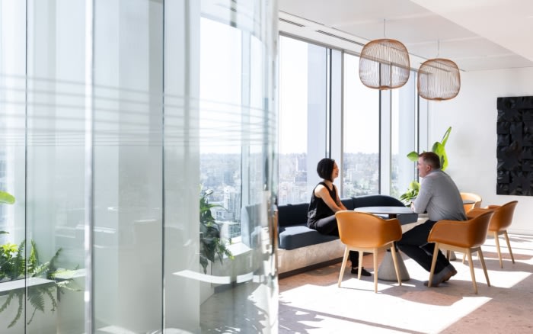
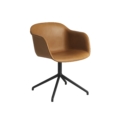
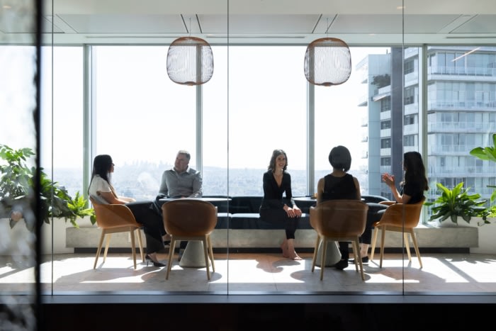

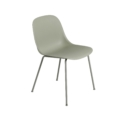
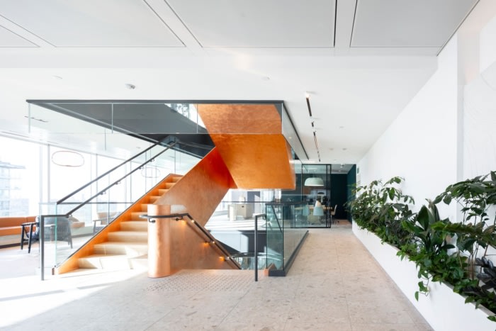
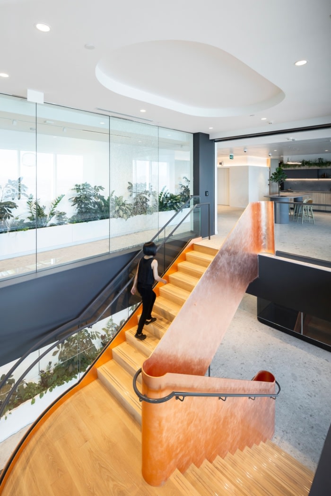
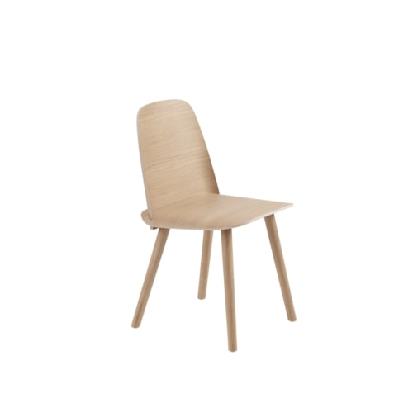
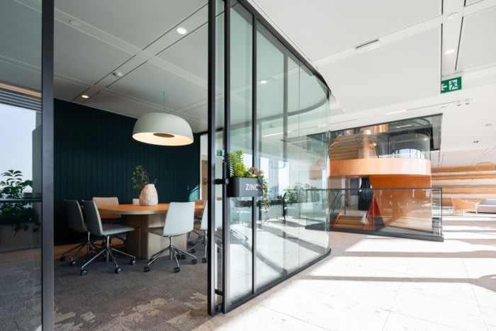
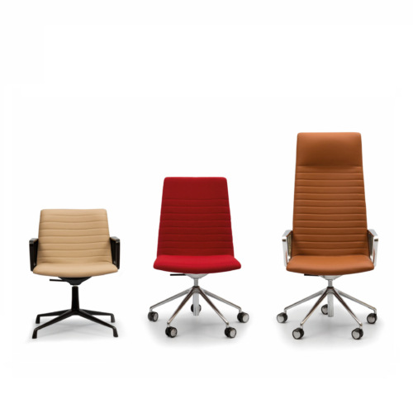
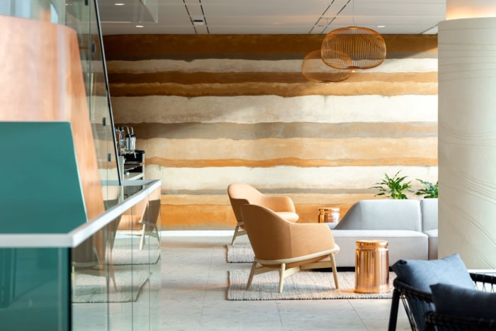
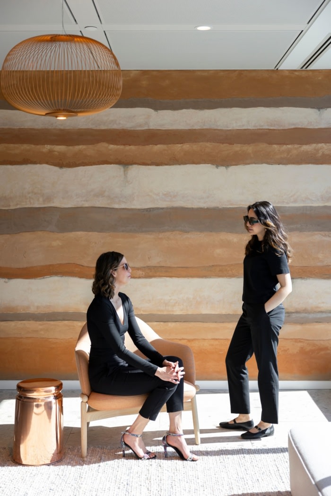
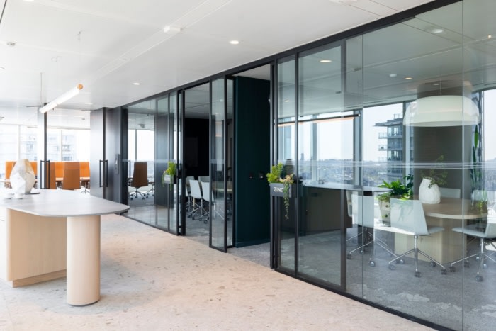
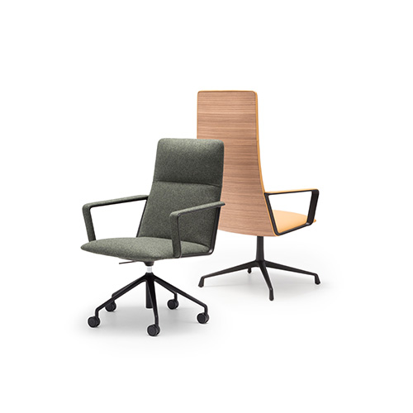
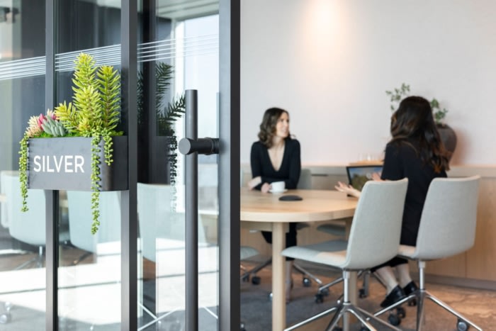




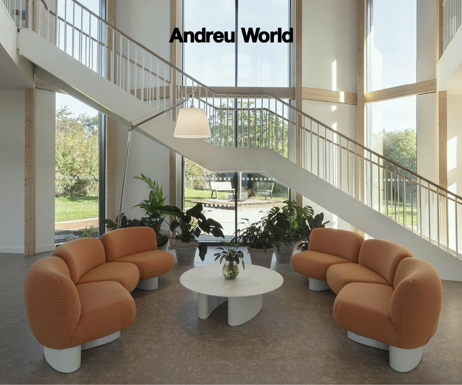
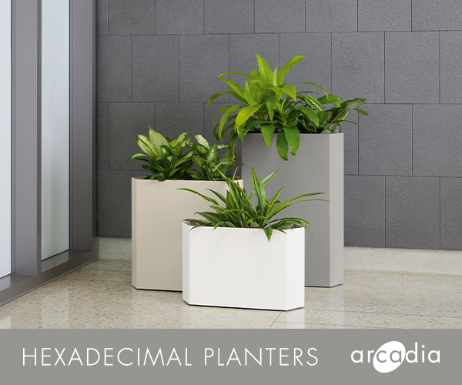


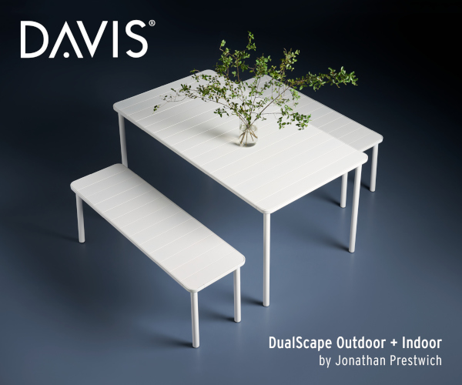








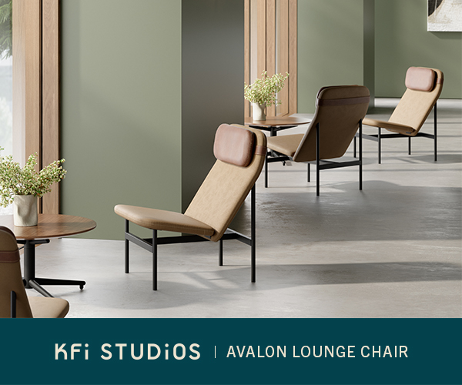




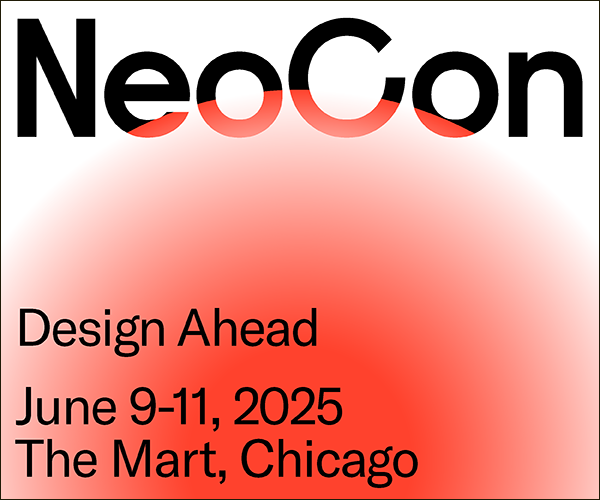







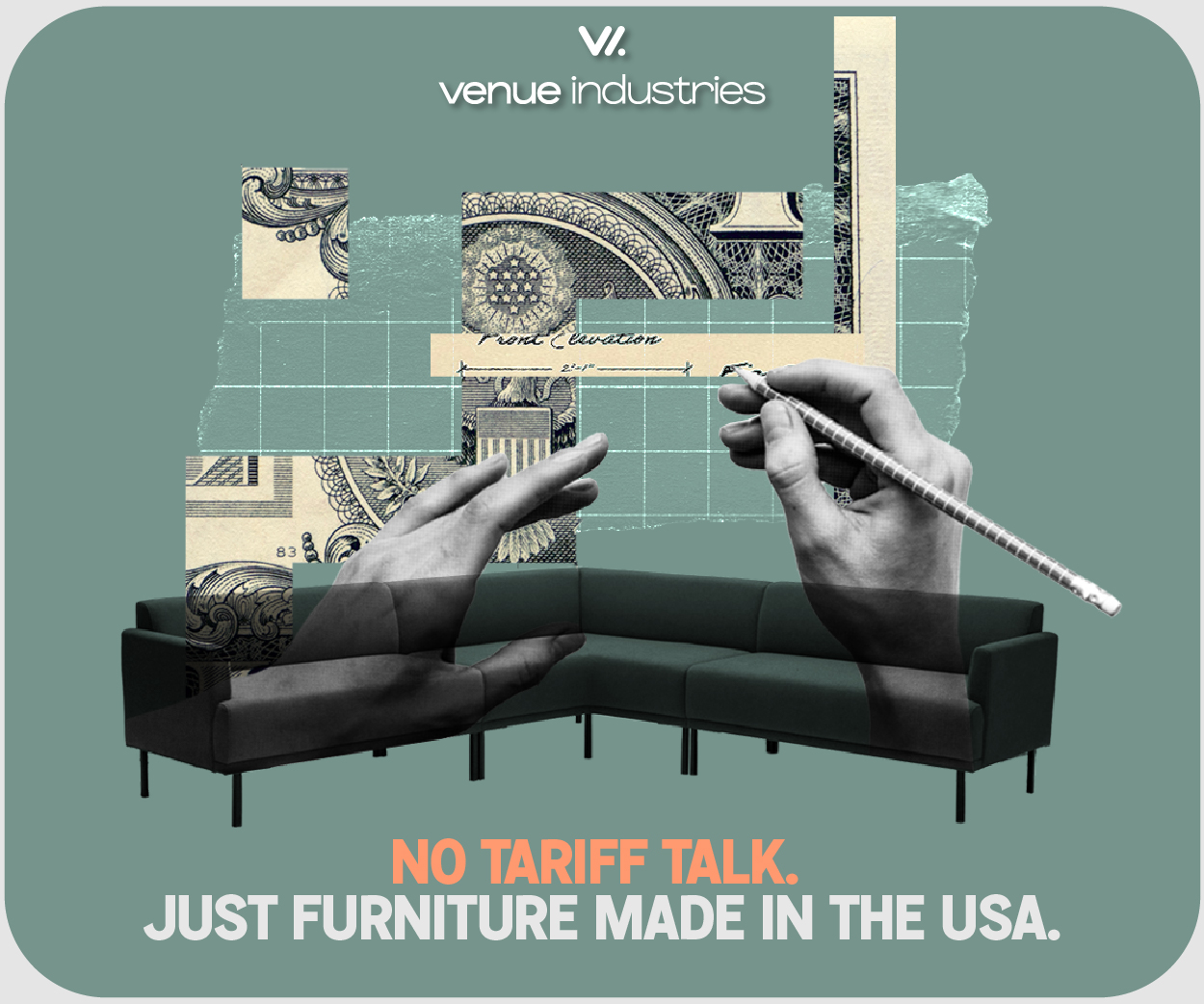
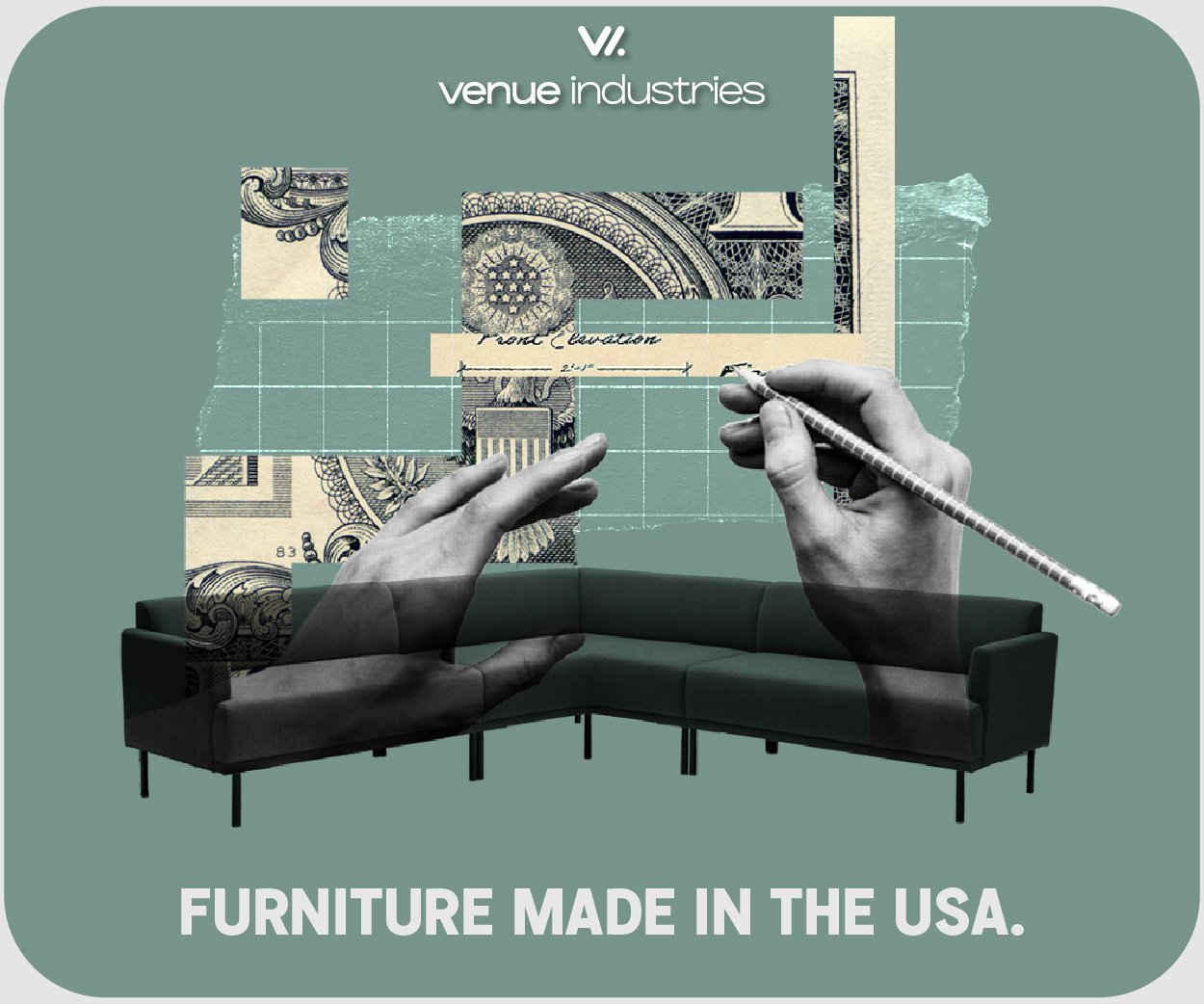
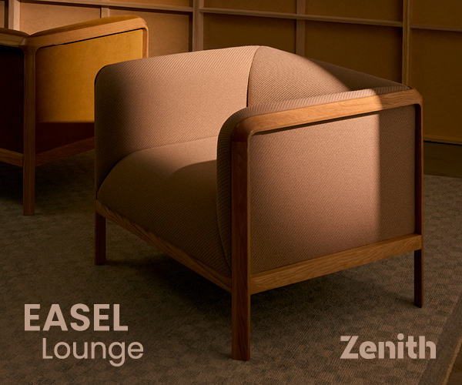
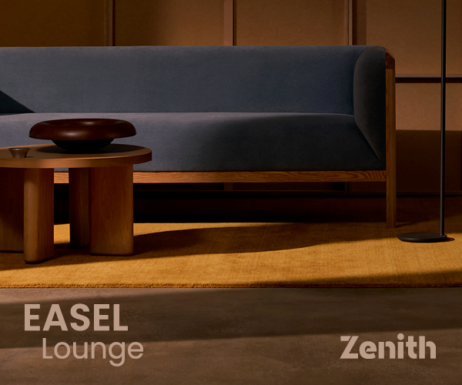

Now editing content for LinkedIn.