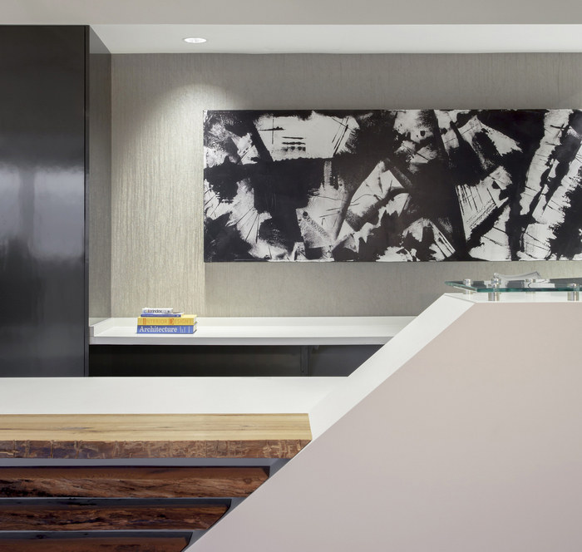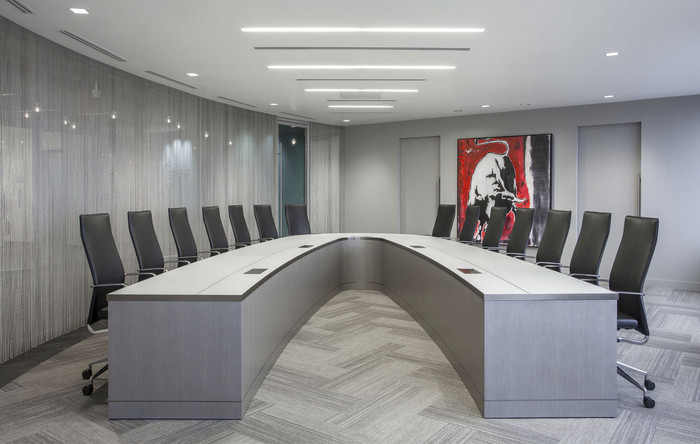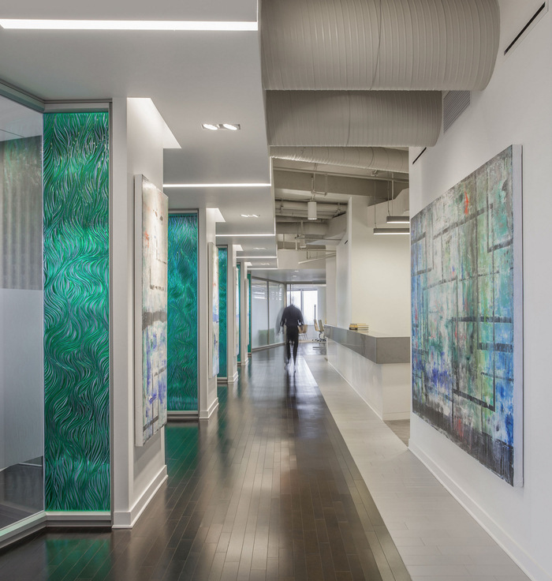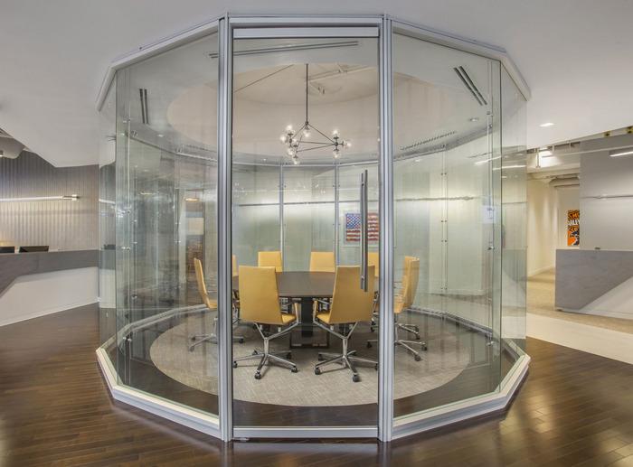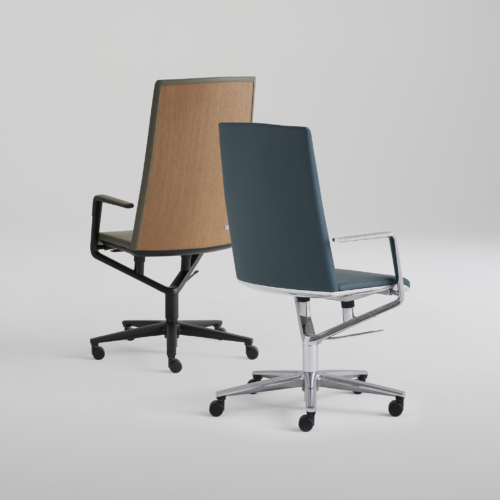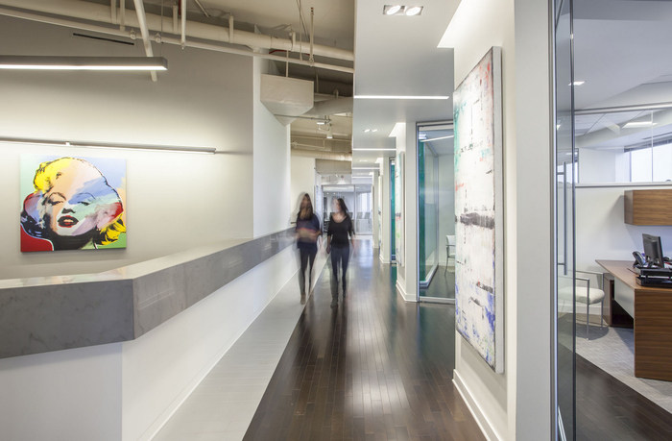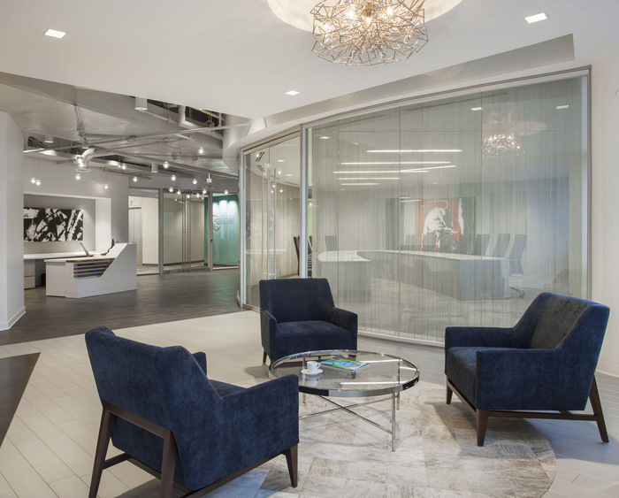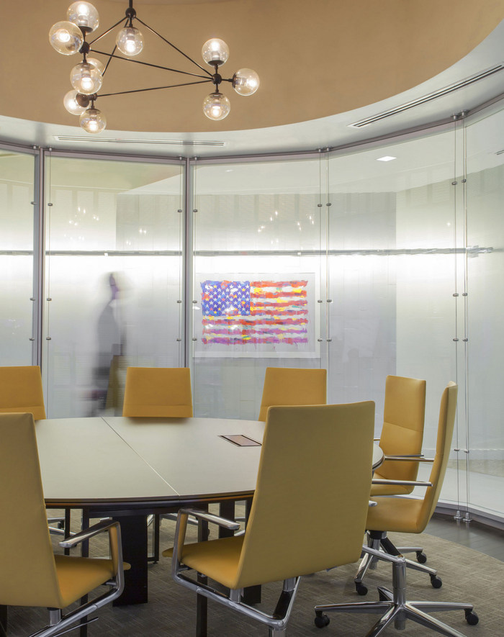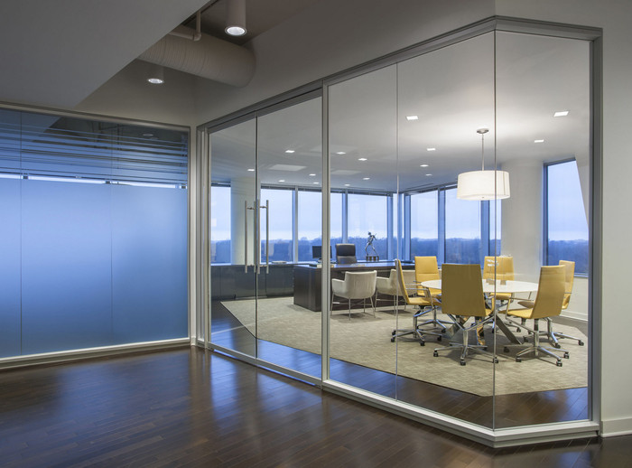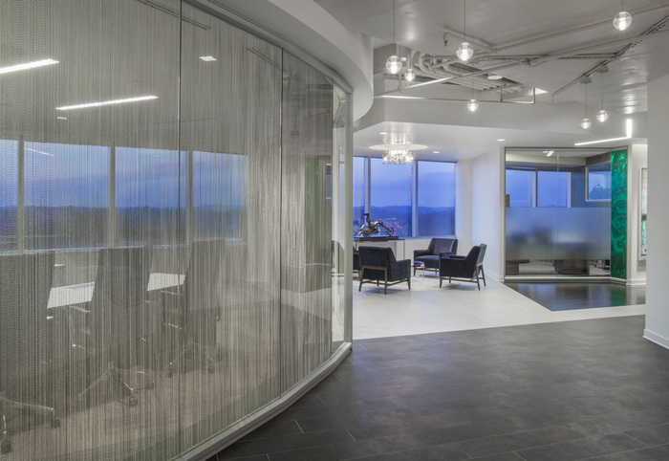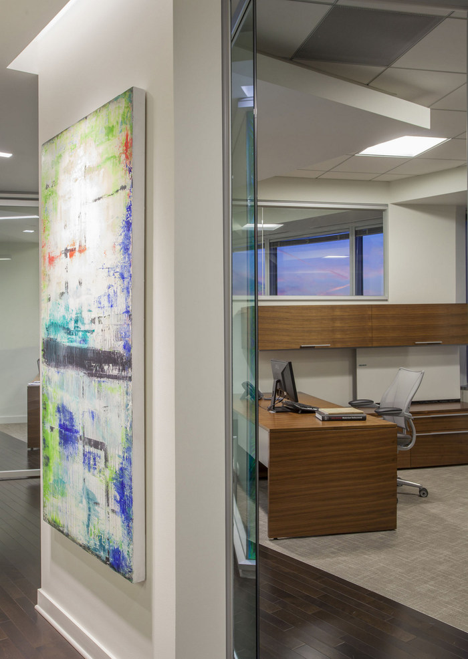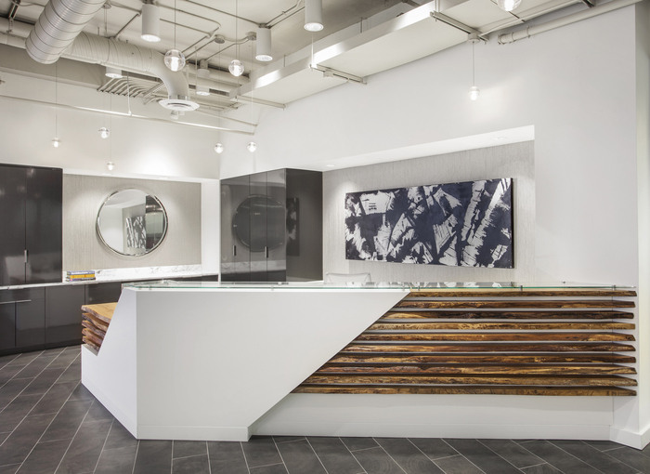
Accountable Health – Rockville Offices
OTJ Architects have designed the offices of Accountable Health located in Rockville, Maryland.
After selecting a space in one of the tallest buildings along Interstate 270 in Rockville, Accountable Health desired a design that maximized the views and balanced functionality with aesthetics for the company’s executive team.
The intent of the design is to feel like a continuation of the interstate. The angled reception desk and curvilinear glass conference wall create successful wayfinding to the office corridor. Each executive office along this corridor symbolizes an exit ramp off the interstate.
Due to the shape of the building, space planning proved challenging. Curved walls establish meeting spaces while angled walls create offices and increase efficiency. Each office features expansive views of Rockville as well as full height glass doors and clerestory windows to increase the amount of natural light in the space. Exposed ceilings and unique lighting evoke an industrial feel and maximize the ceiling height.
Introducing the diverse materiality throughout the design, the custom reception desk is comprised of laminate, medium density fiberboard with a lacquer finish and wood planks with a live edge. A beaded curtain wall lines the adjacent conference room which provides visual privacy. Along the corridor, Nathan Allen glass adds interest to each angular office wall while modern artwork is displayed in a gallery like fashion.
Design: OTJ Architects
Design team: Lance Jaccard, Preeti Reddy, Stephanie Berry
Photography: Mike Schwartz

