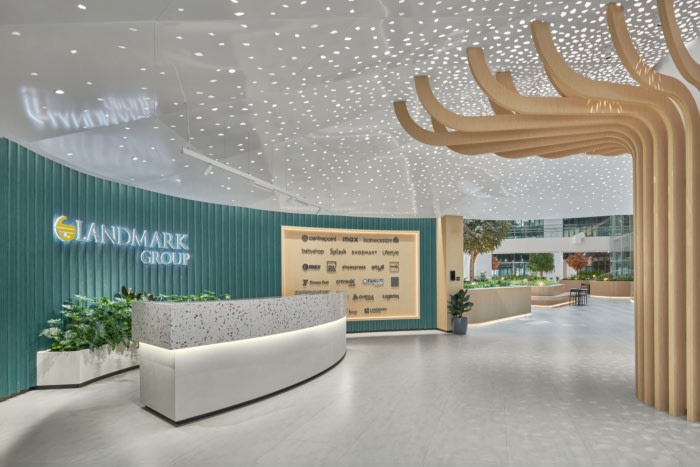
Landmark Group Headquarters – Dubai
Allen Architecture Interiors Design designed the Landmark Group offices in Dubai to accommodate multiple retail brands with individualized floors, embodying a familial concept and brand identities through an inspired arboretum design.
Landmark Group approached AAID to design its new offices situated in JAFZA ONE, spanning two buildings across a total of nine floors. The primary objective was to accommodate a variety of retail brands within the conglomerate, with each brand allocated its own floor.
The client wanted to create an environment that encouraged growth and collaboration of its brands, fostering mutual support among employees. Referred to as the “LGM family,” the client sought to integrate this familial concept into the office design.
The overarching goal was to embody the Landmark Group’s brand identity throughout the building and space, serving as a representation of the holding company while also allowing each individual brand to express its unique identity on its respective floor, thereby maintaining distinct visual and atmospheric characteristics.
The project was split into 3 stages
PART A: Reception, Atrium, Staff Dining, Executive Dining & Recreation Area
PART B: Open Offices in the Main Tower
PART C: Open Offices tower Twin TowersThe Design Story
Arboretum
Purpose of an Arboretum is to nurture, cultivate and allow trees and woody species to flourish. Arboretum houses a collection of trees, shurbs and greenery to thrive, grow and contribute to the better good of the environment, our eco-system, and the planet we live on. In addition there are the individual characteristics that gives each tree its own identity by color, shape, texture and size.It is the study of diversity and adaptability of trees and the natural way a tree can adjust to provide and survive. The growing of roots to find nourishment, the trunk taking shape to support the branches to reach for the sunlight. The falling and budding of leaves in the seasons to grow and the offering of fruit for the eco-system to consume.
Always changing, always adapting
Landmark Group is an arboretum, it allows a collective of brands to cater to the greater good. It provides an environment to cultivate and flourish. It nurtures, feeds, prunes to allow its holdings to thrive, provide and contribute to its customer base. It contributes to the lifestyle and better good of the economy / environment and the improvement of those who rely on it.Common Spaces are represented by the arboretum, show casing the variety and characteristics of the individual components that make the Landmark Group. It is the distinct individual brands that make the Landmark Group a whole entity that then allows the cultivation, nurturing and flourishing of the individuals as one.
Brands are the different component’s, the actual variety of trees. Having their own characteristics, their own purpose and their own role. The identity is shown not only in the offering that they provide but in their branding of colour, logo, style and operation.
However, a tree has common components that make it a tree. Although shared in the species, it is these components that define who and what it is
Key Design Features
Reception: The main entrance reception acts as an entrance into the arboretum, giving a feel of the tree canopies, and a glimpse of what is to be seen beyond, a build up of the wow factor, for the atrium.Atrium: Entering the atrium ties the entire space together, and everything that Landmark represents. The atrium consists of a variety of wooded greenery, consisting of faux trees and shrubs. The colours of the brands are showcased through the colours of the trees, and the furniture. It provides an eclectic look and feel that represents Landmark in its diversity, quality, and contribution to society.
The colours and textures used for these main spaces are derived from the arboretum, including sage greens, and corals, which bring the spaces to life, and give an overall soothing feel within the space.
The idea of the atrium was to craft intuitive walkways, so it feels as though the users are moving through the arboretum. The use of materials such as ribbed wood veneers, and ribbed glass blends harmoniously with the natural surroundings.
AAID presented the client with a variety of wooded greenery that can be combined with live and faux trees, shrubbery and woody greenery. To showcase the colours of the brands in the trees that gives an eclectic look and feel that represents Landmark in its diversity, quality and contribution to society. These enhancements were a big contributor to the acoustics of the space and were an impressive visual from the floors above. Filled with colour, textures and life.
Staff dining
The client required a space where staff could both work and relax, with a diverse range of seating options. AAID employed a calming approach, incorporating subtle and neutral colors and textures in materials chosen for their suitability. Various architectural forms were utilised to convey a narrative that prioritizes both comfort and functionality. The colors of an arboretum were subtly woven into the finishes, creating a cohesive aesthetic that harmonizes with the rest of the building. The result is a flexible, multi-functional environment that warmly embraces, captivates, and motivates its occupants.Open offices
The workspace on every floor featured a consistent design that harmonized with each other, subtly reflecting the unique identity of the individual brand while maintaining overall cohesion with the Landmak HQ space. The objective was to cultivate an environment that encourages collaboration and growth. Their aim was to offer employees various seating options, private phone booths, breakout areas, and comfortable seating to support these goals.The project is LEED certified and material sustainability was taken into consideration, along with sustainability requirements for construction.
Design: Allen Architecture Interiors Design
Photography: Chris Goldstraw

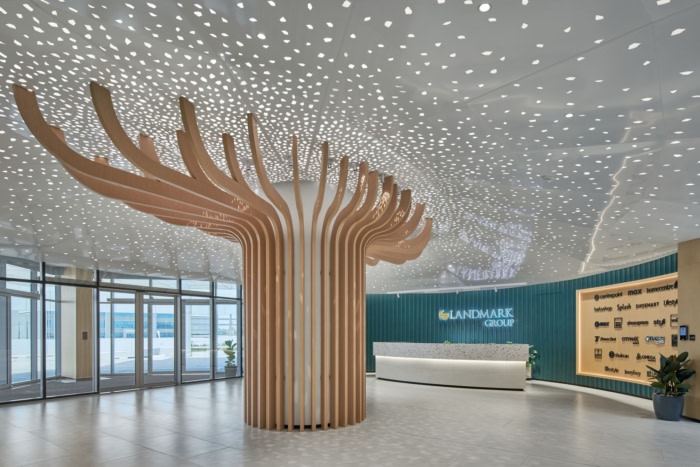
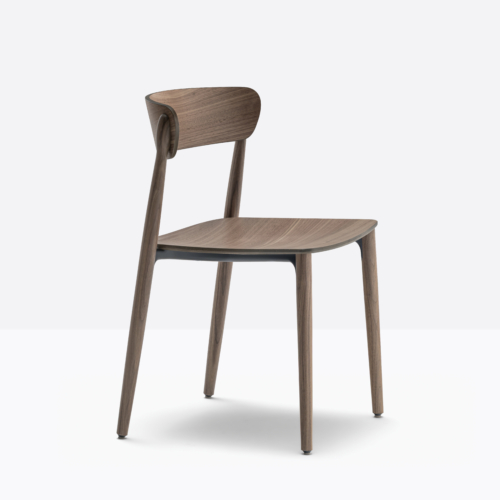
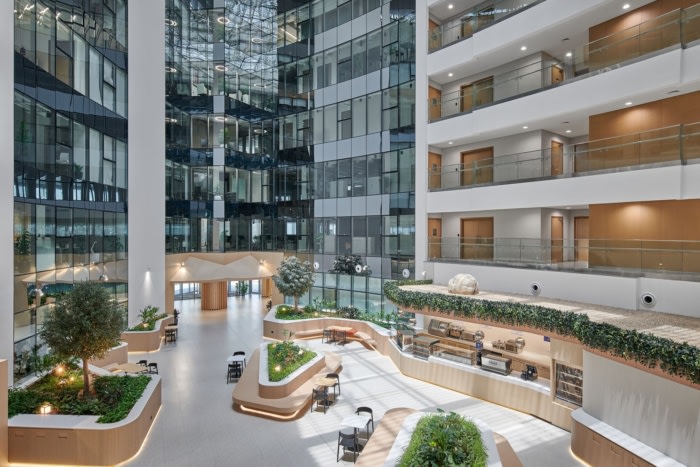
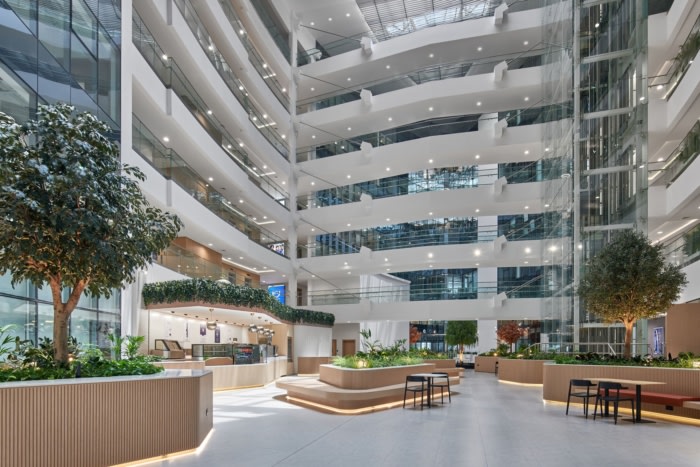
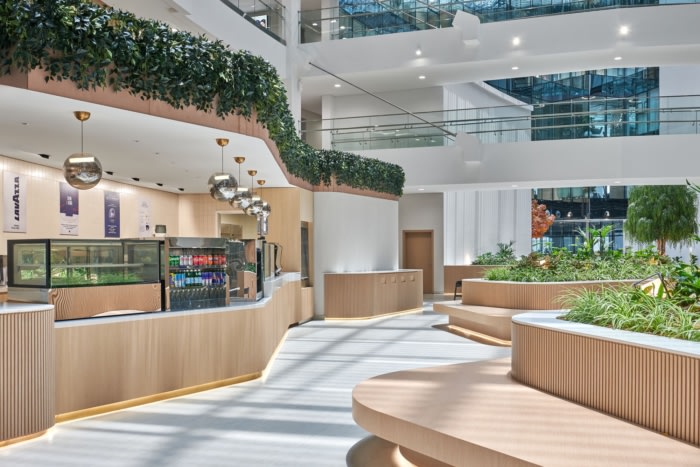

























Now editing content for LinkedIn.