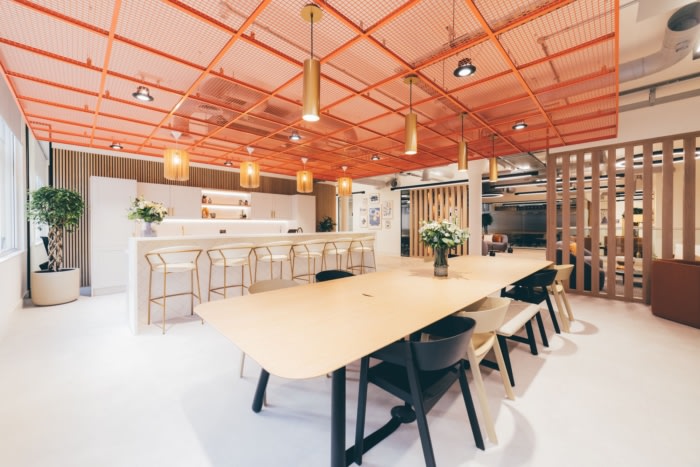
Orega Offices – Manchester
ADT Workplace completed a fast-track office project in 12 weeks for Orega in Manchester, focusing on sustainable, contemporary design with flexible, personalized workspace options while retaining building character and meeting environmental standards.
ADT Workplace to complete the CAT B and C design and build of the new office following a competitive tender process. Needing to capitalise on new occupier demand for the space, the project was completed to a fast-track programme of just 12 weeks.
Developing a sustainable and contemporary office design with quality amenities and agile work settings to inspire employees was central to Orega’s vision. As was aligning the design with its four existing Manchester offices and the current first-floor of the Tootal Buildings.
Providing an unbranded, yet fully furnished workspace would allow occupiers far greater scope for personalisation and customisation, enabling the space to align with individual needs and preferences. This, coupled with the flexible agreement that allows users to opt for either a long or short-term lease commitment, would provide a hassle-free, seamless, and unrivalled working experience for tenants.
By working in close collaboration with the team from Orega ADT were able to transform the office space through the creation of novel and interesting design concepts which not only made best use of the space, but also work within the tight building constraints of a listed property. All of the original features of the building were retained, and elements were enhanced to create a unique look and feel to the office. This maximised the building’s character while simultaneously creating a unique, refined, and sophisticated office with the wow factor, which meets the needs of Orega’s serviced office requirements.
A prestigious welcome area on the 3rd floor creates an inviting space from the offset. This comprises an informal seating and meeting area and boasts classic contemporary design including intricate acoustic paneling and unique feature lighting which cleverly incorporates the Tootal Buildings’ logo. Stylish fixtures and fittings, biophilic elements and branded colors prominent throughout the office delivers a stunning and high-class workspace.
Adjacent to the welcome area is an open plan kitchen which offers a variety of workplace settings including banquet seating, ergonomic furniture, and a creative area to promote collaboration. This, partnered with barista-style tea and coffee facilities, creates the perfect informal working environment for Orega’s occupiers, encouraging innovation and socialising between colleagues.
The majority of the remaining space consists of serviced offices of varying sizes, accommodating from four to 39 people. All boast high levels of acoustic comfort and offer more desk space per person than the industry average, giving employees room to think and thrive. Placed amongst these serviced offices are impressive meeting rooms equipped with state-of-the-art tech, supercharged connectivity providing ultra-reliable IT, and climate control to ensure a comfortable working environment. Like the office space, these meeting rooms range in size, offering the perfect solution for all business needs. Informal pods, phone booths and further breakout areas provide people with alternative workstations and autonomy over their working environment.
Throughout the project, ADT Workplace followed BREEAM and SKA guidelines to ensure the new office design aligns with the Tootal Buildings’ pledge to reduce its environmental impact and improve the city. This ESG focus has been reflected in a post completion EPC A for the space.
Design: ADT Workplace
Photography: Mike Dinsdale | Midi Photography

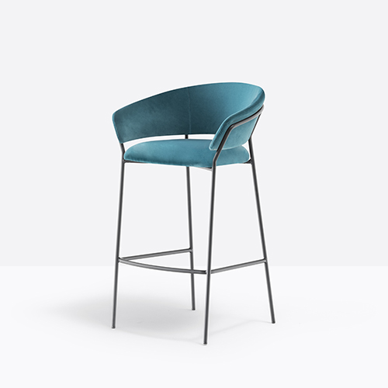
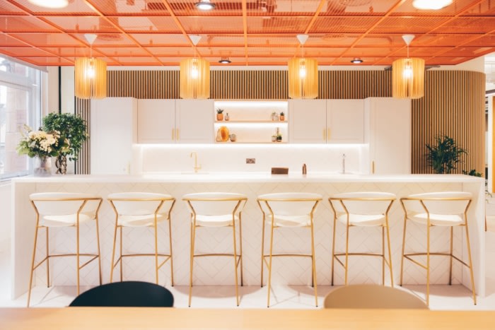
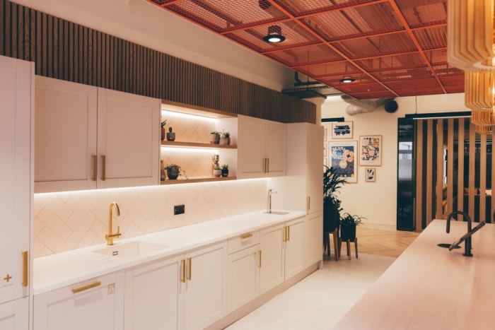
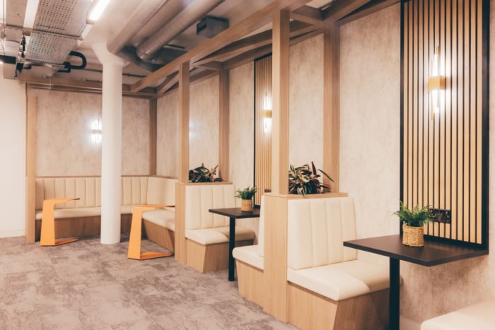
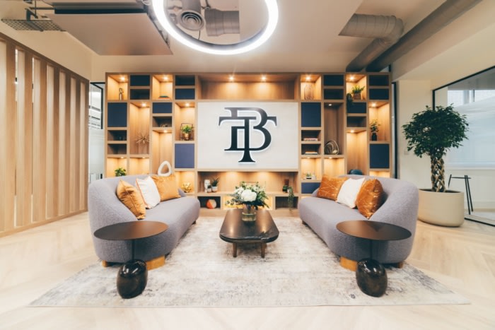
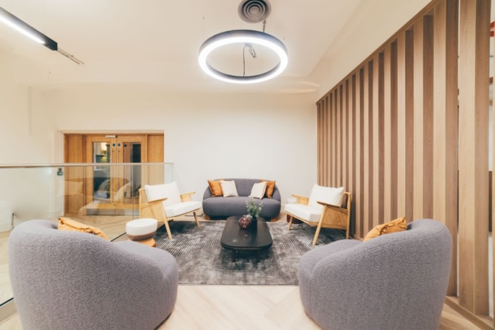
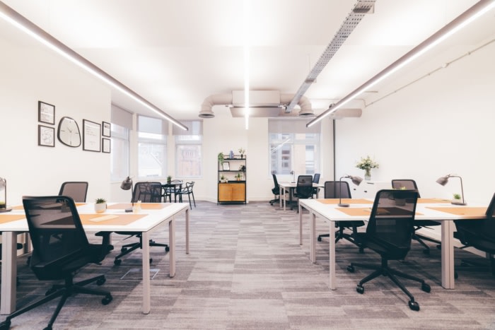
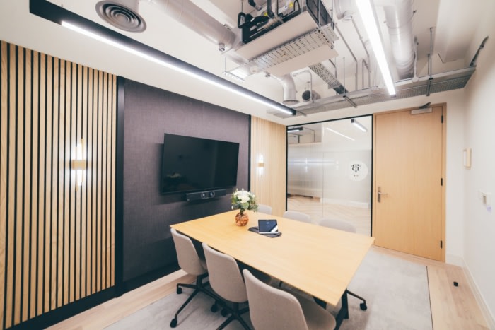


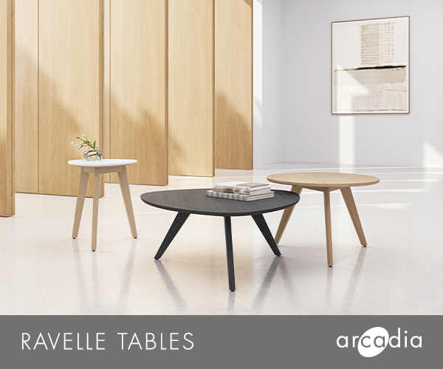
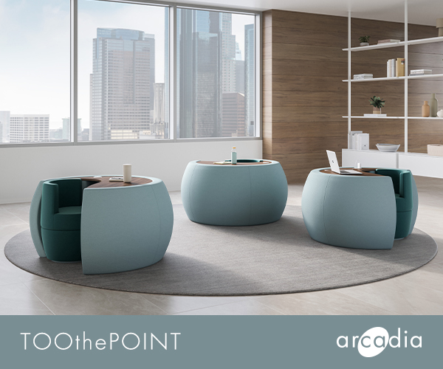
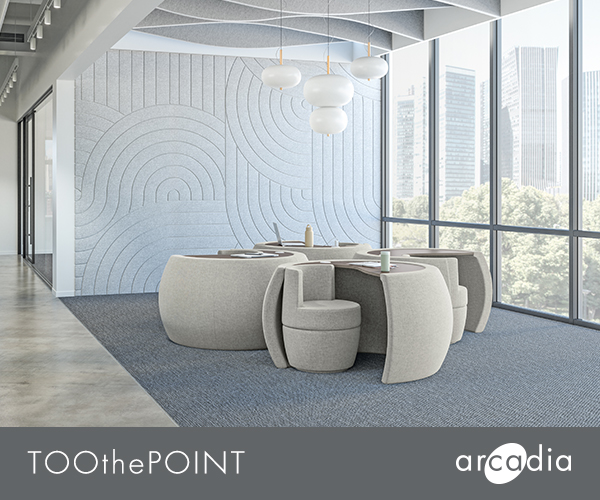
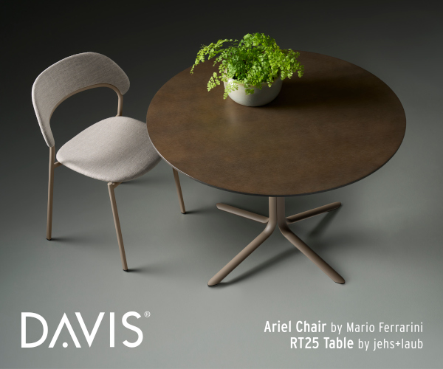
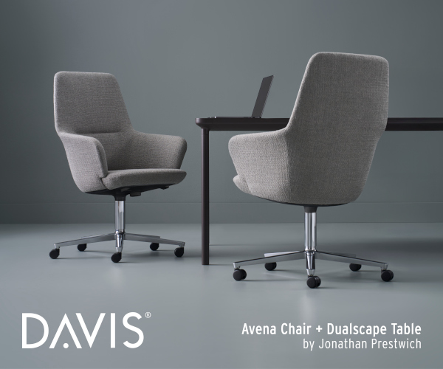



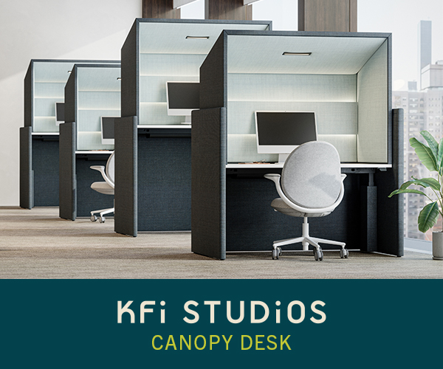
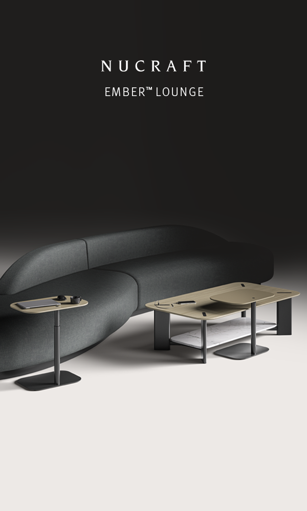
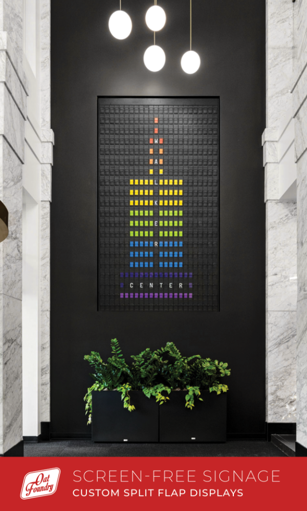
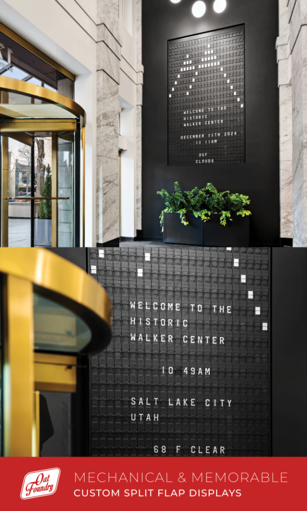
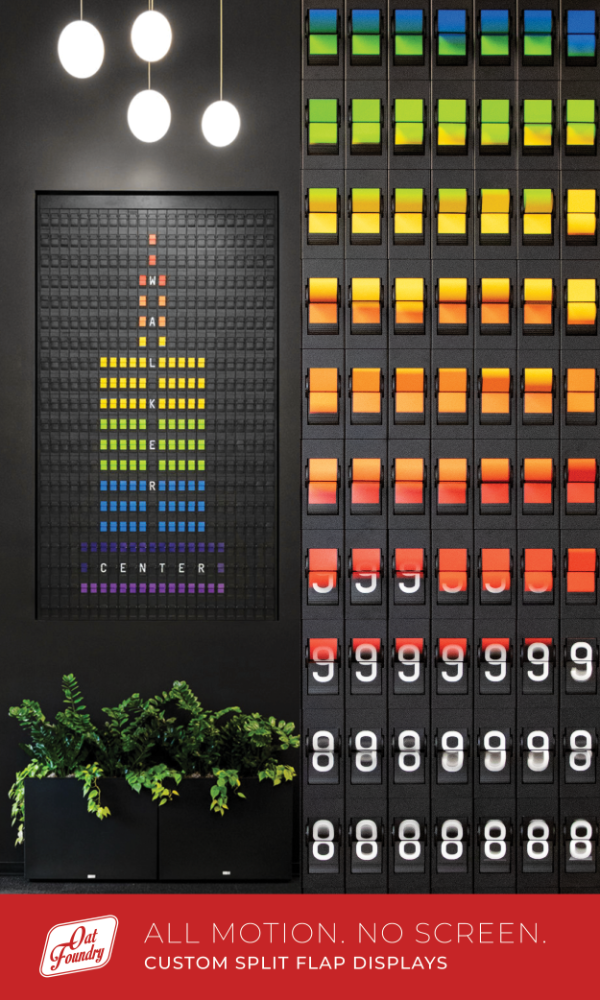
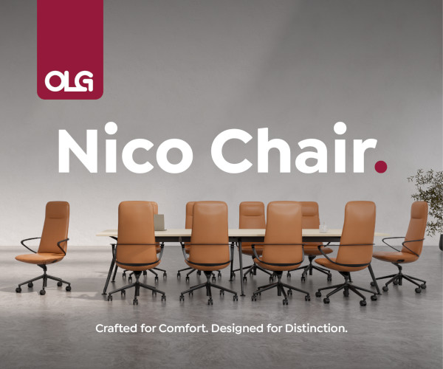
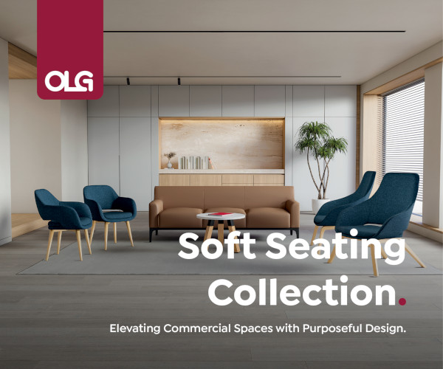
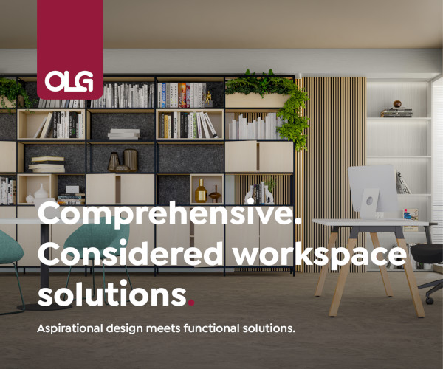
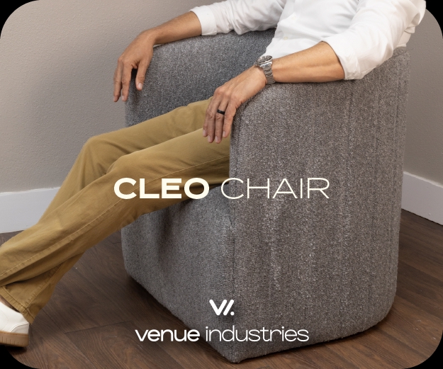
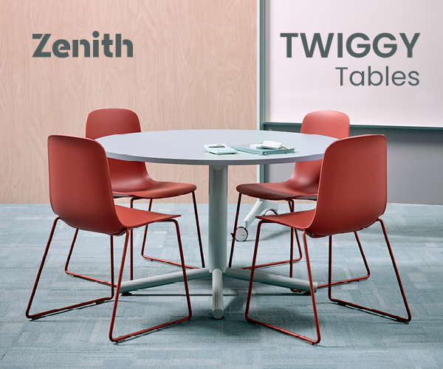
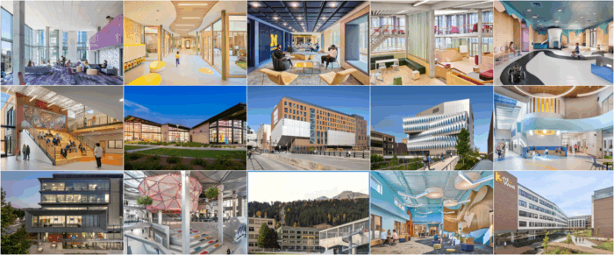
Now editing content for LinkedIn.