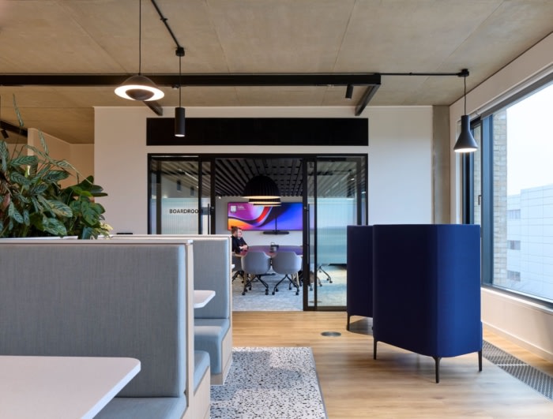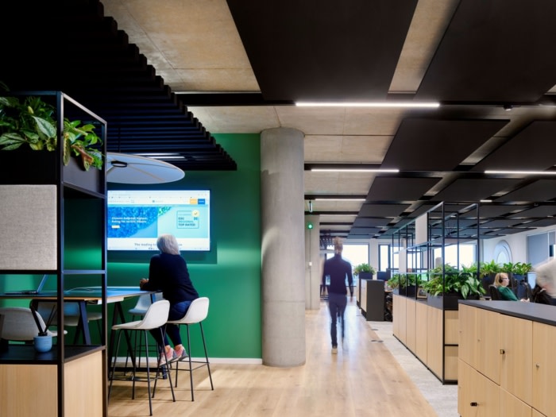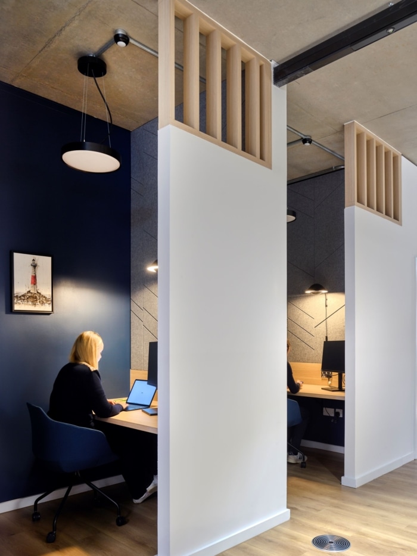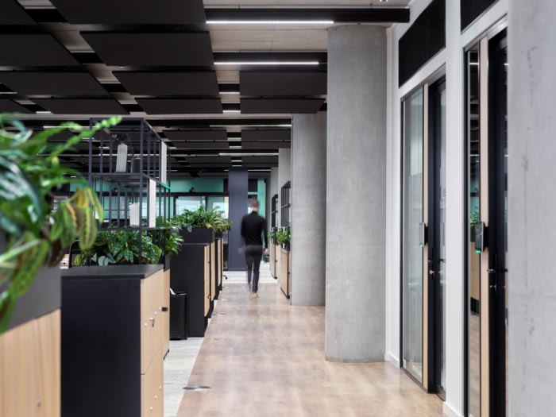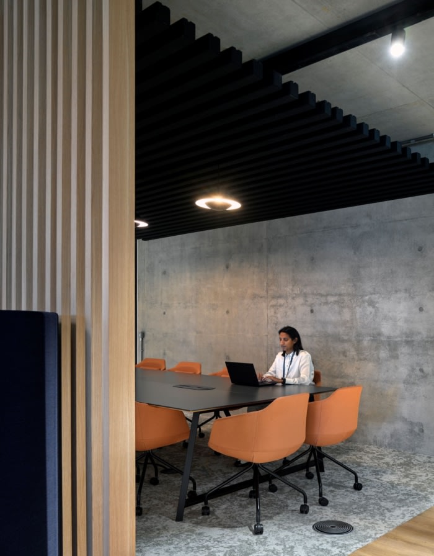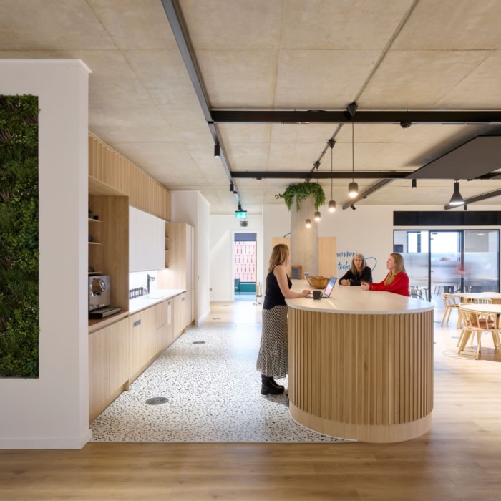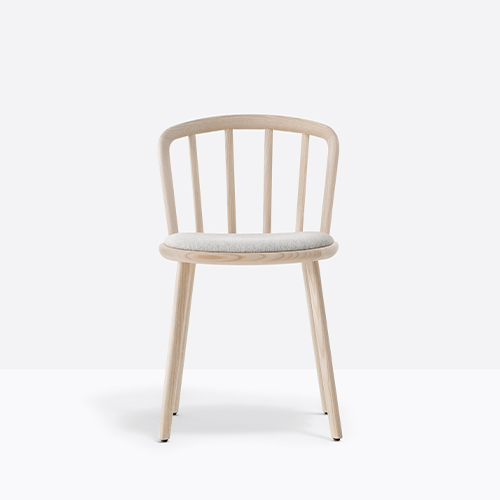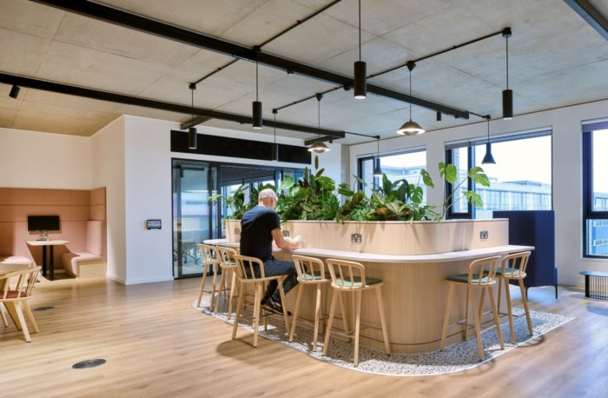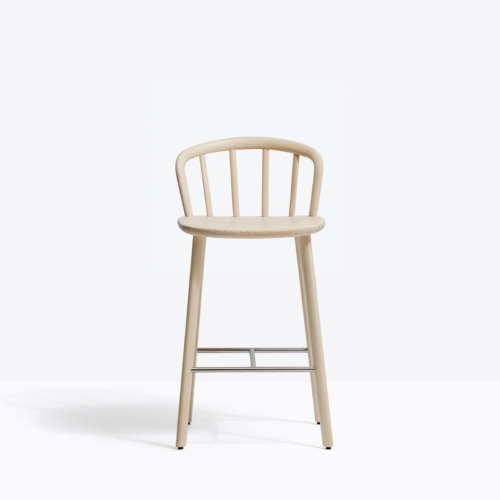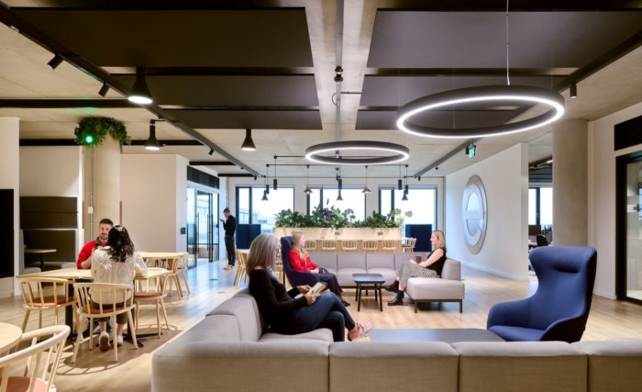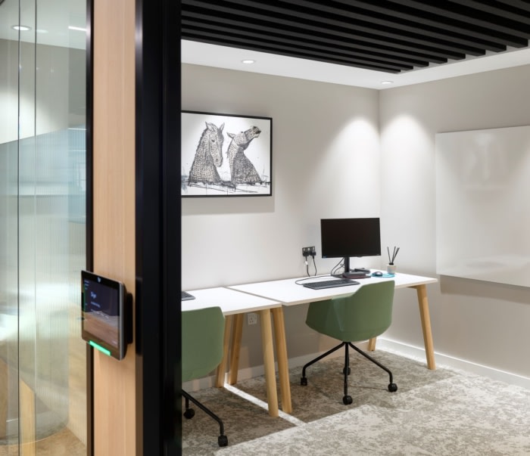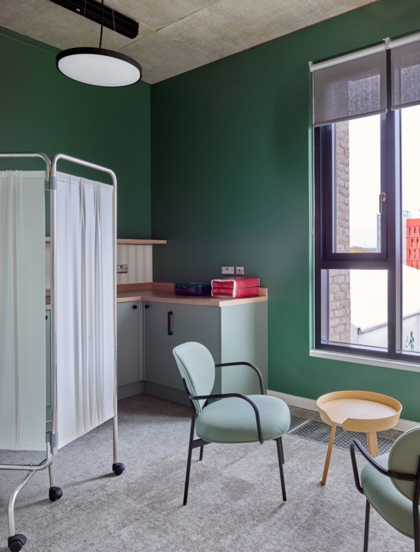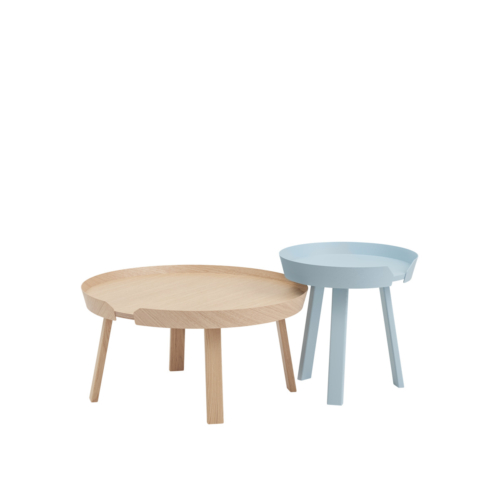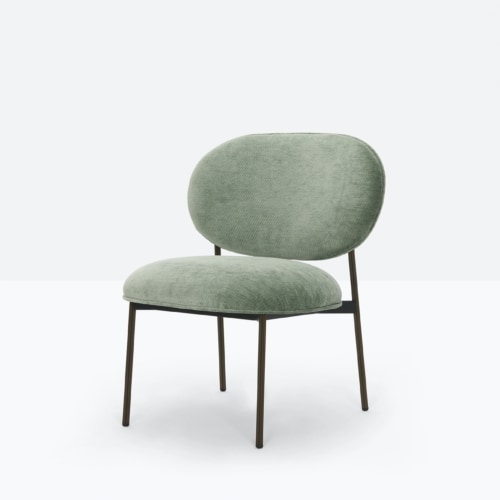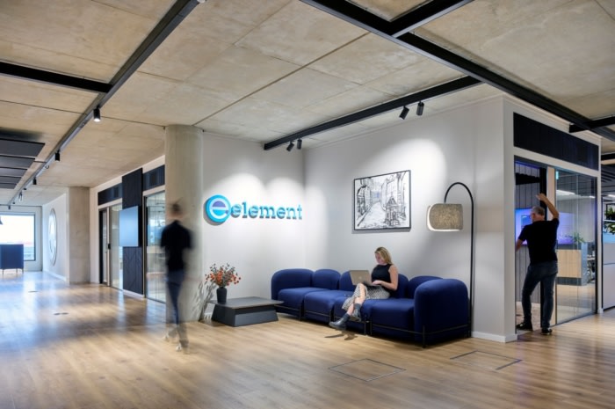
Element Materials Technology Offices – Edinburgh
Element Materials Technology’s office in Edinburgh was designed by Avison Young with a focus on staff wellbeing and collaboration, featuring a vibrant, flexible work environment with natural light, open spaces, and a variety of meeting areas.
Element Materials Technology Office, 1 New Park Square, Edinburgh
When global firm Element Materials Technology were looking for a new base for their global business service team, 1 New Park Square was the fitting choice thanks to the wealth of on-site amenities, connectivity and community-centric design. Based in Edinburgh Business Park, the Net Zero Carbon building is a BCO National Award winner and has achieved BREEAM ‘Excellent’ rating – so good foundations were in place to provide a stunning new office space for the workforce.Element and their design team approached the project with staff at the heart of the fit-out design. A welcoming Work Lounge provides a flexible space with a series of settings where staff and visitors can enjoy impromptu meetings over a coffee at the stunning coffee bar, relax with a book in the soft seating area or dial in to a call in one of the meeting booths or call pods. A bespoke feature counter with planting and a green wall draw the outdoors in to the space and help to create a relaxing yet vibrant space. With a choice of seating available the space can easily transform from a relaxed worksetting to a social space or a Town Hall in response to the needs of the day.
The Work Lounge is designed to be the ‘hub’ of the office and it is from this space that office users can access many of the other functions such as the open plan office, Staff Kitchen, Wellbeing Room or a series of private meeting spaces.
The open plan office is designed to be a barrier free and lively environment to encourage mobility and interaction between colleagues and across all teams. Office neighbourhoods are subtly defined using furniture with feature planting and whiteboards rather than partitions to maintain the openness and transparency across the floor. Decorative finishes and acoustic treatments have been incorporated throughout the space to help with the acoustic comfort of the user, while all desk spaces are positioned close to windows to ensure staff enjoy natural daylight and views across Edinburgh or as far as the Pentland Hills. Height adjustable desks are available across the floor to ensure staff can work comfortably within the office setting.
A series of open breakout spaces are located throughout the office to support and encourage teamwork and collaboration, while various styles of focus spaces have been provided to reflect the demands of the modern day office and meet the needs of the service lines in the office. These are interspersed across the floor so all staff have access to a choice of worksettings while remaining close to their teams. A Wellbeing Room has been carefully designed to provide a private and serene space where colleagues can escape to unwind, with the space and finishes considered for staff who require a prayer space.
The finishes palette has been selected to reflect the global Element brand and compliment the materiality of the base build. Oak features in much of the bespoke joinery, Element signage and floor finishes which adds a lovely warmth in contrast to the exposed concrete in the space. Blue and green tones are used throughout the office to reflect the Element brand while creating a relaxing environment, drawing on colours found from the views outside. As well as adding corporate logos and signage throughout the office, Element chose to feature works from a local artist of many local landmarks so that the space effectively reflects Element’s identity within the Scottish landscape.
Design: Avison Young
Main Contractor: GHI
Furniture Supplier: Tsunami Axis
Acoustics Supplier: Solace Interiors
Photography: David Cadzow

