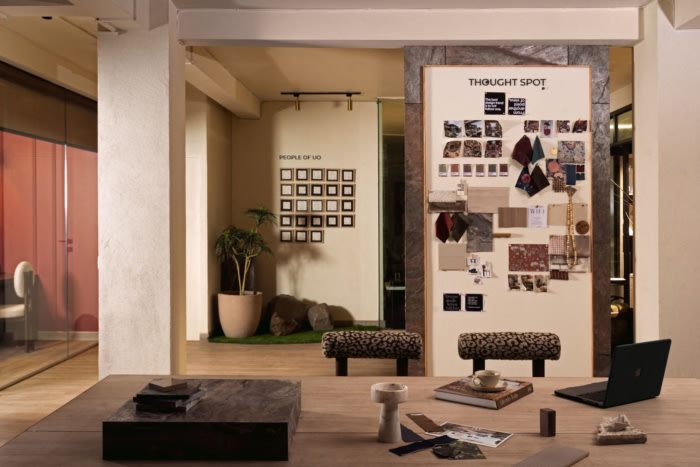
Unorthodox Designs Offices – Gurugram
Unorthodox Designs’ studio in Gurugram transformed a 2,500 square-foot basement into a vibrant workspace filled with personal touches, celebrating creativity and collaboration amidst architectural constraints.
Unorthodox Designs’ new studio in Gurugram turns a 2,500 sq. ft. basement into a layered, expressive workspace that reflects the bold personalities and contrasting aesthetics of its three co-founders—childhood friends turned creative partners.
The site came with its share of constraints: limited natural light, moisture-retaining surfaces, and a disjointed layout. But instead of concealing these limitations, the design leans into them. With no formal brief or external client, the studio became its own canvas—one shaped by instinct, texture, and the desire to create a space that felt personal and performative in equal measure.
The only natural light filters in from the front edge of the basement, where a sunlit lounge was placed intentionally to maximise brightness. This area, treated as the studio’s pulse point, blends Afro-inspired prints, potted greens, and soft materials—evoking the comfort of a living room with the vibrancy of a collaborative corner. Adjacent to it, the waiting area features bold textured paint that frames the studio’s motto—Translating Happiness into Spaces—in oversized black typography. Sculptural seating, layered finishes, and subtle lighting create a space that feels welcoming yet grounded.
At the centre of the layout lies the open-plan studio, designed to accommodate up to 20 team members. A working material library anchors the space—samples here are meant not for display, but for hands-on experimentation. Every corner is animated with detail: a deep ink-blue painting by one of the founders, a pin-up board dubbed the “Thought Spot,” and collected memorabilia that bring a lived-in, evolving character to the space.
The director’s cabin makes a statement of its own. Wrapped in glass and painted deep crimson, it features leopard-print upholstery, curated objects, and a quiet nook for one-on-one conversations. The conference room breaks convention too—with floral wallpaper, a fabric-textured TV wall, and open shelving that add warmth and tactility over corporate polish.
Throughout the studio, most elements are designed in-house and built by local artisans—from wall finishes and sculptural lighting to custom furniture and signage. Materials are chosen for their feel as much as their appearance: natural stone, jute, rope, and soft textiles create an environment that is both functional and emotionally resonant.
This isn’t a showcase—it’s a space that works just as hard as the people inside it. Made for ideas, built with personality, and layered with intention, it captures exactly what Unorthodox Designs stands for: instinct, collaboration, and design that doesn’t follow the rules—it writes its own.
Design: Unorthodox Designs
Principal Architects: Saalanki Saraf, Samiksha Khanna, Upneet Kaur
Furniture: Custom by Unorthodox Designs
Photography: Tarang Goyal

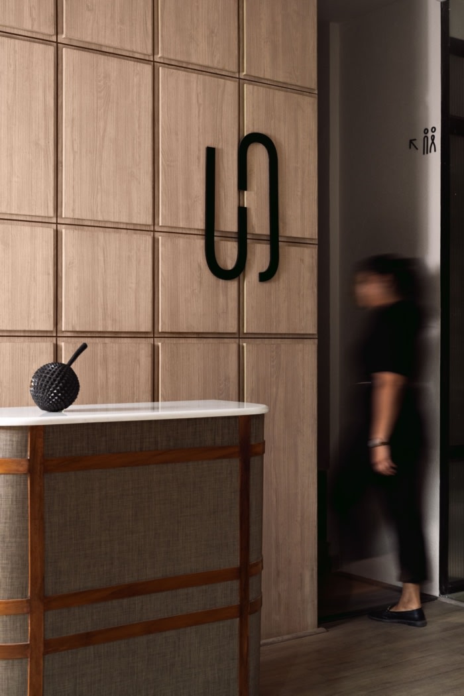
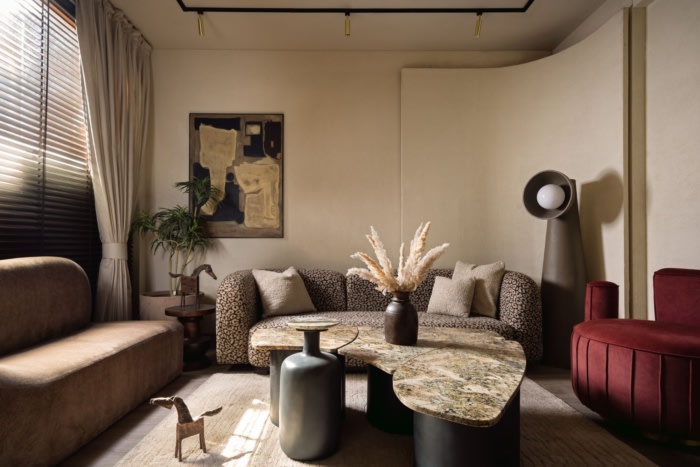
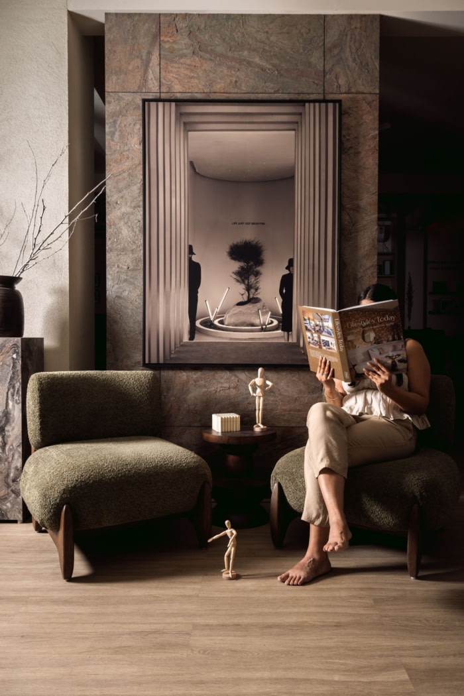
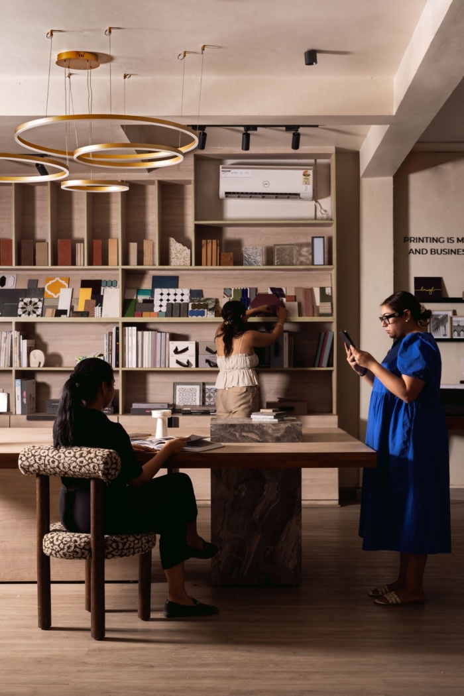
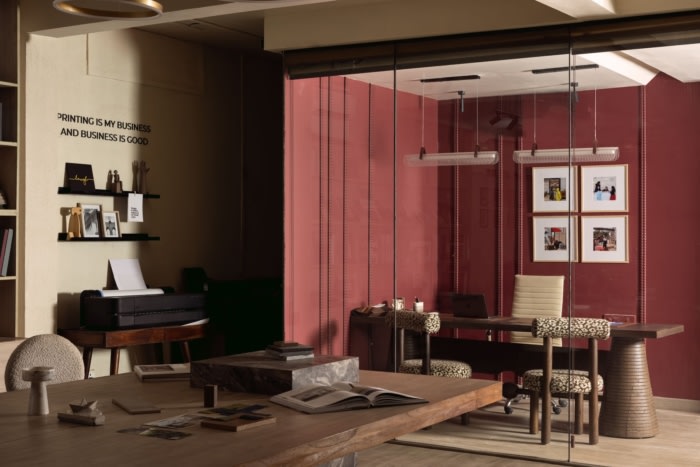
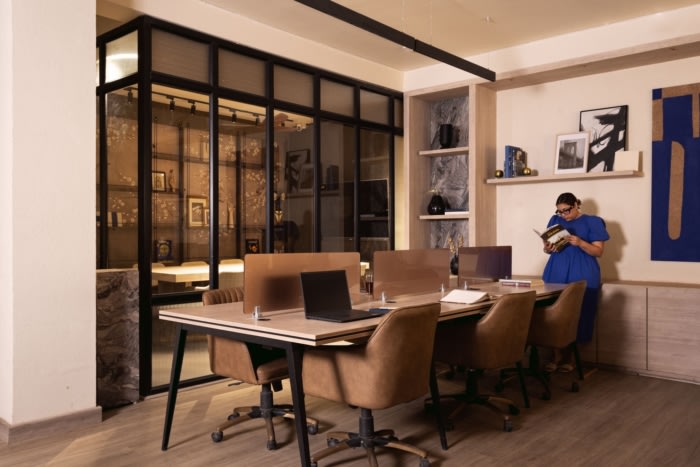
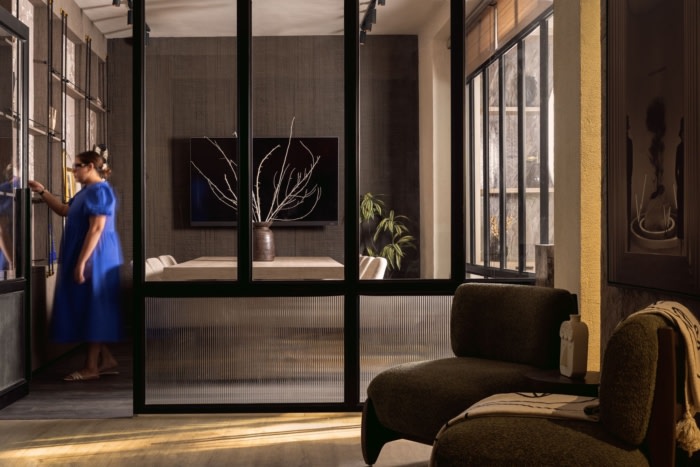
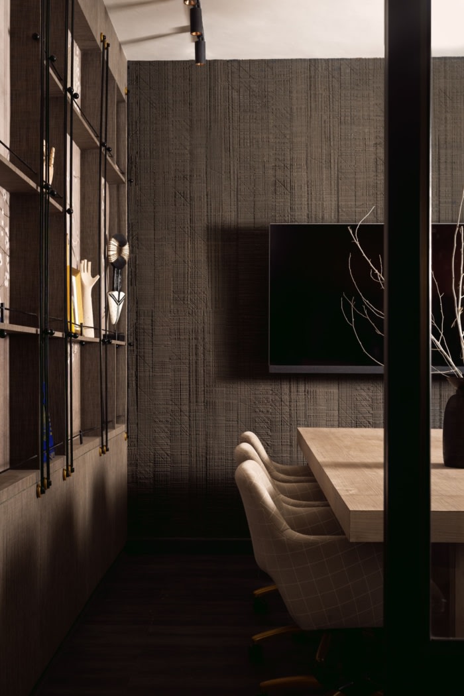





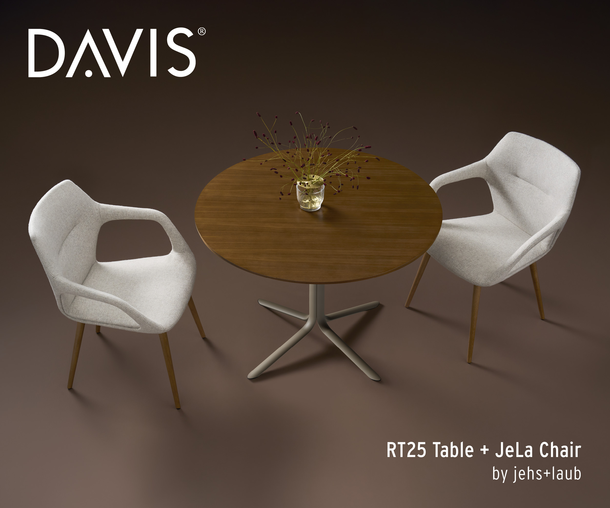
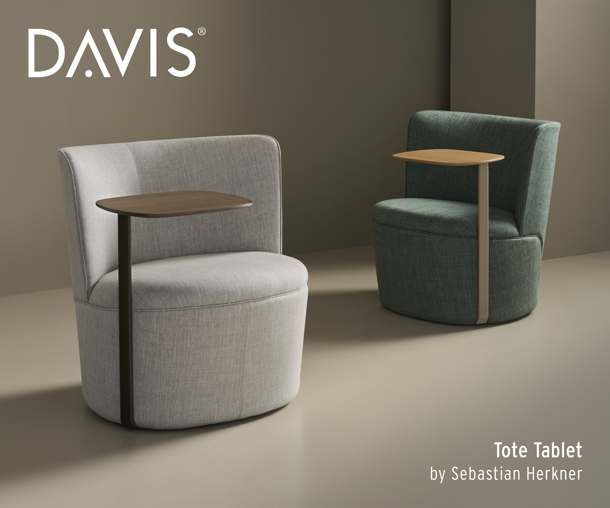













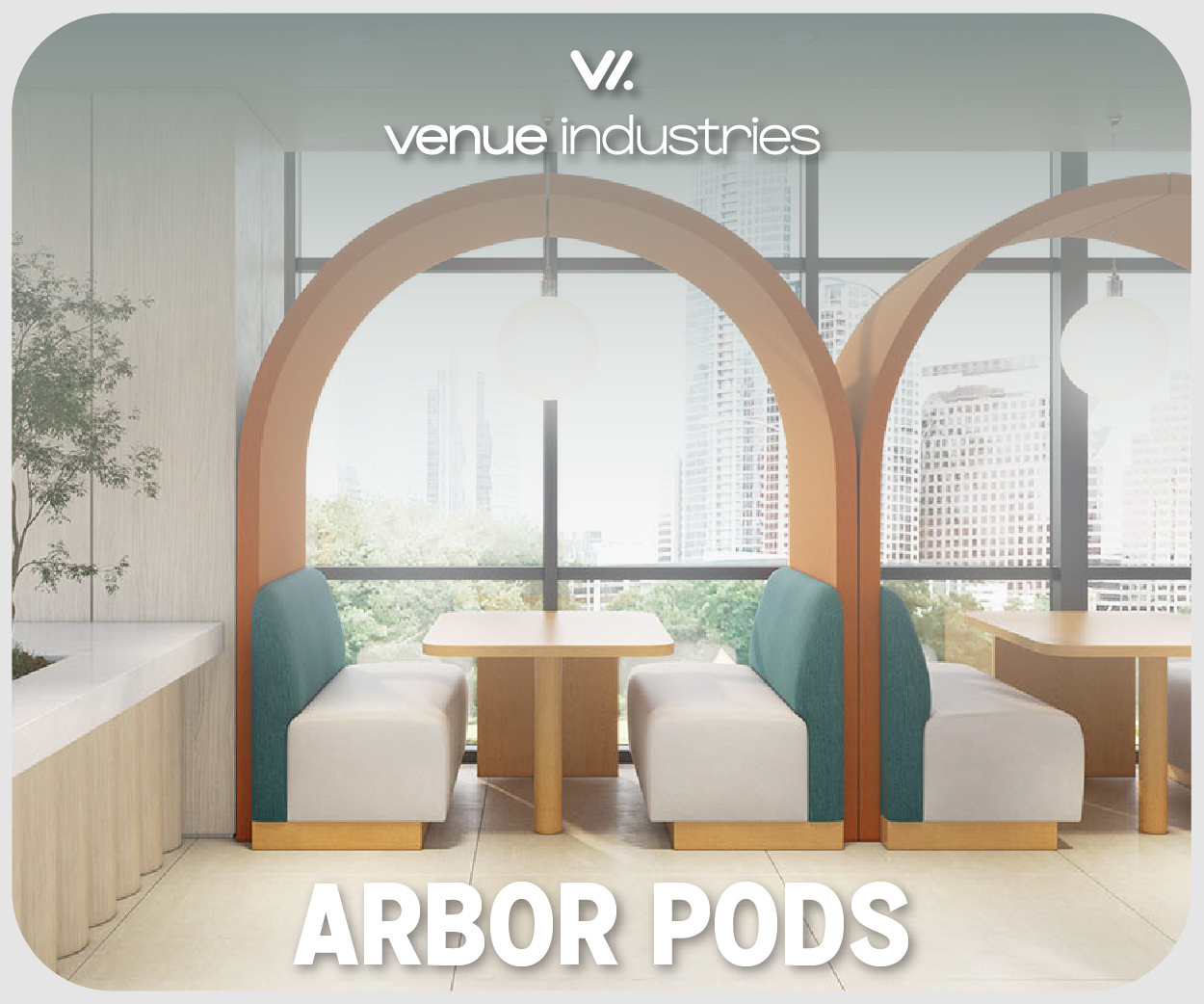

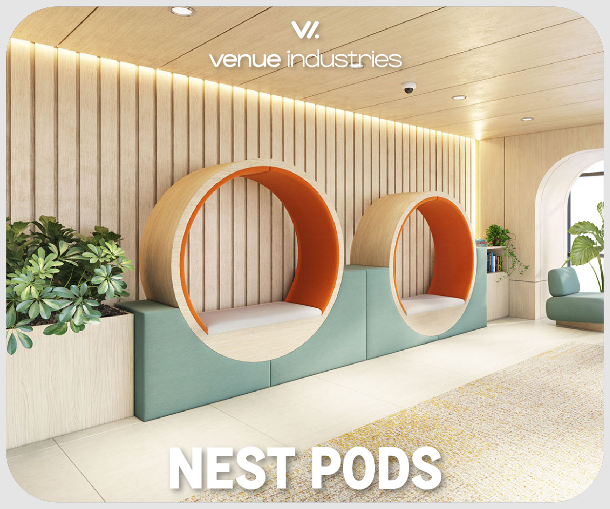


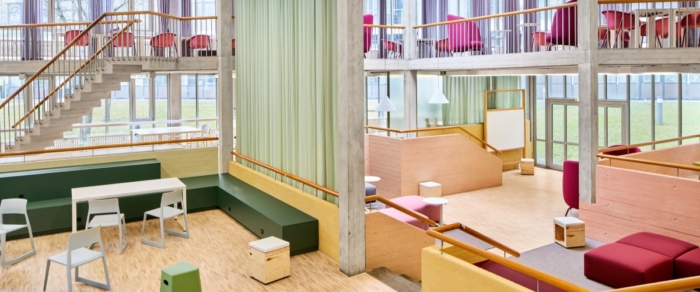
Now editing content for LinkedIn.