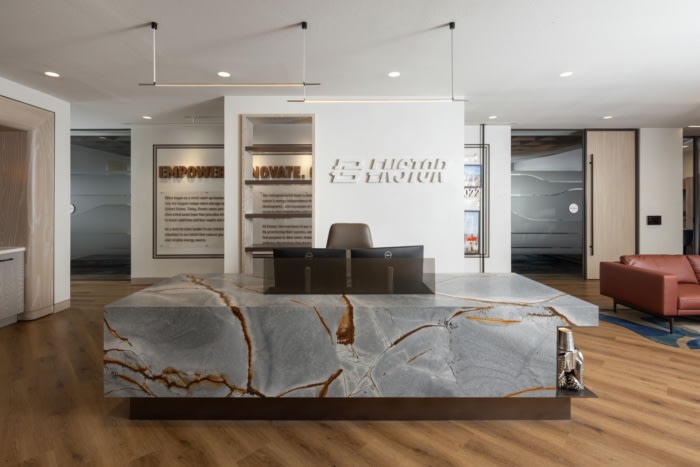
Enstor Gas Offices – Houston
Convive. designed the Enstor Gas offices in Houston, creating a refined 19,643-square-foot headquarters that prioritizes employee well-being, collaboration, and storytelling while honoring the company’s legacy in natural gas storage.
Enstor Gas, the largest privately owned natural gas storage operator in the U.S., partnered once again with Convive. to design and manage the buildout of their new Houston headquarters. The vision: create a refined, future-facing workplace that honors the company’s legacy, supports employee well-being, and fosters collaboration as Enstor continues to grow across the country.
From early programming and budgeting to design, furnishings, art, and construction oversight, Convive. served as both project manager and interior designer, guiding the process from concept to completion. The 19,643-square-foot office, located in West Houston, features a spacious reception anchored by a custom blue stone desk embedded with a drill bit—a subtle nod to the industry. A geological map of Enstor’s largest asset, woven into the lobby rug using metallic fibers, sets the tone for a space where form and storytelling are deeply intertwined.
The office is organized into four main working “neighborhoods,” each offering 360-degree views of the city and natural daylight. These zones include open workstations, private offices, phone rooms, and collaborative areas—all designed to support both focus and teamwork. A central breakroom, state-of-the-art conference rooms, and an expansive coffee bar offer additional gathering points for employees and visitors alike.
Throughout the space, materials and custom elements reflect the company’s identity and history. Custom film creates patterns on the glazing that evoke the structure of natural gas pipelines, while custom art pieces—crafted from concrete, metal, wood, and acrylic—trace Enstor’s evolution from its founding to present day. The color palette leans into the brand’s deep blues and warm metallics, used strategically to highlight architectural details and key moments in the space.
Technology is seamlessly integrated, with intuitive room booking systems and advanced AV tools that support cross-office collaboration. Thoughtful attention was given to ergonomics as well, with adjustable furnishings and carefully planned lighting—underscoring Enstor’s commitment to safety and its people.
The result is a headquarters that is both elegant and grounded—designed to grow with the company while celebrating the people and places that have shaped it.
Design: Convive.
Architect of Record: Inventure
Contractor: O’Donnell Snider Construction
Furniture Dealer: Workplace Solutions
Signage and Graphics: Studio DZO
AV/IT/Security: CSP
Photography: Armando Vara

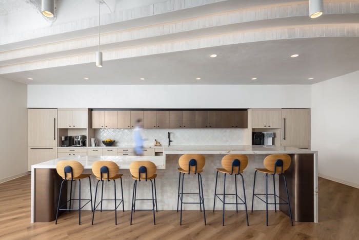
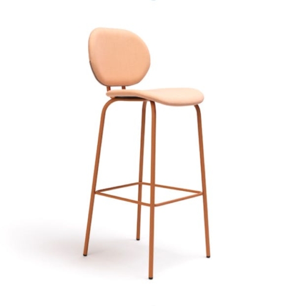
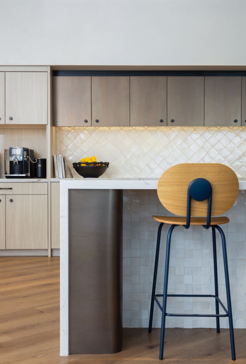
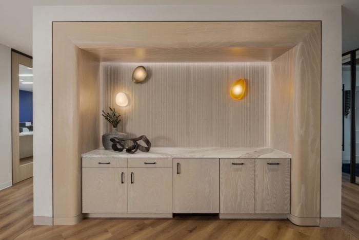
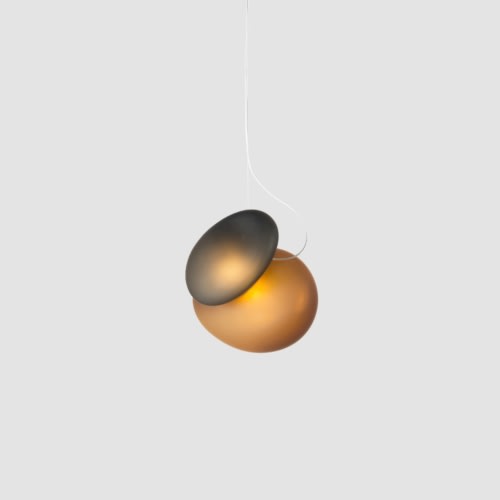
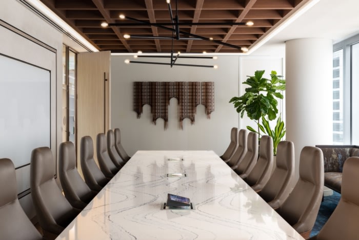
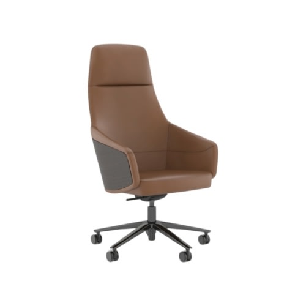
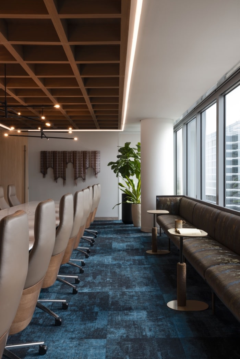
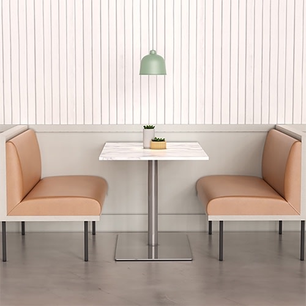
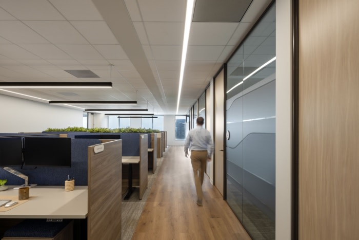
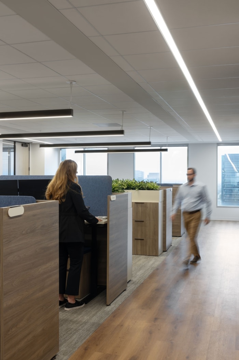
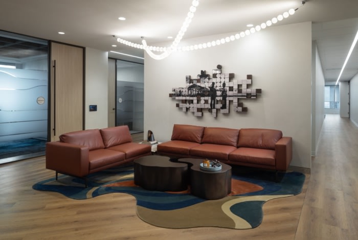
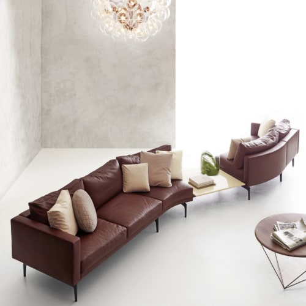
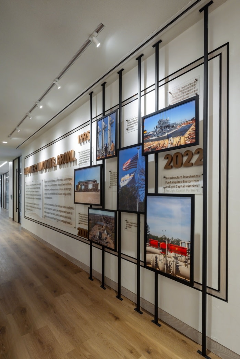

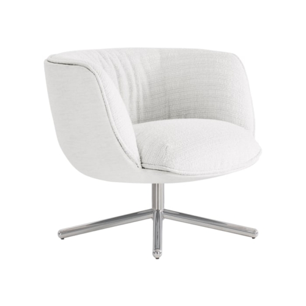
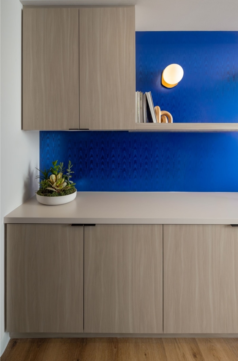
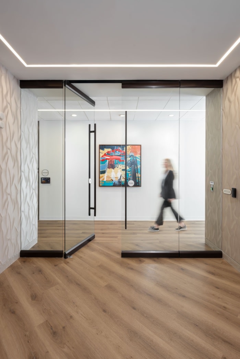
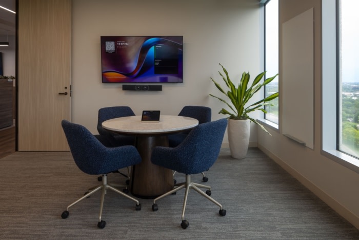
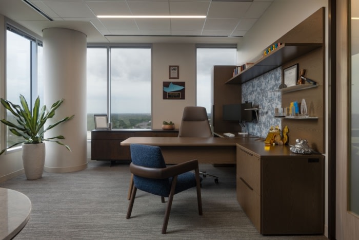
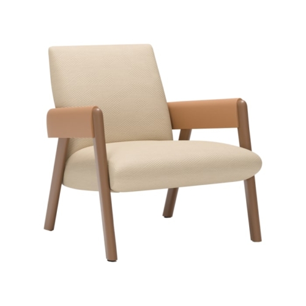
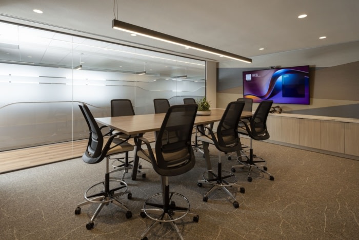
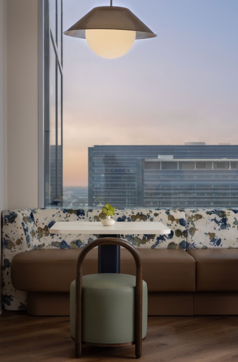
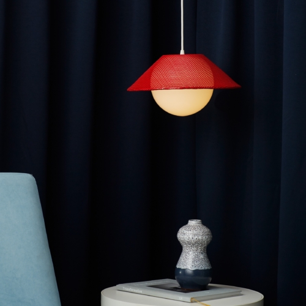


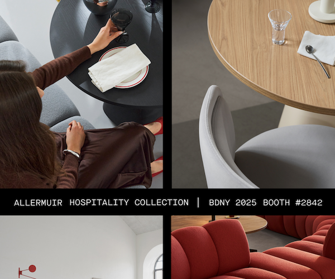



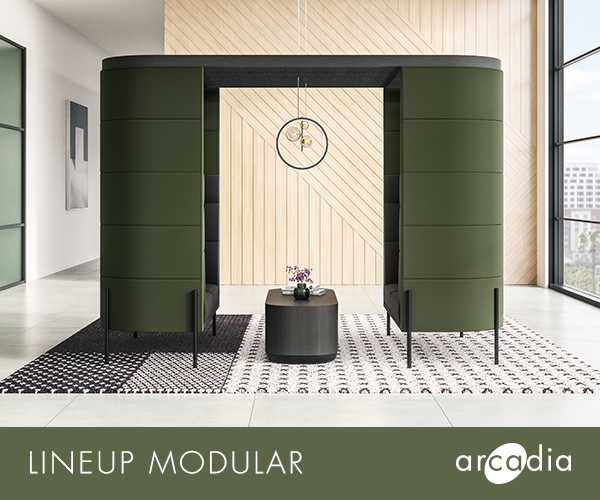
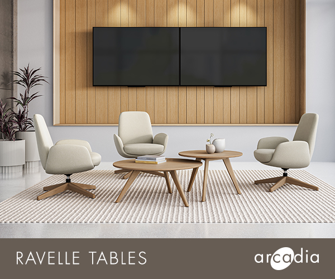
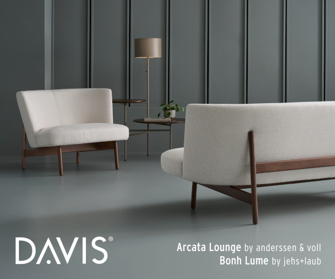
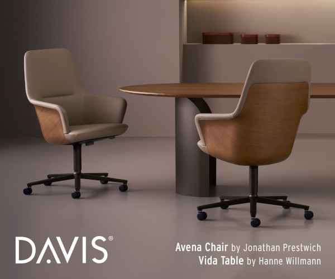
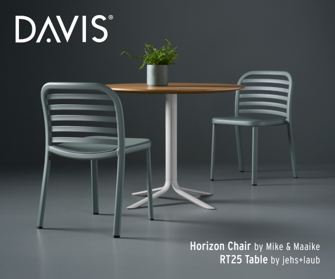
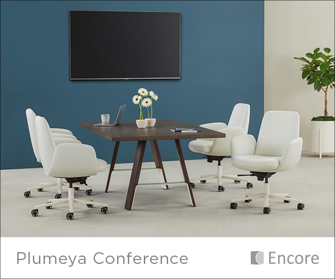





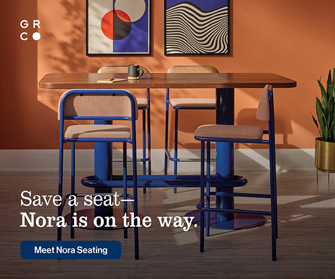
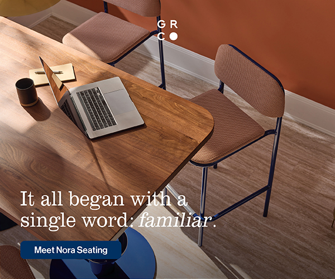
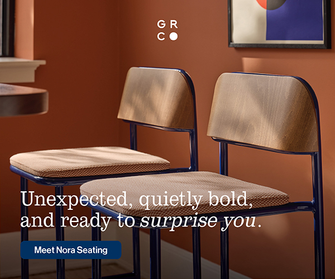
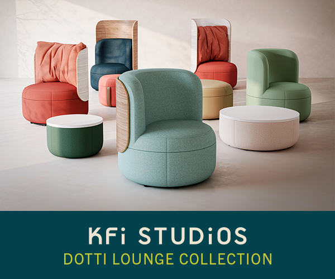
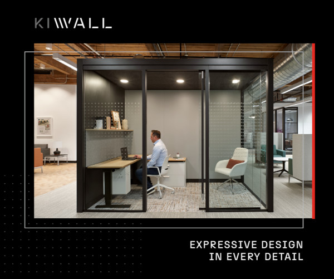
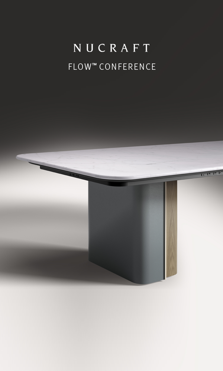
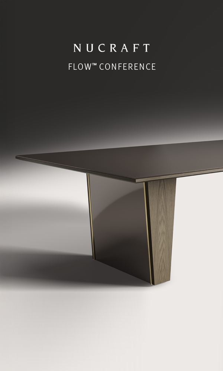
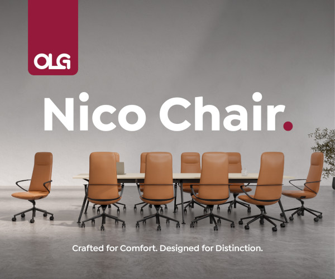
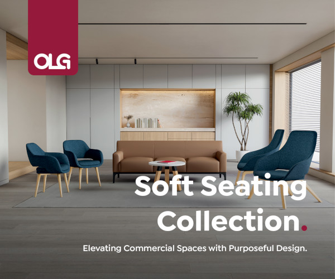
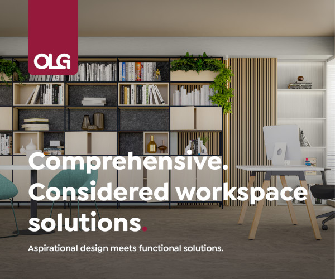
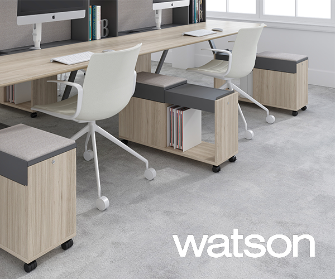
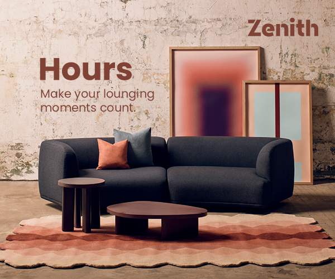

Now editing content for LinkedIn.