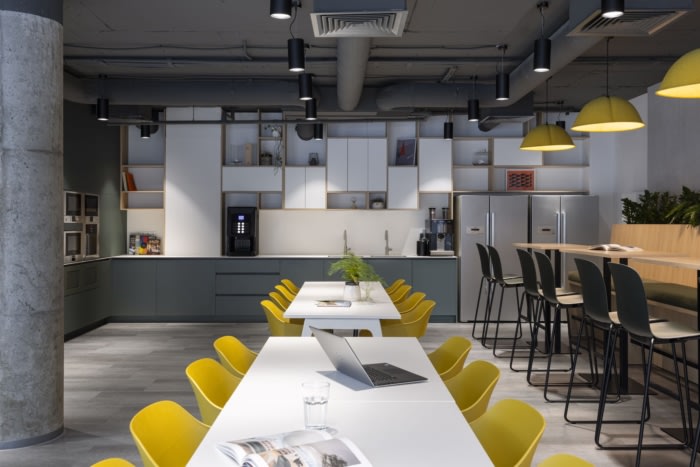
ACC Office – Sofia
DAarchitects’ ACC office in Sofia revitalizes 4,000 square meters of workspace, fostering collaboration and flexibility while enhancing spatial qualities through a contemporary design that embraces both functionality and connectivity to lush terraces.
The Project
One of the largest international companies for technological and innovative solutions and services, with more than 700,000 employees worldwide, is bringing all its teams in Sofia together under one roof. The project involves the complete renovation of nearly 4,000 square meters of office space in the company’s Bulgarian headquarters, which is intended to unite several branches currently scattered across different parts of the city.
The goal was to create a flexible working environment with a more contemporary design language, while at the same time improving various spatial qualities such as functionality, accessibility, acoustics, lighting, and more.
The Challenges
As the project involved renovating an existing office in an older building with many specific characteristics, one of the main tasks was to find solutions that could utilize the most of the existing conditions while avoiding major, time-consuming, and costly interventions. Based on an analysis of these conditions, we developed a design strategy that ensured these limitations wouldn’t hinder the creation of a high-quality and aesthetically distinct office. The significant depth of some of the spaces required the development of an improved functional layout to ensure that workstations were not placed in dark zones with limited access to natural ventilation.
The Process
In the early stages of the project, different options were explored for adding new meeting and collaboration zones, establishing flexible working models, taking into account the company’s dynamic nature, and incorporating best practices in current work processes and ergonomics. In the subsequent development of the concept, the aim was to neutralize some of the negative aspects of the existing space, while enhancing the positive features of the location — such as the fact that the cafeterias and relaxation areas on each floor are connected to large, lushly planted terraces. These areas were notably modernized with a focus on their connection to the terraces. The terraces themselves were further activated with appropriate furniture and sun protection, enabling employees to make the best possible use of them.
The Result
The transformation of the office space significantly improved the company’s areas for socialization and teamwork, provided more modern and high-quality spaces for online and in-person meetings, and created much-needed additional training rooms and zones for presenting innovative technologies.
Given the company’s high level of activity, the flexibility required by various teams, and the complex communication structure across the three floors of the existing office, a color-coding system was implemented for the different floors. This helped individualize the spaces and support employees with better visual orientation.
Design: DAarchitects
Photography: Minko Minev

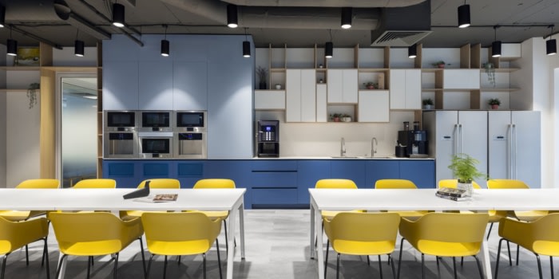
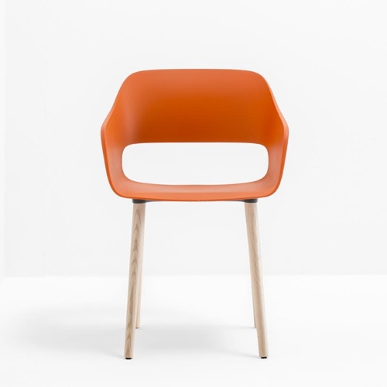
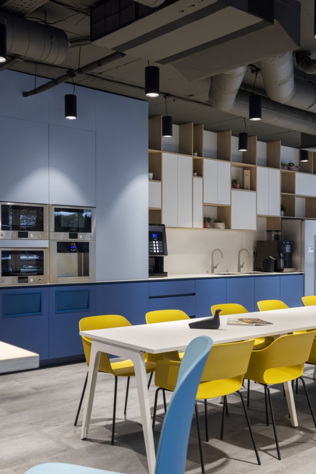
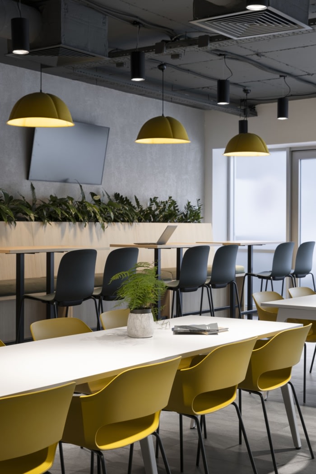
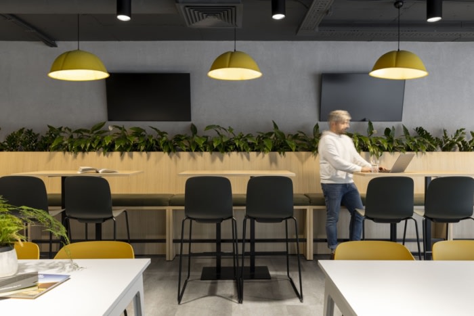
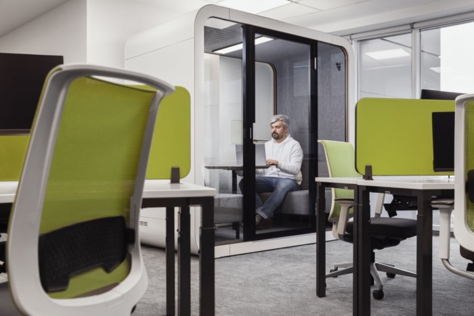
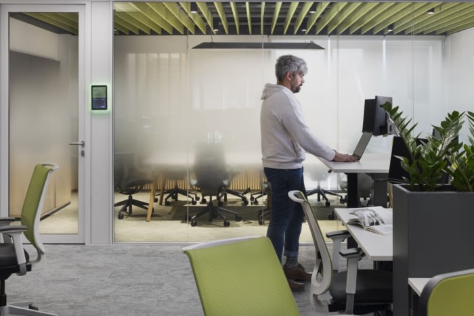
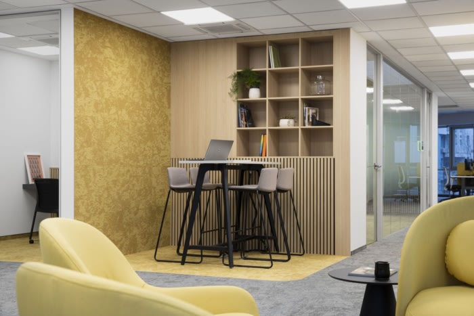
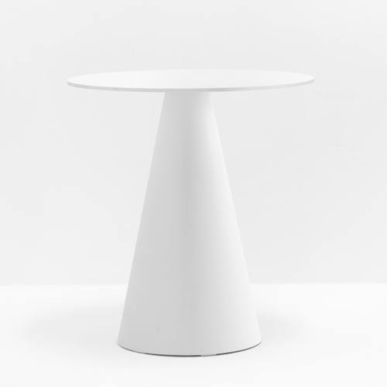
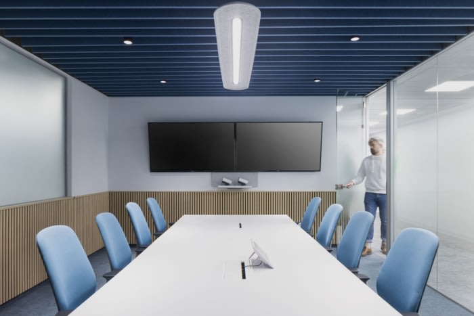


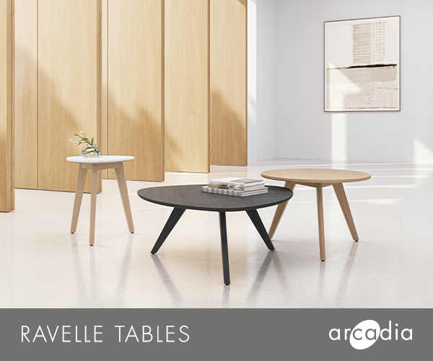
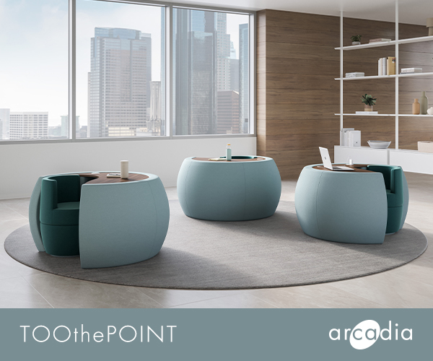
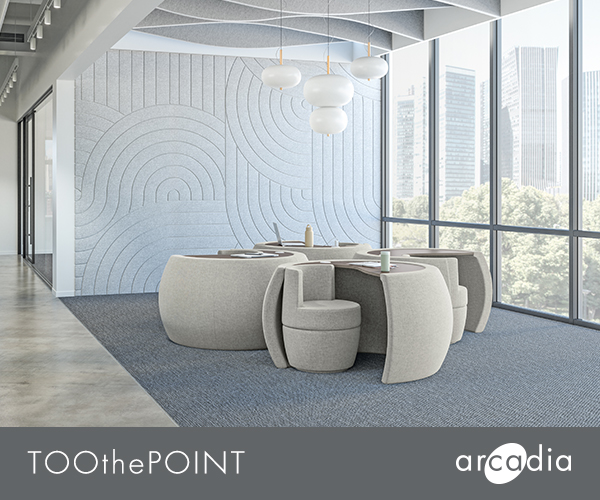
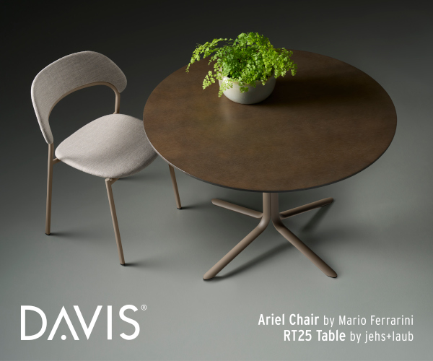
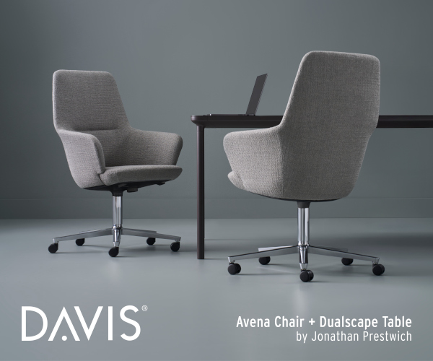



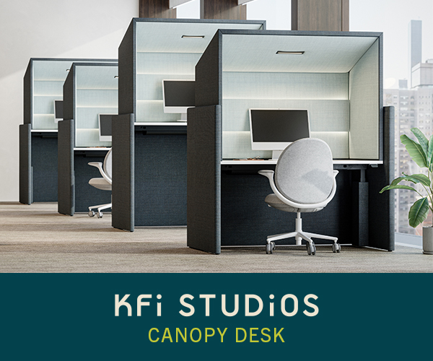
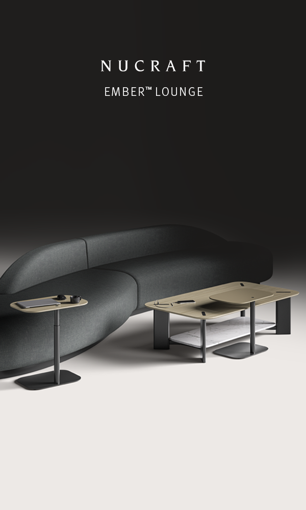
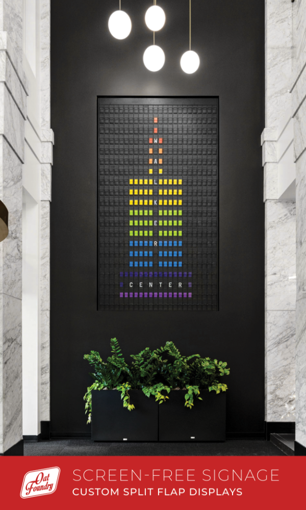
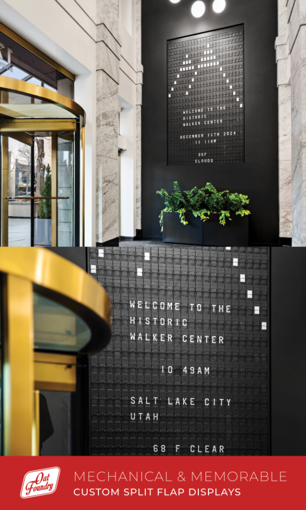
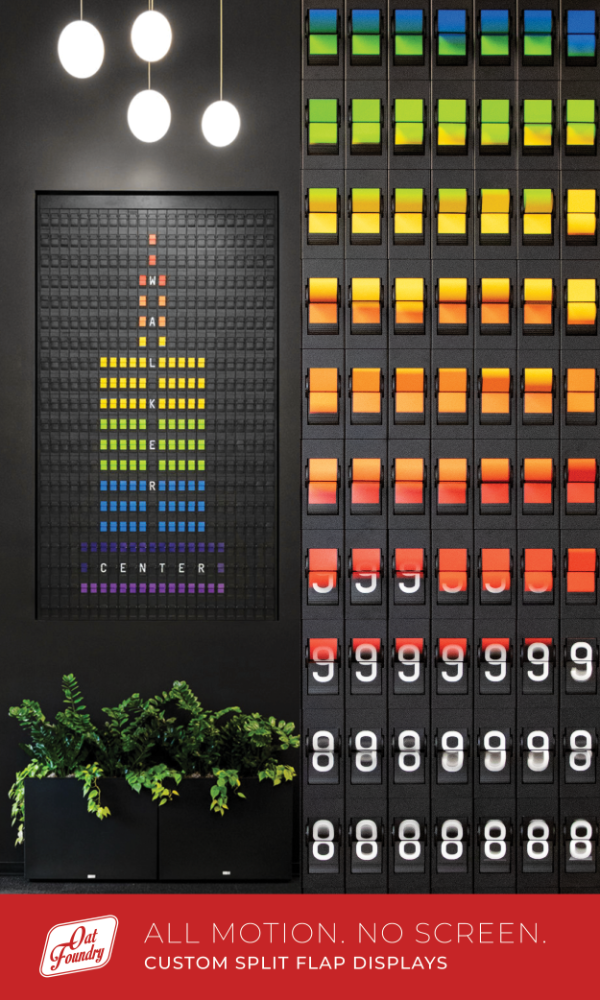
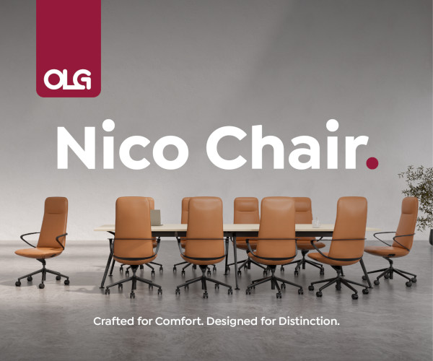
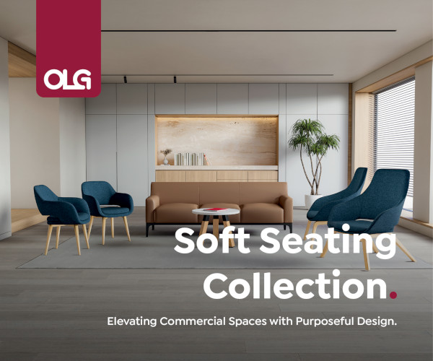
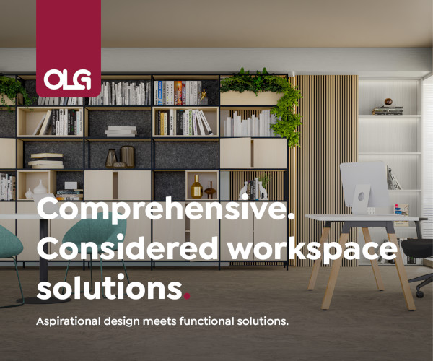

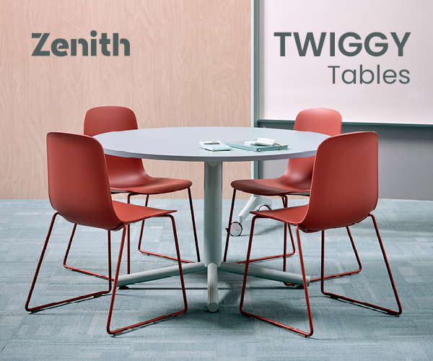
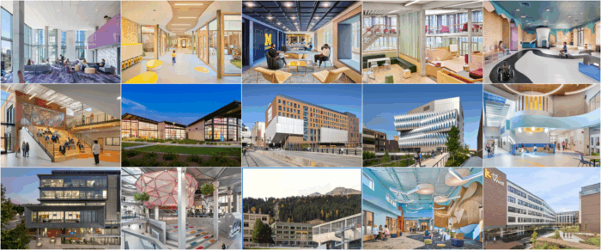
Now editing content for LinkedIn.