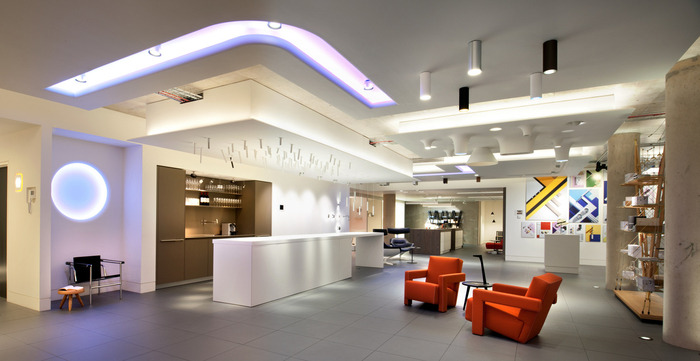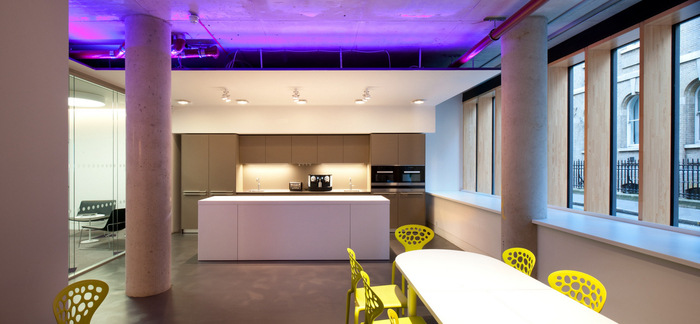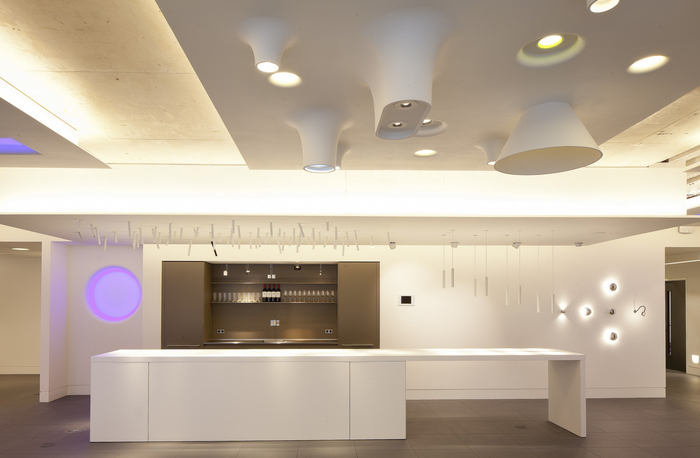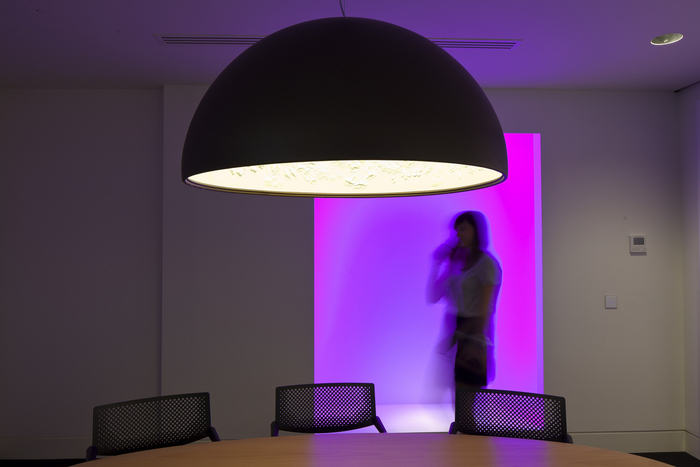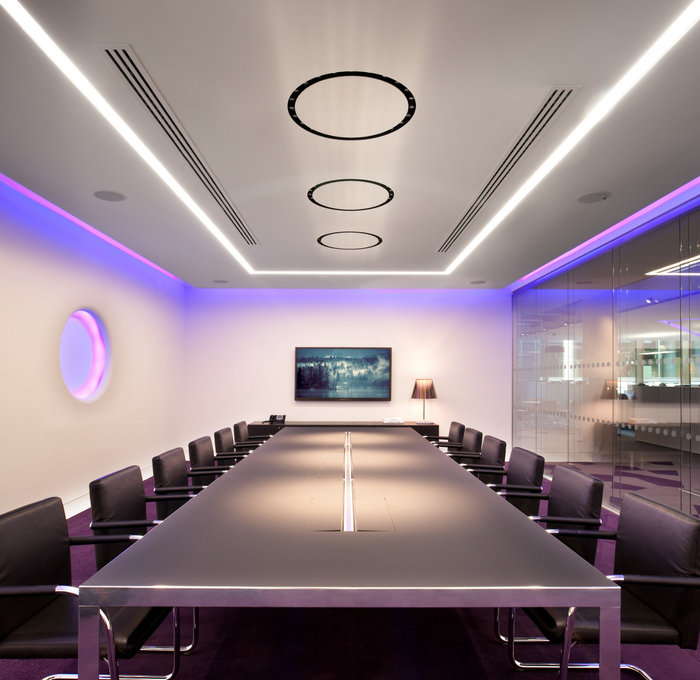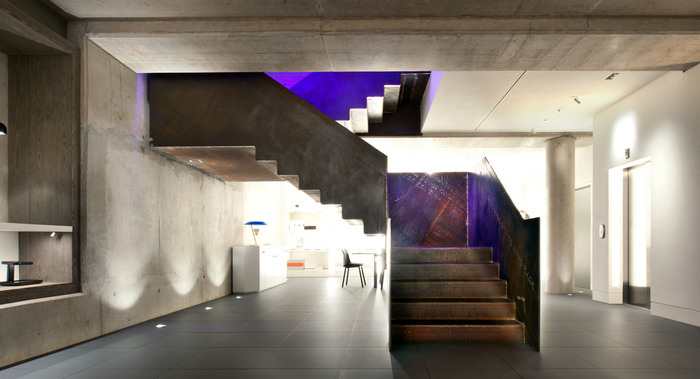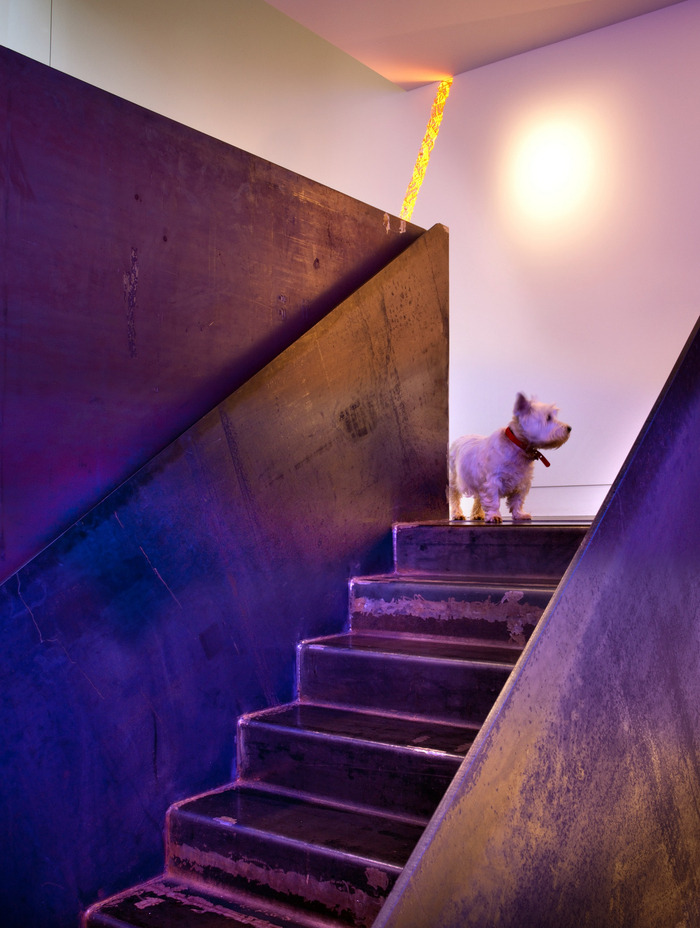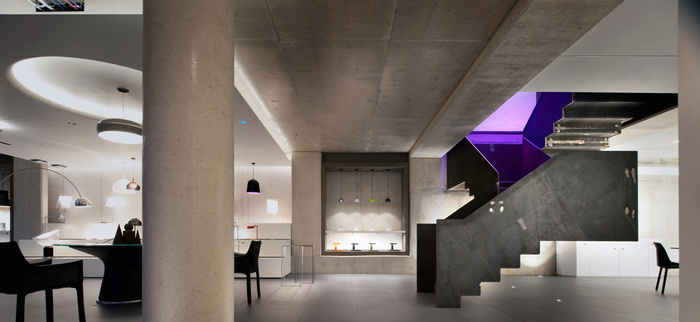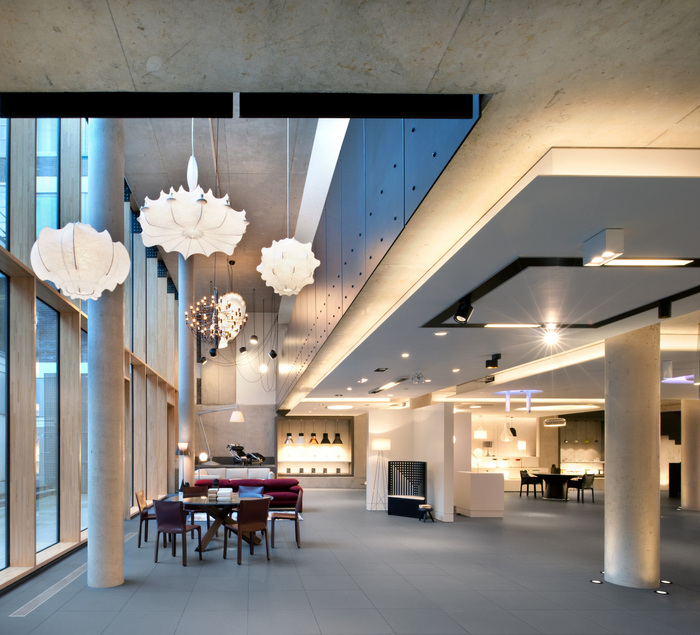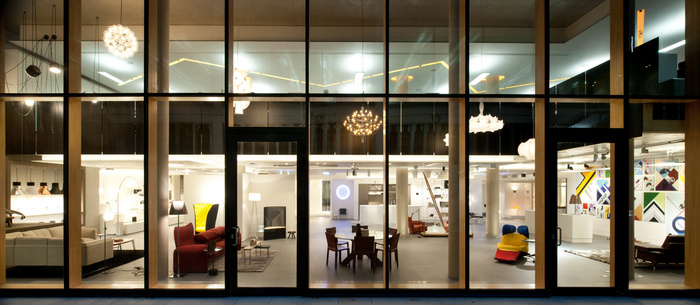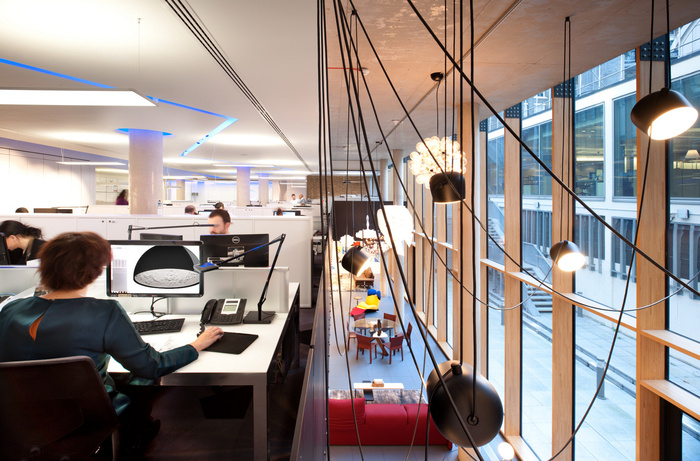
Atrium – London Showroom
BDP has designed a new showroom for commercial lighting company Atrium located in London.
We developed a very contemporary design for new space, echoing the aesthetic of the brands and the building itself. Atrium took it in a raw concrete state. We decided to try and keep as much of the base material as possible. The raw finishes work very well against the finely engineered lighting products of all three brands represented.
The basement ceiling was conceived as a series of rafts, exposed concrete between, each representing a brand or a product type and allowing space for new product as it comes to market. The architectural ranges in particular allowed us to play with form to utilise them to their best.
A dramatic, sculptural stair was conceived to take visitors from the ground floor to the showroom. This is a folded steel stair, originally intended to be painted however the rusting steel looked so good we decided to keep it. Timber was stained a concrete colour and sandblasted to bring out more texture.
‘Our new space places us in the heart of London’s design scene. It has allowed us to expand our team and improve how they work with each other and the A&D community. It gives us facilities we never had before, a staff kitchen, a bar, demonstration room, seminar space and a fabulous terrace for parties and events. It has been used for film nights, product, book and magazine launches and industry seminars.’ – Ulysse Dormoy, Managing Director Atrium Ltd.
Design: BDP
Photography: Philip Vile, Sanna Fisher-Payne

