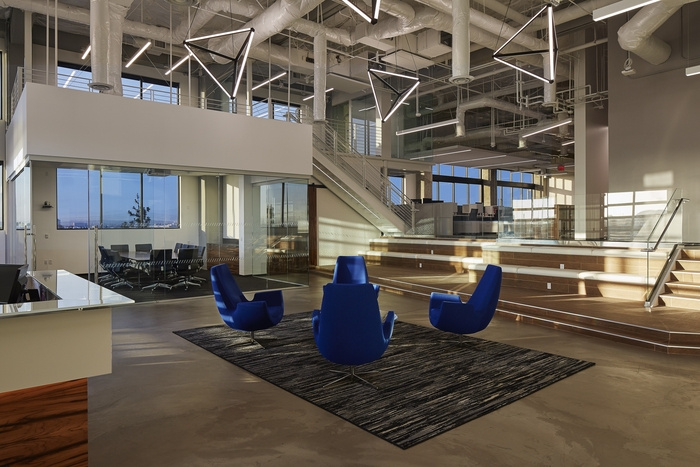
Cushman & Wakefield Offices – El Segundo
Aref & Associates designed the offices of commercial real estate company Cushman & Wakefield, located in El Segundo, California.
Uniquely located within a standalone building atop the parking structure in the project, Cushman & Wakefield’s new penthouse space was completely redesigned and specifically reconfigured to meet the new innovative and advanced service and technological needs of the firm and its clients.
The space was formerly built as a gym complete with two racquetball courts and subsequently had the benefit of 30′ ceilings, multiple levels, operable windows, private outdoor decks, and an immense amount of natural light. While challenging, this penthouse space provided a near perfect canvas for Cushman & Wakefield to showcase its culture and principles of teamwork, imagination, integrity and honesty.
Cushman & Wakefield’s new hospitality-focused space and approach showcases and tests new cutting-edge technologies and tools that are demonstrated by state-of-the-art technology at workstations and offices allowing for people to work anywhere throughout the space, as well is equipped with state-of-the-art audiovisual systems in all conference rooms that are similar to those found in other offices across the firm to promote seamless continuity.
Focusing on the wellness, enjoyment and convenience of its employees and clients, the space also features 360 degree views of the South Bay, from the Santa Monica mountains to the Pacific Ocean, plus superior amenities for everyone, highlighted by an amazing work café/lounge area, open lobby, roll-up doors to let in fresh air, prime decks, direct elevator access into the suite, exceptionally convenient parking, and more.
Design: Aref & Associates
Contractor: Howard Building Corporation
Photography: Cari Guerin and Paul Bielenberg

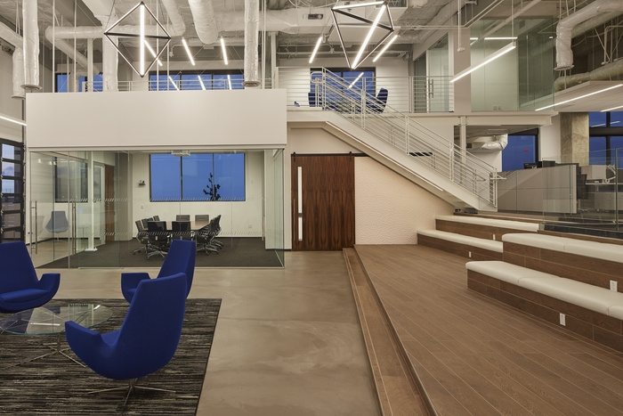
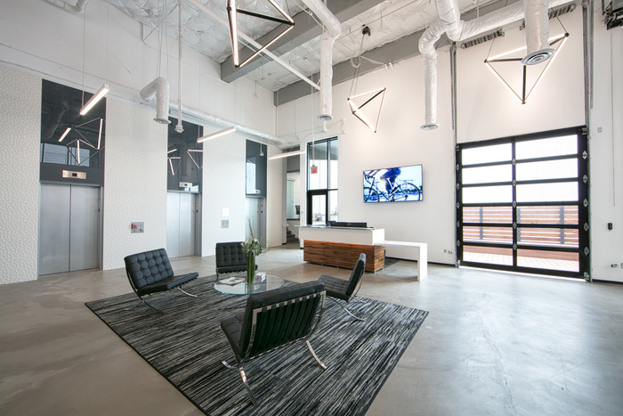
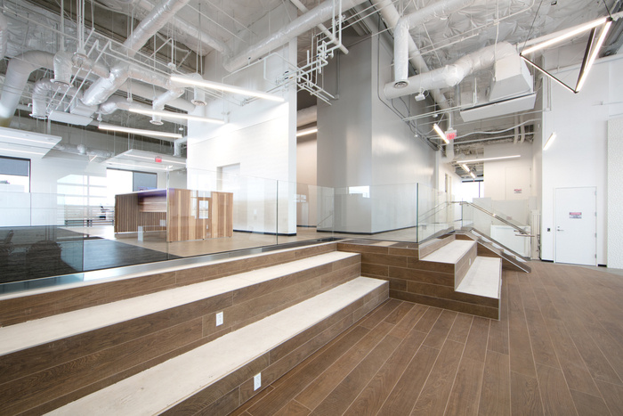
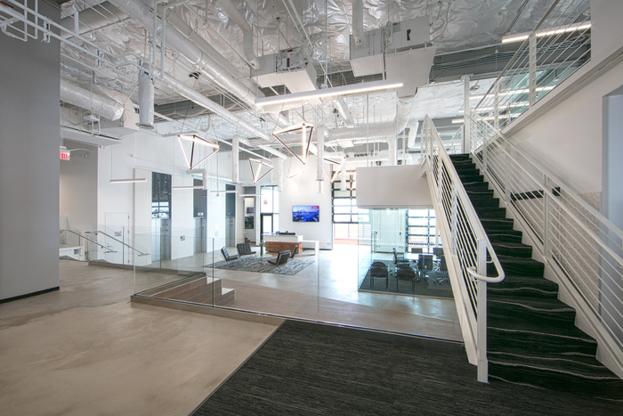
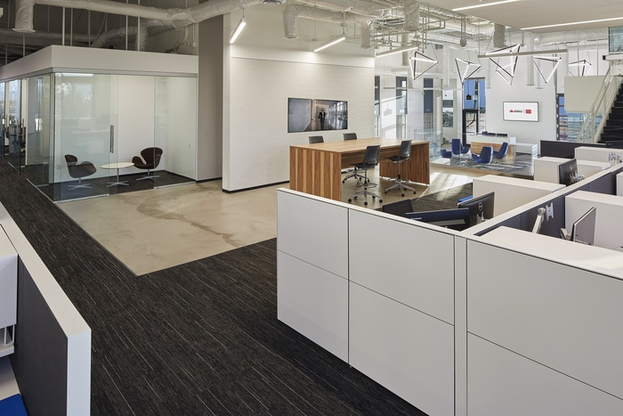
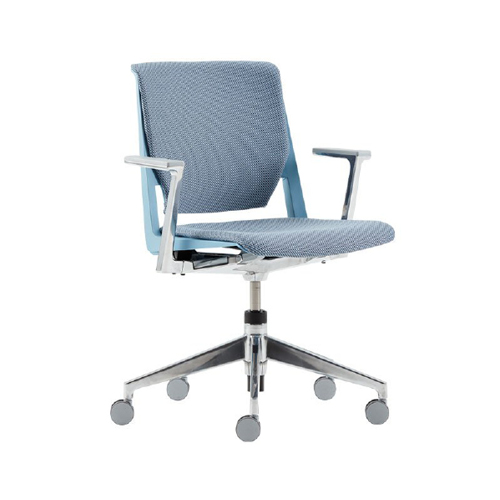
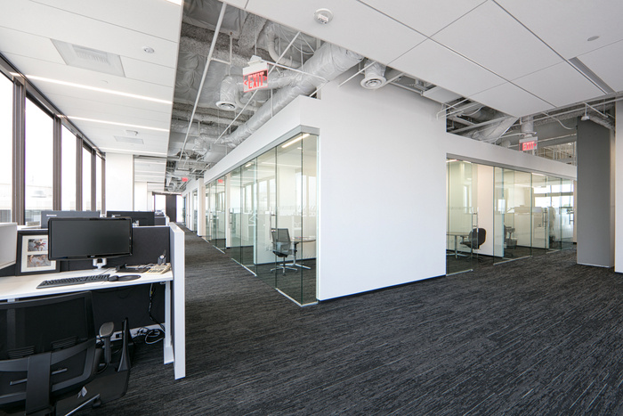
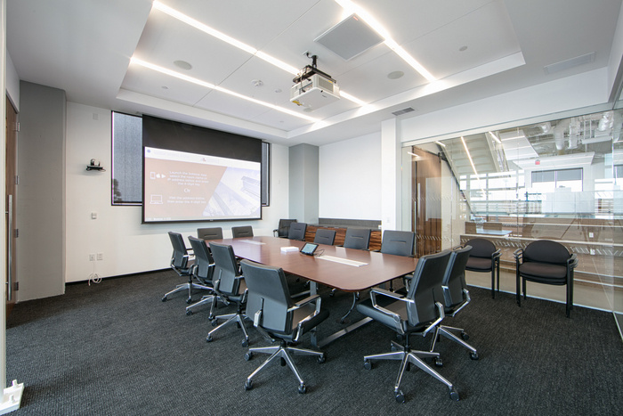
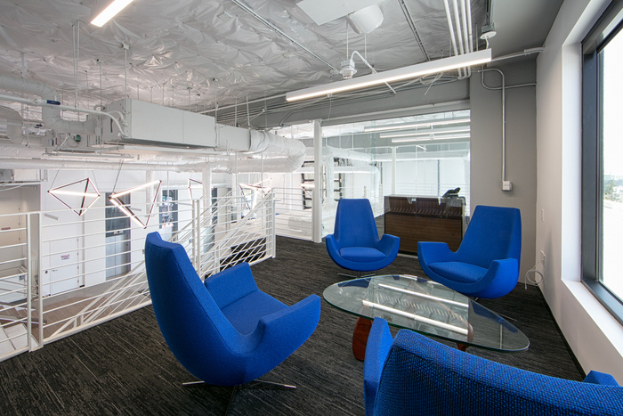
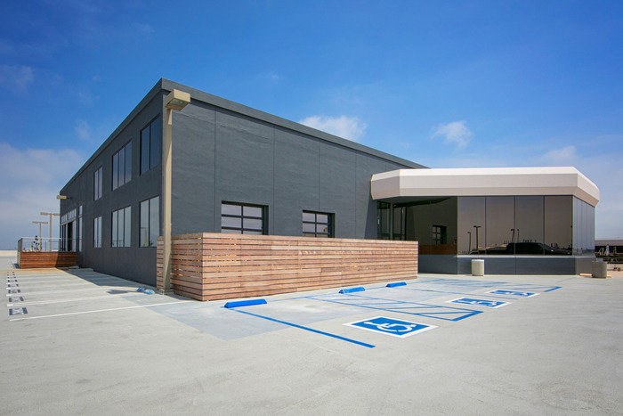




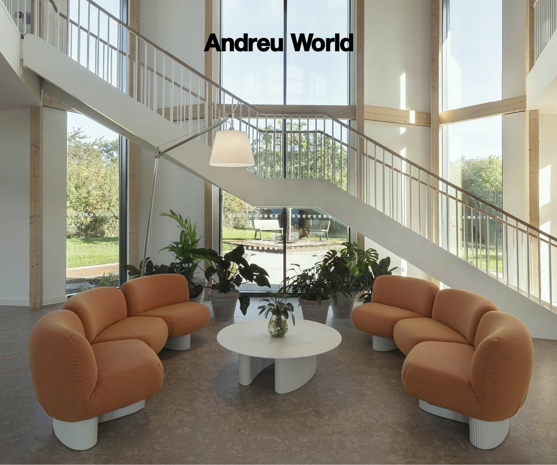












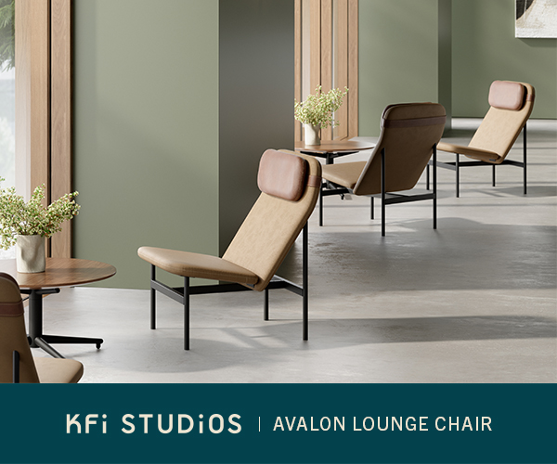













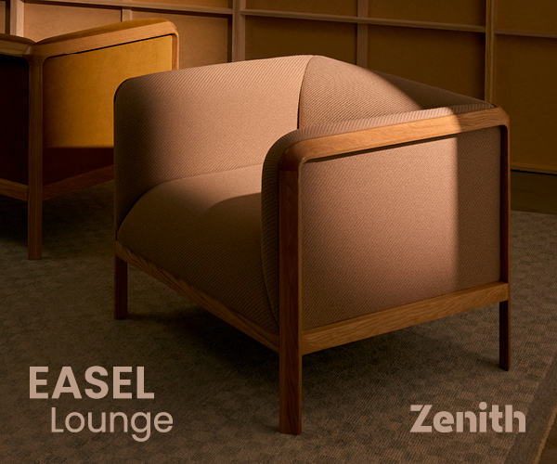
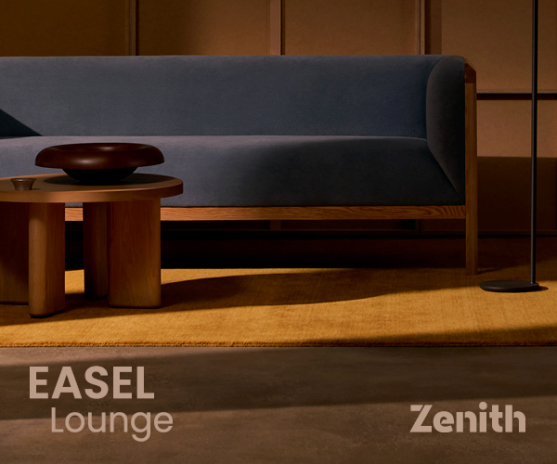

Now editing content for LinkedIn.