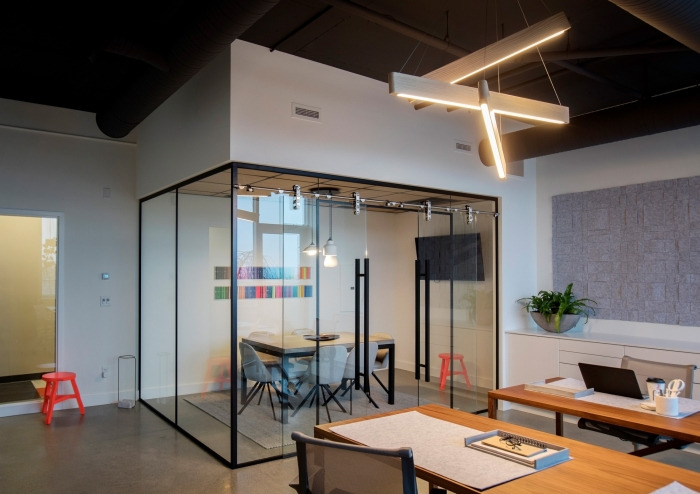
Richard Bao and Adina Dragasanu Real Estate Offices – Vancouver
Angela Robinson Interior Design was engaged by Richard Bao and Adina Dragasanu to design their shared real estate offices located in Vancouver, Canada.
Two independent Vancouver based realtors, Richard Bao and Adina Dragasanu, invested in a shared office space in the bustling Cambie/Broadway neighborhood in Vancouver. Because the two were going to be sharing a 530 square foot office, there were a few crucial elements including an area to host private meetings and phone conversations, tons of storage, and ample space to work comfortably.
One of the office’s key features is its amazing natural lighting. The Angela Robinson Interior Design took advantage of that feature as much as possible by enclosing the board room office in glass walls.
Because of the nature of their business, enclosed storage is necessary to hide printers, the mini fridge, paper storage, etc. The high gloss white Ikea millwork was a great solution, which also allowed the allocation in the budget for the fun stuff, such as the locally designed/made oak light fixture by Matthew McCormick, the hand woven sound-absorbent decorative wall hanging, the fictional (yet useful) neon orange Tom Dixon stools and the hanging low-maintenance succulent cluster.
When designing any space, it’s important to consider how the space will be used not only for today, but in the future. Our clients expressed interest in one day hosting events and speakers in their office, so we wanted to keep the space as open and flexible as possible. This was achieved by installing sliding double doors on the boardroom, so when open, it functions as one big open space.
This space was truly a collaboration between the Angela Robinson team, the clients and the contractors, resulting in a bright, inspiring & modern work space!
Designer: Angela Robinson Interior Design
Contractor: JHCO
Photography: Janis Nicolay

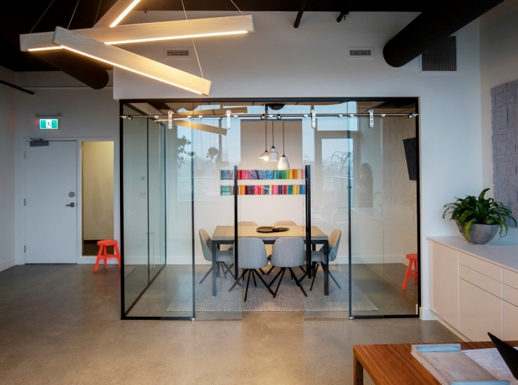
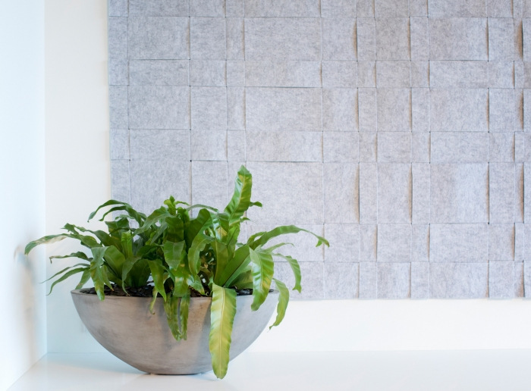
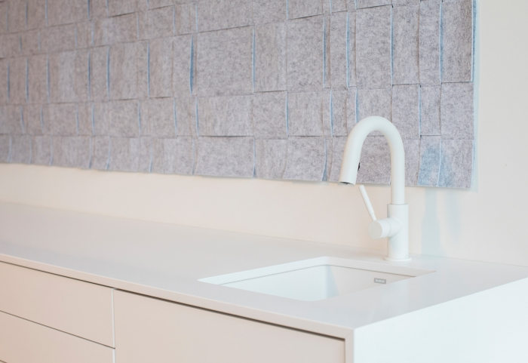
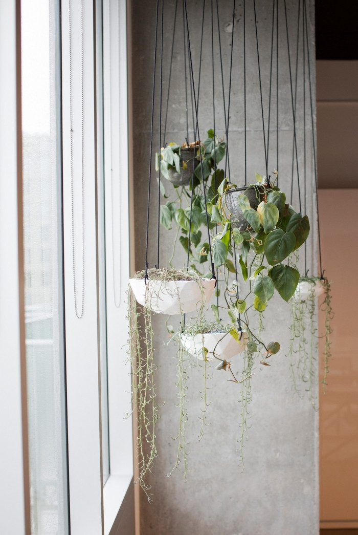
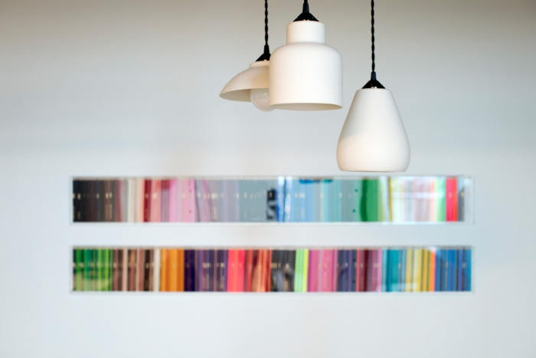


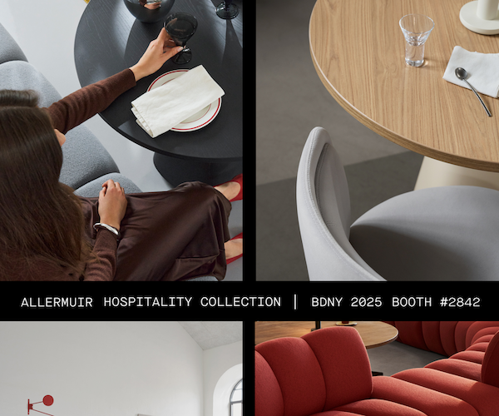



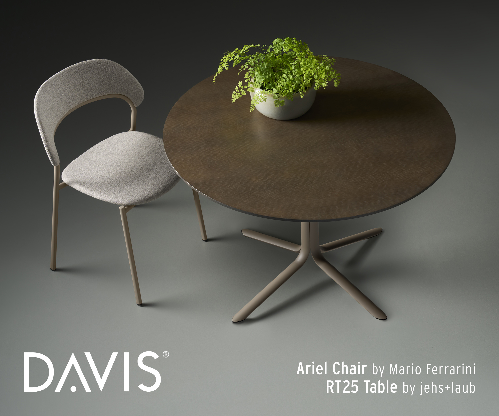
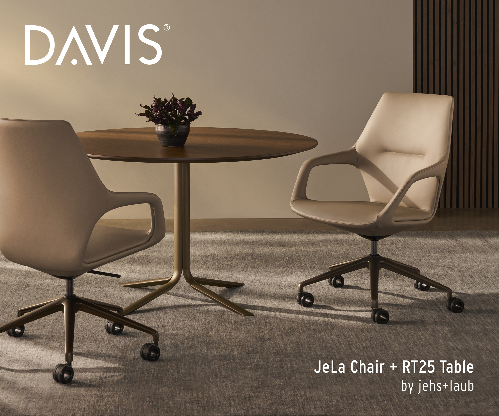
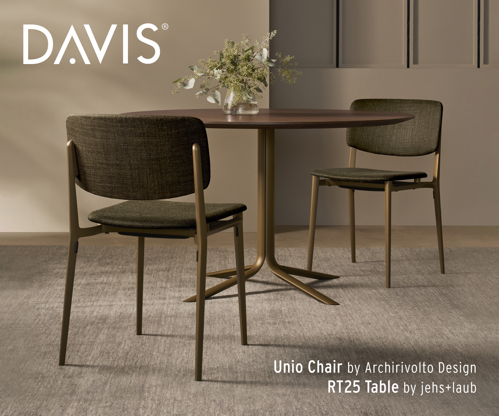





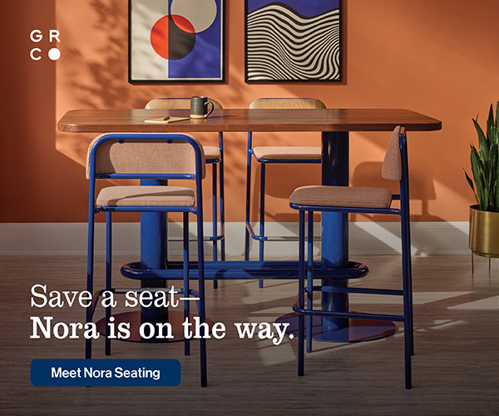
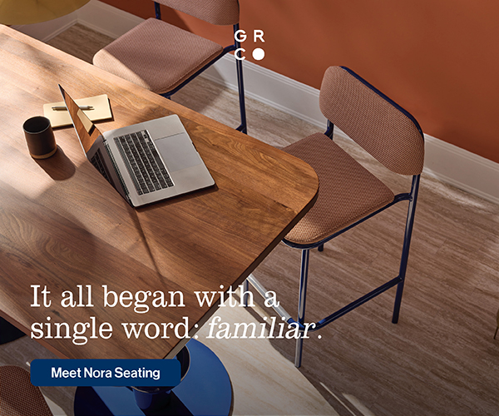
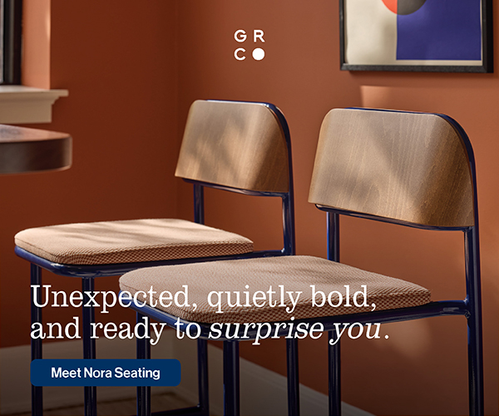
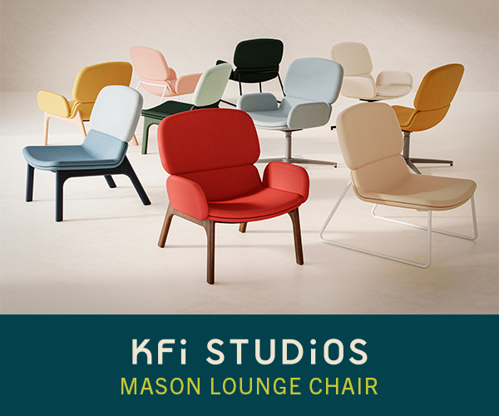
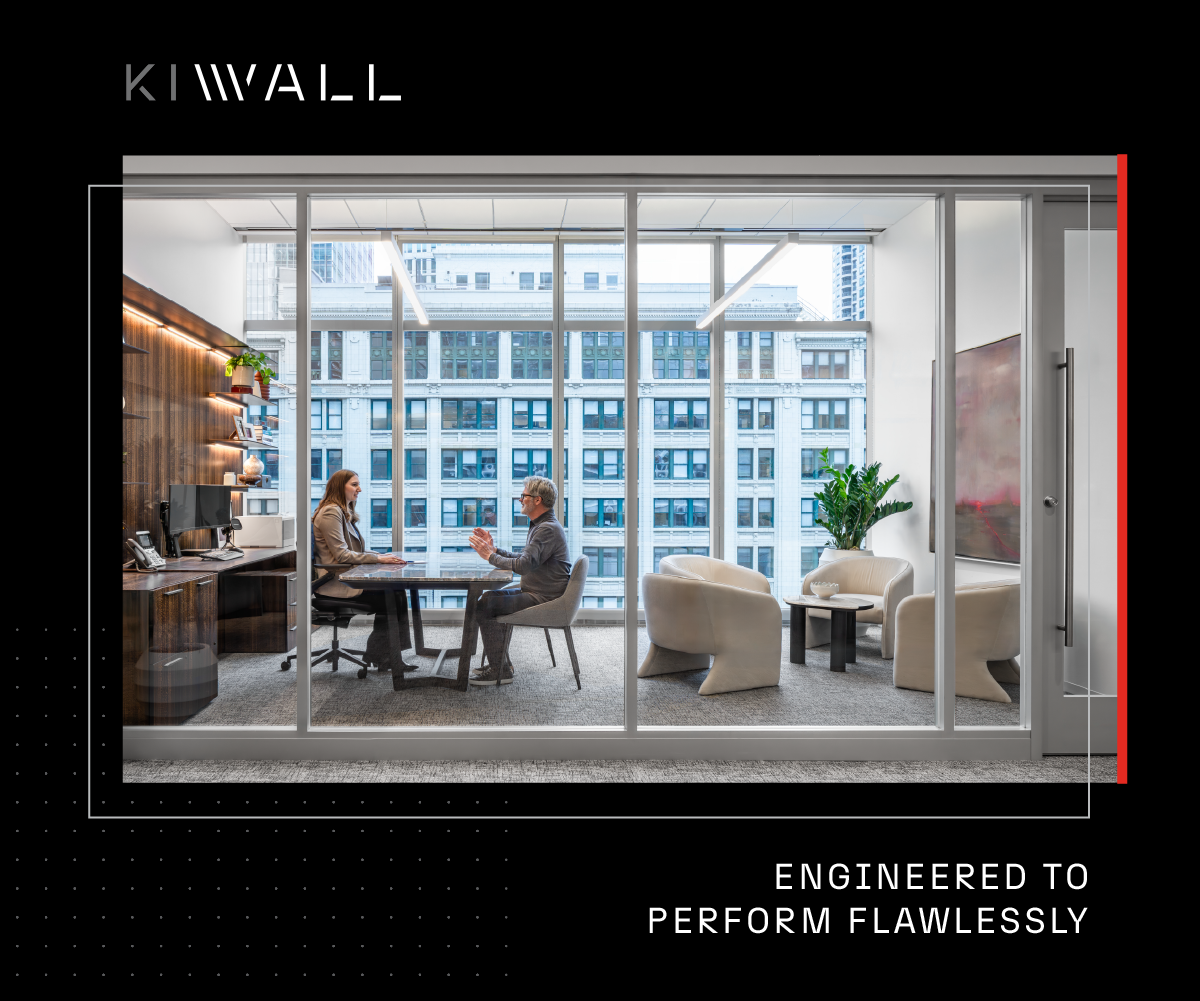
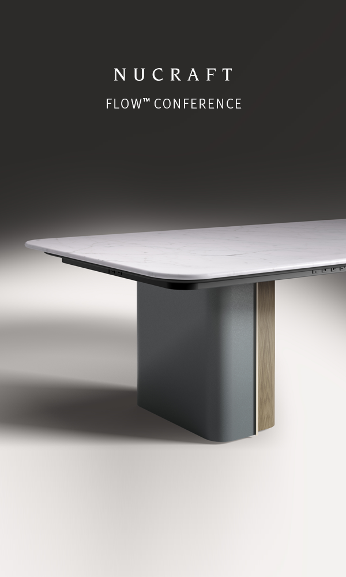
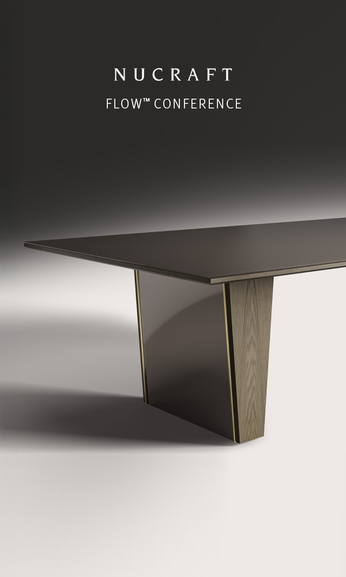



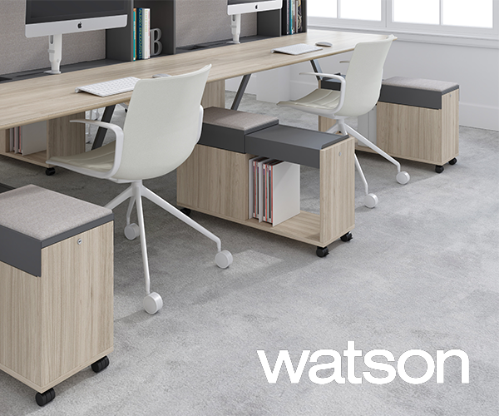
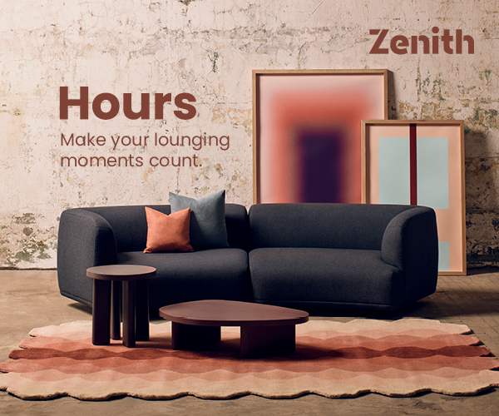



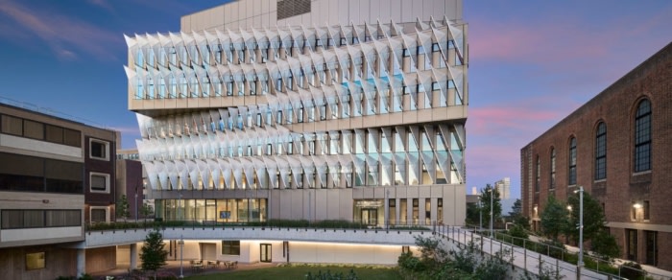
Now editing content for LinkedIn.