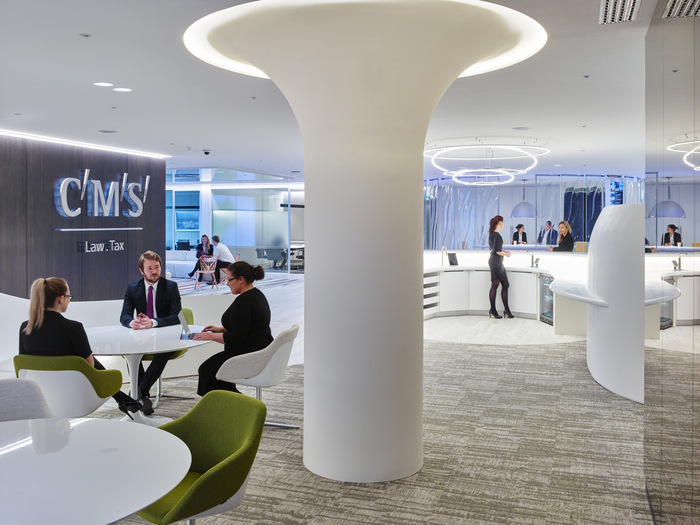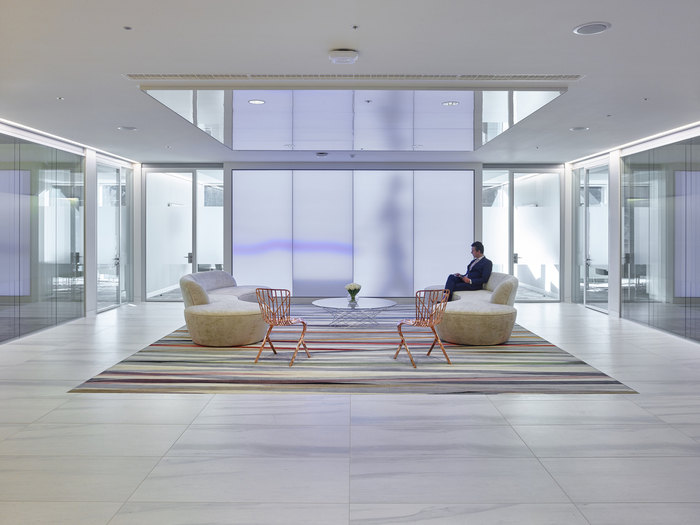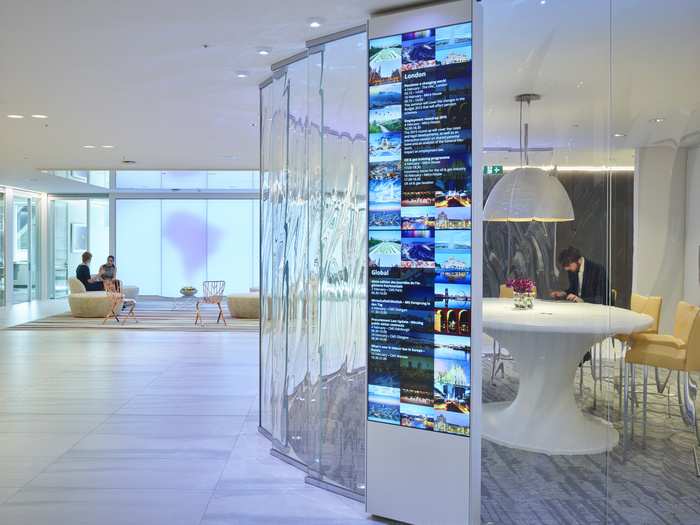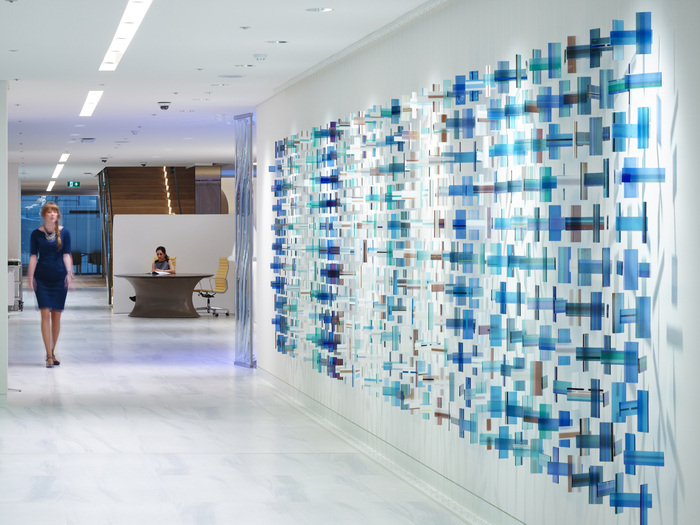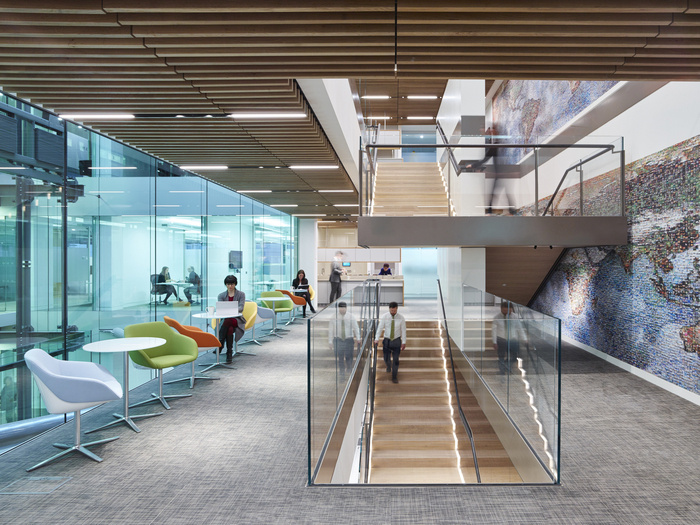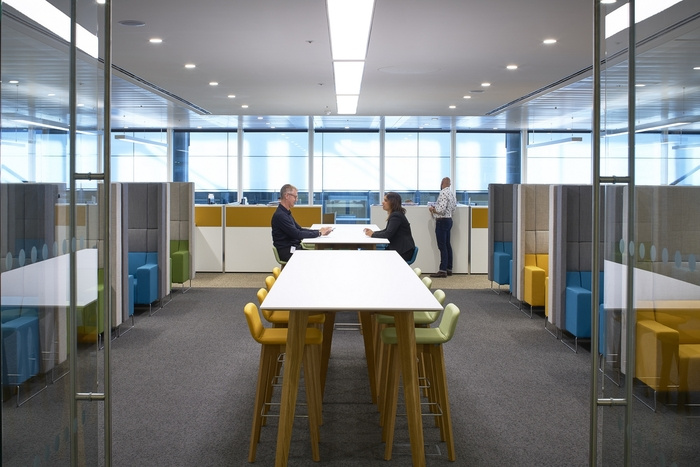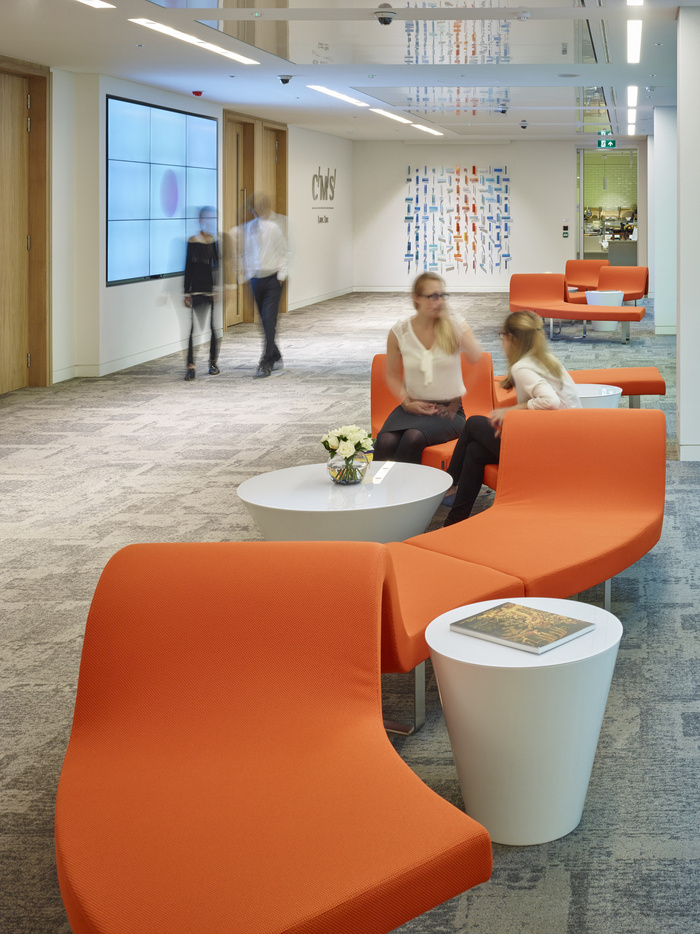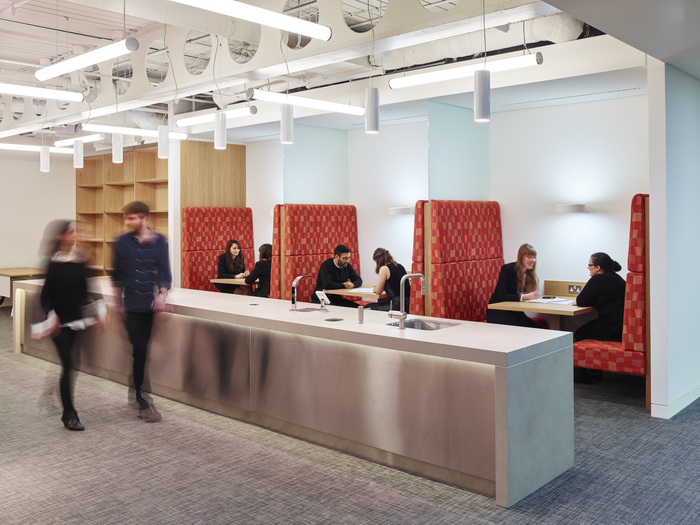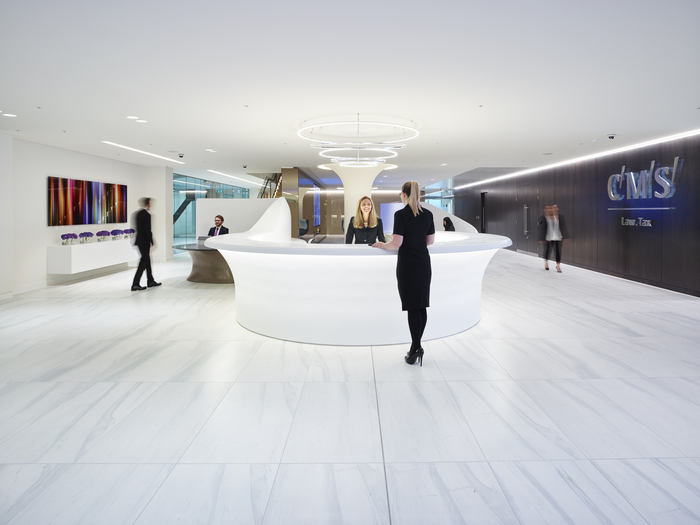
CMS Offices – London
KKS and MCM Architecture have collaborated to design the offices for international law firm, CMS located in London, England.
CMS set the challenge to create the office of the future for law firms. 1,600 CMS employees enjoy a state-of-the-art environment at Cannon Place, fitted out with innovative technology to encourage total mobility.
The initial project was completed in 2015, with a second fit-out undertaken by KKS in 2017 following CMS’ groundbreaking merger with Nabarro and Olswang. KKS was brought in to support the integration and help bring together the three firms under one roof at Cannon Place. As part of the move, CMS acquired two additional working floors, with KKS facilitating the change management process and designing an innovative and collaborative space.
The arrival sequence at Cannon Place, designed by KKS, is unique with a fully concierge approach and wireless headsets. Visitors are greeted through an integrated booking-in system with the base build, and are offered an array of choice for informal work or formal meetings. The fully connected technology hub allows visitors to work and catch up on the latest news via a media wall and borrowed ipads. Visitors are also encouraged to use the firm’s ‘Interactive Table’ which allows users to move around tokens on the screen to access a range of industry-specific content related to the firm’s key sectors.
The working floors are all open plan, a decision established very early on in the briefing process and driven from the top with a clear mandate that space efficiency, communication and collaboration had to be at the heart of the project. The open plan is supported with informal and formal meeting spaces where noisy activities can occur, directly off connecting stairs, leaving concentrated work at the desk. With the support of Microsoft Surface Pro tablets and smart phones for all staff, CMS has created a truly mobile working environment inside the office as well as outside and is setting the trend for the future of workspace
Designer: KKS and MCM Architecture
Contractor: ISG
Photography: Timothy Soar

