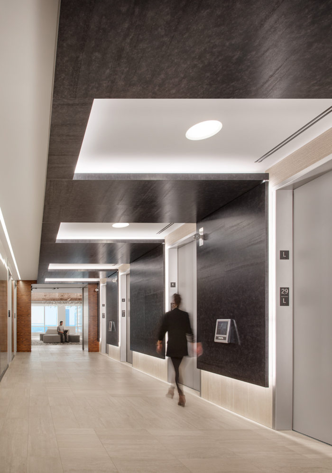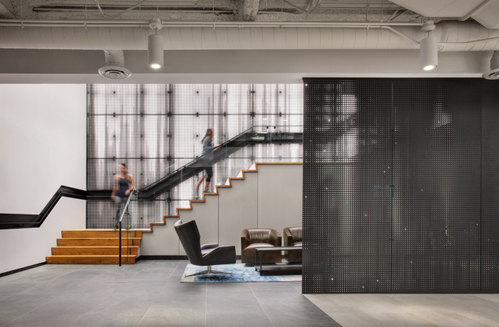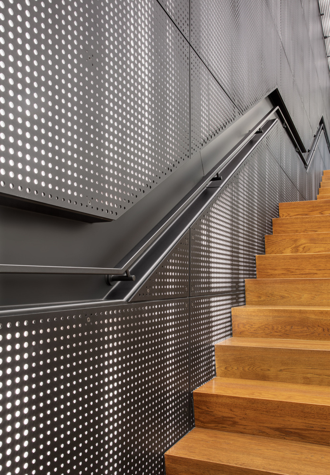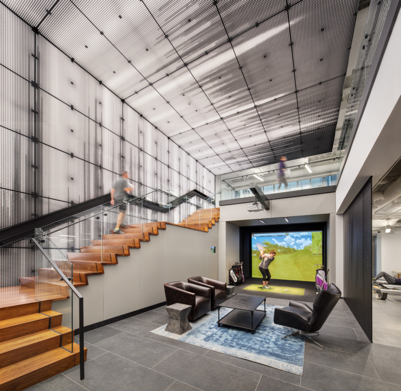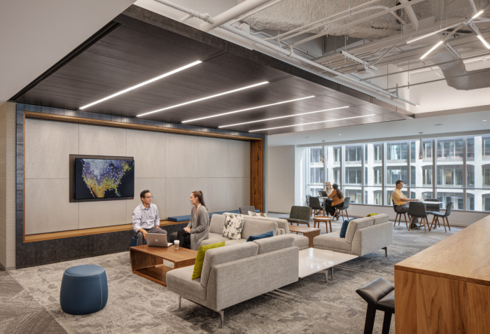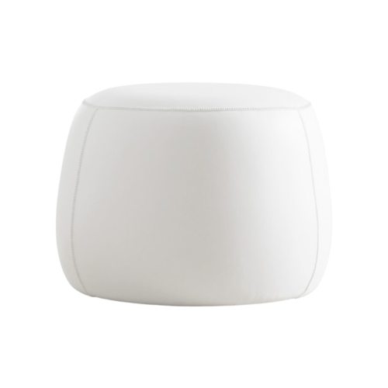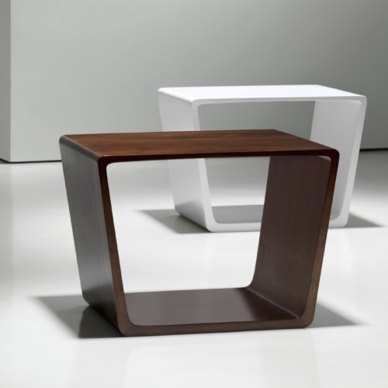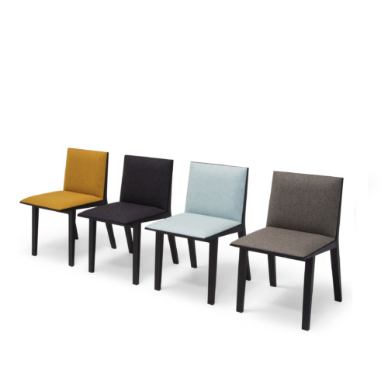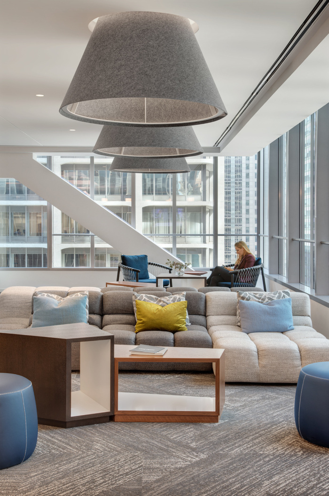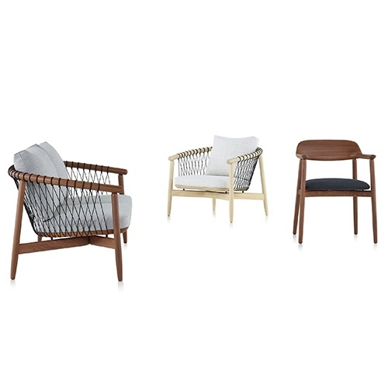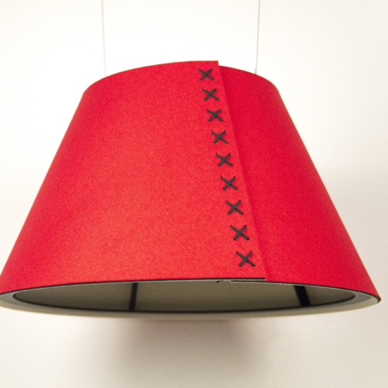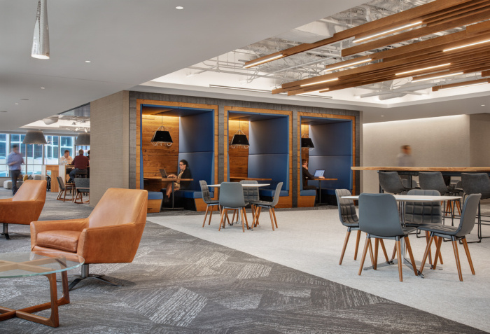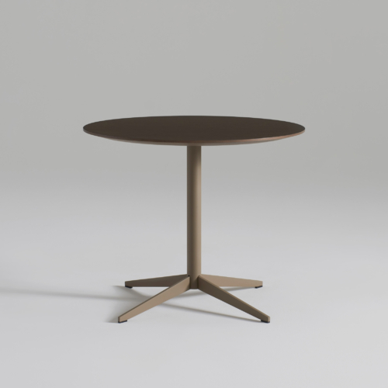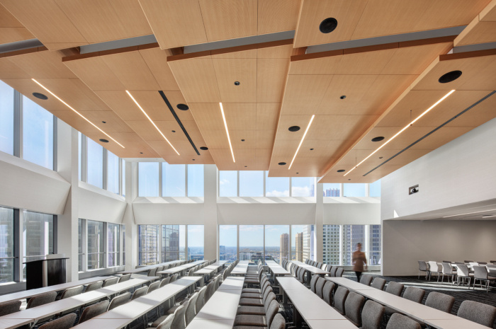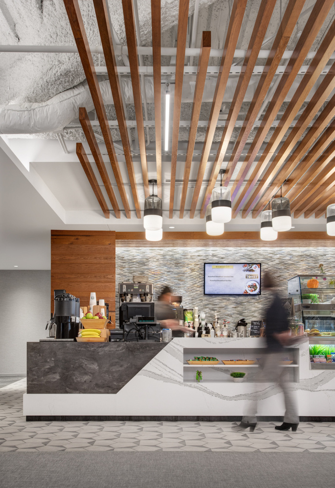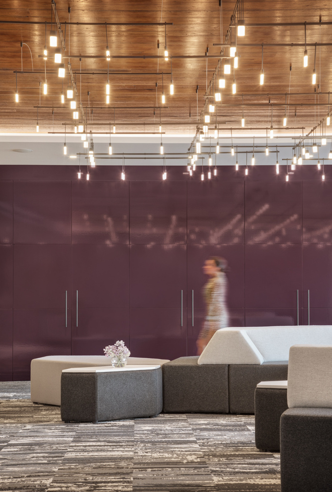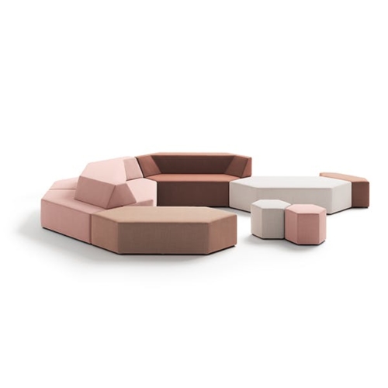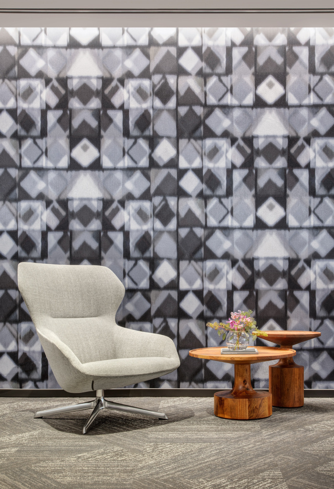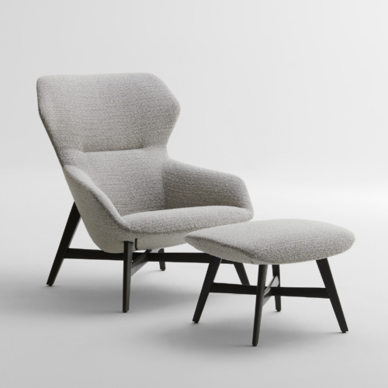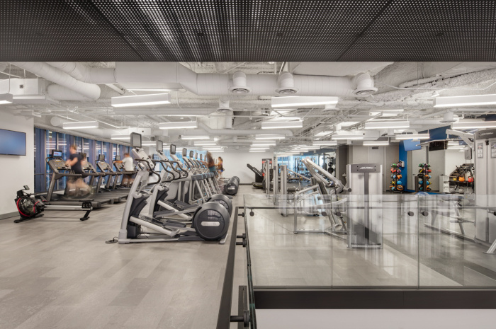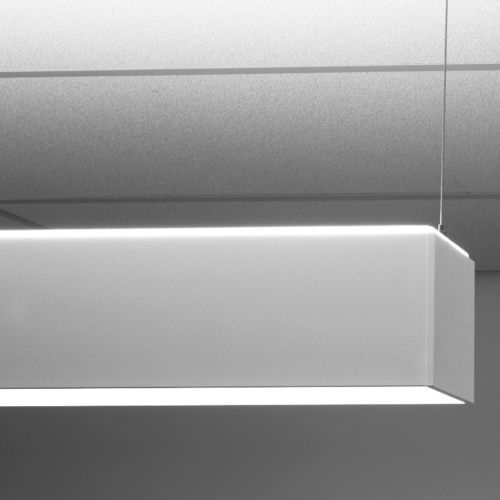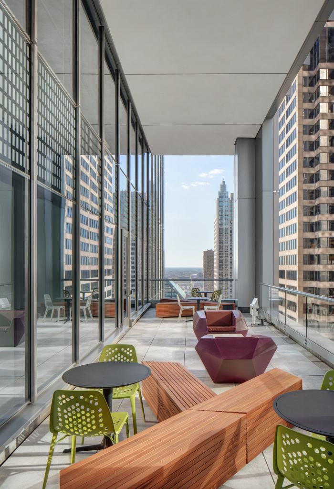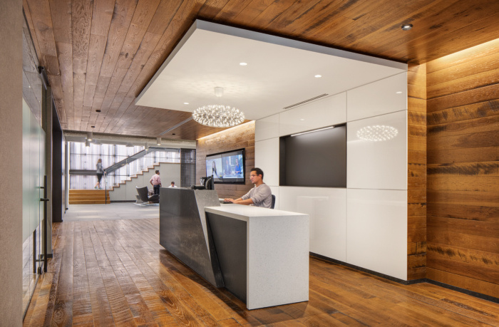
111 South Wacker Amenity Space – Chicago
Solomon Cordwell Buenz (SCB) were engaged by the owners to redesign three floors of 111 South Wacker located in Chicago, Illinois.
In response to the city’s highly-competitive office market, the ownership of 111 South Wacker engaged the design firm to revitalize the Class-A tower’s amenity program, ensuring the building’s standing in the market and appeal to corporate tenants.
The design is highly influenced by a hospitality aesthetic, emphasizing layers, texture, and a mix of industrial and natural materials to create a sophisticated yet comfortable atmosphere. It leverages the space’s physical qualities – a premium location with expansive views of downtown – to instill the natural light and the energy of the surrounding city into the new spaces.
Spread over three floors, the 40,000-square-foot space houses a 400-seat, double-height conference center on the 29th floor; divided by a vertically-folding operable wall, the room offers exceptional flexibility.
For tenants looking to be active during the work day, the 10th and 11th floors are devoted to amenity features, including a newly renovated and expanded fitness center with a steam room, yoga studio, golf simulator, and shuffleboard court. The 11th floor hosts a large, WiFi-enabled tenant lounge and coffee bar designed with oversized pendant lighting, custom-made banquettes, and an exposed wood ceiling, delivering an urban-chic aesthetic. An interconnecting stair adds visual interest and an openness to the space, while facilitating interaction between the two floors.
Tenants can also take advantage of an outdoor terrace with comfortable patio furniture and views of downtown.
Designer: Solomon Cordwell Buenz
Contractor: Interior Construction Group, Inc.
Photography: Darris Harris

