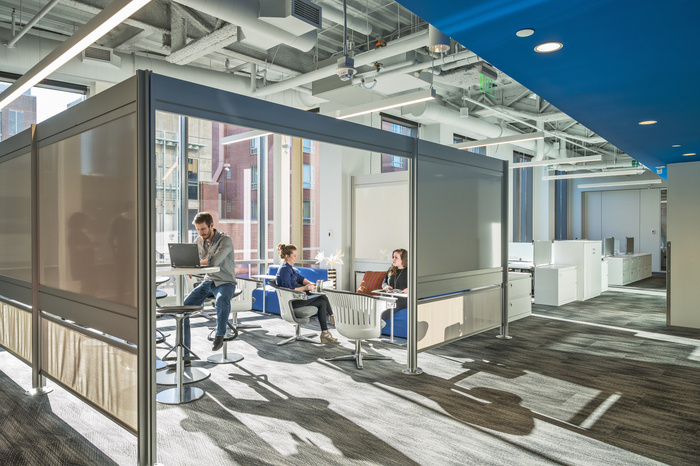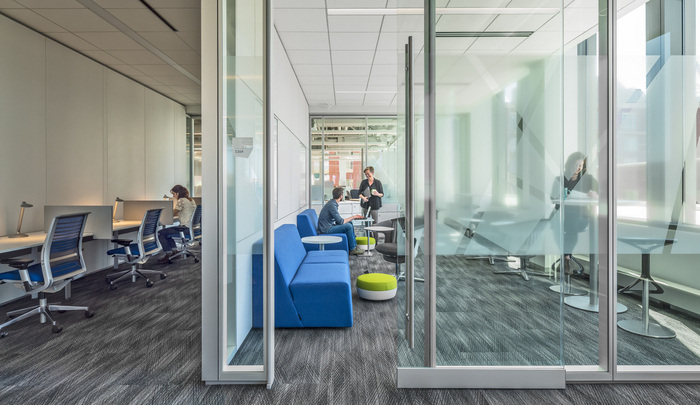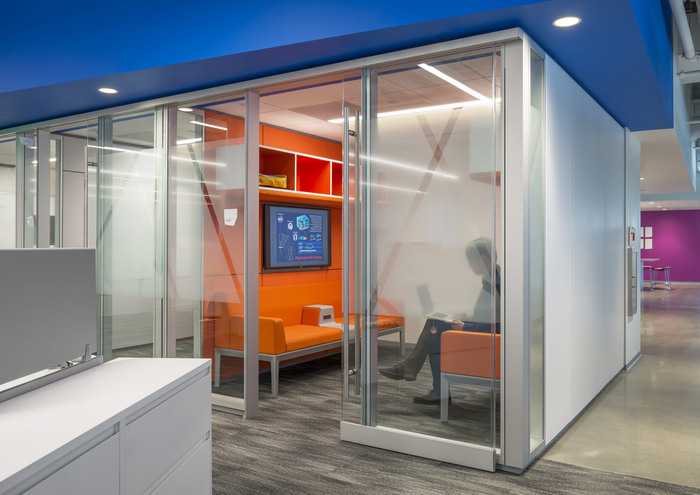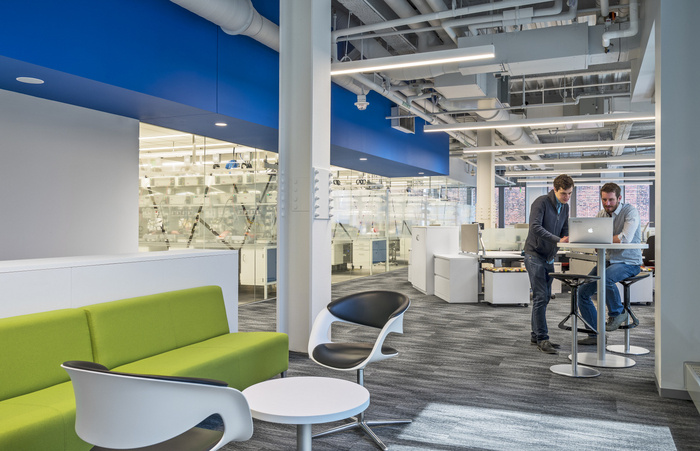
On Collaboration: An Interview with Perkins+Will Principal Jeannine Campbell
On Collaboration is a editorial series of interviews investigating the concept of collaboration in the modern workplace.
In the 8 years since Office Snapshots began publishing, we’ve watched the idea of the collaborative office rise to the level of an almost meaningless buzzword. But collaboration – working together to achieve a goal or complete a task – is an essential ingredient in any workplace that will not disappear any time soon.
—
We recently spoke with Jeannine Campbell, Principal at Perkins+Will’s Boston office who recently designed the offices of Takeda Pharmaceuticals in Cambridge, Massachusetts. She tells us about what collaboration in the contemporary office landscape looks like and how the firm works to help clients create an environment which matches the unique needs of each organization.
Office Snapshots: What does a collaborative office space look for a client of Perkins+Will? Is it different depending on the company?
Jeannine Campbell: Collaboration definitely looks differently depending on the company – for instance, a high tech company would have a much different take on collaboration than a financial company. We’ve worked with both of these at Perkins+Will, and there is a big difference in the amount of open collaboration areas depending on where we start with the ratio of open to closed space. For high tech companies, a very small percentage of the office may be closed space or private office, but in general for financial firms or other more traditional corporate companies there is still 20-30% of space taken by private offices. So the quantity of open space is a factor, as is the specific user we are designing for. We take into account what teams within an organization will be using the space and with what purpose or goal.
Another important consideration for design is how open these collaboration areas are. In some cases a client will want to be able to walk down a corridor and hear the buzz of what’s going on around them. For some research companies the spaces would be a little more enclosed because they might be talking about things that are of a more confidential nature. So the location of these collaboration areas and the openness of the company’s culture are factors.
On every Perkins+Will project we try to stress diversity in the workplace as opposed to using a couple types of collaboration space throughout a workplace. We try to make them all look somewhat unique, whether using different lighting, furniture, color or pattern – it gives it an extra level of interest that gives employees various environments where they feel differently about their work. At Takeda Pharmaceuticals we designed a workplace with probably the highest ratio of seats at workplaces to seats in conference rooms and in collaboration spaces than on any other project we’ve ever done. With this amount of collaboration space we still wanted to make each space feel unique, and this even extended to the names of the spaces. Rather than just “Collaboration Space A” we gave each bookable space a name based how it was designed, such as the “Purple Train Car.”
Takeda Pharmaceuticals by Perkins+Will
Photography: Richard MandelkornOS: Do companies ask you for a “collaborative office” or do those needs present themselves through discussions about what their needs are?
JC: It’s typically a little bit of both. We have discussion with companies about which groups will be using collaboration spaces and think through whether or not the space will work for the whole organization or just one group of users. We also bring best practices to these conversations based on similar companies, and think through a custom approach depending on the information the client shares. We tailor each design to the needs of the client.
Sometimes collaboration spaces are purely for collaboration, while other times these spaces end up being for more heads down work when employees want to get away from their individual work stations – think of this as “me” work versus “us” work. Overall, we want to ensure flexibility: providing open seating, some rooms that can be booked and better furniture solutions for every type of use. It all goes hand in hand.
What can be helpful for companies – and designers – is when we can test these designs for an extended period of time in a full-blown mockup. At Takeda we created a prototype that users tested for 18 months. This gave us invaluable input as we could gauge the employees’ reactions to workplace that had new standards: less filing and paper, different lighting solutions and height-adjustable desks. These prototypes are incredibly helpful in the change management process. This allows us as designers to show a company and its employees what they’re getting, communicating with them from the beginning to facilitate a conversation around collaboration.
Takeda Pharmaceuticals by Perkins+Will
Photography: Richard MandelkornOS: We often see companies thinking of collaboration as being “putting employees in an open plan and watch them collaborate.” Do you find that there are misconceptions about what collaborative work environments are?
JC: I think there can be misconceptions around collaborative work environments, and again it’s so different depending on what the organization does. If you think about a law firm, they’ve been collaborating for years but they do so in a case room, not an open workspace. We think of R&D companies as collaborative because we picture them brainstorming around a white board. Collaboration can be very different depending on task and the type of organization. Designing open space doesn’t even necessarily mean that it will be used. If it doesn’t meet the needs of the organization then you’ll end up with a space that is just an open lounge.
Finding out how much space is needed, who will use it and what for is the first step. We also always want to make sure that there’s a fall back plan that builds in flexibility to accommodate change – if the company grows or gets smaller, or the type of work it’s doing changes. In our own offices at Perkins+Will we have collaborative spaces that we have designed to meet all of the needs of a typical workspace in case we expand into these spaces. Collaborative space designed with transition in mind, thinking ahead about potential changes, will better serve the company in the long term and prevent disruption.
A client of ours based in Charlestown, Mass. called Indigo Agriculture is a company that has seen huge growth in the course of our working with them. We just completed phase 1 of our project, but due to this growth we’re already changing how phase 2 is being designed in order to better accommodate everyone and plan ahead.
Takeda Pharmaceuticals by Perkins+Will
Photography: Richard MandelkornOS: Is the actual act of collaborating something that is design-driven or culture-driven? Or both?
JC: I think it’s both. It’s probably first and foremost culture-driven, thinking about the daily activities of those using the collaborative workspace, but in order to support the culture design is crucial and has to be embraced and looked at as a huge amenity the company is offering the employee.
Collaboration space and a more open environment can even act as a recruitment tool. It’s a way for companies to show potential employees that they’re invested in the space and in the happiness of the employees, or even that they think a little outside of the box. Microsoft is probably the company that does this best. They really promote cool space and diversity of workspaces, which helps a potential employee envision working there.
OS: Do you have any other thoughts about what a collaborative office environment is or isn’t or should be?
I think what’s really important to remember is that the people make a workspace collaborative. Of course, we should consider all of the factors together: the people, task, culture and layout – right down to the potential furniture selection. Working with the people using the space from the beginning will ensure that it’s designed for their specific needs, and in a way that can encourage collaboration. It all comes down to asking the right questions.



























