
IIDA Northern California 2016 Honor Award Winners
The International Interior Design Association of Northern California has announced the winners of the 2016 Honor Award.
This year’s winners were chosen from nearly 100 project submissions across six categories: Live, Work, Play, Serve, Heal, Give. Workplace projects are divided into three categories based on usable size:
- Small – under 20,000 sq. ft.
- Medium – between 20,000 sq. ft. and 75,000 sq. ft.
- Large – over 75,000 sq. ft.
The winning projects were judged for suitability to the project challenge, originality of the design solution, and the successful integration of interior forms, finishes and furnishings.
—
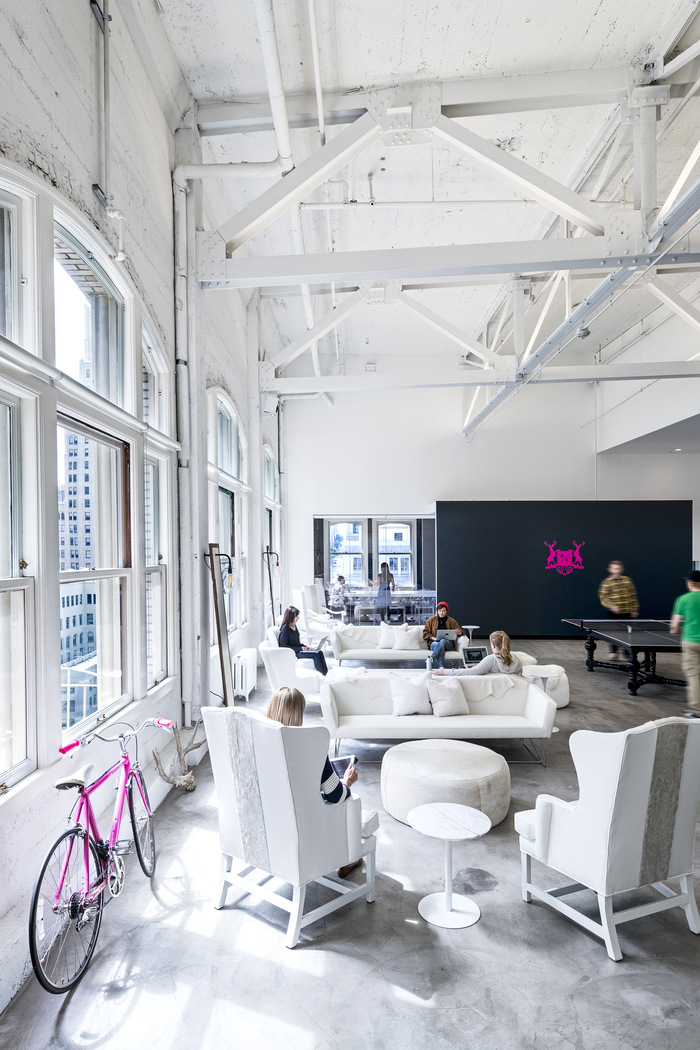
Best In Show & Workplace Small – Honor
Muh-tay-zik Hof-fer by Gensler (view full project)
Rigorous thought drives the work of this quirky ad agency. When we had our first visioning session the main concern of the client was the conflict between the weird/outlandish/wacky work they create – the works that makes them unique and cutting edge – and the fact that they have exacting standards and are running a buttoned up business.
The problem to solve was to show that MTZHF’ s work might be buttoned up, but they’ re not. This dichotomy between the free-flowing creative thinker and the precise analytical thinker is what drives the concept of the space. Since MTZHF’ s work is all thought driven, the two hemispheres of the brain have been used as an analogy to represent the ‘ white canvas’ (of the artist) and the ‘ black suit’ (of the businessman). Black and white paint is used to create a scheme that represents the two sides in play, with a small splash of their brand’ s hot pink. | Photo by Jasper Sanidad
—
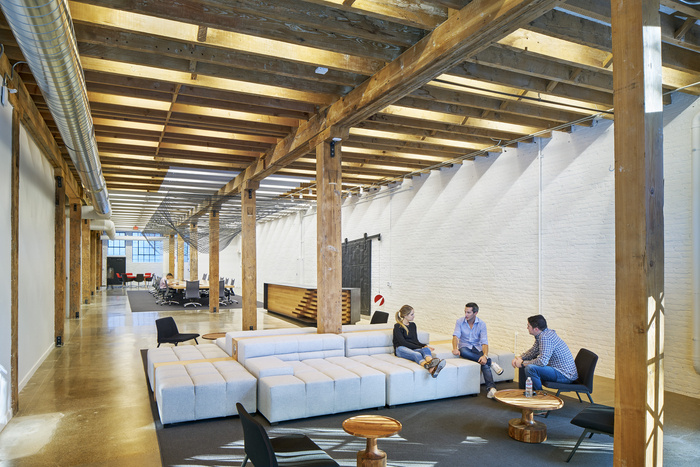
Workplace Small – Merit
Redpoint Ventures by IwamotoScott Architecture
Redpoint Ventures came to us with the aim of establishing a new urban presence in San Francisco for their highly regarded Silicon Valley based venture capital firm. Our design is tailored to meet this aim, creating a bespoke new workplace and event space for them within a 4,200sf raw brick and timber ground floor space fronting South Park in San Francisco. | Photo by Bruce Damonte
—
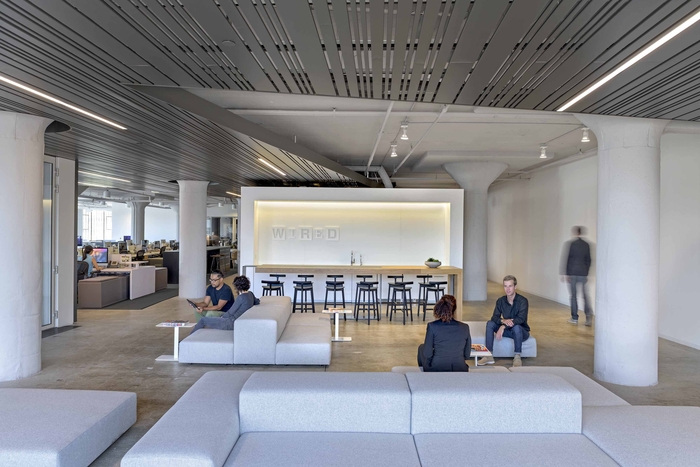
Workplace Medium – Honor
WIRED Magazine Editorial Offices by Gensler (view full project)
From BOY and CA Home + Design: The two phased office interior design renovation of WIRED magazine’s south of Market Street warehouse, met the organization’s goals to use the workplace to: redefine the organizational structure by unifying the environment, express cultural transformation while supporting workflow and product, and to unify the print media team with the digital media team. The WIRED team also desired digital technology to be showcased throughout the workplace as part of combining print and digital in every aspect of their work. | Photo by Jasper Sanidad
—
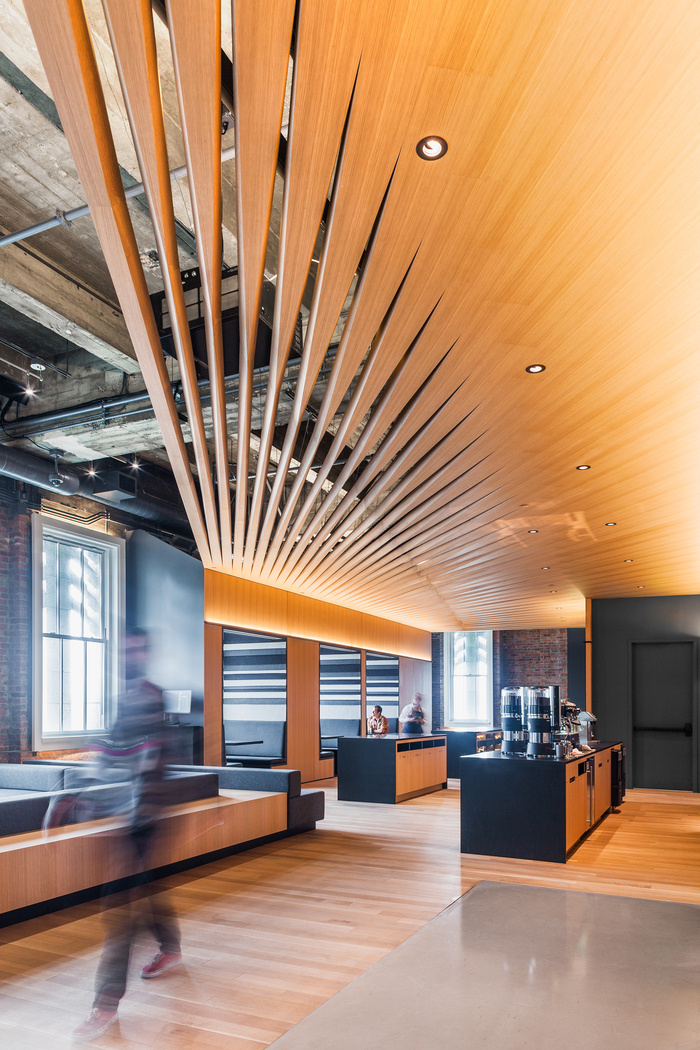
Workplace Medium – Merit
Bloomberg SF Tech Hub by IwamotoScott Architecture
Bloomberg, a New York based company working between the finance, media and technology arenas, was aiming to establish a presence in software development on the West Coast. As such, they envisioned a tech space more serious and substantial than the typical, overly ‘ playful’ kind of tech spaces — in both its design and physical manifestation. The built result aims to achieve a certain level of sophistication in its formal logic, spatial organization, refinement of details and overall material sensibility. The design also aims to include and reinterpret key aspects found in the Bloomberg Manhattan headquarters space, which the company has become known for: strong presence of the Bloomberg Terminal hardware/software, a rich material palette, the integration of dynamic fish tanks into the space, and a welcoming, well-stocked pantry near reception | Photo by Bruce Damonte
—
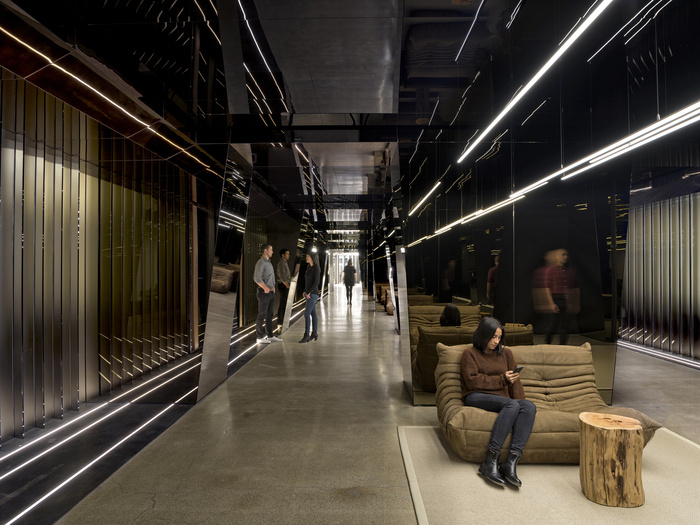
Workplace Large – Honor
Paris Meets Bladerunner by Studio O+A
No projects are more inspiring than those created in collaboration with clients who love design. As one of our confidential clients expands to new locations and new floors of its present location, each project becomes a blank canvas on which to explore a fresh theme. That theme for the 5th floor of this client’s San Francisco headquarters was Paris Meets Bladerunner—a high-concept tagline that became, in execution, a meditation on the layered transience of design. | Photo by Jasper Sanidad
—
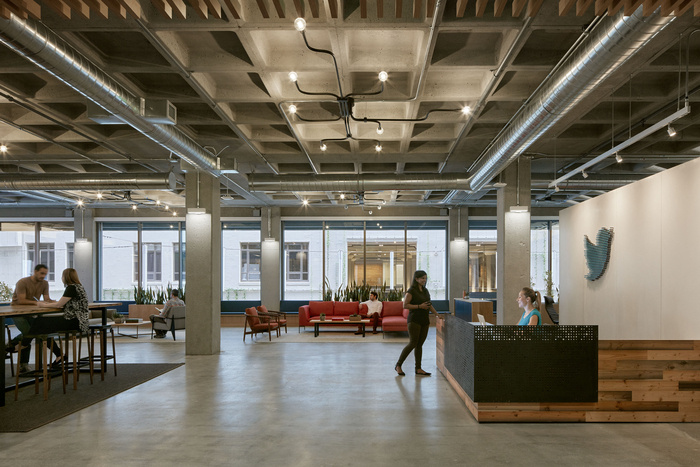
Workplace Large – Honor
Twitter One 10th Headquarters by Bohlin Cywinski Jackson
Located at One 10th Street in San Francisco’s Mid-Market neighborhood, Twitter’s expanded headquarters promotes the company’s evolving culture and appeals directly to their innovative and dedicated staff. Immediately adjacent to their original office space at 1355 Market, this project grows Twitter’s headquarters into a vibrant urban campus, occupying four floors of the recently renovated One 10th building—a former, mostly windowless furniture showroom annex to the historic Furniture Mart. | Photo by Matthew Millman Photography






















