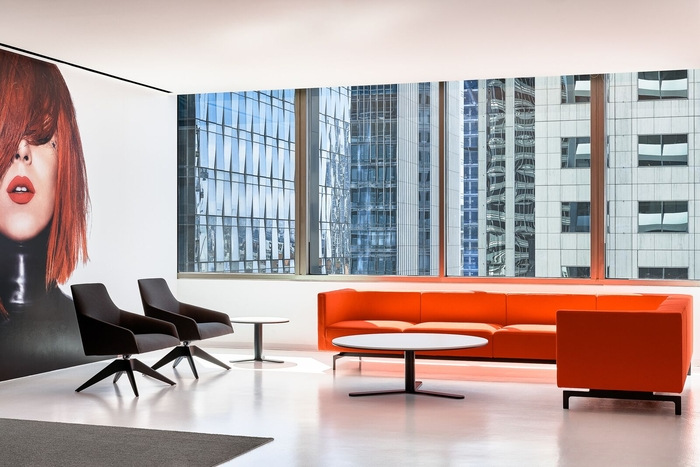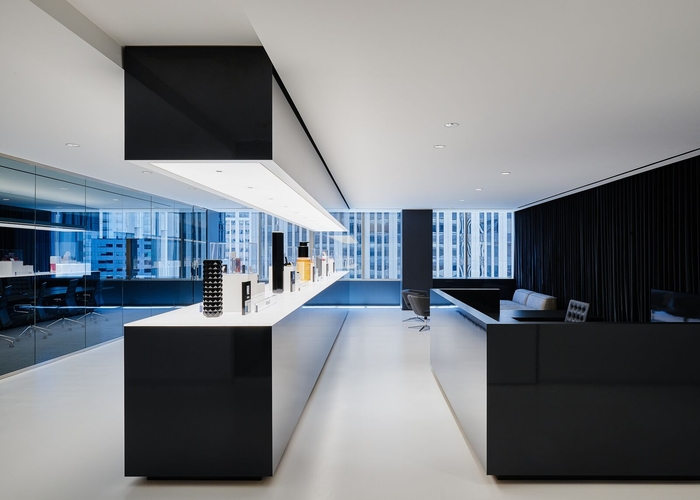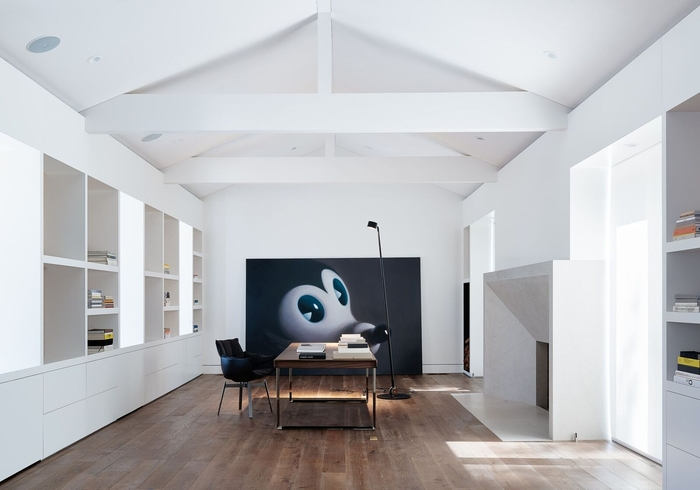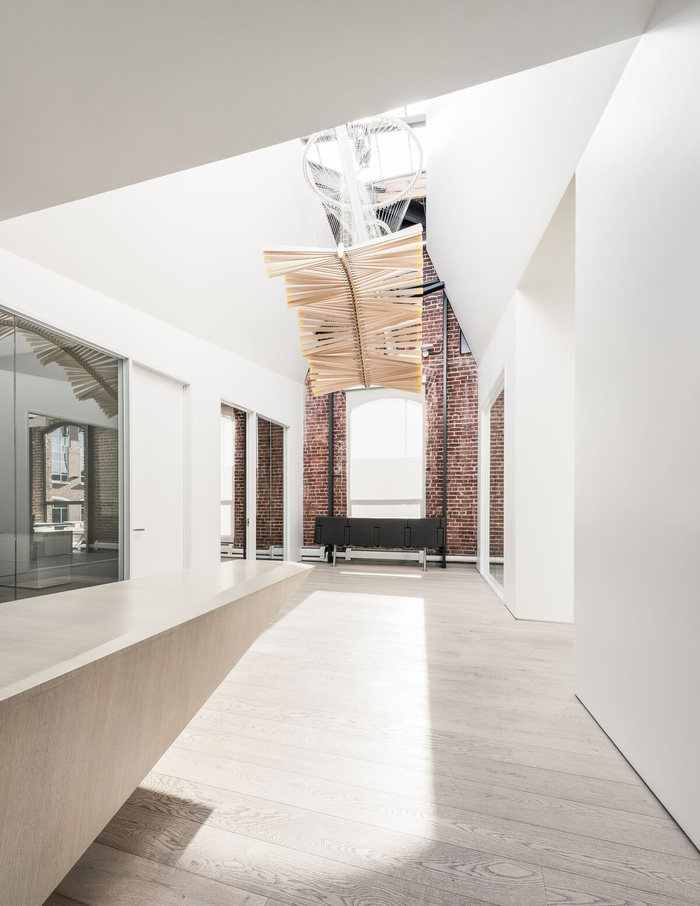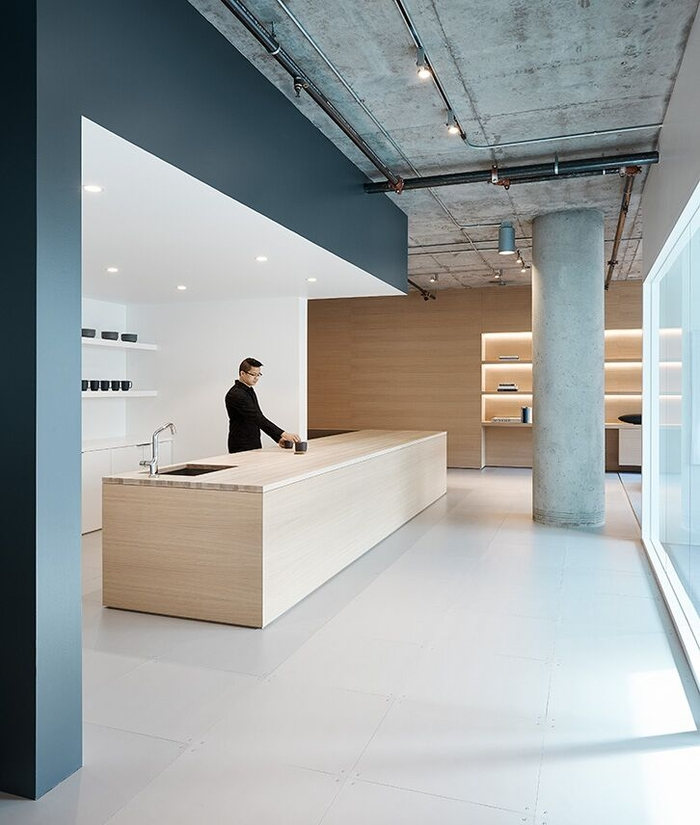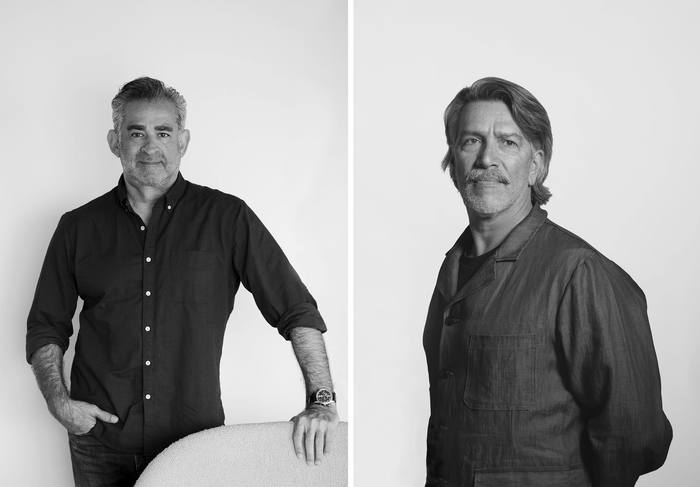
The Intro: Getting to Know Garcia Tamjidi Architecture Design
Michael Garcia and Farid Tamjidi met years ago in undergrad, and quickly hit it off. Since deciding to start the architecture and design firm Garcia Tamjidi Architecture Design, the duo have designed spaces for companies like Elastic, Index Ventures, and Kendo. Their practice is based in San Francisco, California.
We had a chance to touch base with them recently, and hear a little more about how they met, what aspects of their field excite them, how photography ties into their work, and more.
Pictured above—Farid (left/photo by Joe Fletcher) and Michael (right/photo by Marc Olivier LeBlanc).
Can you give our readers a bit of the origin story of Garcia Tamjidi Architecture Design? How did you get started designing offices?
We met—and developed an instant rapport—while we were both design students at the College of Environmental Design at UC Berkeley. The lore (and truth) about undergraduate design studios is that they’re specifically designed to test the mettle of any student; they involve nearly-impossible deadlines; constant production; and an intense relationship to the possibilities of design (perfect preparation for a life as an architect, but tough). During some of those late nights, we used to joke about starting our own firm together, about putting all of this blood and tears to good use. It took us a few years working independently — Michael for a major high-rise focused firm here in San Francisco, Farid focusing on residential architecture – but then, almost twenty years ago, we did it.
Offices have always represented a significant portion of our body of work, though we also do residential and retail. Part of what we’ve always loved about creating offices is the chance to make a thoughtful and considered environment in which people spend a majority of their time. It’s also a true pleasure to grow with companies; we’ve worked with the VC firm Index Ventures three times now (on Index Ventures 1, 2, and a forthcoming surgical strike project that we’re finishing for them), and we’ve worked with Elastic, Method, Kendo, as well as Apple, as they’ve grown. Working closely together with a company means that we have the chance to grow with them as they grow; everyone gets to gain from more and more experience in their respective fields. And it’s also fun to see people’s dreams come to actual built fruition.
Open reception area inside Kendo’s San Francisco offices
What areas are you most interested in exploring as a practice? Are there any areas you’re not interested in?
We always find ourselves returning to the basics: how light and space can work together to produce a feeling of sophistication and quiet. Each project type has its own challenges and attributes, and we’ve worked hard to understand each project type – although the more we learn, the more we realize we have to learn. We keep up with changes in technology and construction and theory, but those change; what doesn’t change, and what we’re always finding ourselves returning back to, is the cutting edge of collaboration, and how to produce spaces that are deeply thoughtful. For example a recent project, the Parker Institute for Cancer Immunotherapy, required us to push ourselves in terms of understanding collaboration on multiple levels: data science; administration; patient care. It was a new typology for us and we were hungry to learn everything we could, even though the contours of our intervention were an extension of our everyday practice.
We’re also interested in exploring an identity as problem solvers; we like to think that because of our experience and also depth of engagement, we’re able to see one step beyond the obvious solution. For our work with Kendo, a beauty brand for whom we created their first-ever stand-alone offices, we realized that people were becoming totally overrun with products; they work with samples and objects every single day. So we focused on storage, but as a design solution we focused on mobilizing that storage to also do aesthetic work, producing long sinuous clean lines that, we thought, might make people want to put their forty lipstick tubes away. So we came up with an aesthetic consideration, but it was fundamentally rooted in solving a problem.
We’re not interested in creating a “nice space.”
Main lobby inside Kendo’s San Francisco offices
Is there any relationship between designing a home and designing an office or are they totally separate fields?
There’s absolutely a relationship – and this gets back to problem solving. We feel that our approach is fundamentally the same: identify the client and her needs; identify problems; consider the subtlest architectural interventions. No matter the client, we’re involved in the entire process every step of the way; we’re doing walk-throughs, touching the materials, checking the light for everything from a 20,000 square foot office space to a 1000-square foot library. The two of us keep our hands on every single project – a choice we’ve consciously cultivated as we’ve grown our practice.
And there are differences – when we’re building commercial projects, we’re usually working with a team of clients, assessing multiple levels of information, investment, needs. Our work with Elastic, where we’ve built everything from major headquarters to smaller remote offices, is an example of working with different sub-clients within a single client. When we’re creating someone’s home, like a minimalist San Francisco pied a terre we just completed, the process is less diffuse; it’s about going really deep with one person (sometimes two), and the schedules are much shorter.
We like to cross-pollinate ideas from both worlds; we’ll take something we learned about creating a singular material line in an office space, for instance, and apply that on a much smaller scale to a residential project. So even though the scales might be wildly different, the basic questions and solutions can often push each other forward.
The San Francisco Bay Area is a major epicenter of office design influence in the United States. What are some positive design trends you see coming from there? Are there any negative trends?
San Francisco has always been a locus for experimentation; the whole ethos of the tech world has pushed so much forward here – everything in the Bay Area moves more rapidly; clients are always interested in disrupting the norm. The way we translate that desire to know what’s next and new is by being willing to disrupt our own thinking, by being able to question whatever accepted wisdom we’ve come across. And we also see it as our responsibility to hold the line, to keep returning our own focus back to fundamental principles of architecture. The value of well-designed light and space aren’t going to ever be disrupted.
We’re bringing this Bay Area ethos to a larger world with projects in London, Paris, Berlin, Sydney – as well as LA, New York, Chicago, Denver, Seattle, and Austin. We like to think that we’re infusing all of these places with what we’ve learned here: clarity, focus, attention to detail, a willingness to constantly expand.
Something that started as a trend but that we hope is a permanent change is a greater focus on design, and on our clients’ understanding that office design has a very real economic impact on how successful companies can be. Business clients no longer see office design as the last line item; the extra. Instead, they’re realizing that to stay competitive and attractive—as well as successful once they’ve got great teams on board—they need to invest in office space that is deeply attuned to the company, and to how it can grow.
To that end, we’re glad to see the end of the trend of “fun spaces” in offices. We’re glad that hyper-specific design trends like music garages or funky phone booths or game rooms are being more carefully considered, and that commercial clients are thinking more deeply about architecture as its own value, not as a container for a gondola-themed meeting room. We had a design professor at Berkeley who gave us some of the best advice: “never resort to a one-liner.” It seems that the trend of expensive and unsustainable ideas is going away in favor of holistic designs that can flexibly adjust to the client’s growth, development, pivoting – all realities of owning a company in today’s climate.
How does designing a space for a tech company like Elastic compare to venture capital firm like Index Ventures?
The programming, research, investigation, and design processes are very similar; it’s when we learn about each specific client that the changes emerge. Much of our process happens through queries, clarifications, conversations, observation. For Index Ventures, we wanted to create a visually ethereal solution that would be less distracting, that would create space for quiet and nuanced thought – the kind of deep focus that’s required when you’re doing work on the scale that they’re doing. For Elastic, which is a more energized and serendipitous space, we wanted to highlight the multiple levels of work— some of which is that deep, head-down thought, and some of which is about running into your buddy in the blue room—by using color to delineate different processes.
Naturally lit entry hallway inside Index Ventures San Francisco expansion
What other projects is Garcia Tamjidi currently working on?
We’re working on a few residential projects with Sean Parker, who was also our client on the Parker Foundation and Parker Institute for Cancer Immunotherapy. We’re doing a lot of work in Europe for Elastic, and we’re making that surgical strike intervention in the Index Ventures offices in San Francisco. And a few other very exciting and productive projects that we need to keep under wraps for now…. stay tuned.
We’re big fans of your photographer Joe Fletcher. When did you start working with him and can you give us a bit of a picture of what the relationship between architect and photographer is?
Joe is enormously talented, and deeply passionate about his work. He cares about architecture as much as we do; we’ll spend hours together setting up shots, finding the best light, and then engaging in artistic post-production, which we often do together. Joe and Farid are both huge film buffs, and sometimes working together feels like the collaboration between cinematographer and director. As designers, we can become jaded about our own projects when we’ve been living with them and intently solving their problems; Joe has this magical ability to see elements that we’ve missed, or forgotten to focus on. Joe’s approach feels similar to ours in that it is an immersive and comprehensive way of seeing, thinking, and being.
For us, project photography is an element of the design process – it becomes its own version of the building. Taking a photograph is about arresting a moment in time and space, and it has a life of its own, particularly in the digital realm. When people can’t experience a space first-hand, we hope that they can experience a sense of the space through Joe’s images.
Minimal kitchen environment inside The Parker Foundation’s San Francisco offices
Can you each describe your ideal work environment?
One that’s in a constant state of change! Working with clients who embrace change, adapt. We count on the fact that everything we think is exciting and ideal right now will be different tomorrow. The ideal work environment is one in which every collaborator is aware of herself and how fluid the world is, and constantly seeking out new ideas, films, thoughts, images. The ideal work environment is, by our definition, always changing.
And lastly, when you’re not working, where would we most likely find you?
Looking, seeing, thinking, reading, watching, absorbing, considering, planning, dreaming.
Follow and connect with Garcia Tamjidi on Instagram. Their website is garciatamjidi.com and you can browse their work on Office Snapshots.
All images by Joe Fletcher Photography.
