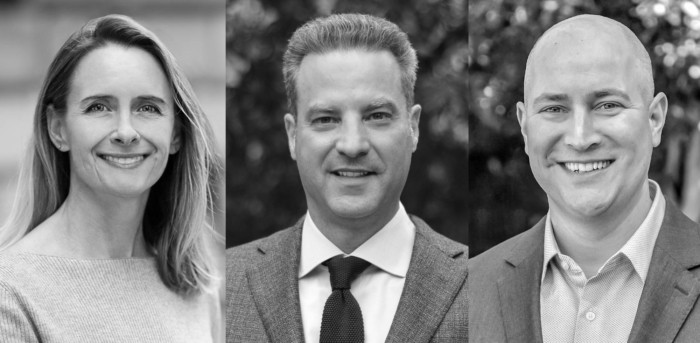
The Intro: Getting to Know Huntsman Architectural Group
Huntsman Architectural Group aims to elevate the human experience by creating spaces that connect, sustain and inspire. Over the years, we’ve published a variety of their work such as Fenwick & West, Relativity, Aquent, Argonaut, and many more.
We recently had the chance to hear from Sascha Wagner (middle), Andrew Volckens (right), and Sandra Tripp (left) to learn more about their history, process, and current projects.
You can connect with Huntsman Architectural Group on their website, on Instagram or LinkedIn.
Can you give our readers a bit of the origin story of Huntsman Architectural Group?
Sascha Wagner: Our firm was founded in 1981 by Dan Huntsman based on a strong belief that service and relationships are as important as good design. We have always been interested in the potential of existing buildings, including from a sustainability standpoint. Over time, we grew from serving building owners with asset repositioning and leasing support, to an expanded focus on workplaces for organizations ranging from startups to Fortune 500 clients. Of course, the core values remain unchanged. We’re creative partners who listen.
Andrew Volckens: I joined Huntsman’s San Francisco office in 2011 and worked there until deciding to return to my Midwest roots and move back to Chicago in 2016. My colleague, Karie Vagedes, and I started the Chicago office with a couple of laptops and a relentless desire and responsibility to succeed. Along with the dedication and support from the firm’s leadership, we have been able to grow our team exponentially and develop phenomenal partnerships within the Chicago design and real estate community.
Sandra Tripp: We just celebrated our 15th anniversary for the Huntsman NY Office. With a focus on serving a variety of clients including tenant work for financial, technology, and professional services along with supporting landlords with repositioning and design work. Since joining the NY team six years ago, I have focused on expanding our services on a national level which means lots of collaboration with the other offices.
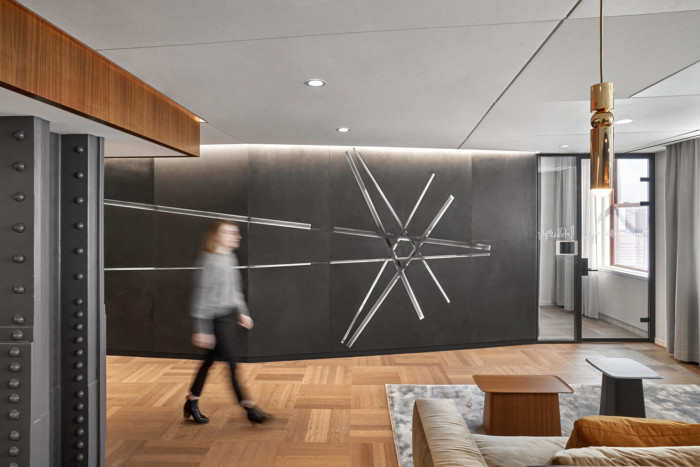 © Garrett Rowland
© Garrett RowlandAbove: Raysearch
How did you get started designing offices?
Sascha Wagner: My family had been in architecture and construction for four generations, focused on pre-fab housing. I was in design school in the early 1990s but didn’t know where to focus. Then I saw an Apple campus project in a magazine. It looked nothing like an office. I knew I wanted to create exciting and unexpected places like that. Places that would make people feel something!
Andrew Volckens: My career began in Chicago working for Carol Ross Barney designing schools, libraries, and government buildings. Graduate school took me out west to California and after getting my degree I spent some time working on large retail and multi-family residential developments. While the experience was incredibly valuable, I was craving a change for faster-paced construction projects where I could be exposed to a broader community. When the prospect to join Huntsman presented itself in 2011, I jumped at the opportunity and I have never looked back.
Sandra Tripp: I was always interested in colors, textures, and spaces. I initially thought I might be a painter or an investigative journalist – but after authoring an article about a courthouse visit, it dawned on me that all I was focused on was the emotion brought on by traveling through that space and that I wanted to create spaces that touched me in the same way. Shouldn’t everyone have a place that they feel great about where they come to do their job? I feel privileged that I get to do this type of work.
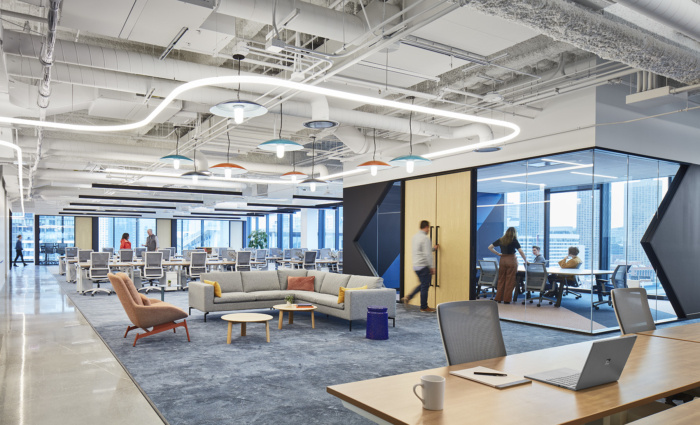 © Kendall McCaugherty © Hall + Merrick Photographers
© Kendall McCaugherty © Hall + Merrick PhotographersAbove: Confidential Transportation Technology Company
We’ve been publishing work from you firm for nearly 10 years. Can you tell us what has changed in the office design landscape in that time?
Sascha Wagner: The last decade brought a melding of project typologies – work, home, and hospitality. A major focus was put on efficiency, technology, and on amenities to amplify workplace culture. The last four months have brought the idea of density and physical presence into question, and have accelerated the shift towards a decentralized, agile workforce. I think people will still need a sense of place and belonging, so offices will be a part of that in some form.
Andrew Volckens: People can work from anywhere these days so the primary function of the office is fundamentally changing. It is no longer a place to simply do your work. For office space to differentiate, it has had to become a safe haven and a place that fosters collaboration, idea generation, and creates meaning for people to be there.
Sandra Tripp: I have always felt that office design matters, but what has been especially fulfilling is seeing that it has become a part of the conversation outside of our industry – that companies have realized the positive impact it can have on their team and the bottom line.
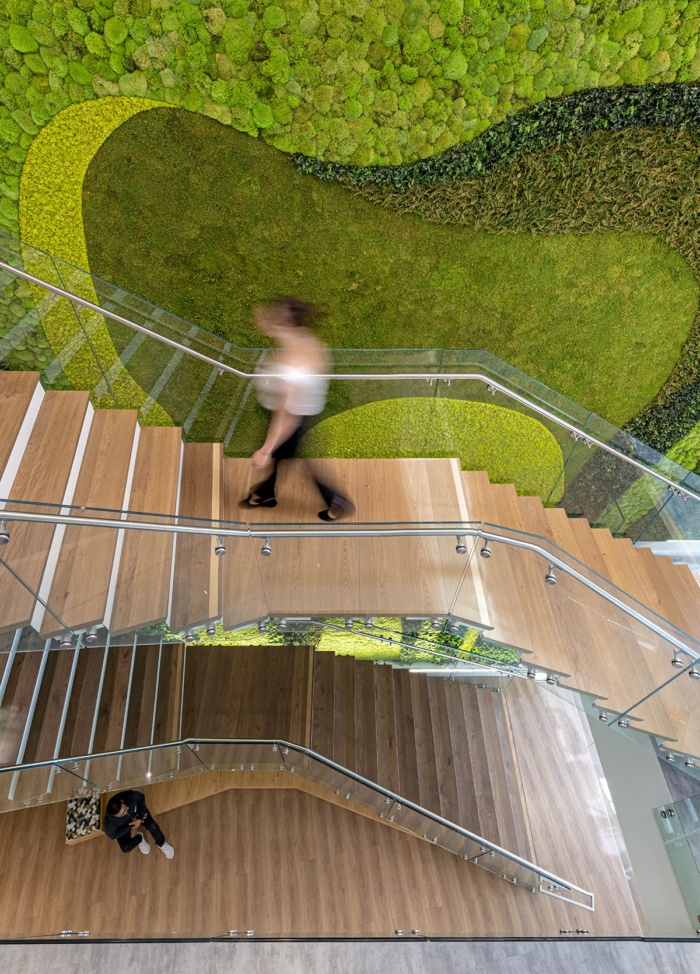 © Jasper Sanidad
© Jasper SanidadAbove: Confidential Healthcare Industry Client
You’ve designed projects for companies in a variety of industries such as real estate, legal, technology, finance, and coworking. Are there many similarities between such diverse sectors?
Sascha Wagner: We try to learn from each client, and keep that knowledge on tap, but it’s not effective to simply transpose solutions across sectors. Each type of office user and organization has unique drivers and behaviors. We always start with a deep-dive to learn and uncover the cultural values and business objectives of our client. Every subsequent design decision is measured against that roadmap.
Andrew Volckens: We often work on both sides of real estate deals. Having our finger on the pulse of what tenants want allows us to better inform the offerings landlords are considering. I love the challenge of creating a spec suite environment that can be adaptable to any sector but at the same time creating a unique and differentiated product in the market.
Sandra Tripp: Elements from tech hospitality and residential environments have been influencing the workplace over the last decade. Now it will be interesting to see what sort of crossover we may have from healthcare design. The common thread will still be a focus on the human experience.
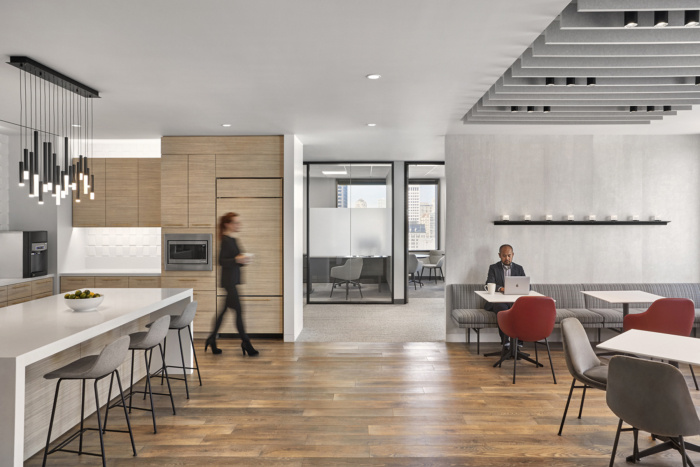 © Garrett Rowland
© Garrett RowlandAbove: Confidential Financial Industry Client
Can you each describe your ideal work environment?
Sascha Wagner: I love the buzz of people visibly collaborating, so openness and transparency are important qualities. Of course, a quiet place for heads-down work is also valuable. An ideal work environment should reflect the values of the organization – how are the needs of individuals addressed at all levels? Working from home during COVID-19 has reminded me how much I need to feed off the energy of others, and has only strengthened my belief in the power of place to bring people together around a common purpose. Also, I am a minimalist in my personal workspace. A clean desk leads to clear thinking!
Andrew Volckens: I am a people person and I prefer the social moments of idea sharing and general camaraderie with my team and our clients. When I am not collaborating with others in the office, I spend a lot of time in our client’s spaces which is a great opportunity to learn and observe how they work and informs future projects
Sandra Tripp: Personally, I thrive in spaces where I can see and hear people but also have the ability to tuck away when I need to do more focused work. I do best when I have a balance of both – and daylight is a given. I like to say that my laptop is my office as I travel quite a bit, but there is nothing better than coming back to my teammates. Coming back to my home base allows me to connect with my team which is always inspiring. I feed off of their energy.
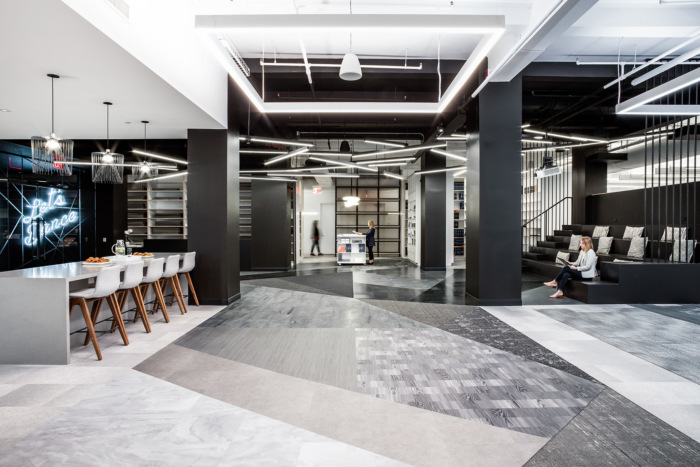 © Ben McRae
© Ben McRaeAbove: Tarkett Showroom
When you’re not working, where would we most likely find you?
Sascha Wagner: I get inspiration from being outside and being active. My wife and I enjoy golf, mountain biking, skiing, and hiking together. Nature is a great recharge and helps me stay centered. My perfect day includes a round of golf. To hit a golf ball relatively well you cannot focus on anything else. That is the perfect antidote to our daily information overload.
Andrew Volckens: My passion for design is equaled only with my passion to cook, eat, and laugh with my family. Every meal is a new opportunity to be creative in the kitchen. It is also a great way for me to bond and connect with my daughter after a long day’s work.
Sandra Tripp: In my garden or working on my 100-year-old home in the Hudson Valley. I love the problem solving and yet creative outlet that both can give me.
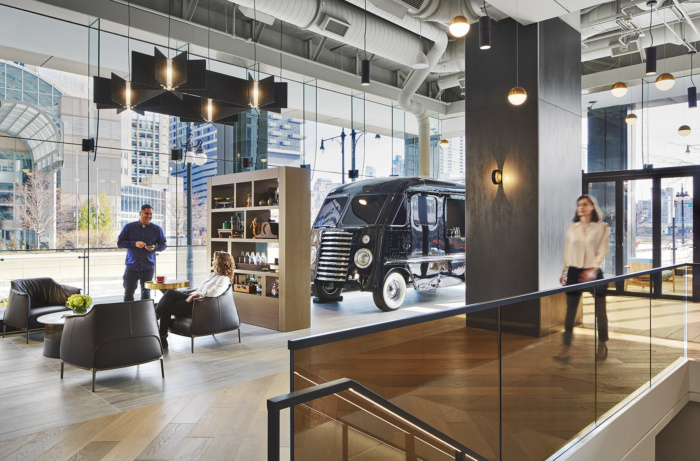 © Kendall McCaugherty © Hall + Merrick Photographers
© Kendall McCaugherty © Hall + Merrick Photographers Above: The 300
Can you tell us about any new projects Huntsman Architectural Group is working on?
Sascha Wagner: We are currently completing a large tech campus in San Francisco, a prominent high-rise lobby renovation, and a motion capture facility for an entertainment industry client. We are also helping landlords and tenants with strategies to plan for re-occupying office buildings post-COVID-19. We’re excited to help shape a new response to bringing people together to do their best work, one that focuses on the human experience.
Andrew Volckens: Our Chicago office is currently working on repositioning 444 N Michigan Avenue which is situated at the beginning of the Magnificent Mile. To maximize the retail footprint on Michigan Avenue, we are shifting entries and adding an elevated pedestrian walkway. Updates to the fitness and conference centers along with a new lobby, spec suites, and tenant lounge are also being constructed to create a coveted destination for the building community.
Sandra Tripp: The NY office is working on several exciting projects, both local and national: in NYC – we are working on the headquarters for a non-profit and expansions for two of our long-term law firm clients. In Georgia, we are partnered with our SF team on the offices for a healthcare industry client. And in Nashville and Philadelphia, we are doing strategic repositioning consulting for one of our landlord clients.























