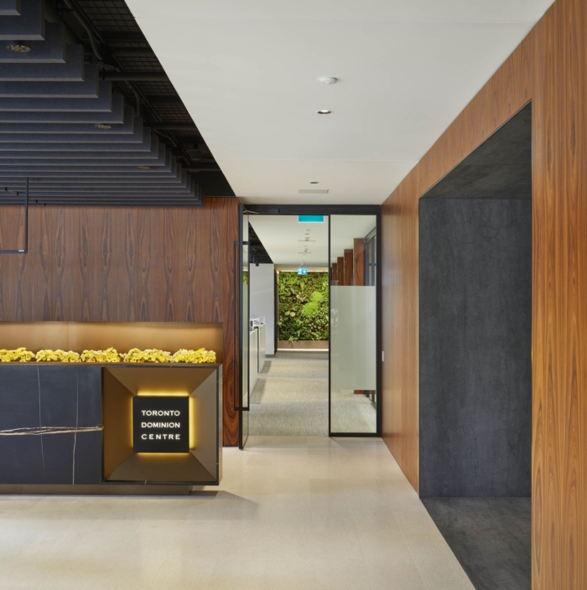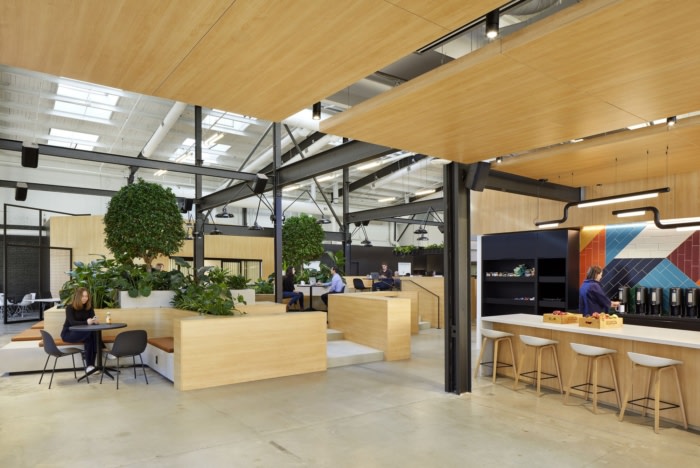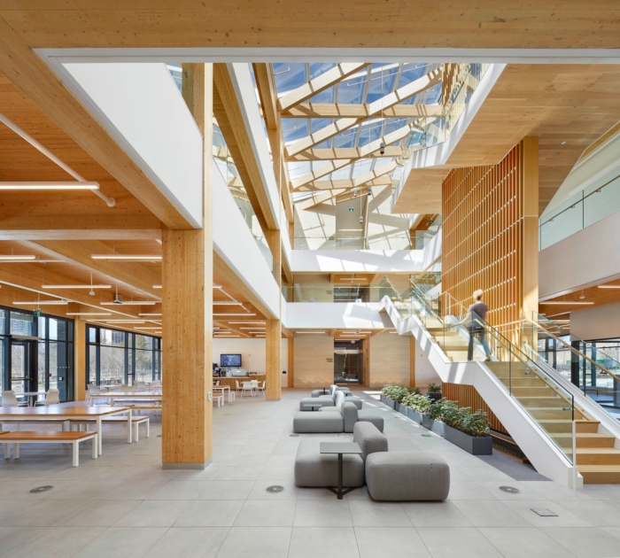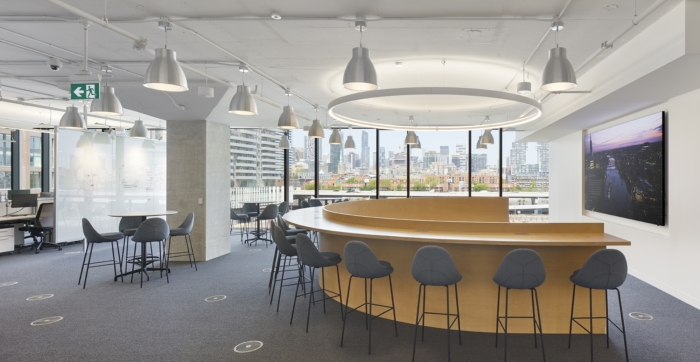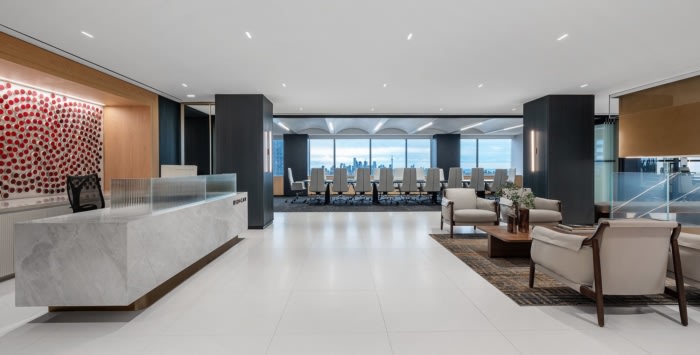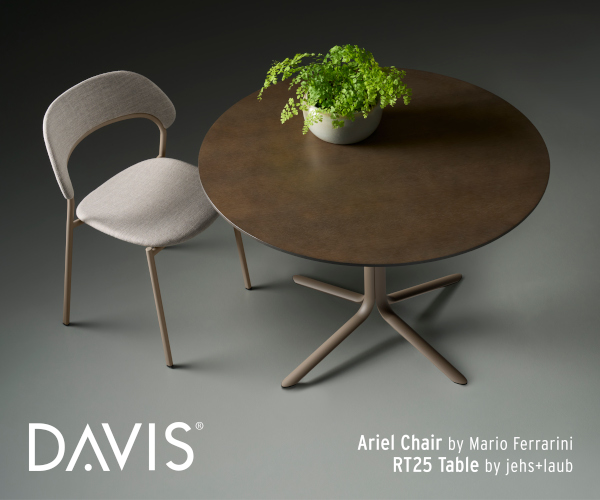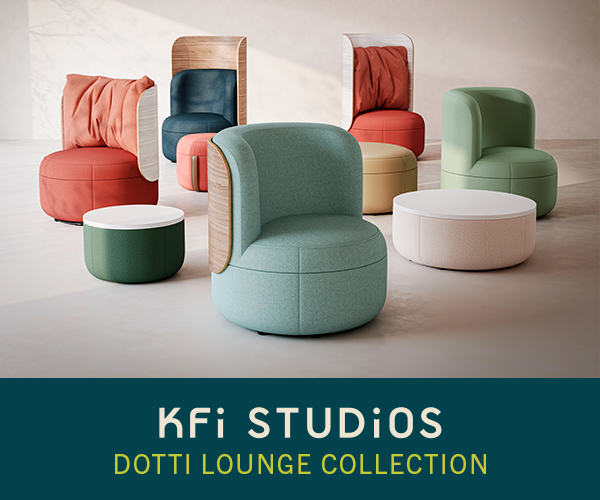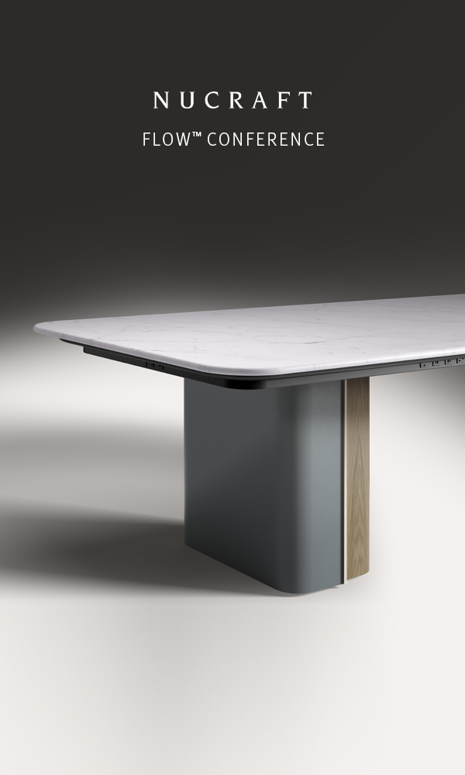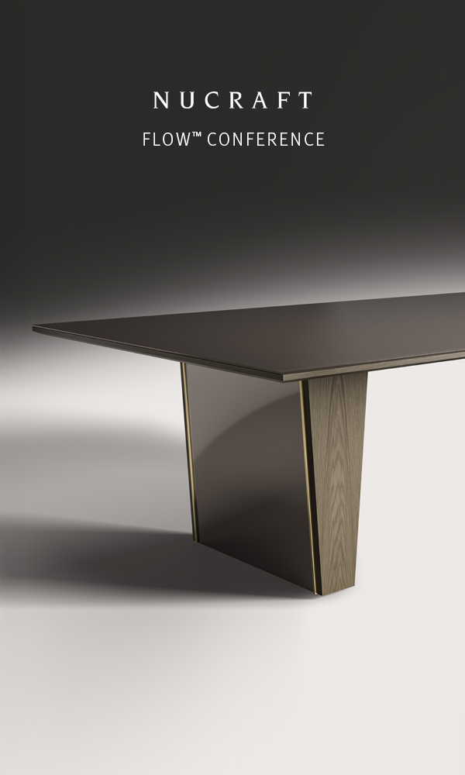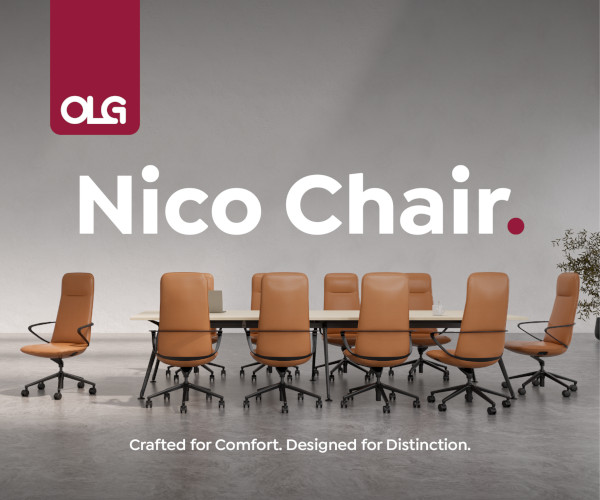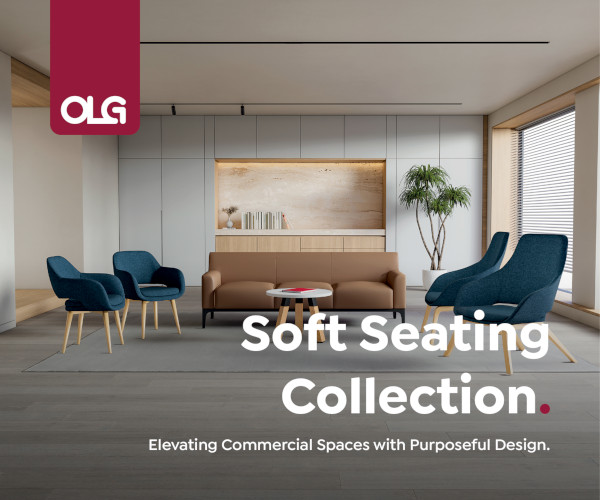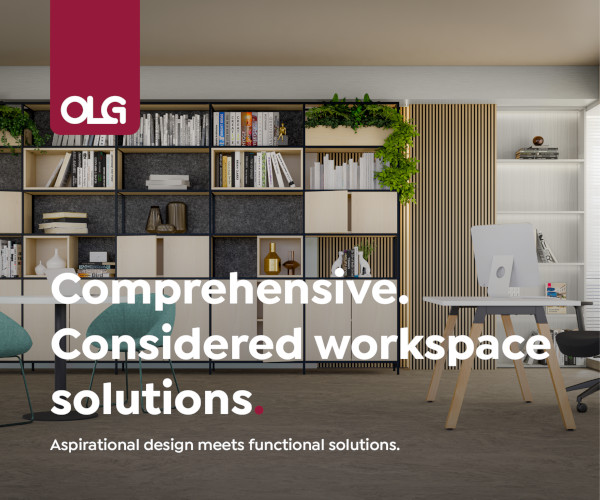IN8 Design Inc. transformed the Cadillac Fairview offices in Toronto into a modern, flexible workspace that honors iconic architecture while enhancing contemporary functionality and sustainability.
Lebel & Boulaine reimagined the Plus Company Offices in Toronto into a flexible, collaborative creative campus, blending diverse workstyles and enhancing employee experience within a historic munitions warehouse.
Ontario Secondary School Teachers’ Federation (OSSTF) Building – Toronto
Kasian Architecture Interior Design and Planning Ltd, Moriyama Teshima Architects
The Ontario Secondary School Teachers’ Federation (OSSTF) Building in Toronto, designed by Moriyama Teshima Architects with office interior design by Kasian Architecture Interior Design and Planning, features a sustainable mass timber structure that embodies the organization’s commitment to health, wellness, and innovation.
Bartlett & Associates transformed Wave’s office into a dynamic workspace with park-like elements, a custom bleacher, and a whimsical half-plane, promoting creativity and well-being for employees’ return post-COVID.
Richardson Wealth’s office design by Figure3 merges multiple offices into a unified space in downtown Toronto, featuring bright, open spaces, natural light prioritization, Canadian Prairie-inspired elements, and cruelty-free materials, reflecting the company’s values.
The QuadReal building at 200 King Street in Toronto showcases a redesigned Green Room lounge by Figure3, blending 1920s opulence with modern functionality and amenities to create a vibrant and adaptable office space.
RioCan’s new head office in Toronto by Figure3 embodies boldness, adaptability, and responsibility through an innovative design that promotes transparency, accessibility, and well-being, featuring open layouts, interconnected spaces, and sustainable elements.
