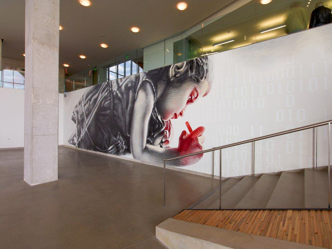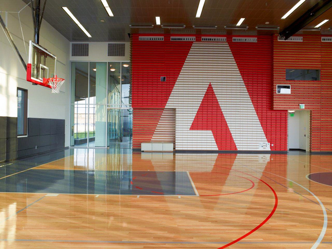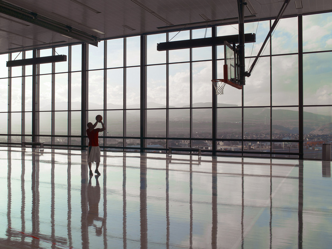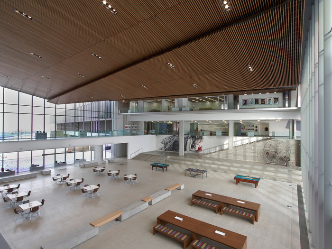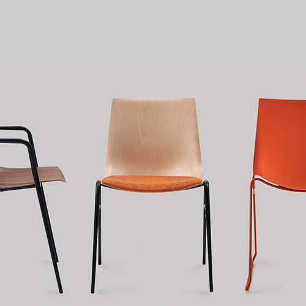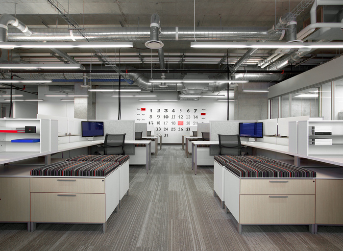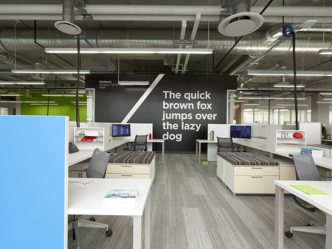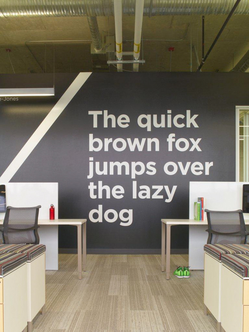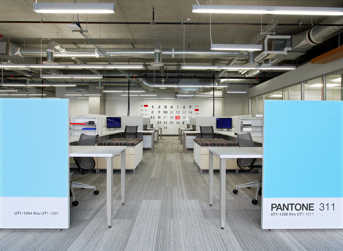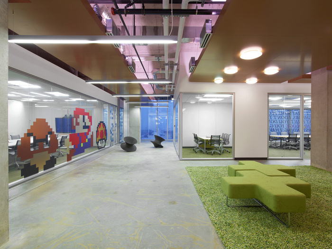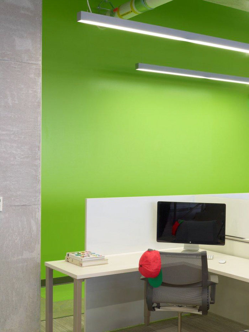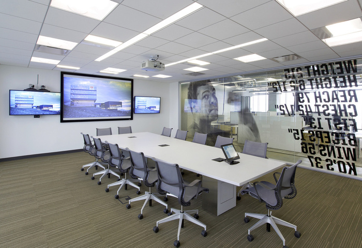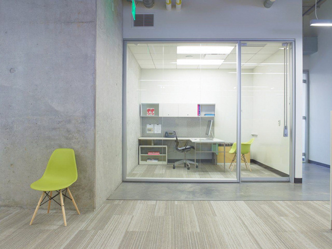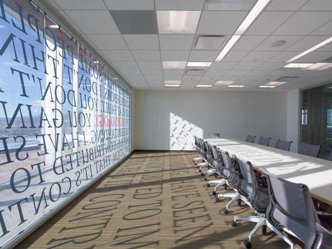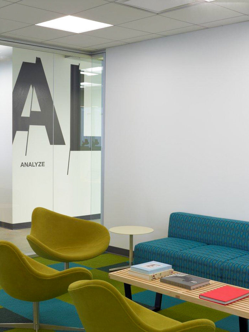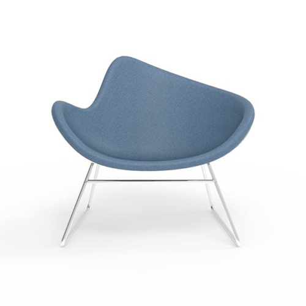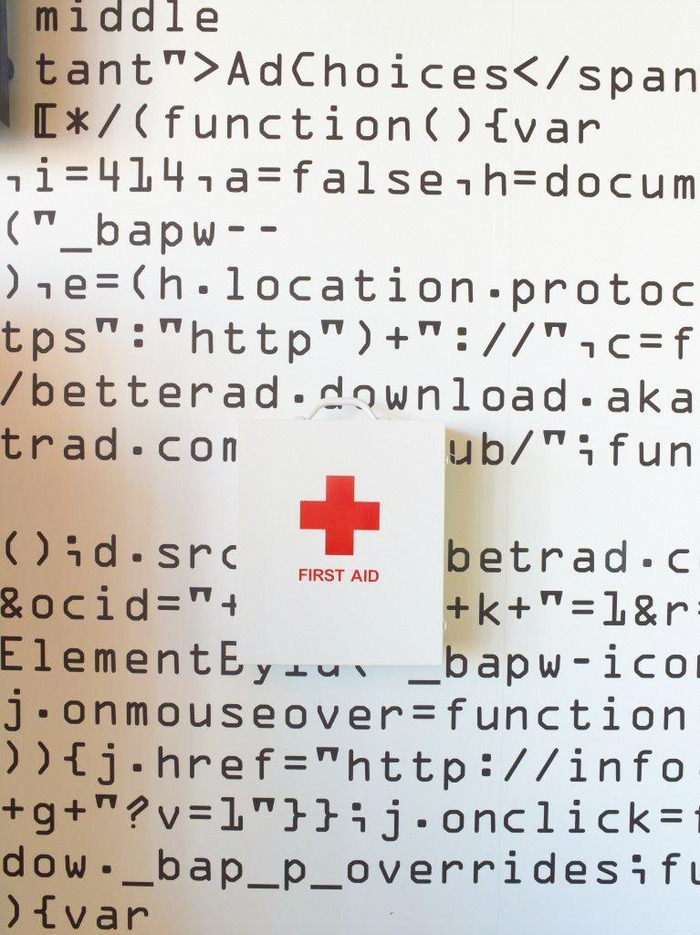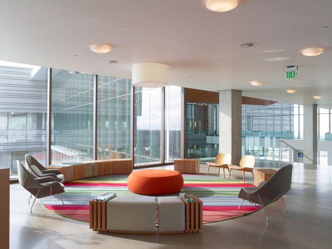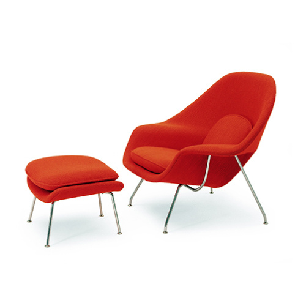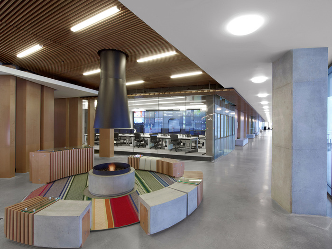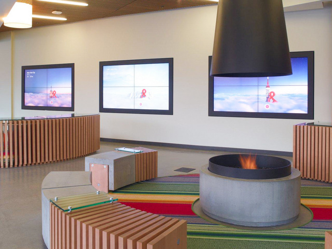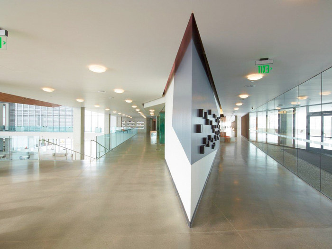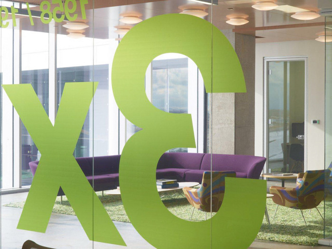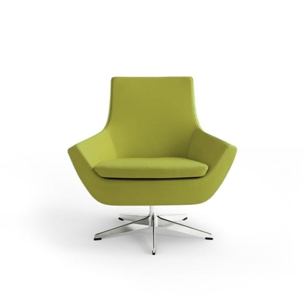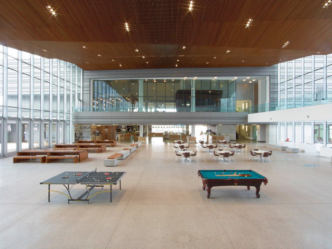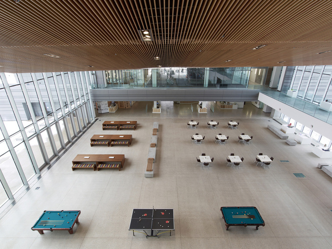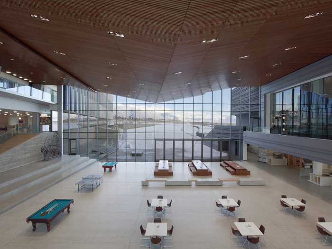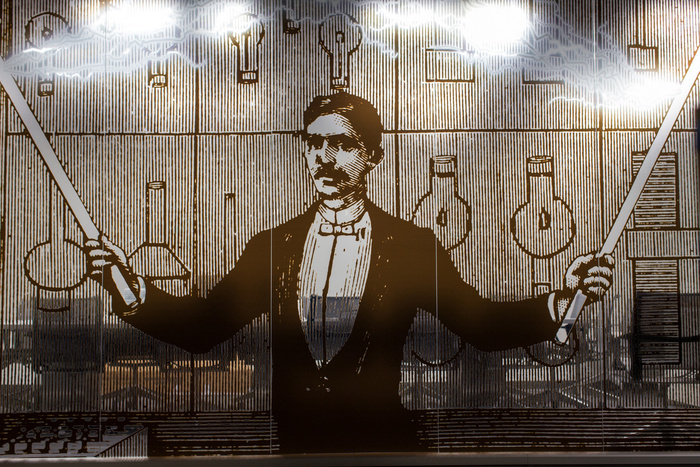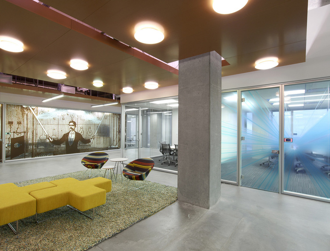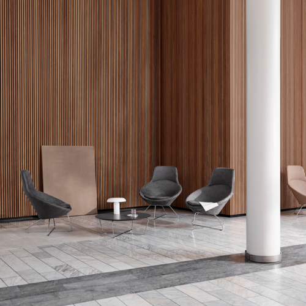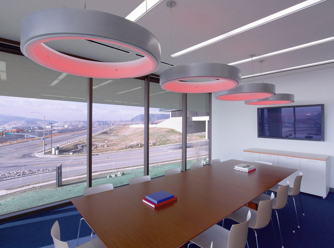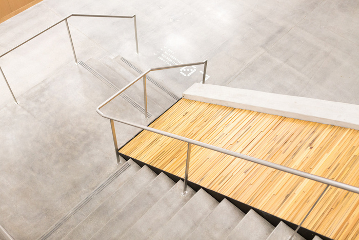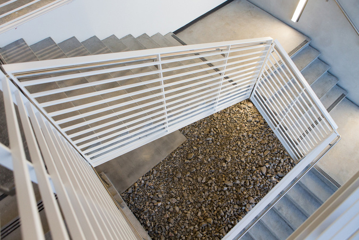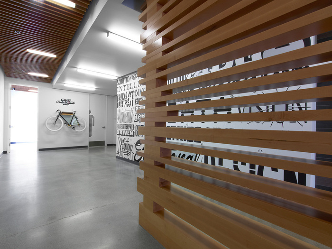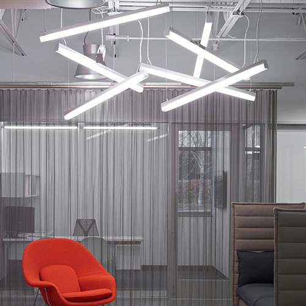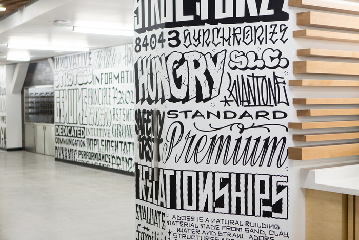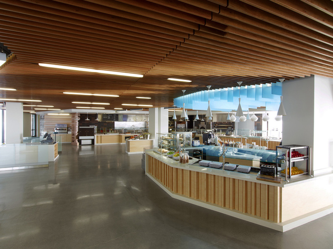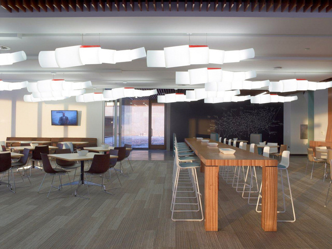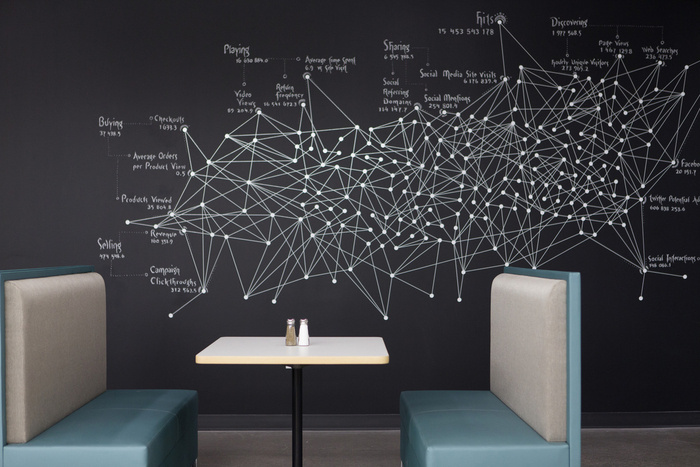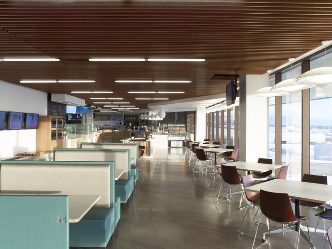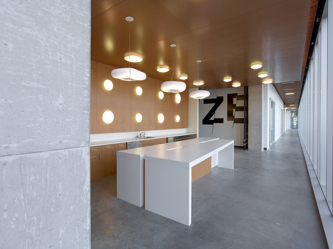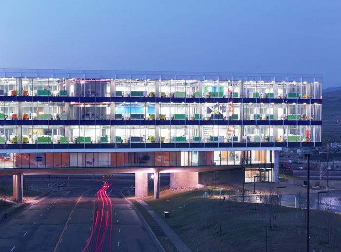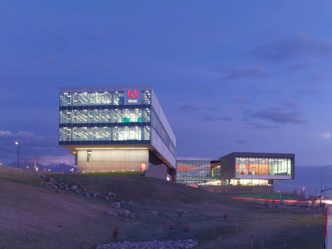
Inside Adobe’s New Utah Campus
Global software giant Adobe recently moved into their new four-story, 280,000 square foot campus located in Lehi, Utah. Award-winning Rapt Studio was brought in to complete the state-of-the-art project’s interior design and to create a workplace that would be both an extension and reflection of Adobe’s innovative brand and an engine for capturing its evolving culture.
Merging Cultures
The project will be home to the 1000+ employees that joined Adobe through its acquisition of web analytics firm, Omniture, in 2009. Previously, Omniture’s office was located in Orem, Utah and was very much a warehouse/industrial style office featuring comfortable lounges, large 14-foot gaming screens, and even a room filled with instruments for employee jam sessions.
Because of that strong culture and identity, Rapt notes that it “signaled a shift in culture, and Adobe brought us in to capture that evolution – there was a desire to be able to get a sense of where they came from and where they were going in one building.”
Some of the features found throughout the new office include an employee café, an indoor basketball court, a rock-climbing wall, a game room named “The Bunker” and a fully equipped gym. Since moving in in November 2012, employee reaction has been overwhelmingly positive.
Integrating Brand Values
We’ve discussed the importance of branding before and this project integrates the Adobe brand in several ways, throughout the entirety of the campus.
“With Adobe, [branding] meant more than slapping their logo on a few walls, but connecting the creativity and innovation of their brand to their employees. We sought to match Adobe’s unique approach of integrating the art and science of creating digital experiences by designing an open, collaborative environment for the company’s employees, bringing brand expression outward in a public-facing way.”
And with Adobe’s software being an inspiration and tool of artists and creative people around the world, Rapt actively filled the space with artwork.
“We were able to commission a variety of artists, including Mike Giant and El Mac, who created a 75-foot spray paint mural. We also had floor-to-ceiling swatches from Pantone to add color. It was a unique opportunity to engage customers of the brand to help design the space, and throughout the space you can see how Adobe’s products empower artists to express their creativity.”
Connectivity and Community
At the heart of the campus’ design is the goal that employees would be both connected to one another through the open, collaborative environment as well as having a strong connection with the outdoors. With the four-story building being long and narrow, all employees enjoy access to natural light and unmatched views of Utah’s natural beauty.
Though the campus is divided into two main portions – an amenities wing and office wing – the purpose is actually to foster connection and community. The master plan provides a grand, light-filled atrium space between the two.
“The Atrium links every workplace and amenity, one to the other, while connecting to the landforms and landscapes that define the site. Emblematic of Adobe’s commitment to transparency and connection, the Atrium acts as an all-hands space, town center, festival area, and place of quiet reflection with views of the mountains to the South. Spaces for work, play, exercise and eating are arranged strategically around the Atrium to facilitate interaction and a strong sense of community.”
As with other Adobe building projects, its goal is to achieve high marks for sustainability – and is currently tracking LEED Gold.
Interior Design: Rapt Studio
Architecture: WRNS Studio
Furniture Dealer: Pivot Interiors, Henriksen/Butler Design Group
Photography: Eric Laignel
