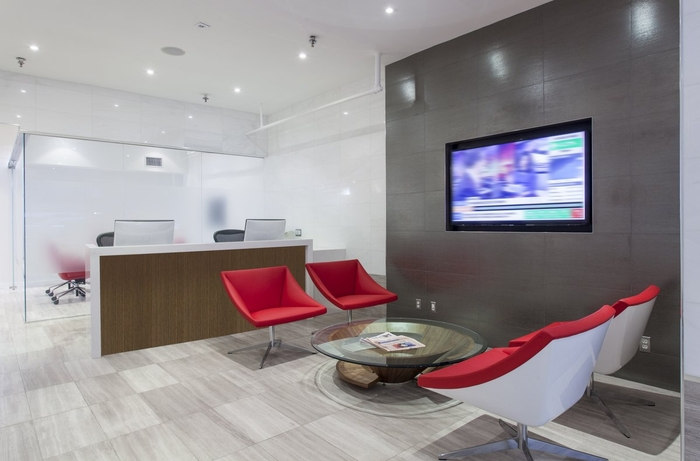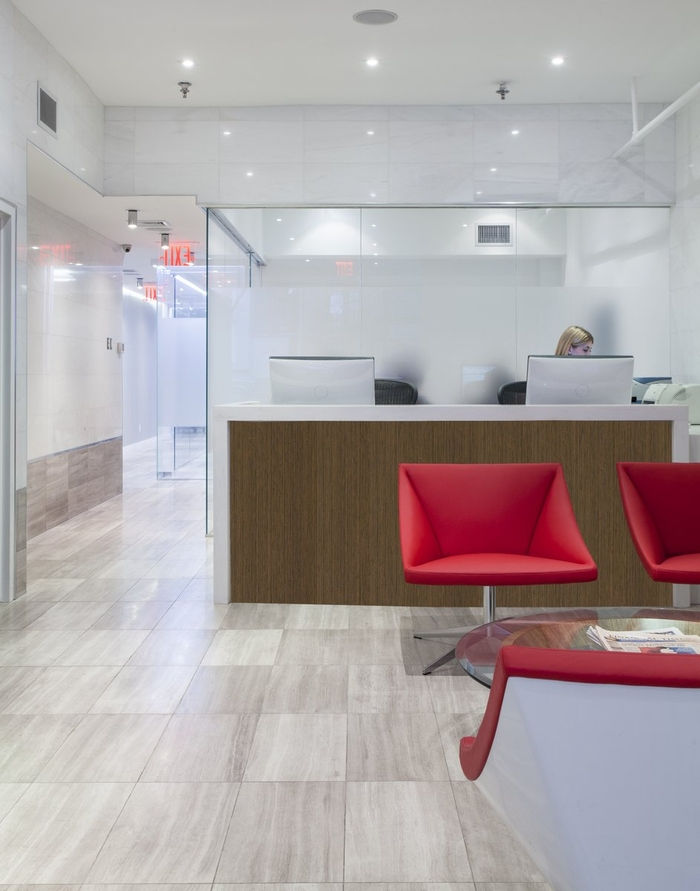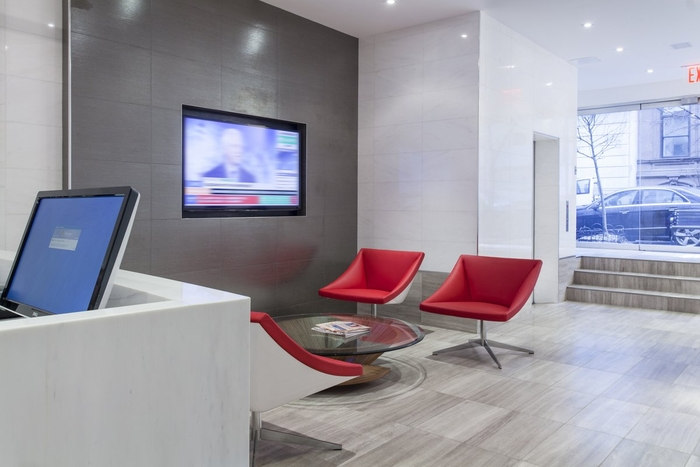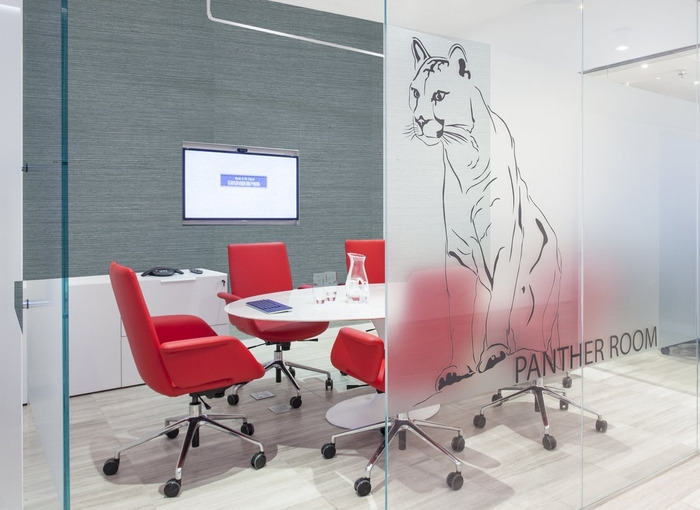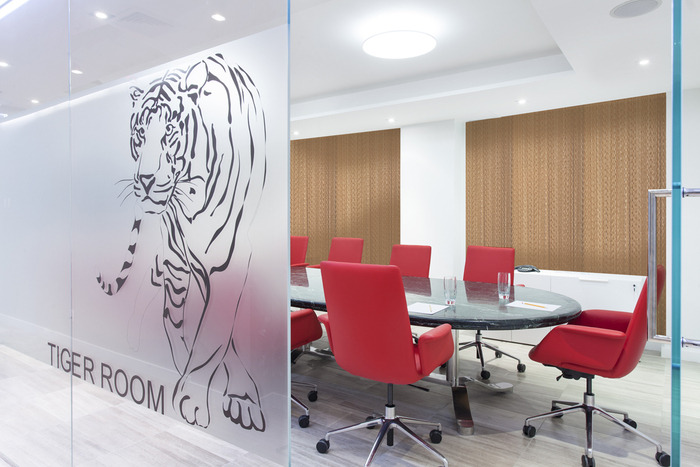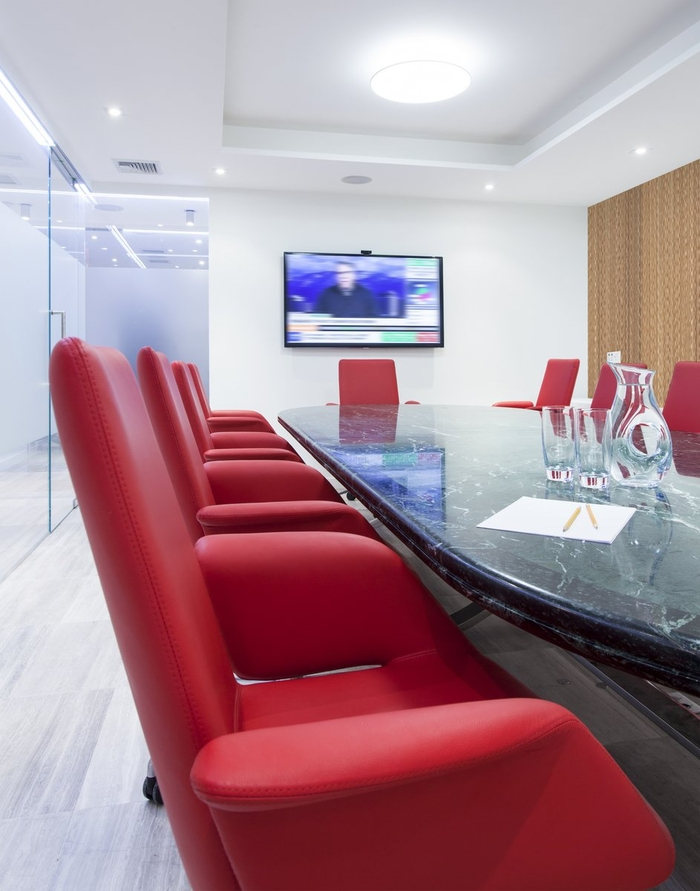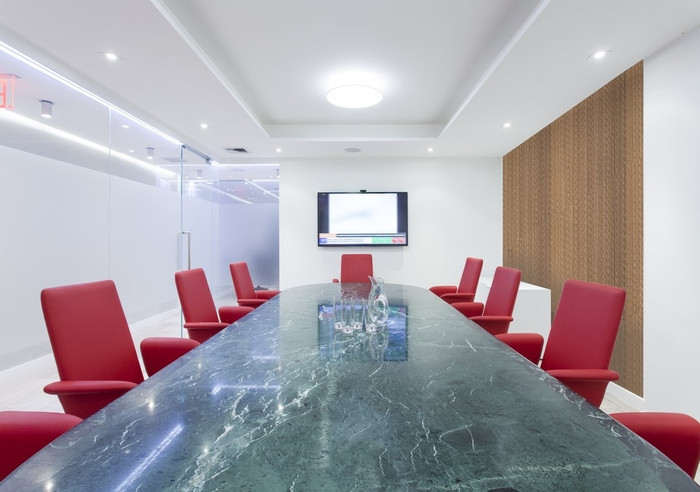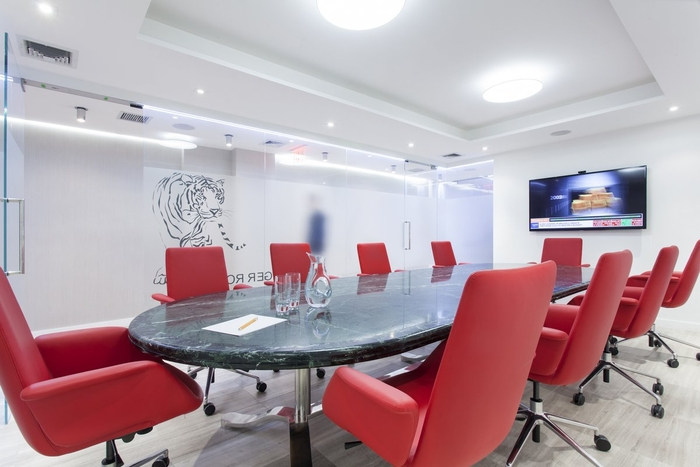
The Options Group’s New York City Offices
Financial industry executive search firm Options Group has recently moved into a new office space for their New York City operations. Designed by Tirmizi Campbell, the space is meant to be professional yet clean and simple.
A bit about the project from the designer:
“The ground floor renovation is the initial step in what will be a full renovation of the rest of the offices. Running with a clean, modern, light, and airy design concept, Tirmizi Campbell transformed the once outdated and dingy space into one that is highend with loads of style and bits of color. The layout was developed based on the Options Group’s programming requirements. “We just wanted the space look clean simple, yet high end, but not overly designed,” says Asifa Tirmizi.
On the color palette: The Options Group wanted everything white, which is great, but with lots of marble it can end up looking too stark and old. Tirmizi Campbell tried to blend in some beiges and darker shades of white such as the wood grain marble floor, which was still in the white range, but gave much more depth to the space. The project team also wanted some pops of color so they went with bright red chairs in the conference areas.
The conference rooms have names: One of the partners came back from a safari last year and decided he wanted to name the conferences rooms after cats, however he wanted to put up images of the cats as well. The challenge for Tirmizi Campbell was to make the images tasteful and subtle. There’s the Tiger room, the Panther room, the Cheetah room, and the Jaguar room.
Why Marble: Yes they wanted everything marble, so the challenge for Tirmizi Campbell was to make the space feel warm and comfortablethe wood grain marble helped.
About the reception area: Options Group is a very international company and Tirmizi Campbell wanted the entry to reflect some of the company’s energy as they are always in tune with global markets and constantly have executive financial clients coming in and out. Tirmizi Campbell added a monitor to the waiting reception area where those waiting can read the stock ticker and Bloomberg.
Why the project is unique: The project is unique because it’s an “off the street” ground floor conference space. The reception has dynamic waiting lounge. The conference rooms have glass walls, fabric wrapped panels, and great marble tables. The large conference room has a vintage marble table that was purchased from the movie set of “Bonfire of the Vanities” a few years ago.”
Design: Tirmizi Campbell
Photography: Hulya Kolabas
