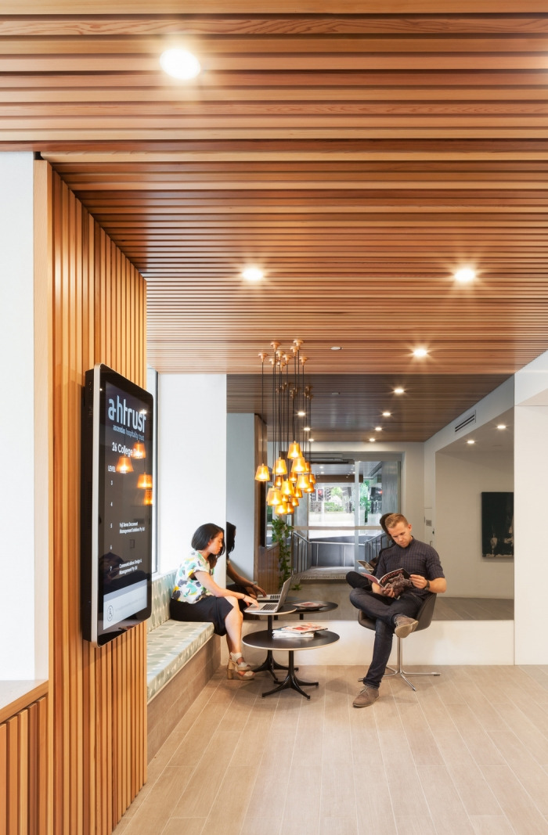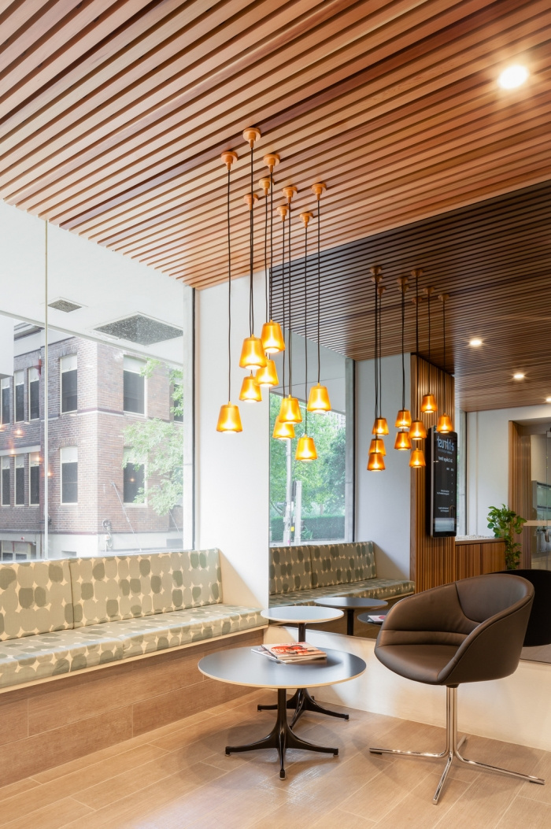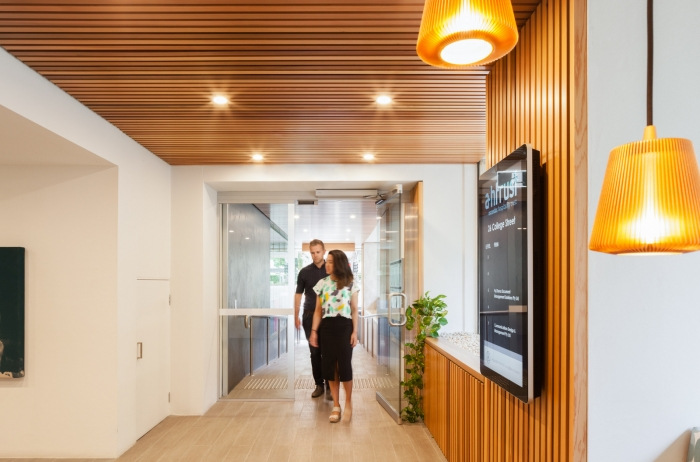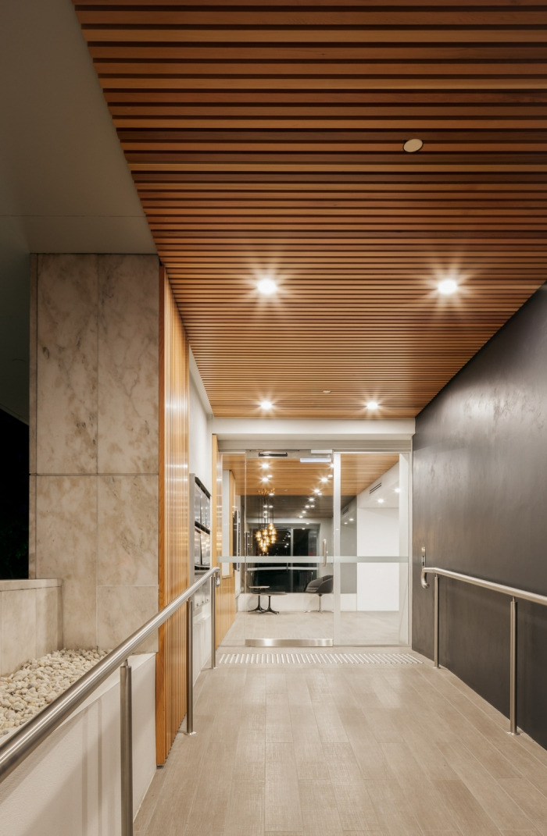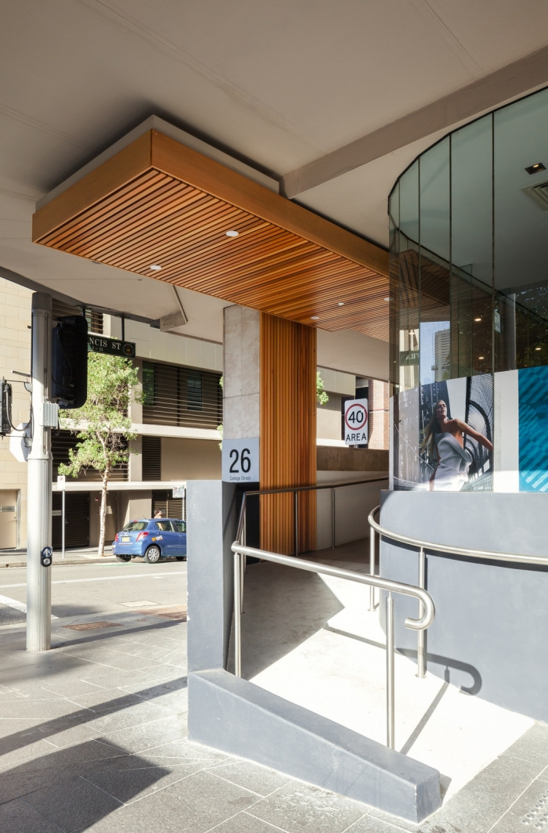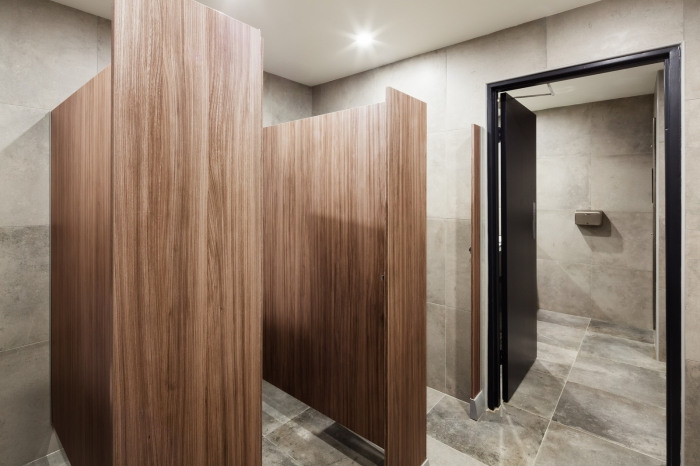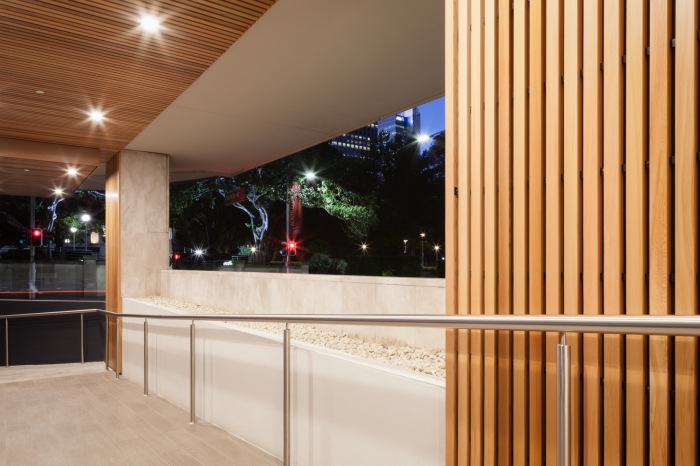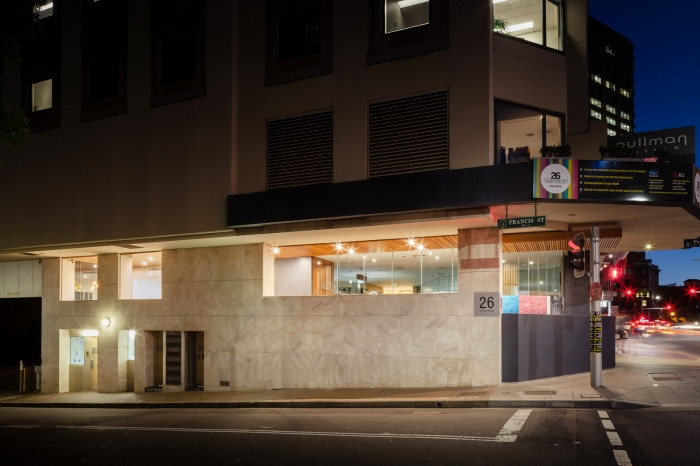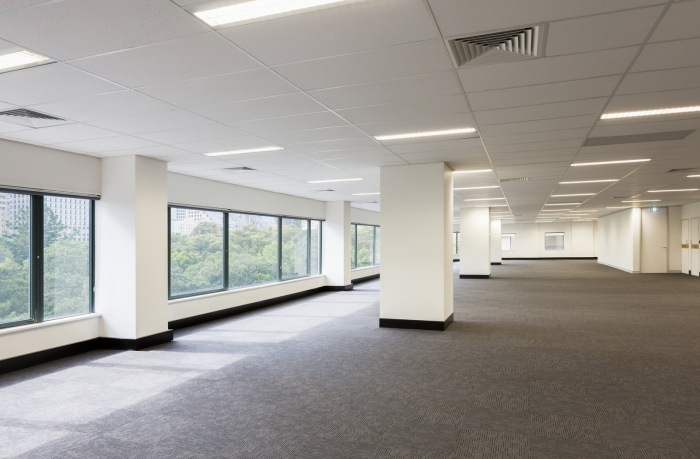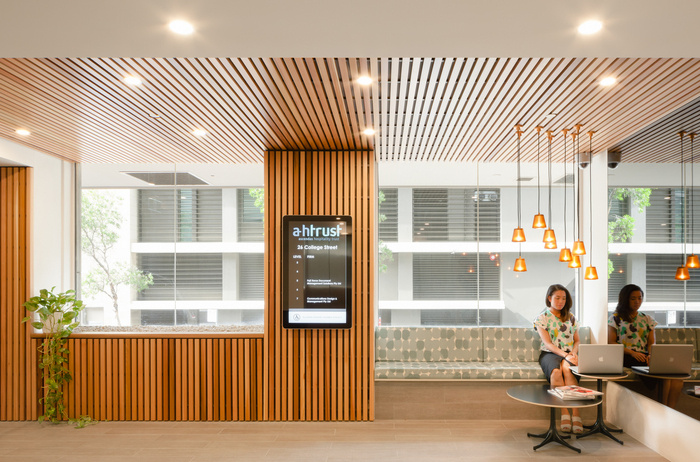
College Street – Sydney Office Renovation
Bijl Architecture has developed a new renovated design for a commercial building in Sydney, Australia.
This low-rise commercial building at 26 College Street, Sydney has received a redesign and compliance upgrade, with a vibrant new lobby and street front that improves aesthetics, amenity and revitalizes a prominent corner location for passing pedestrians.
Situated across from Sydney’s Hyde Park, the brief included a redesign of the entry, lobby and external entry access, make-good and refurbishment works addressing access and fire compliance issues at the entry and throughout 4500 sqm of commercial office space on Levels 3 to 7.
A contemporary design for the entrance and lobby includes a combination of timber wrapping the walls and ceiling both inside and out, while banquette seating, cluster pendant lighting, loose furniture and technology integration complete the interior. The entry required a rethink to enable disabled access, with a curving ramp providing a simple, elegant solution, while emphasising and making the most of the prominent corner location.
Complete renovation and refurbishment of the core amenities on each of the five floors, including new kitchenettes and upgraded bathroom spaces, was also executed. The successful redesign and renovation of these service spaces was crucial, as a long term tenant who had occupied 4 floors had left the building and new tenants were urgently sought.
Design: Bijl Architecture
Photography: Katherine Lu
