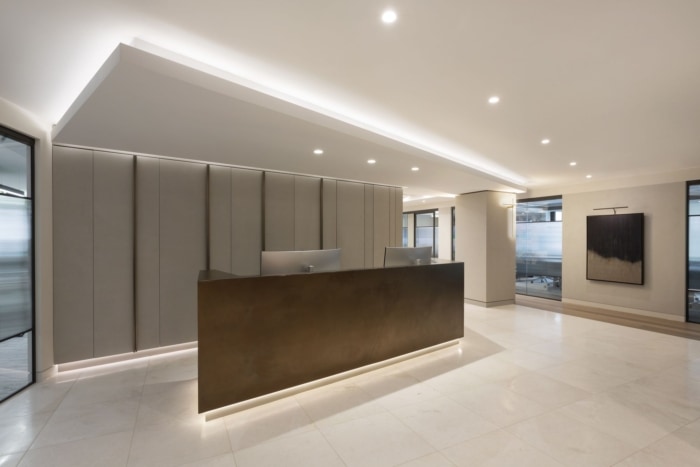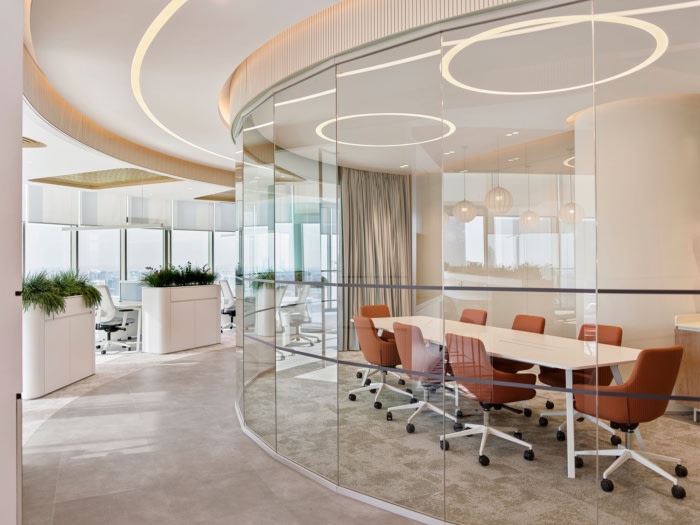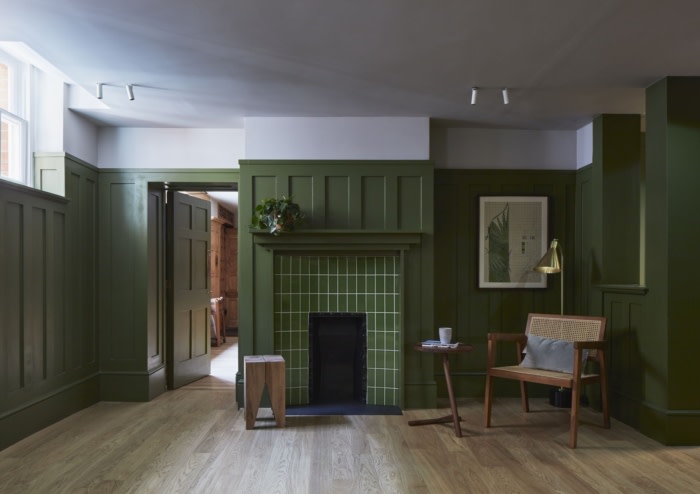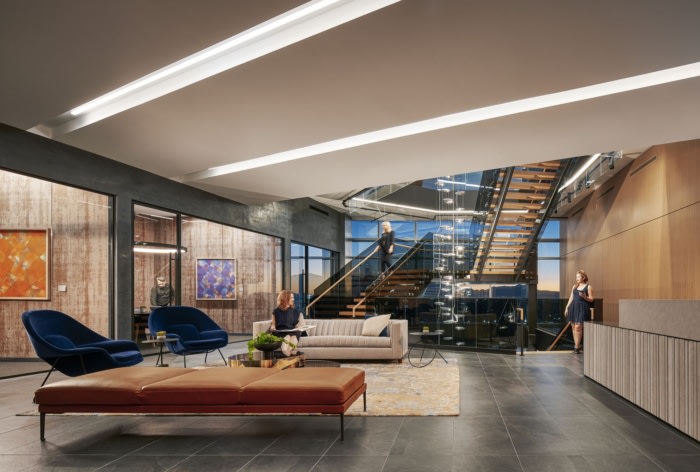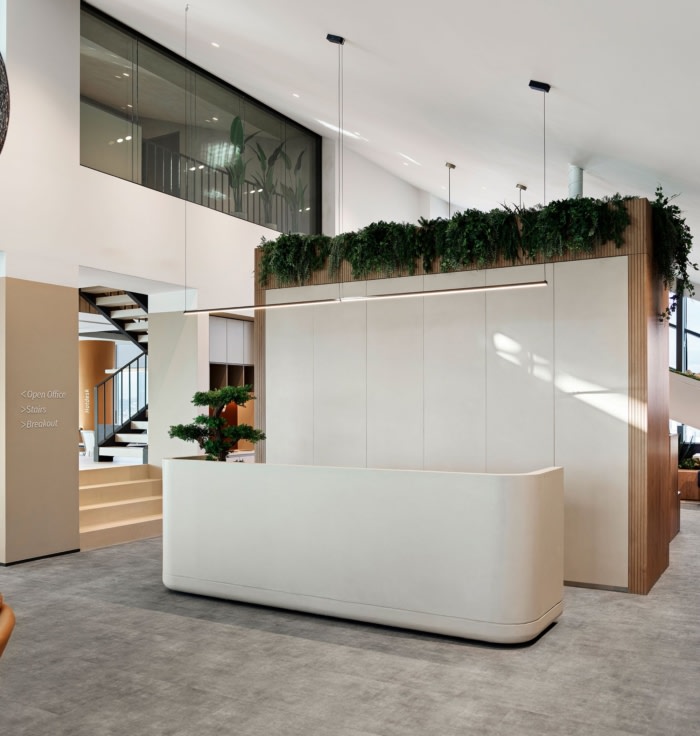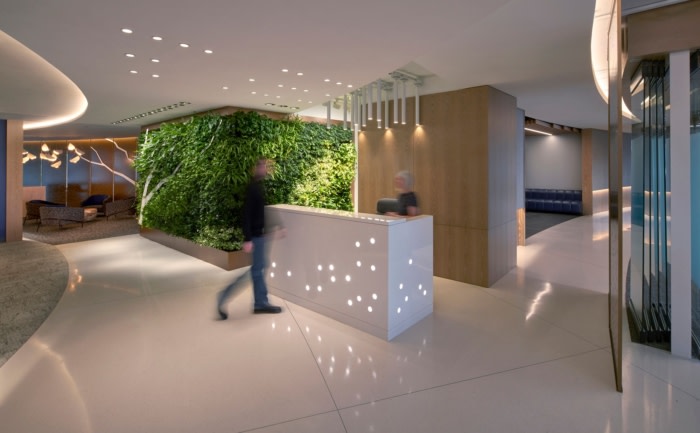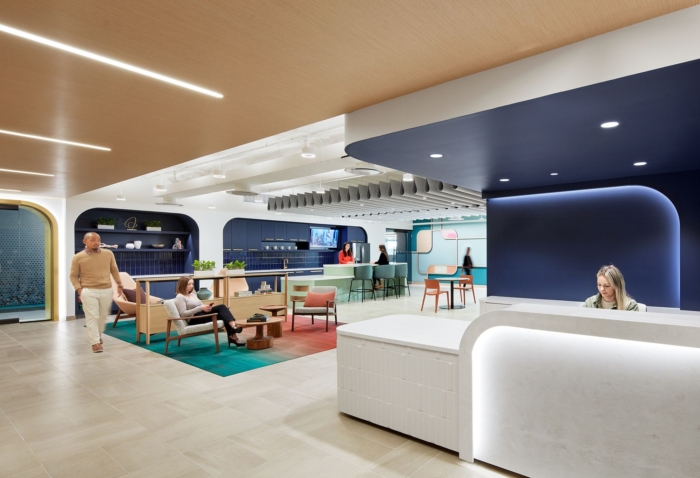Sophisticated design elements blend harmoniously in this London project by MF Design Studio, including luxury furnishings, custom joinery, and artwork, creating a professional yet inviting atmosphere.
Udesign Architecture designed an office in Istanbul emphasizing daylight and a spacious, warm ambiance through a balance of wood, warm colors, modern lines, and nature elements.
Tuckey Design Studio transformed an Arts and Crafts townhouse in Knightsbridge, restoring period features and adding contemporary elements to create bespoke workspaces with shared amenities.
Gensler‘s design for a confidential professional services client’s headquarters in El Paso focuses on the employee experience, connection to the local landscape, and transparency, symbolizing commitment to the city.
Udesign Architecture designed a confidential Ataşehir office in Istanbul with a focus on creating a modern and functional office space integrating elements of light, space, and color.
Burgess Design relocated a client’s US headquarters to Kirkland, incorporating Feng Shui principles in a design that balances focused work areas with flexible social spaces and natural elements.
Whitney Architects designed a flexible and engaging office space for a client in Schaumburg, integrating bold colors and providing various work environments to reflect company culture and promote employee choice.
