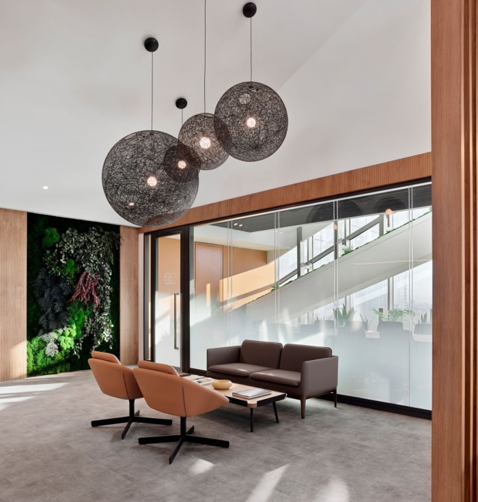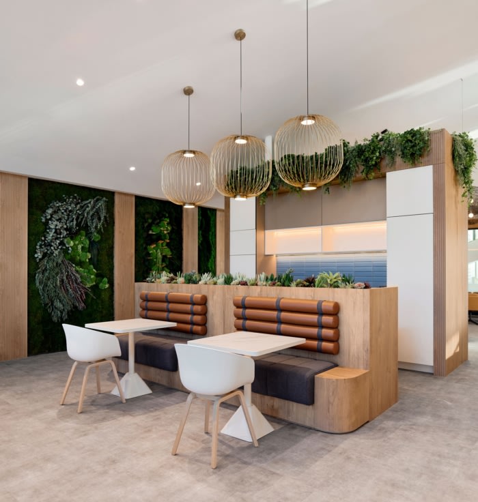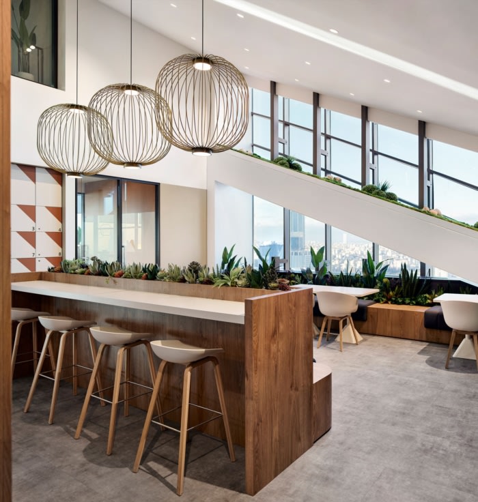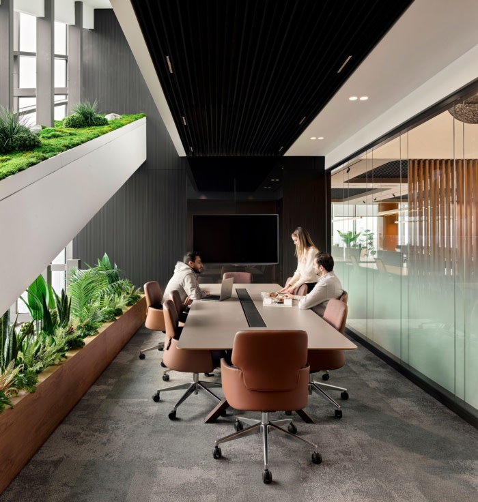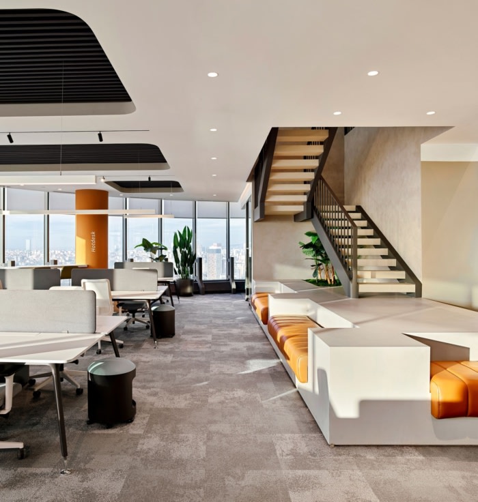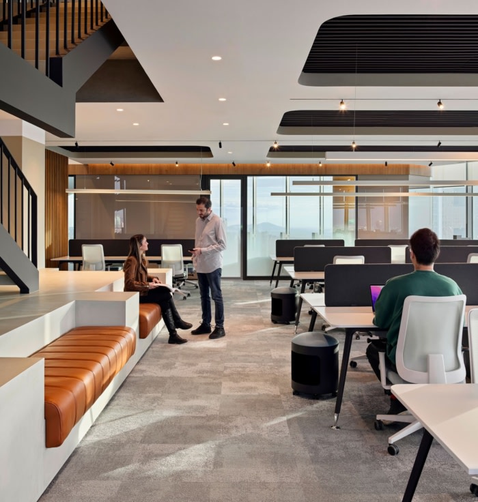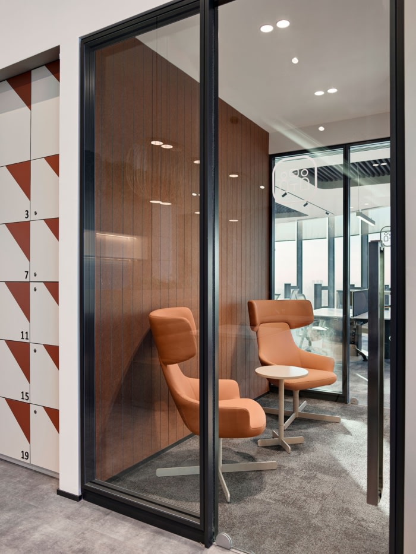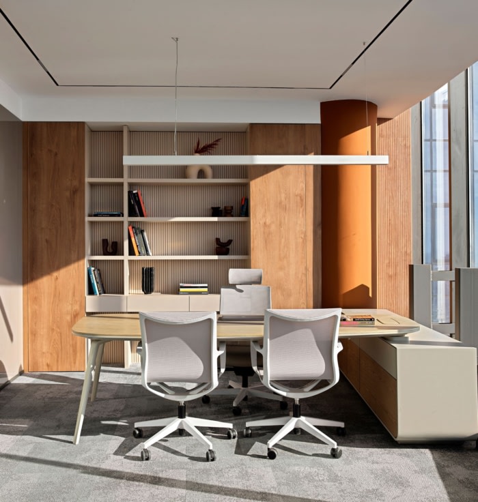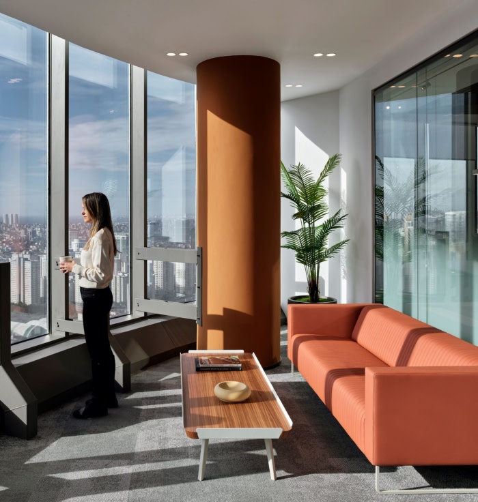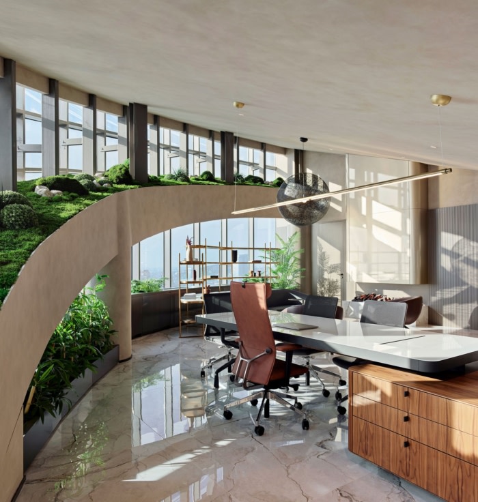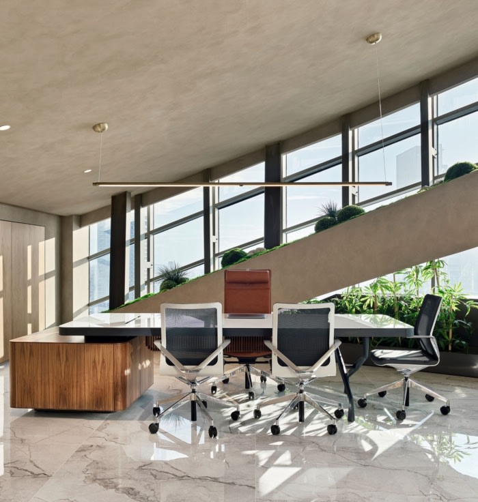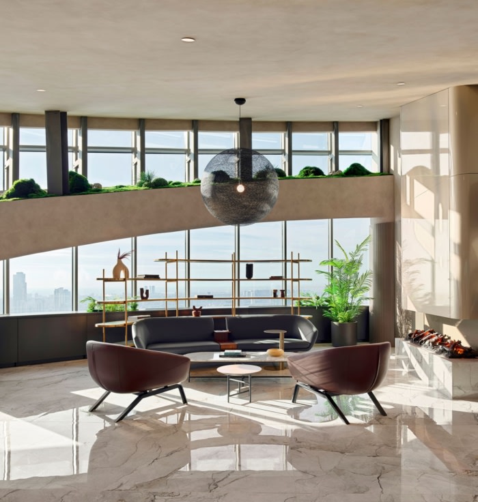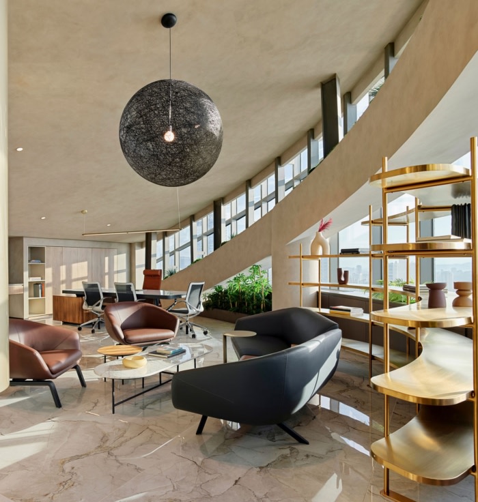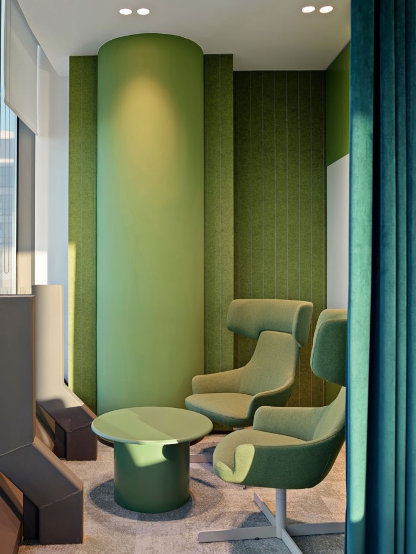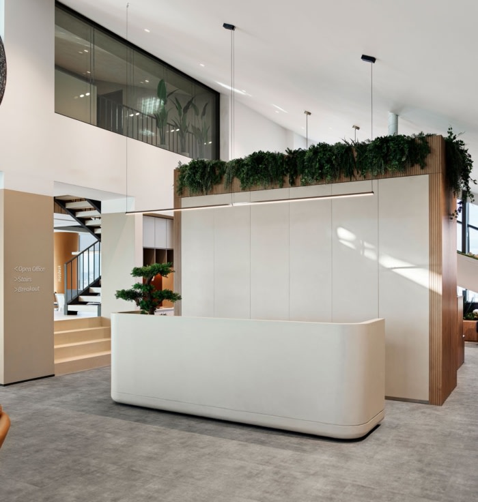
Confidential Ataşehir Office – Istanbul
Udesign Architecture designed a confidential Ataşehir office in Istanbul with a focus on creating a modern and functional office space integrating elements of light, space, and color.
Confidential Ataşehir Office, planned as an office in Istanbul, conssit the ground floor consists of a lobby, open and closed offices, meeting and bilateral meeting rooms, locker-printer sections and a social area. The mezzanine floor, which is accessed by an open staircase from the office, is completely reserved for the executive departments. On this floor, there is an executive study room where guests can be hosted, a meeting room for 8 people and a rest room with a toilet.
The lobby and social area located inside the gallery space creates a spacious effect at the office entrance with the effect of light coming from the facade. The executive office and stair hall overlooking the gallery space from the mezzanine level also dominate the lobby and social area.
It is aimed to reflect the determining elements of the design such as function, color-texture to the interior space in a balanced way together with the architectural structure. In this direction; the sloping beams and ceiling, which can be felt from the lobby, played a guiding and decisive role in the interior design. The sloping beams on the roof extending into the interiors of the spaces enabled them to be evaluated together with the landscape elements.
Design: Udesign Architecture
Design Team: Umut Uzuner, Mert Metin, Evren Erim, Uğur Kısakürek, Aslı Yıldız Aldırmaz, Mine Barlak
Photography: İbrahim Özbunar
