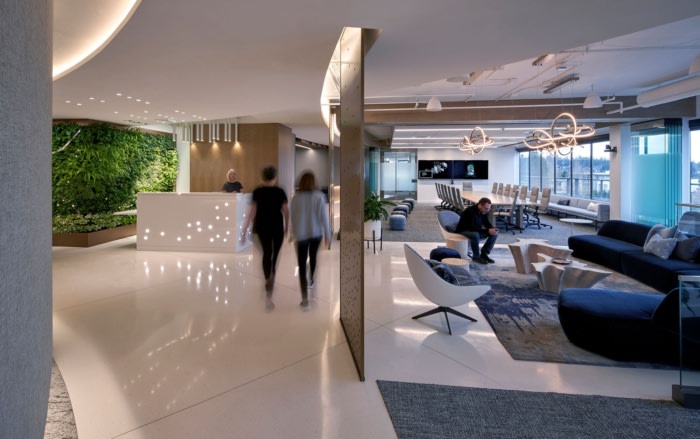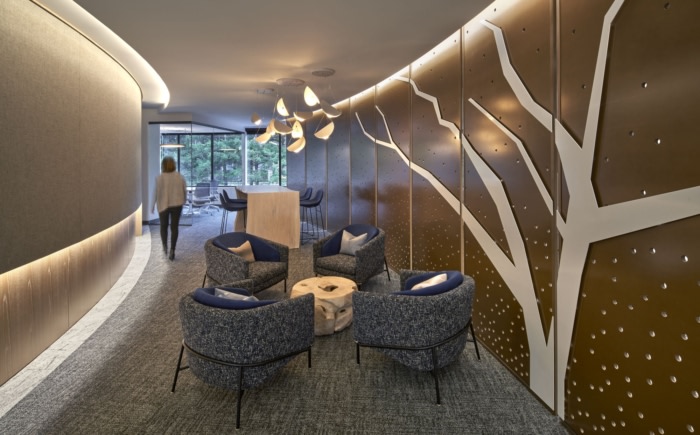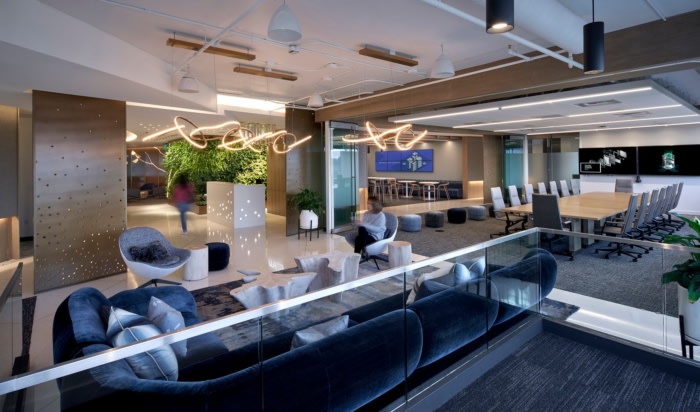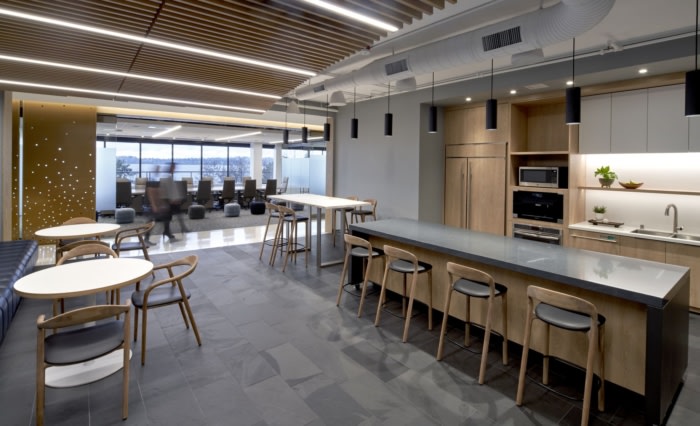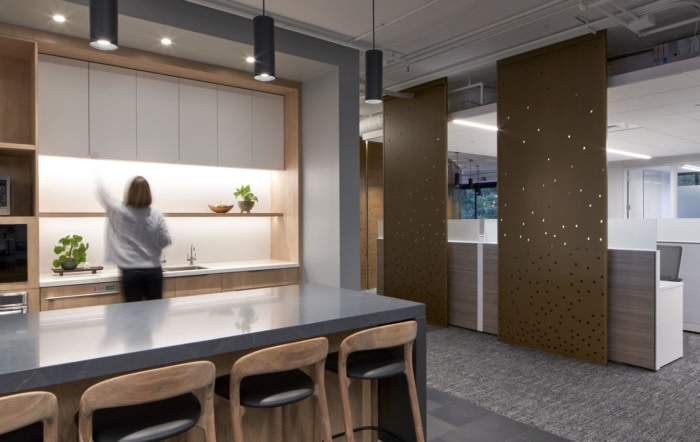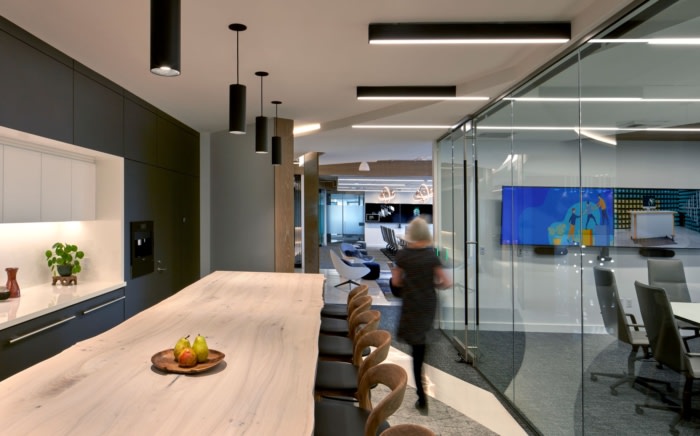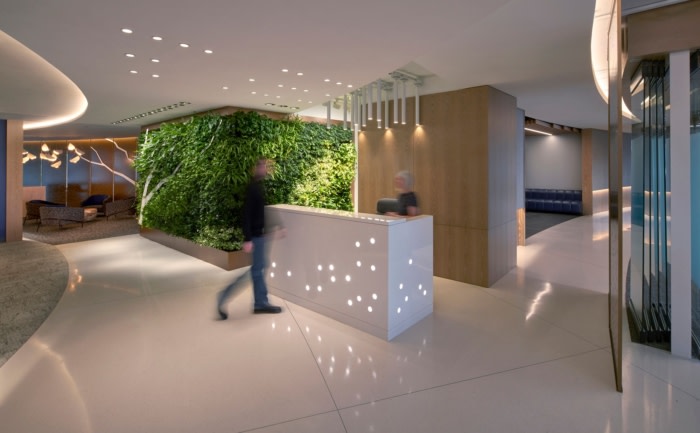
Confidential Engineering Office – Kirkland
Burgess Design relocated a client’s US headquarters to Kirkland, incorporating Feng Shui principles in a design that balances focused work areas with flexible social spaces and natural elements.
Burgess Design worked with the client to relocate their US Headquarters from San Jose, CA to Kirkland, WA. This was a unique and challenging project due to the client’s request to incorporate the tenets of Feng Shui within the design and by working with their Feng Shui consultant. To successfully deliver a final product, Burgess’ team sought to understand these tenets and to develop a comprehensive solution that aligned with the client’s end goals. This included careful consideration of location, direction, and adjacencies of rooms as well as thoughtful material selections throughout the plan.
The foundation of their design concept was a space that could embrace a focused, heads-down workspace with opportunities to provide a flexible, hospitable environment for social gatherings when needed. In addition to the Feng Shui design considerations, the team dove into details that engaged all senses – the color, textures, biophilic choices, and other elements were carefully selected in hopes of influencing the user experience while further committing to the design principles of Feng Shui. Furthermore, their knowledge and consideration of sustainability practices aided our end goal of creating a harmonious environment for our client.
The client’s new headquarters features multiple amenities and benefits. Upon entering the suite, one is greeted by a 20’ W x 9’ H living wall. This serves as the first of many natural elements within the suite. The radiating pattern within the terrazzo floor leads you into the comfortable lobby where the expansive western view over Houghton Beach Park to Lake Washington is revealed. An ADA-compliant ramp wraps around the seating area allowing employees and guests to step out and enjoy this lovely view.
Next to the lobby is the large multi-purpose and flexible conference room. This room can be opened into the lobby and breakroom to host all company meetings. The kitchenette and breakroom have slate floors, a custom-made, bleached live-edge table, a 25’ long dining banquette, and upgraded appliances and finishes.
Beyond the breakroom is an open area with new Herman Miller workstations, private offices with Hon executive desks, open collaboration areas, two technology labs, and telephone room. Another teaming area is to the east of the living wall. This area is softly lit with comfortable furnishings where employees can get together for casual conversations. This suite also features a fitness room for employee use. Two shower rooms are down the hall with custom casework, solid surface countertops, tile floor and shower surround, and custom glass shower doors.
As the curving architecture brings you back around to the west side of the building, one will find an executive area. This area was designed specifically for the CEO and CFO. It includes a phone room with custom casework, including a banquette; two conference rooms with high-end furniture with integrated technology and automated window coverings; a catering kitchen and galley finish the space.
Design: Burgess Design
Furniture: MBI
Photography: Chris Eden | Eden Photography
