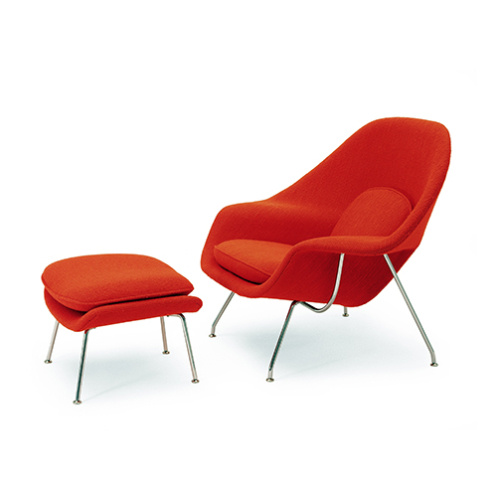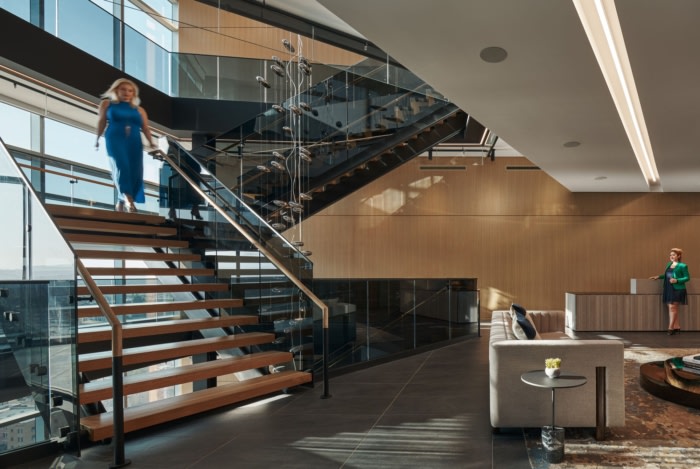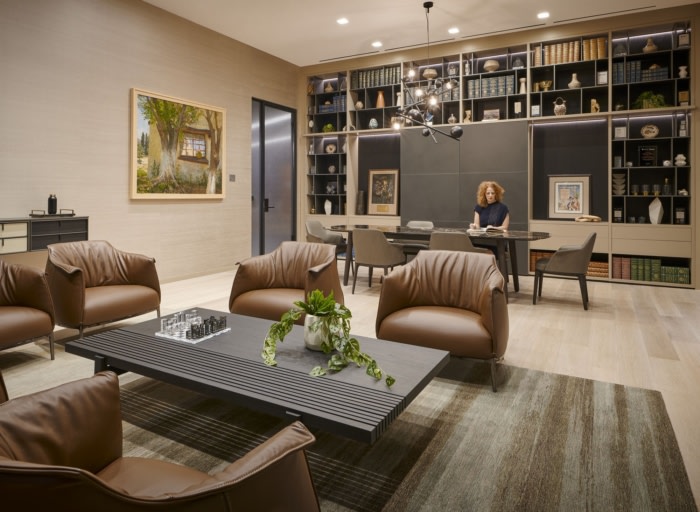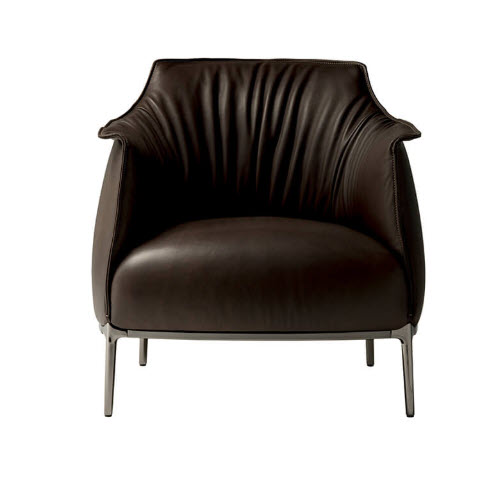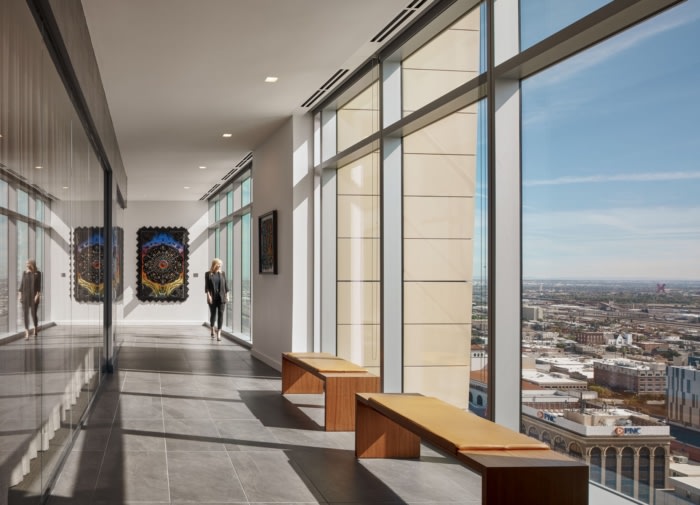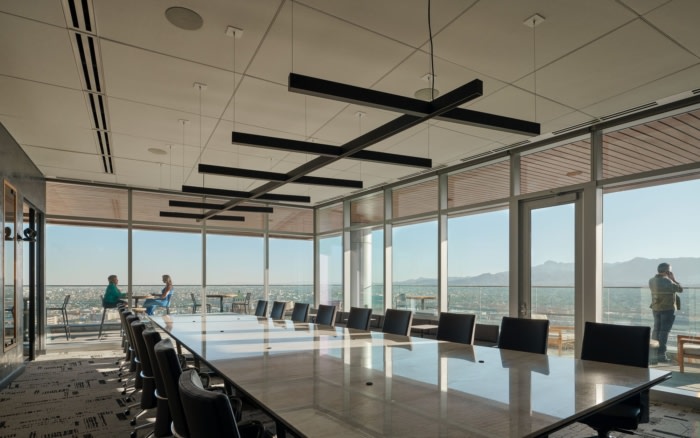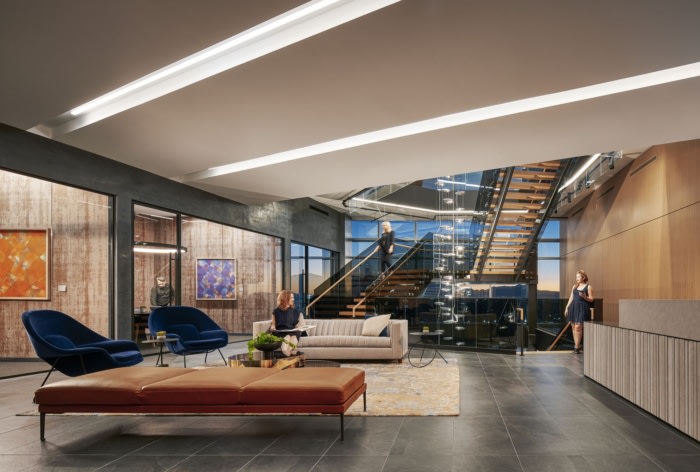
Confidential Professional Services Client Offices – El Paso
Gensler‘s design for a confidential professional services client’s headquarters in El Paso focuses on the employee experience, connection to the local landscape, and transparency, symbolizing commitment to the city.
Occupying three floors of the newly built WestStar Bank Tower, this Confidential Professional Services Client holds a strong relationship with WestStar Bank, Gensler, and the tenants in the building. The client’s headquarters, and the tower itself, symbolize their commitment and investment in the city and the broader community. This project unifies employees who were once sprawled across two locations, sets a new standard for El Paso, and helps revitalize the central business district.
Gensler’s design takes advantage of El Paso’s natural beauty and focuses on the employee experience, creating an environment in which they feel grounded, valued, and welcome. The design takes care to curate a sense of connection to one another, and to the local landscape, while reflecting the client’s global reach. A three-story grand staircase with a suspended sculpture is built with special landings exposed to expansive views of the mountains and the client’s many projects throughout the city.
The breakroom cafe and boardroom are both set on the tower’s large balcony, while the flexible open plan gives greater access to perimeter windows and the striking views. A neutral, warm color palette contrasted against dark stone slabs near the boardroom complement the changing hues of the mountains throughout the day. With abundant daylight, the interior spaces are open and transparent.
In addition to the mix of private offices and open plan workstations, the headquarters includes an executive suite and a large multi-purpose room. A large living room near the executive suite is more intimate and informal. It functions as a unique conference area for hosting dignitaries and political leaders to discuss investment opportunities and share meals against the mountainous backdrop. The larger multi-purpose room features operable partitions and is used for training and hosting civic events with the city, charitable organizations, and various community groups.
This new location provides access to a host of amenities, restaurant, and food options within the tower, alongside amenities offered within the Central Business District. A large breakroom operates as a work lounge with a variety of seating options, and a micro-market is filled with fresh food options.
Design: Gensler
Contractor: Diversified Interiors
Photography: Ryan Gobuty
