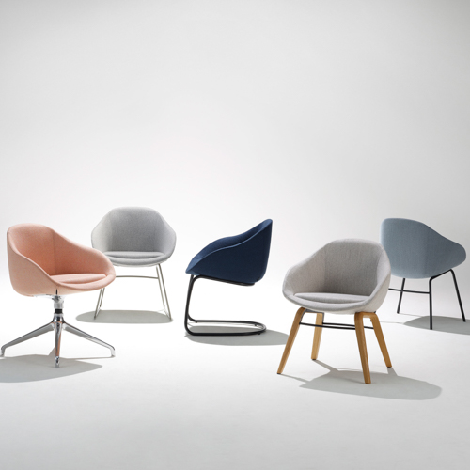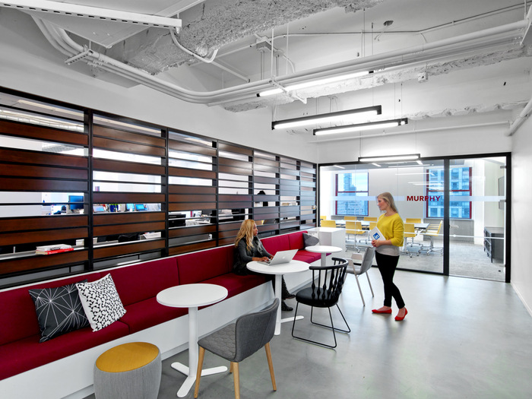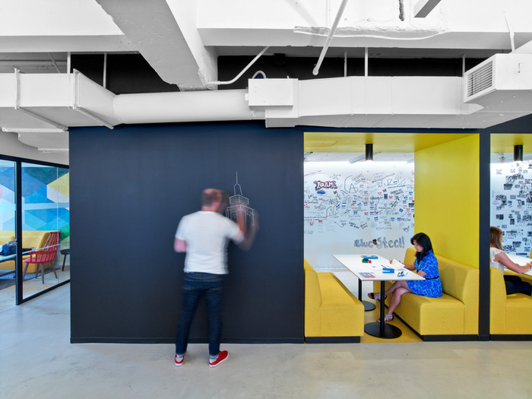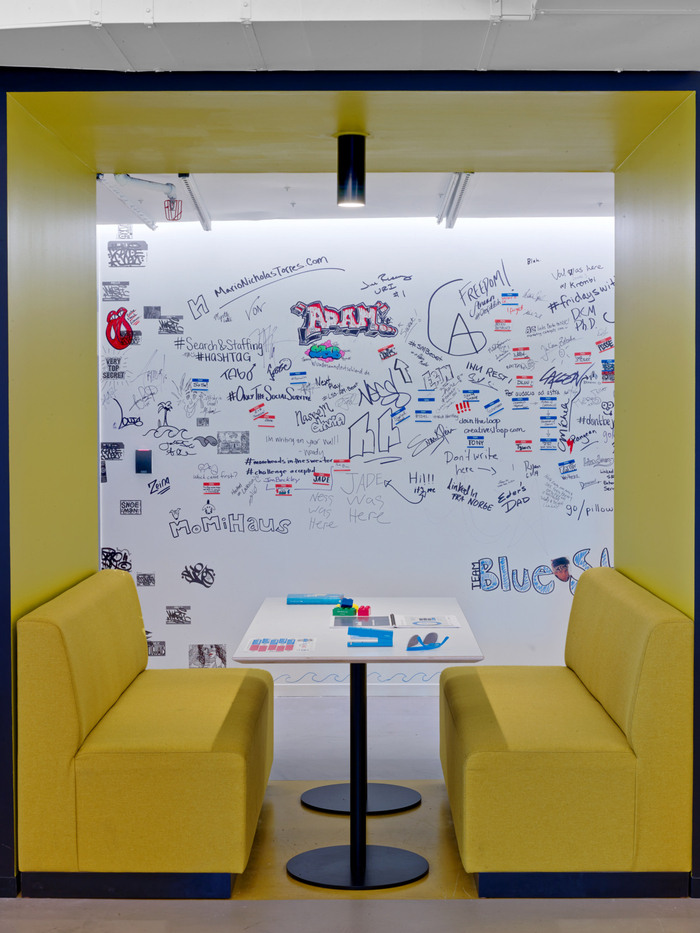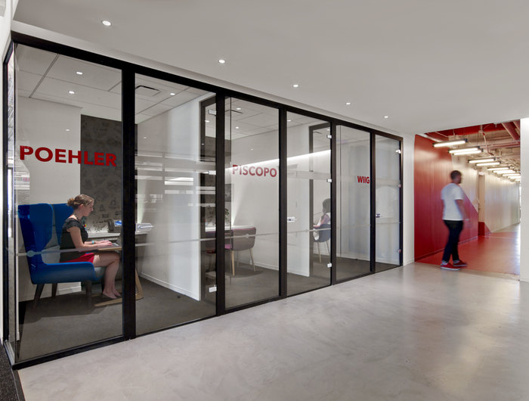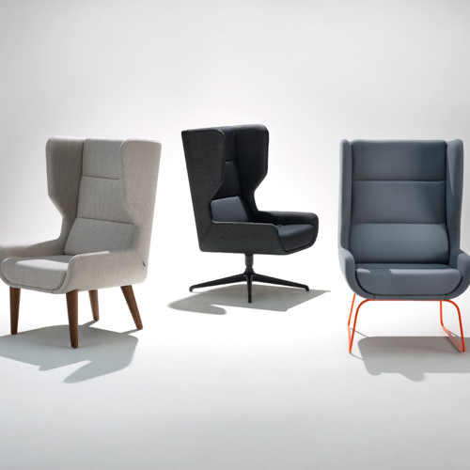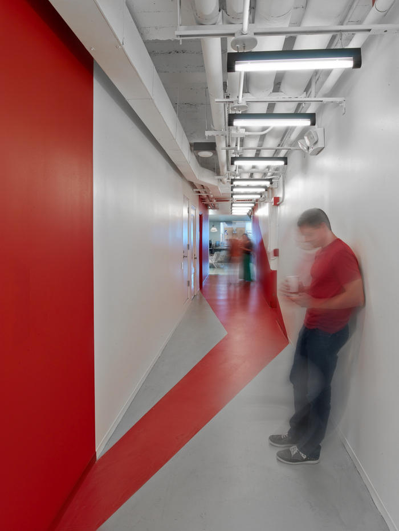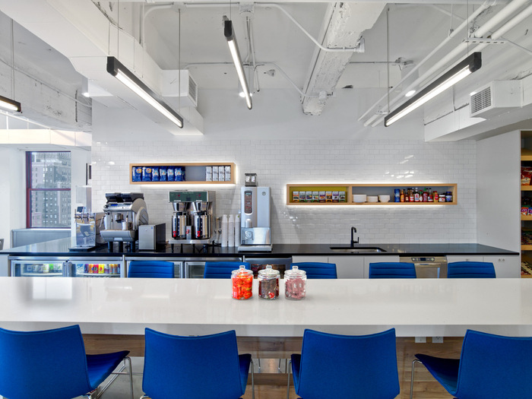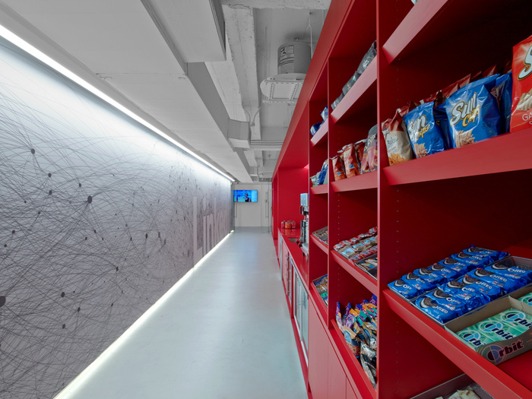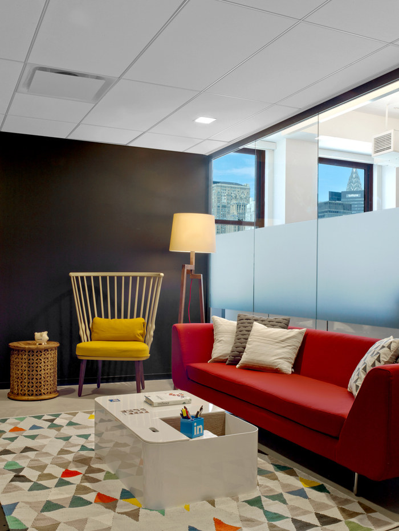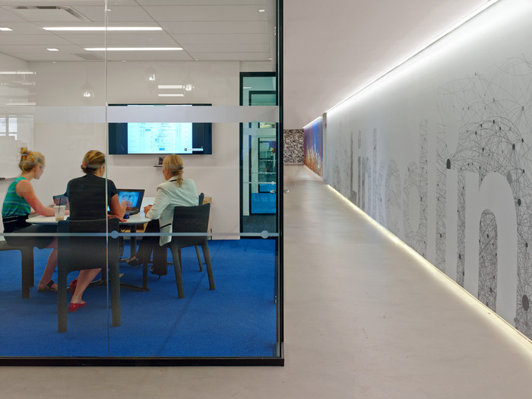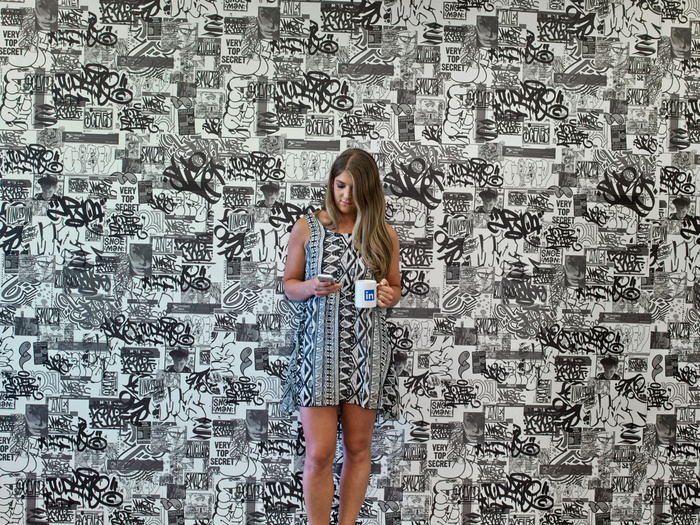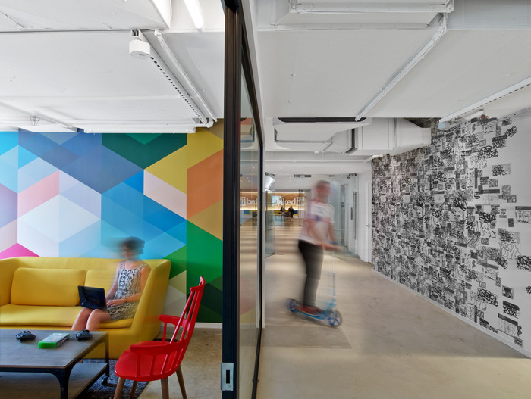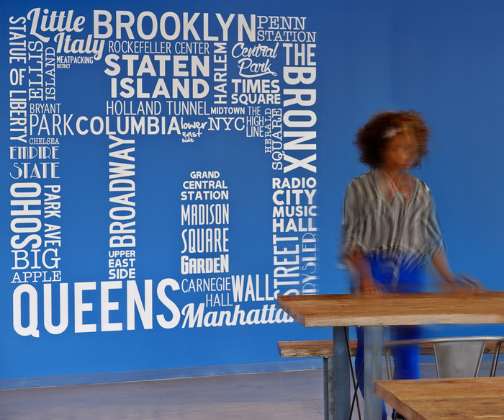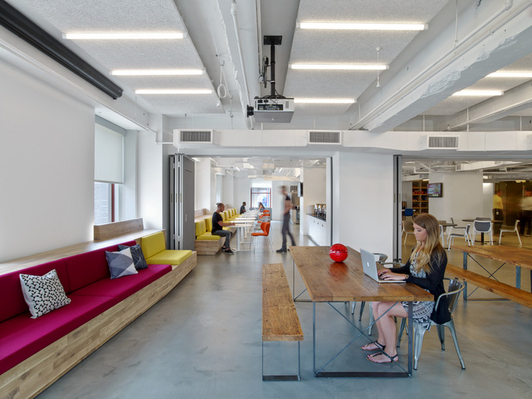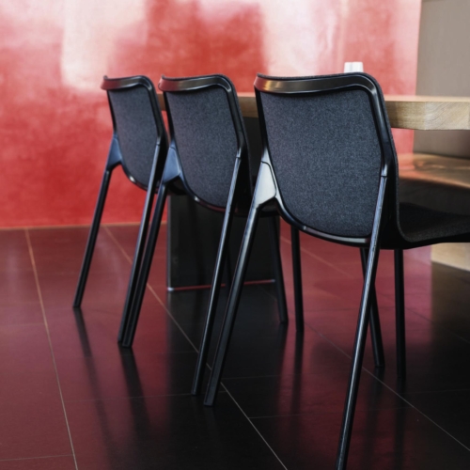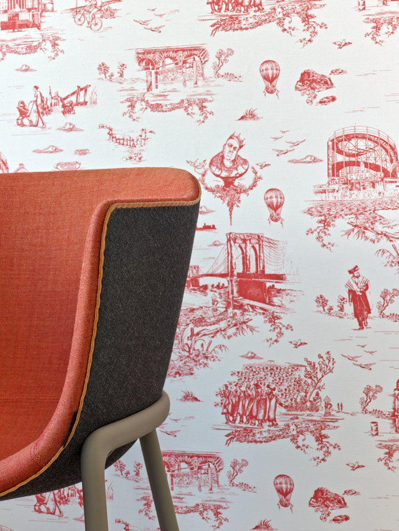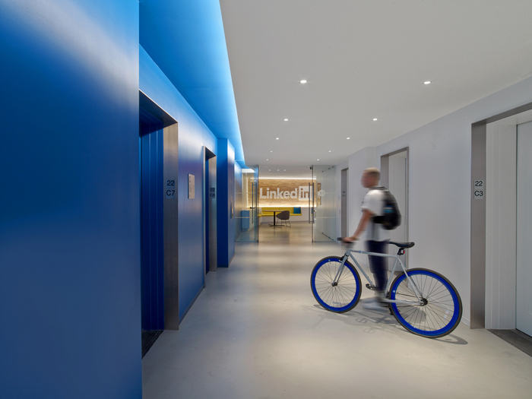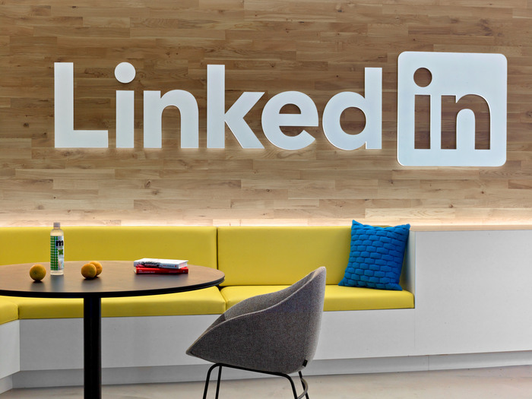
LinkedIn – New York City Offices
M Moser Associates has developed a new office design for LinkedIn‘s New York City location on the 22nd floor of the Empire State Building. We previously looked at the company’s 28th floor offices.
The client is currently located in the Empire State Building and has been growing rapidly since the company’s initial public offering. As a result, M Moser was asked to evaluate the current occupancy and developed new floors. The internal team is highly focused on building a strong workplace culture that reflects who they are and how they work as highly agile sales/development teams.
We introduced a greater amount of shared spaces for ad hoc small team meetings and larger spaces for multi-purpose meetings, such as “scrums.” The general planning concept involves team bays that provide a greater sense of autonomy within a highly collaborative environment. The work stations were optimized to increase density to overcome short term space shortages while negotiating for additional leases in the building. The choice of height adjustable bench desks allows for better ergonomic flexibility. The way finding is clear and intuitive to make it easy to use the features of the space.
LinkedIn has a program of amenities, such as a town hall meeting spaces, recreational areas for ping pong and foosball, and healthy snack items that are available to staff in a communal area that allows for socialization. It is not uncommon to see an “employee on a scooter” on a mobile call and the workplace is designed to attract and retain employees. The projects are fast paced and cost conscience, and have high design values to make the office a highly branded regional destination.
Design: M Moser Associates
Photography: Eric Laignel
