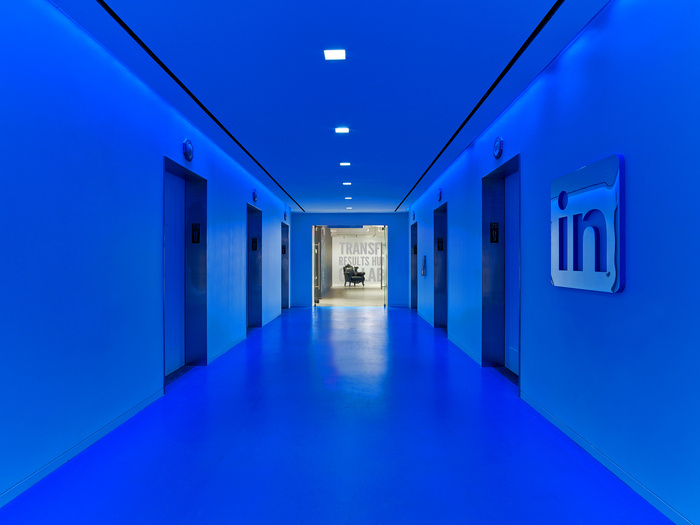
LinkedIn – New York City Offices
IA Interior Architects has designed the new offices of LinkedIn which are located on the 28th floor of the Empire State Building in New York City.
LinkedIn NY came to IA in 2014 with the mission of designing a fun and vibrant floor for their ever-growing sales team on the 28th floor of the Empire State Building. LinkedIn requested a range of informal lounge and collaborative spaces, a café, a fitness room, and better circulation paths to separate work areas. They also wanted opportunities to personalize the space, as well as creating a “destination floor” through the addition of amenity spaces.
This is the top floor of Linked In’s several floor series in the Empire State Building and is therefore treated like the “club level” of a hotel with amenities like a café, screening room, fitness room, billiards lounge, various lounge and collaborative spaces and even a speakeasy lounge. A “LinkedIn blue” millwork “ribbon” threads these spaces together on the southern portion of the floor plate.
To enter the speakeasy, one enters a vestibule with 133 vintage rotary phones on the walls and a concealed door. One of the phones unlatches the door when you pick it up and hang it up. If you’re not sure which phone it is, you can call it with a number passed through the office by word of mouth; the speakeasy is another example of unique lounge space for LinkedIn employees. In true speakeasy fashion, this room is not bookable, but Thursday happy hours have become a quick tradition.
126 height adjustable workstations are clustered in groups on the western and northern portions of the floor. The LinkedIn sales teams spend a lot of time on their phone headsets so it was important that they not face one another like they would in a typical benching layout and also that they have paths to walk on while they are on the phone. They pace a lot. Thus, the meandering path became a secondary design concept on the “club level”. The main circulation path has an indigo ceiling that orients users to the core of the building. The conference rooms were named after “hidden” New York streets or tertiary streets that aren’t very well known. For example, there is a small conference room named after Tennis Court St, one of the smallest blocks in Brooklyn.
LinkedIn requested that IA include opportunities for personalization and branding within the design of the floor. As a response, there is a graphic installation of LinkedIn’s values upon entry onto the floor; a salon wall with framed black and white photos of employees’ pets; a column with marquee signage that has acrylic letters for people to write messages; and a photo installation with architectural photos that spell out “LINKED IN NY” in architectural letters found around New York City.
Design: IA Interior Architects
Design Team: John Capobianco, Lauren Foley, Stephen Furnstahl, Kristen Mucci, Naomi Nottingham, Kevin Savva, Madison Welch
Photography: Eric Laignel
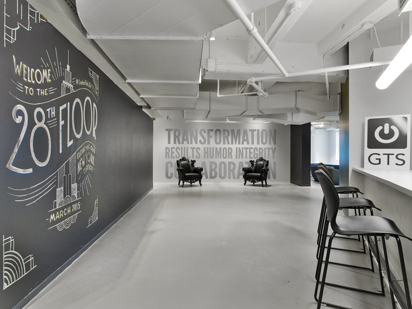
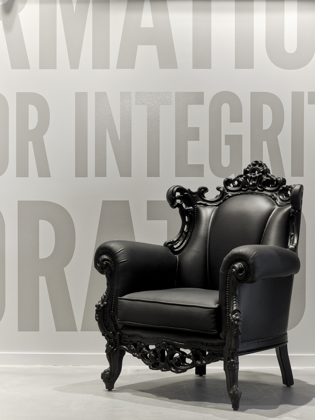
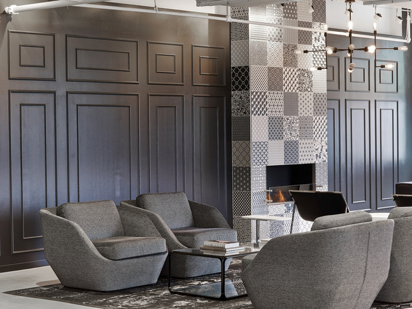
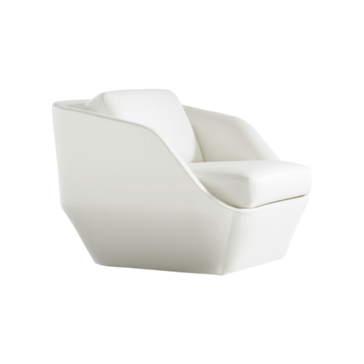
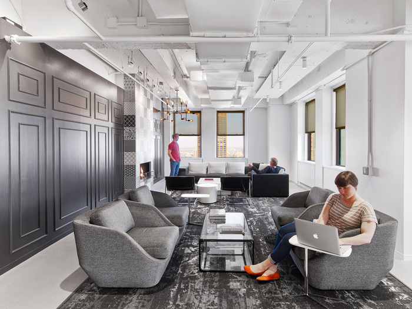
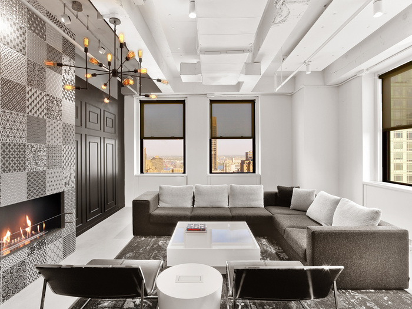
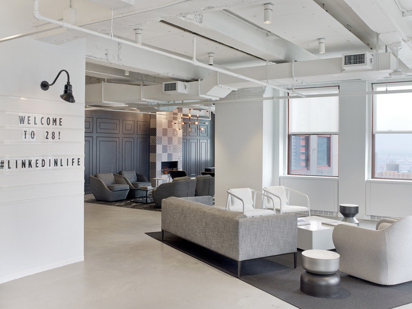
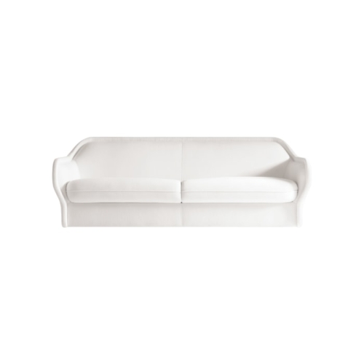
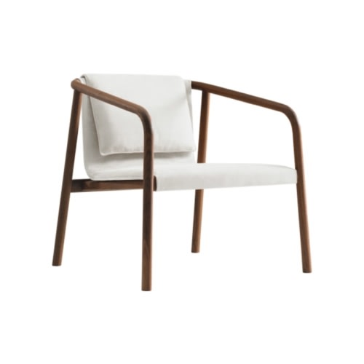
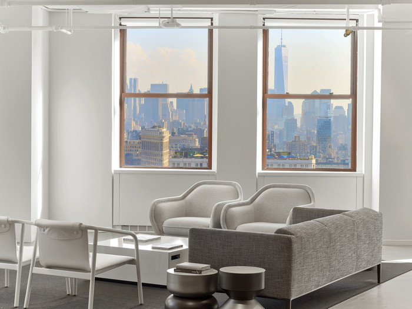
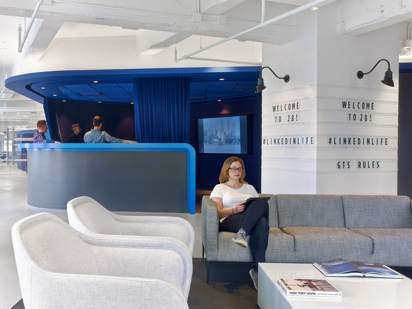
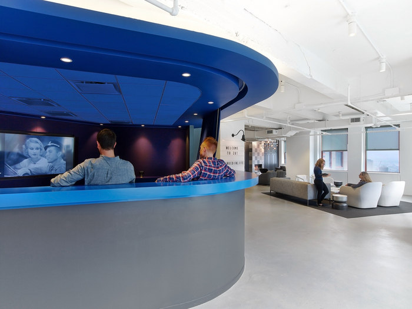
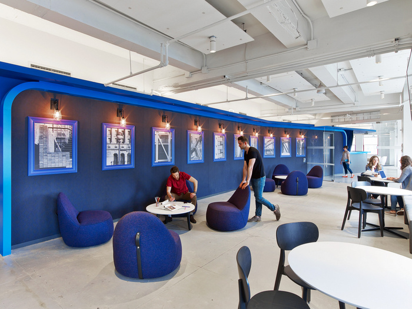
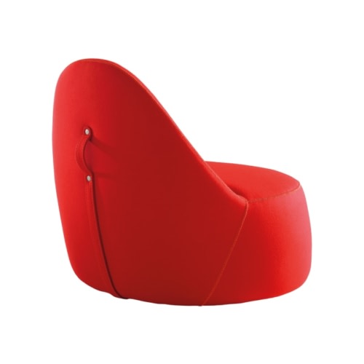
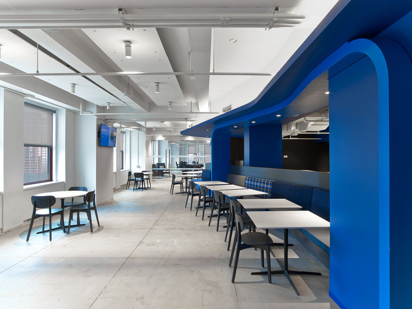
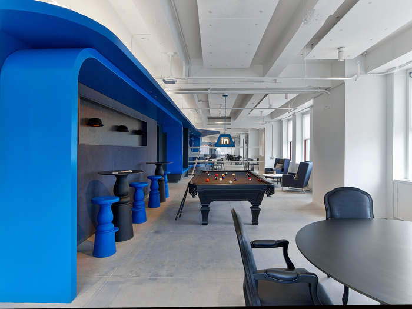
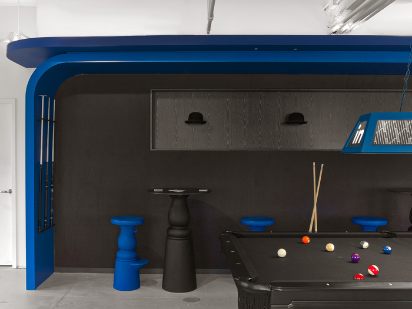
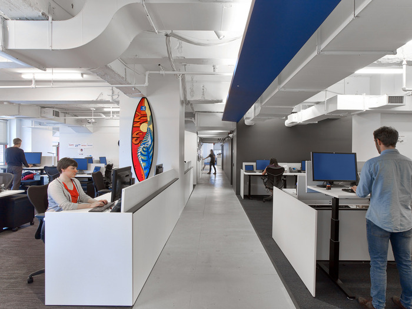
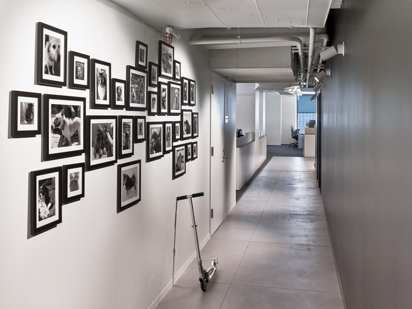
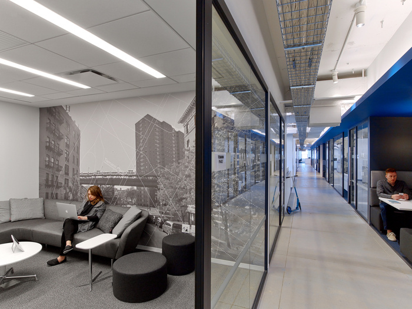
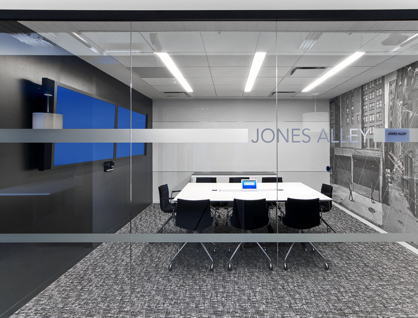
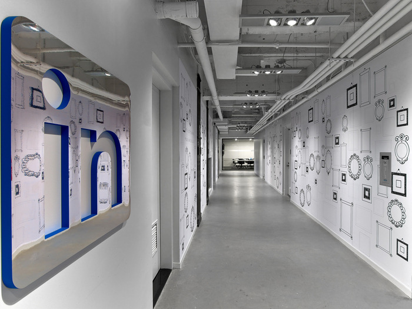
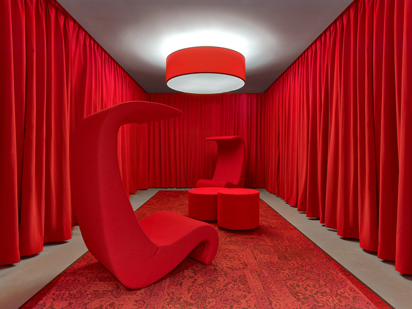
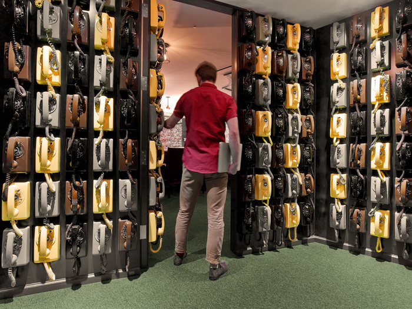
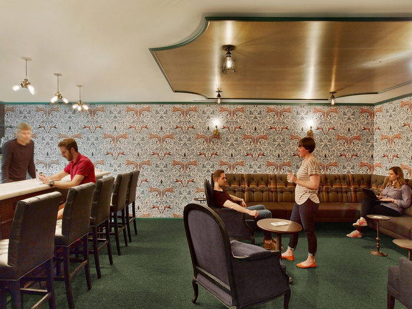
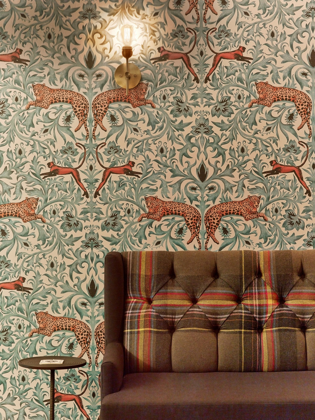
























Now editing content for LinkedIn.