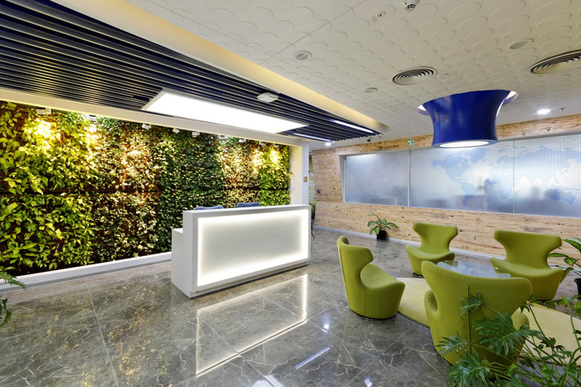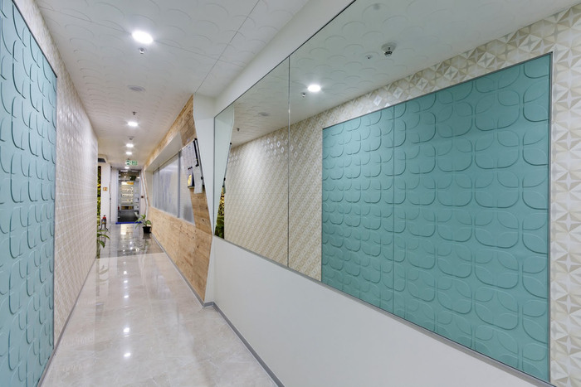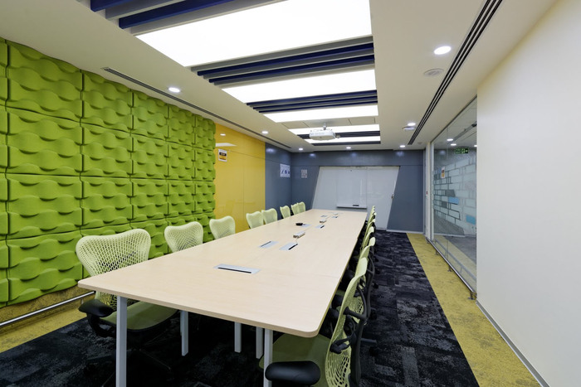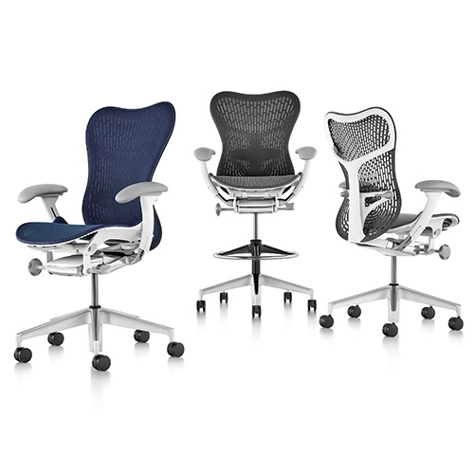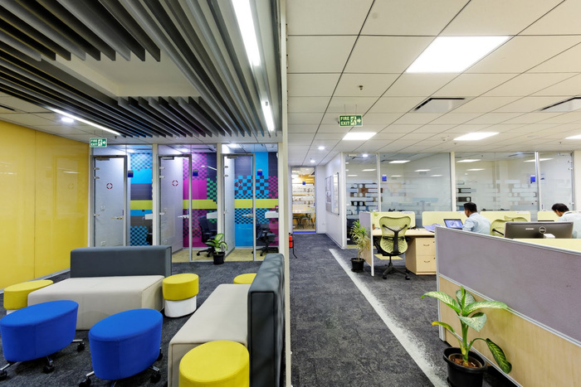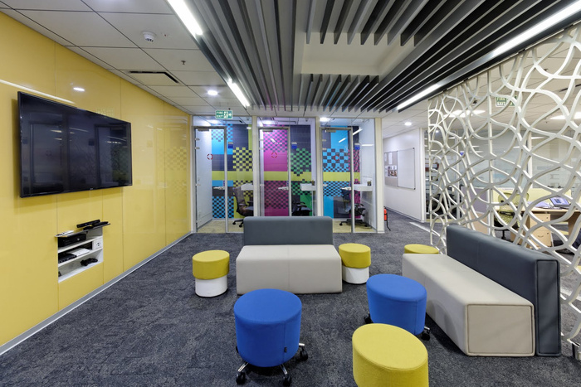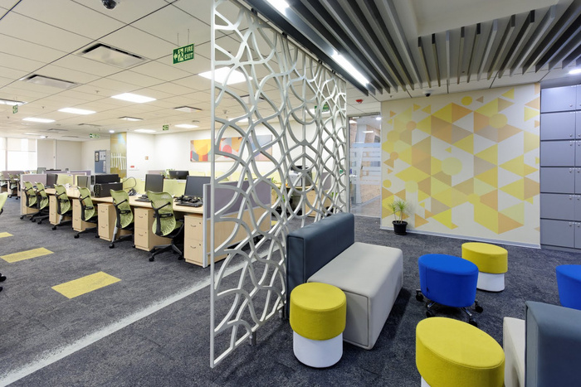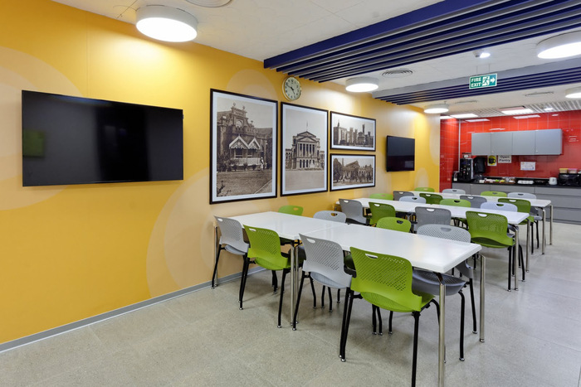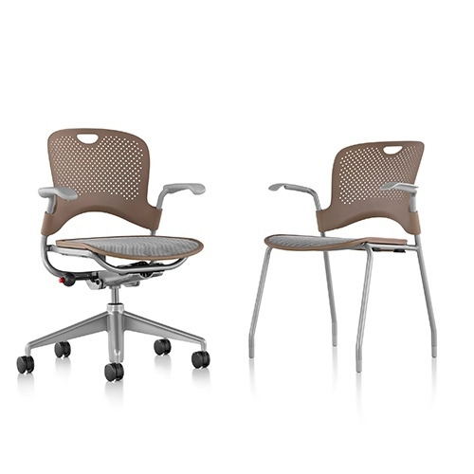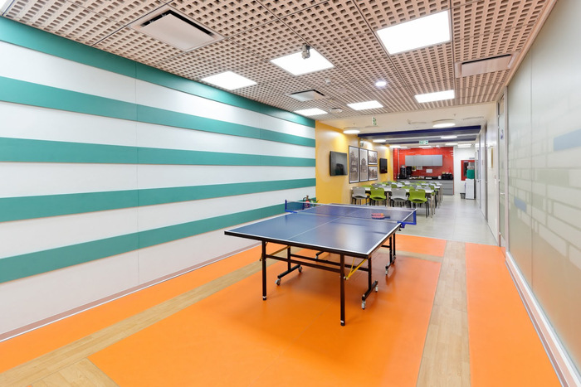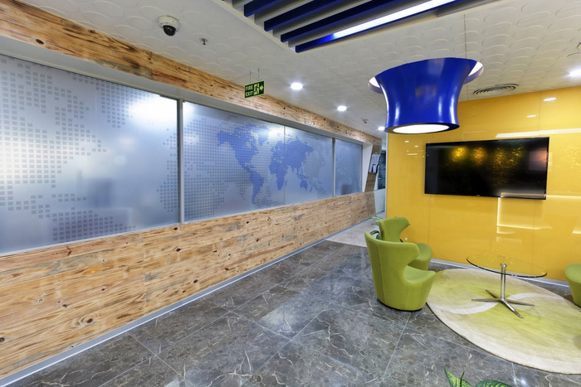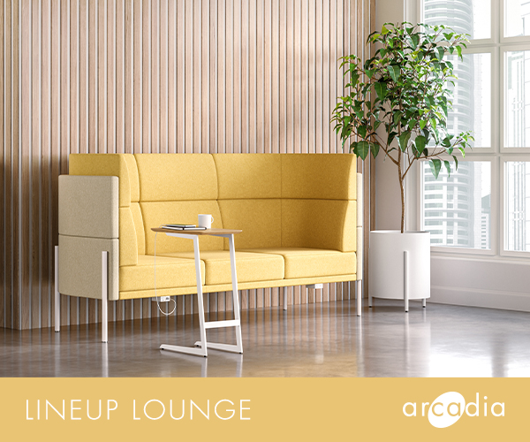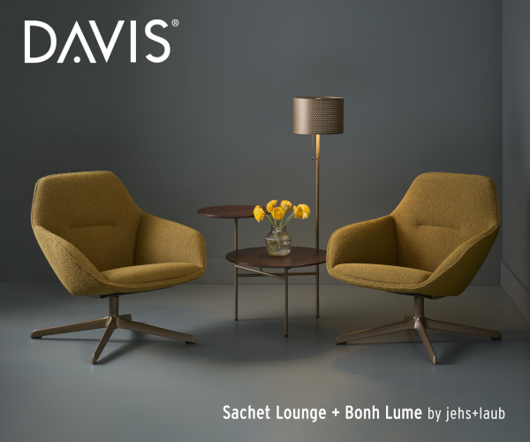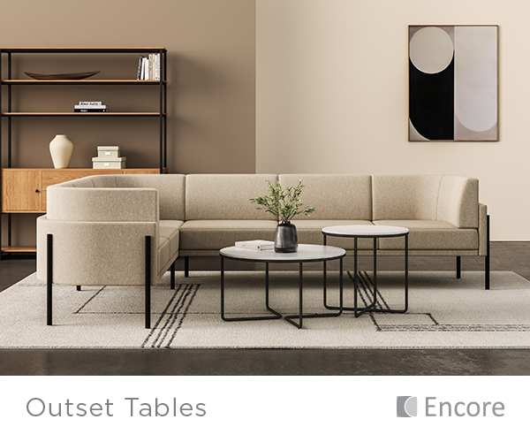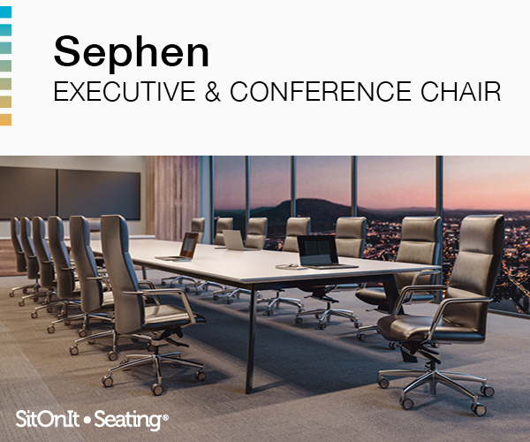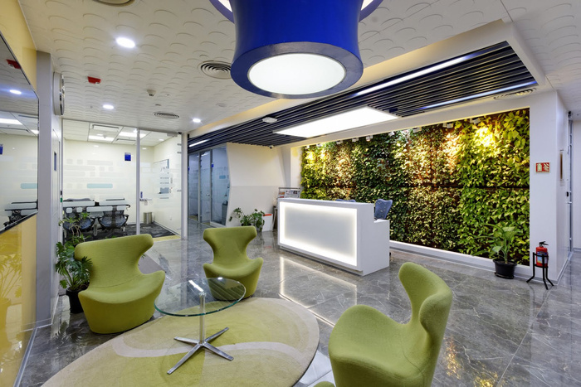
HERE – Bangalore Offices
DT Studio Pvt Ltd has created a new office design for navigation, mapping, and location tech company HERE located in Bangalore, India.
The client HERE is a leader in navigation, mapping and location experiences. They build high-definition (HD) maps and combine them with cloud technology to help business navigate a complex world with personalized solutions. The project is located in an IT campus ground floor level of the multistory building in Bangalore city.
HERE needed a new office space to accommodate the rapid growth of their business. This new space was to accommodate the NOC along with the work space which would have the other supporting services like Reception, visitor meeting rooms, cabin, internal huddle rooms, Conference room, sick room, cafeteria, recreation space, Gym, server/UPS/Electrical room etc.
The client brief for the design was to create a comfortable, functional work space that would foster collaboration: this space had to be energy efficient and technology driven.
Design Transit designed the space to reflect the brand in subtle ways. The space had to address the varying work hours and requirements of the user group. The overall space is divided into public, semi-public and restricted zones.The NOC section was to be a highly access restricted zone which had its own workspace along with managers, cabin & crisis control room. Network Operations Center was provided with large screens to view / monitor activities. The space had to be acoustically designed and have easy viewability from all work seats including management sections. The workstations are designed to have the storage units that can convert to a seat for impromptu discussions amongst the users. This NOC by itself is a self-contained unit which has its own printing station, storages, workstations and writable surface. The space is brightly lit with natural light to ease the impact of long work hours on the users.
The reception to the floor has a living green wall backdrop with the company name. Simple white shades of textured MDF ceiling in combination with blue grey rafters and marble flooring contain vibrant visitor’s seats.
The workspaces have dedicated phone booths, collaboration zones, vertical writing surfaces along with meeting rooms to facilitate calls, projections etc. These spaces are specifically designed to maintain the acoustics required with the use of patterned carpet flooring and mineral fiber ceiling grid tiles.
The overall office is minimalistic in design to reflect harmonious blend of material, technology and colors. Each space has its specific design character: a balanced use of natural rustic material with synthetic polished surfaces.
The design provides a visual treat to the users, improves productivity and overall enhances the spirit of the employees.
Design: DT Studio Pvt Ltd
