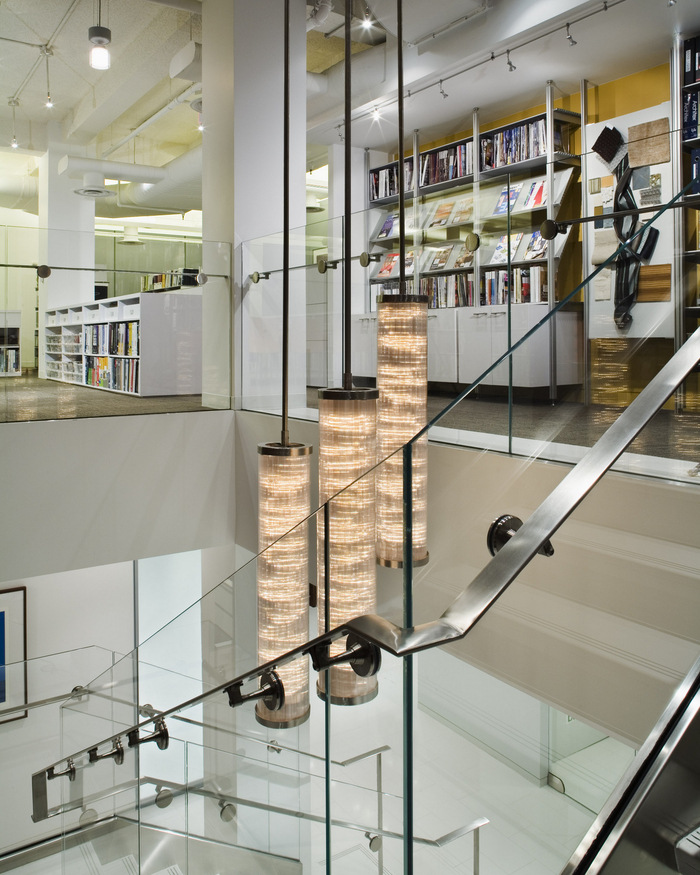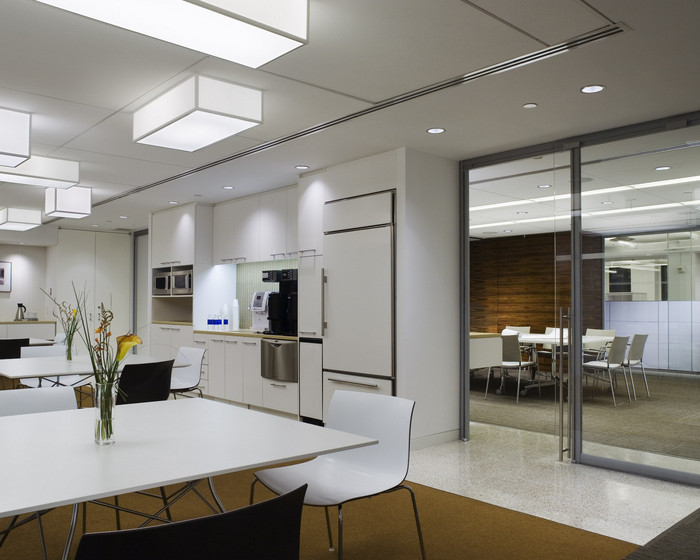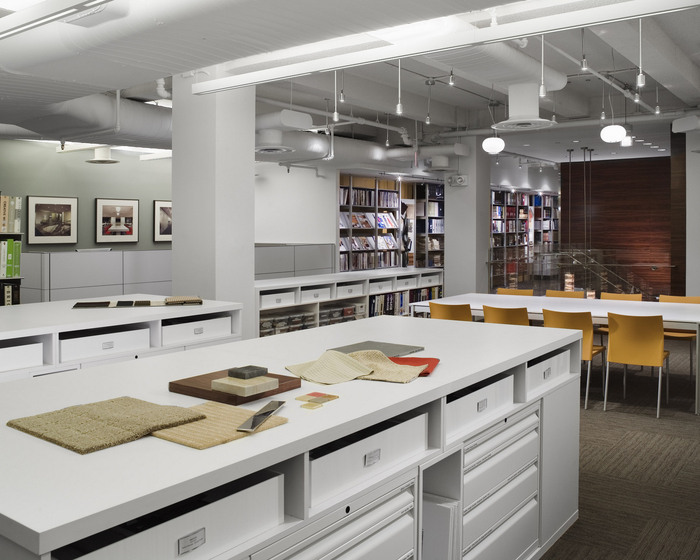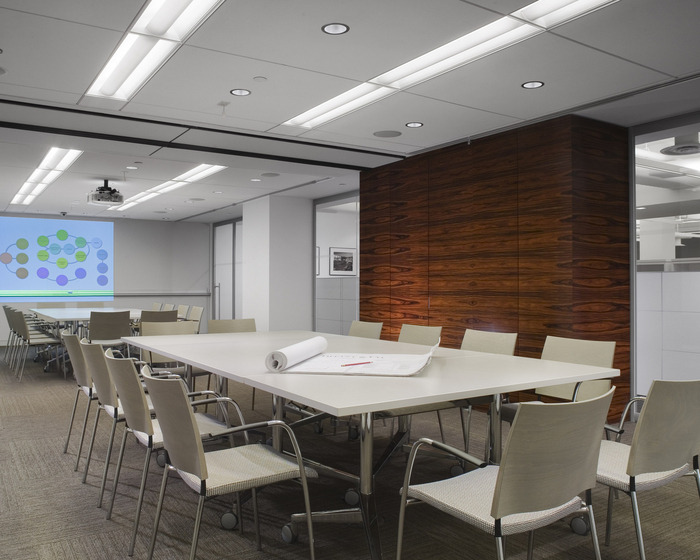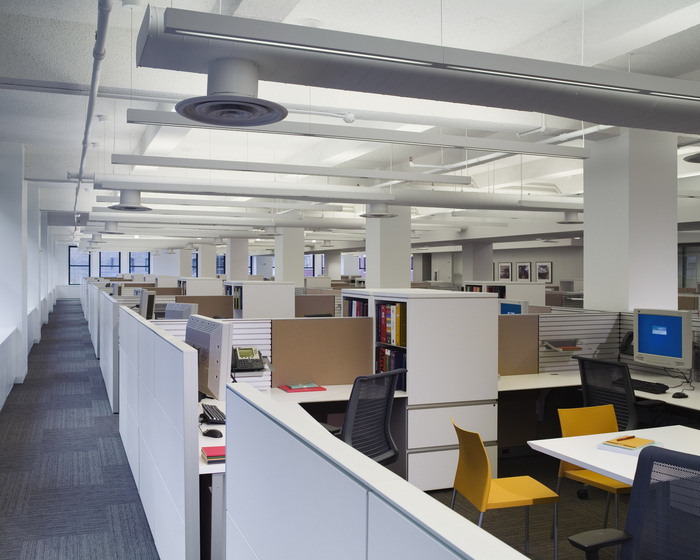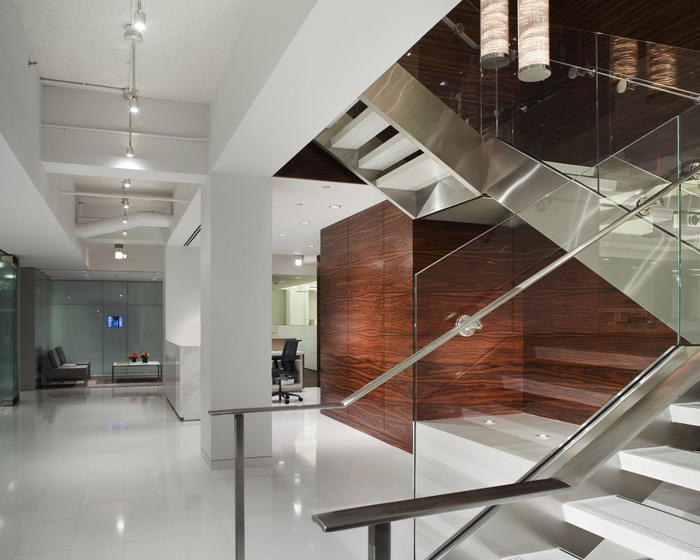
Ted Moudis Associates – New York City Offices
Ted Moudis Associates have a lovely office space located in New York City. The office space is an good example of what can happen with a little thought and a nice budget. When entering the space, the visitor is greeted by a large entryway complete with a staircase that presumably leads to an attic filled with treasure.
The space is well designed for collaboration, with plenty of room for meetings, and workstations in small four-person zones, which seem perfect for small team tasks. Employee seating looks to be mainly comprised of Steelcase’s Think Chair. Employees can also take advantage of the large design and resource library, which takes up a large portion of the office. Overall, the space is wonderfully lit with a combination of can, fluorescent, and track lighting features.
Design: Ted Moudis Associates
