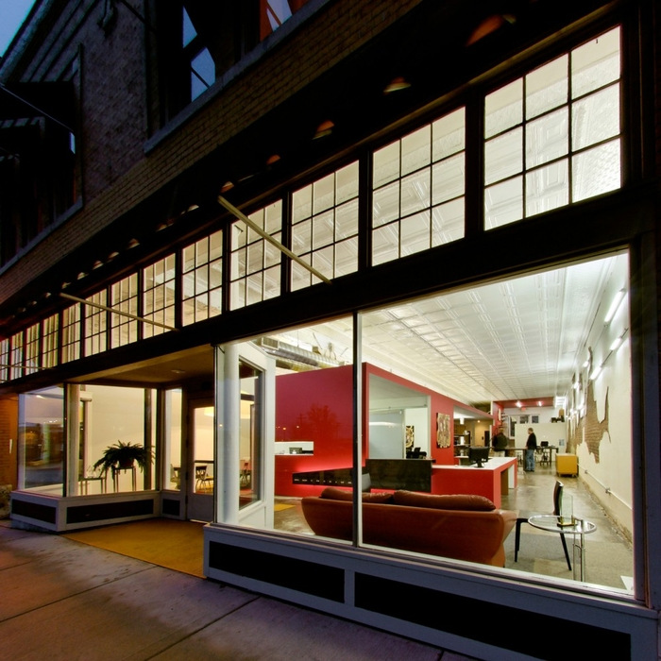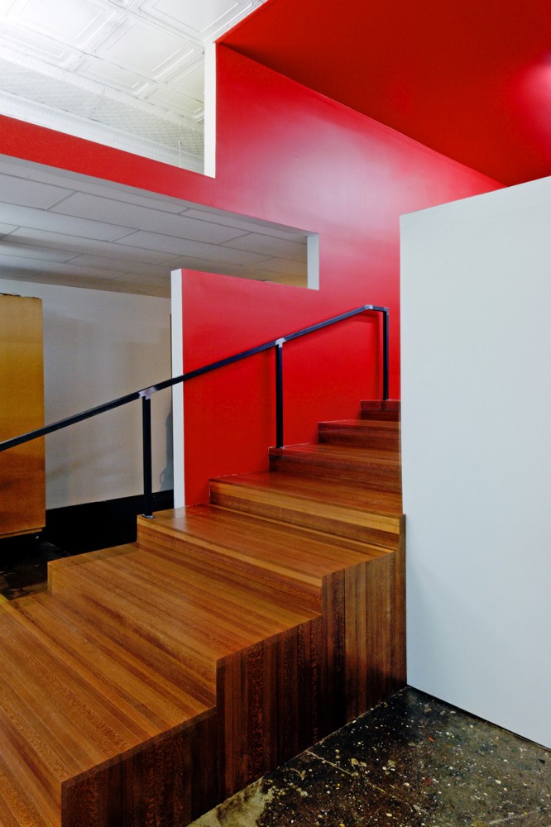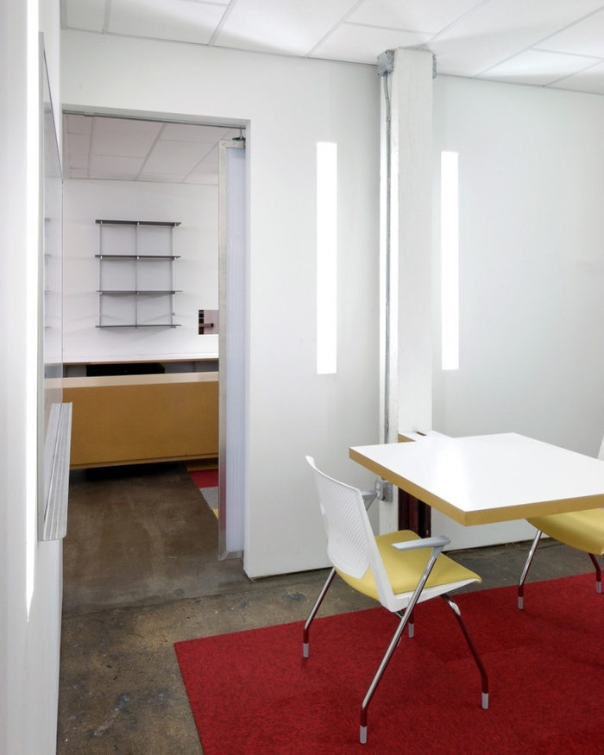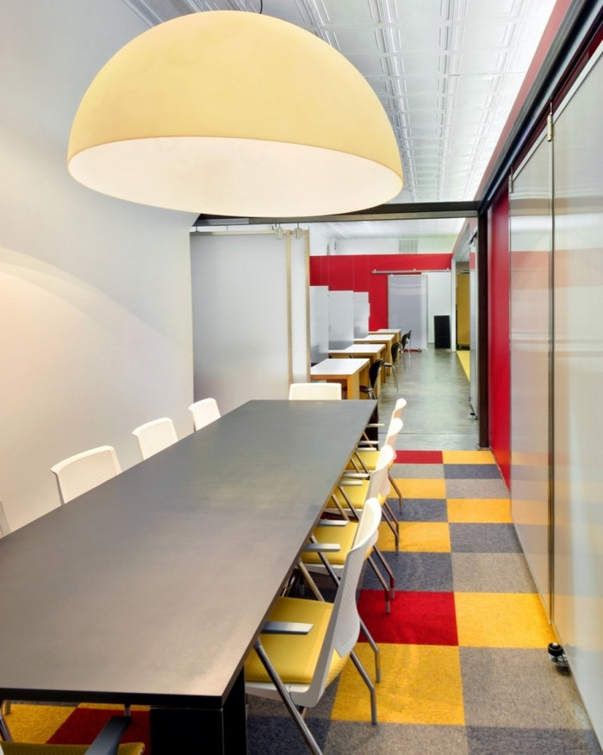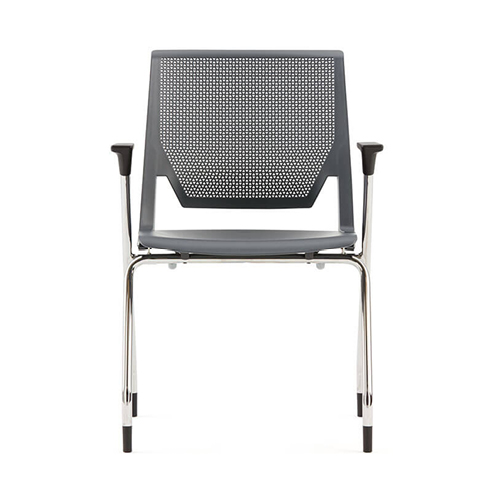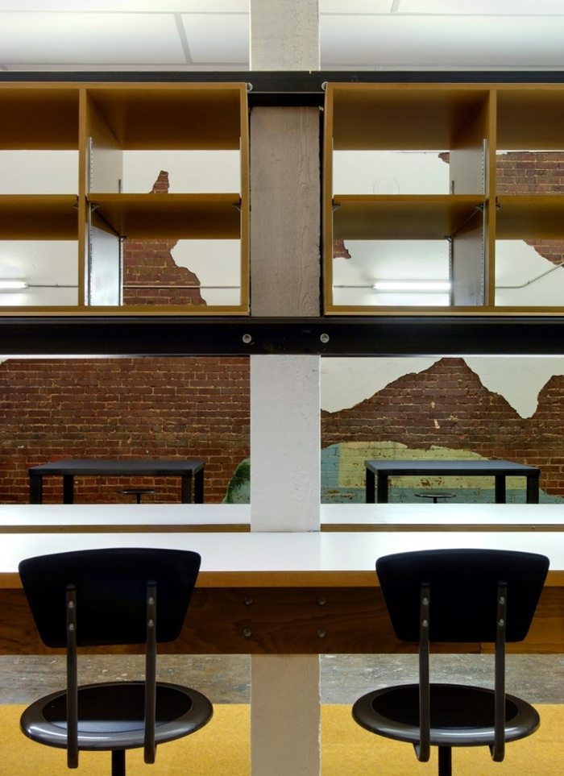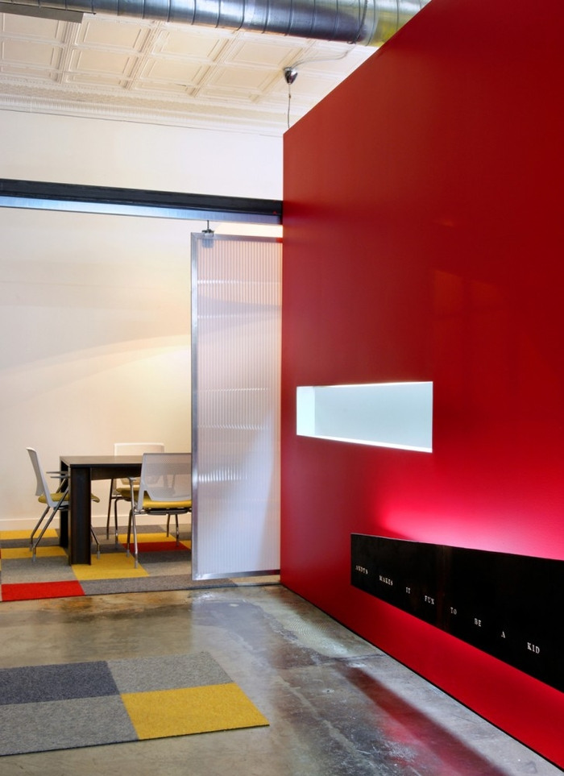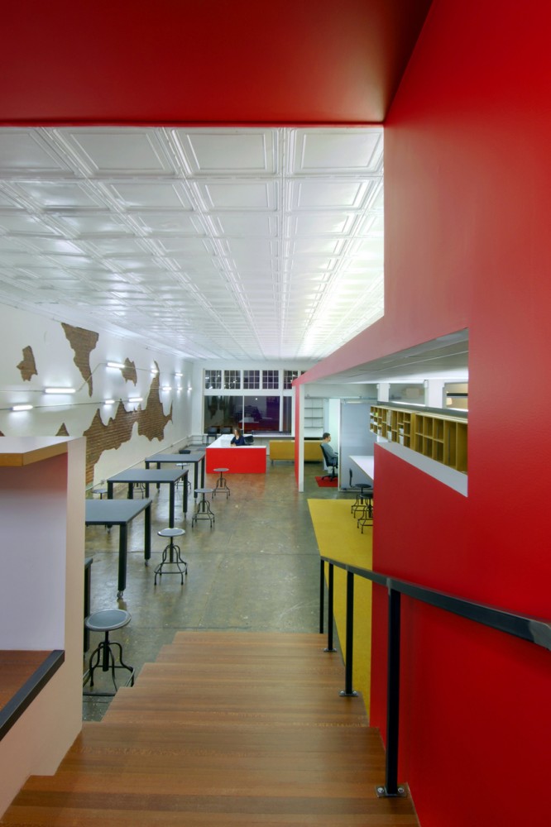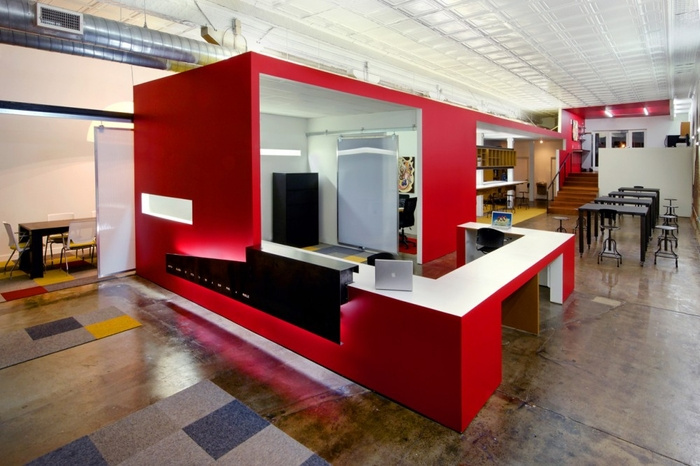
Andy’s Frozen Custard Offices
No, that doesn’t mean that the offices are made from Frozen Custard. It means that this is the HQ for the tasty company of Andy’s Frozen Custard, which is a popular establishment in several states across the midwest. The office was designed by Dake Wells Architecture who explained a little bit about the project:
“The design solution focuses on a folded “wrapper” organizing the space into thirds to permit views and admit daylight from the street. The existing building shell is painted white while the “wrapper” is painted red in reference to a bowl of cherries, a trademark topping of the client’s frozen custard. Aluminum awning windows salvaged from another project were rotated 90 degrees and used as casements to admit north light to the workstations, giving each workstation individual control of daylight and ventilation. Translucent polycarbonate barn doors define semi-private spaces without sacrificing daylight.
Existing plumbing and mechanical systems were left in place, exposed along the central column line, which informed the organization of the space and the use of the “wrapper” to hide the existing systems. High efficiency fluorescent fixtures located on top of the wrapper indirectly light the pressed tin ceiling. Wall mounted fixtures supplement the indirect lighting on one side and reinforce the perspective from the street, while task lighting is utilized at each workstation.”
