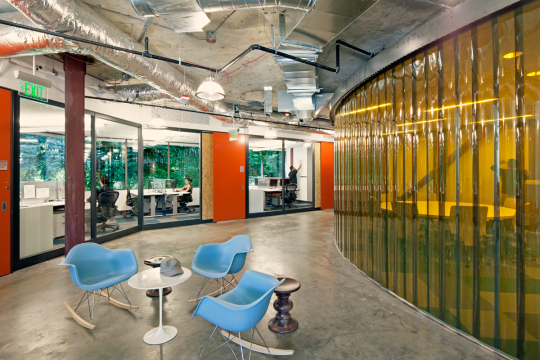
Microsoft’s Garage of Innovation
We’ve had the opportunity to see a couple Microsoft office spaces, but their latest space, the Garage of Innovation is something else. Designed by Studio O+A, the Garage of Innovation is meant to give employees an outlet for creativity beyond the regular desks.
One way of doing this is to equip employees with all sorts of gadgetry from soldering benches, 3d printers, and a laser cutter to help get some of that creativity out into the real world. Employees are encouraged to use the space as they need, though most likely as long as their regular work is being finished.
“It took six months to remodel the 60,000 square foot building. Now, the building has huge open gathering spaces and plenty of new windows to let in daylight. Sprinkled around the building are new “pods,” temporary work spaces where teams of two, three, or five employees can set up shop to collaborate on projects for weeks at a time.”
We’ve seen a number of other spaces created by Studio O+A, such as Yelp, Aol, and Facebook, and while this project reflects the company;s design style, it has many new elements that give the space a fresh and appealing vibe.
The garage theme for the space came from the inspiration of companies such as Amazon, HP, or Google and is carried beyond just the name. Several space dividers are actually garage doors that can be opened or closed depending on the needs of the space’s users.
Many of the furniture options that we can see from the photos are classic mid-century iconic Eames pieces, while others look as though they are fabricated on an as-needed basis like the OSB side table.
Check out a more in-depth writeup from CNET here.
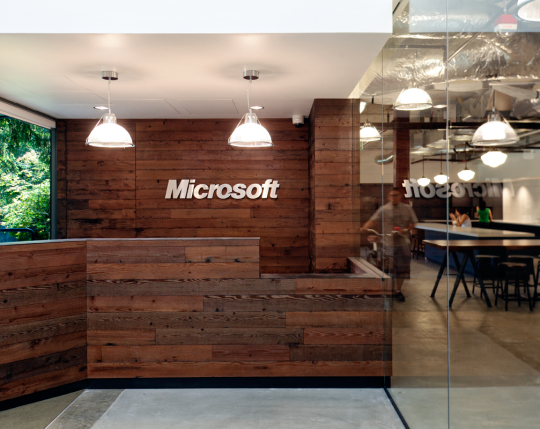
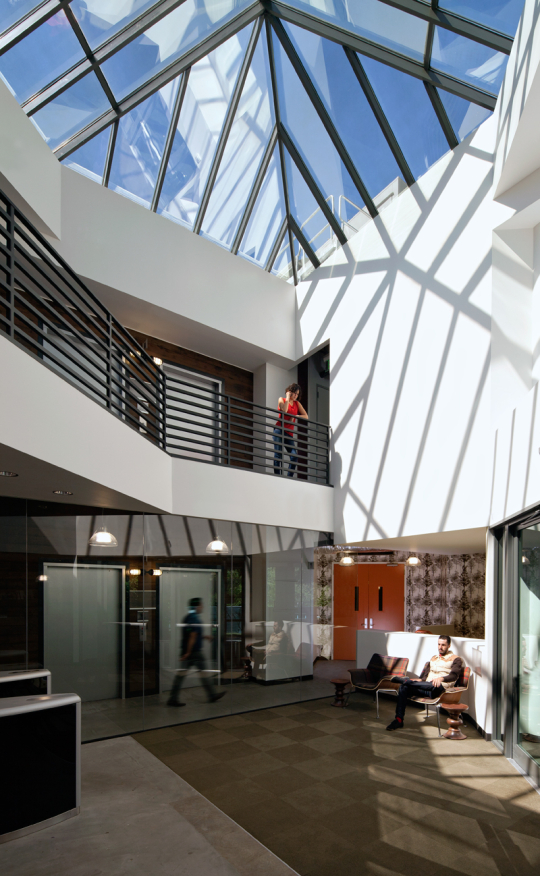
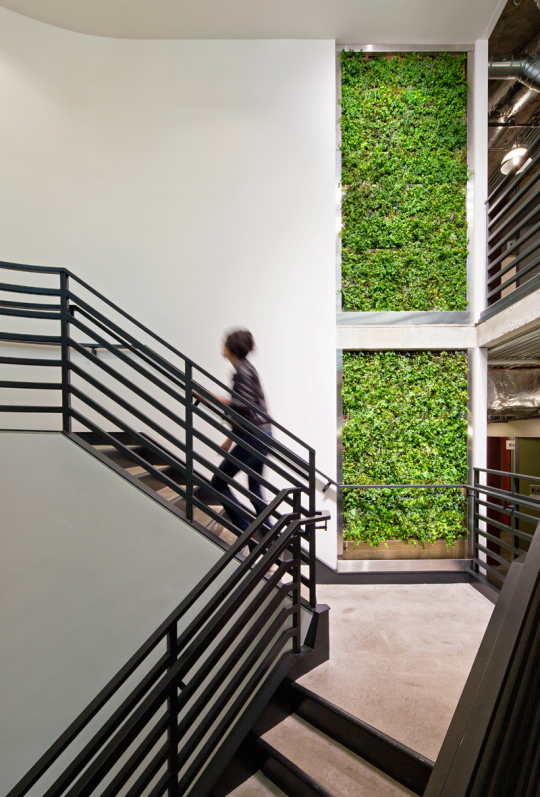
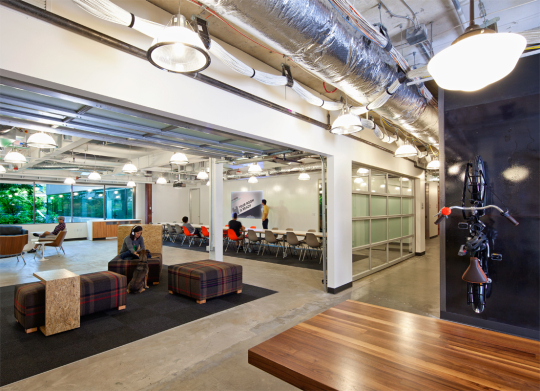
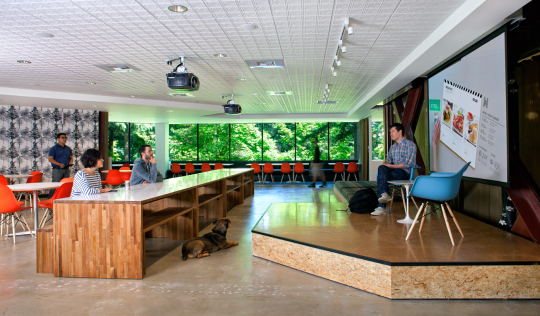
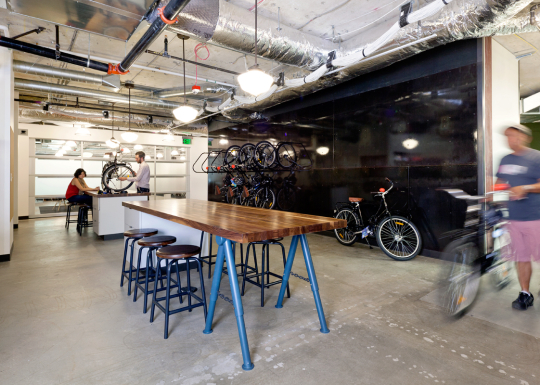
























Now editing content for LinkedIn.