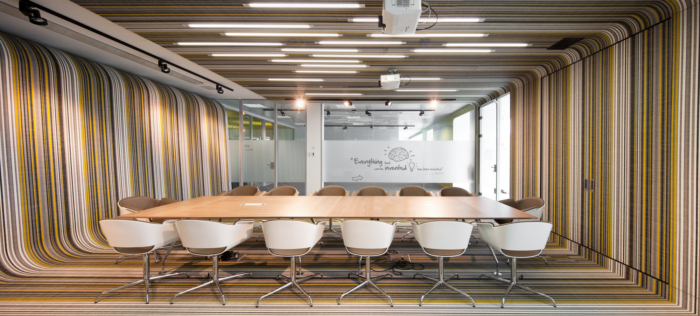
Fraunhofer Portugal’s New Retro-Linear Offices
Pedra Silva Arquitectos designed the offices for software developer, Fraunhofer, located in Porto, Portugal.
The Fraunhofer Portugal association is a part of the German company Fraunhofer-Gesellschaft, Europe’s largest applied investigation institution. Although it is relatively little known to the general public, Fraunhofer is responsible for such innovations as the MP3 audio format and considerable advances in the research of ideal workspace organization.
Pedra Silva Architects was selected through a competition created by the institution in order to design its new offices in Oporto, located in the Oporto University’s Science and Technology Complex.
The proposal meets Fraunhofer’s innovative philosophy through a simple, yet affirmative and dynamic, message widely informed by the research already performed by Fraunhofer itself. The new research space has an area of 1.660m2 divided between two floors. Circulation happens along the large glazed façade, and functions as the project’s structuring element. The different office spaces are accessible from this longitudinal circulation. These spaces, with varied dimensions and functions, are generated through a single strong gesture that determines the whole operation and image of the project: a plane undulating through the large empty space, generating larger or smaller, public or private, inhabitable workspaces.
The spatial and visual dynamic is generated by this free plane that spans the space and by colour, which reinforces the volumes’ expression. This plane materializes in the space by acting alternatingly as a ceiling, wall or pavement for the offices and meeting rooms, granting the whole a spatial dynamic, visual continuity, movement and flow.
Another characteristic of the space is the inclusion of small work and meeting rooms, so called “Silent Rooms”, which act as spaces for concentration, informal meetings or simply for resting.
These characteristics are intended to promote the creativity and well-being of the researchers in their actions of curiosity and intellectual advancement.
Designer: Pedra Silva Arquitectos
Graphic Design: Rita & Joana Coimbra
Photography: João Morgado
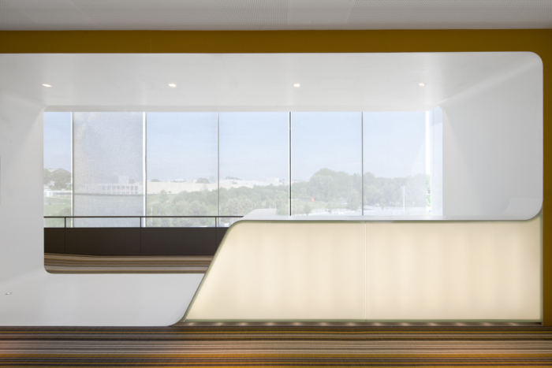
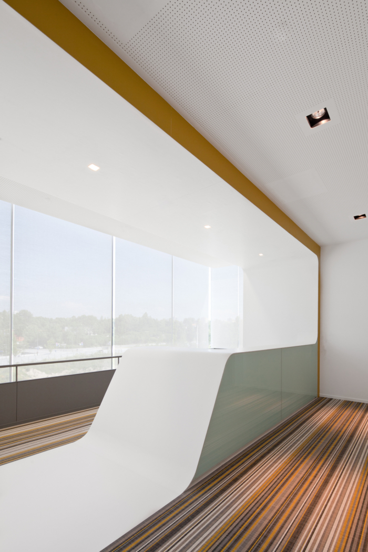
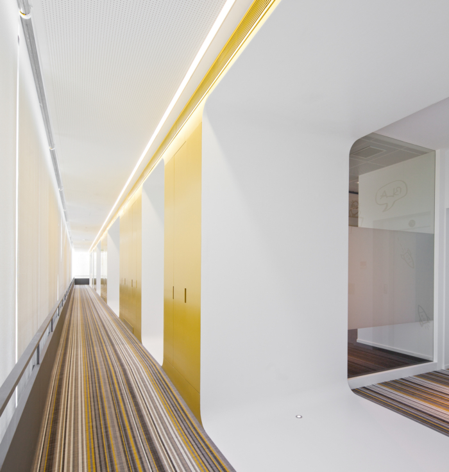
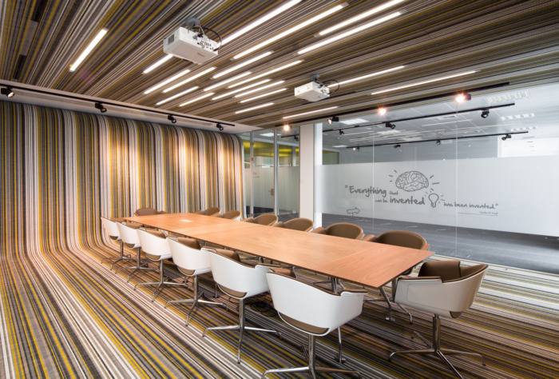
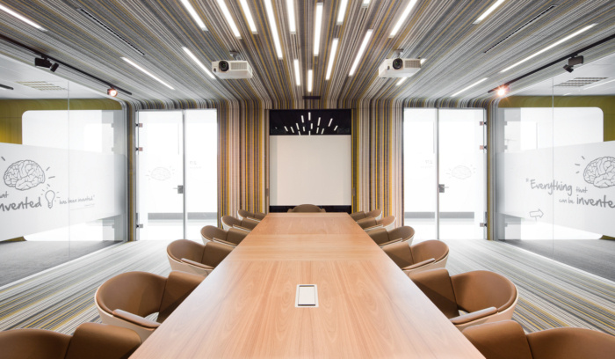
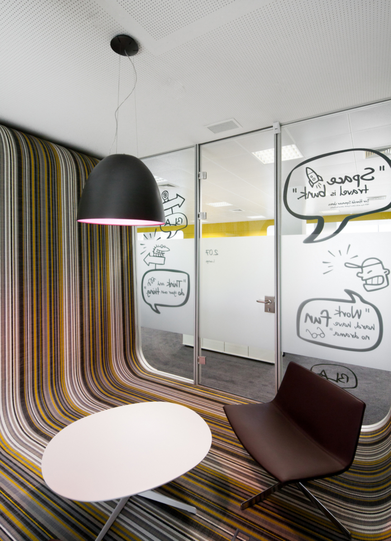
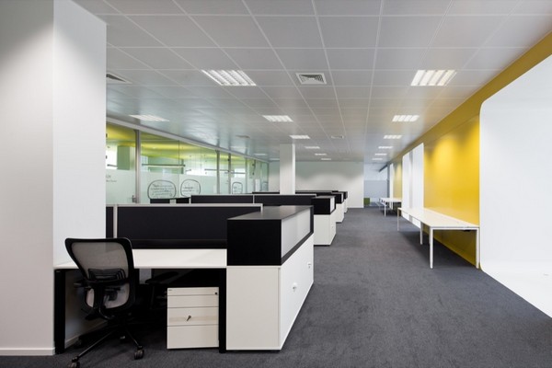
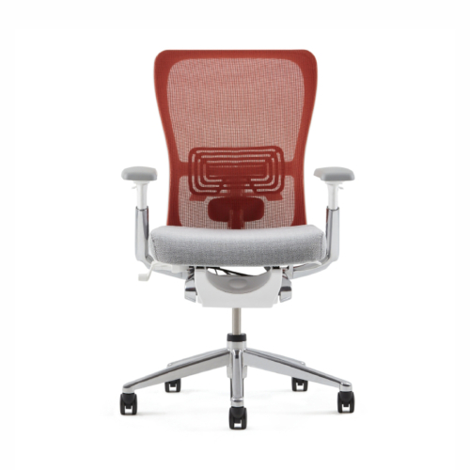
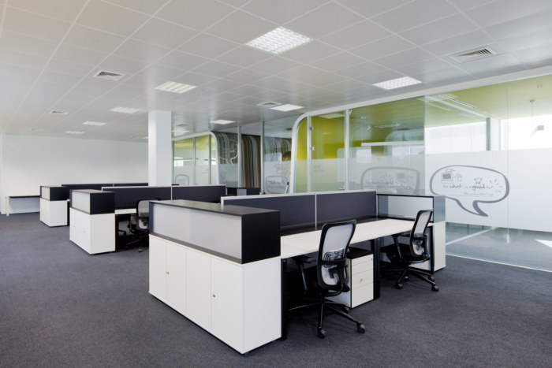
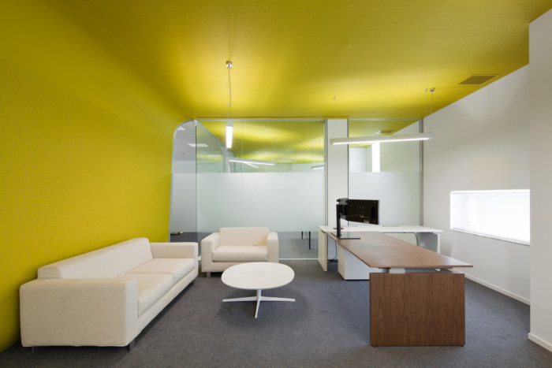
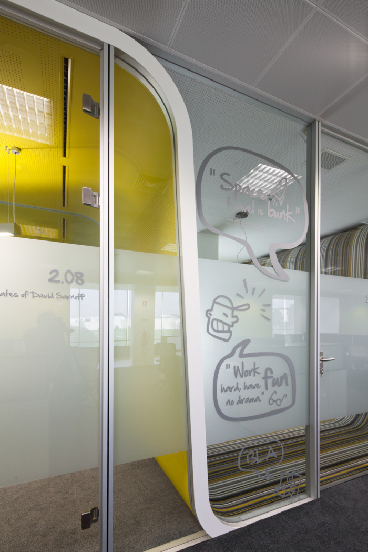
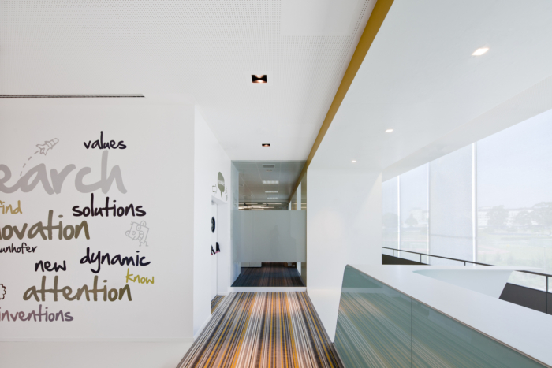

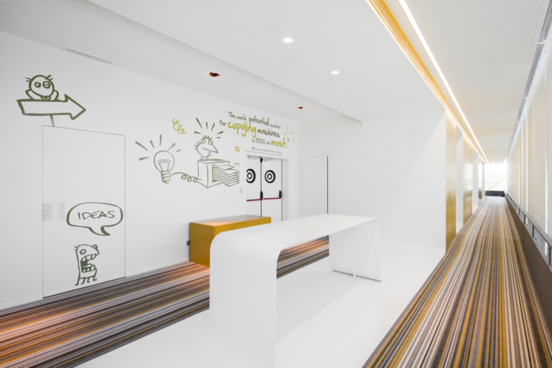
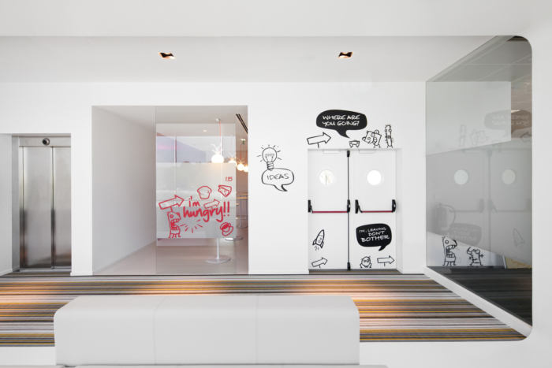
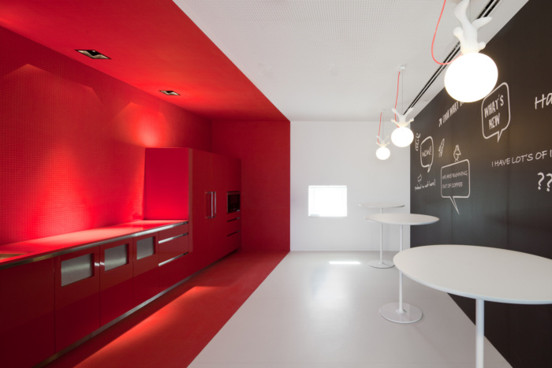
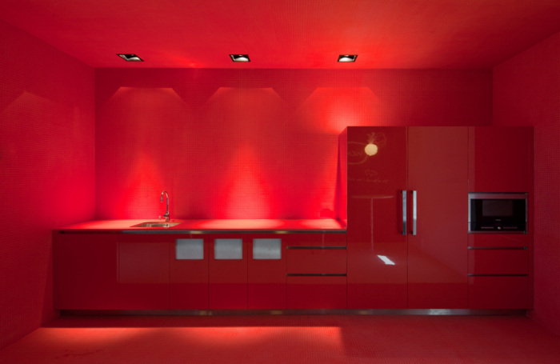
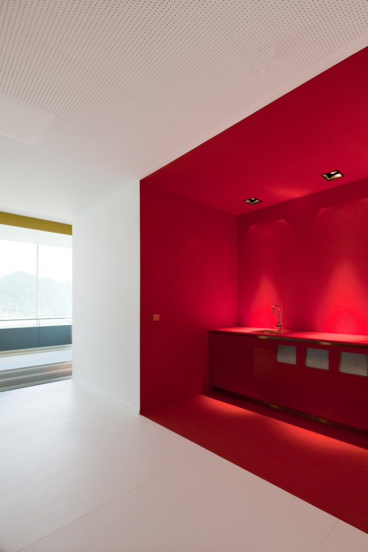
























Now editing content for LinkedIn.