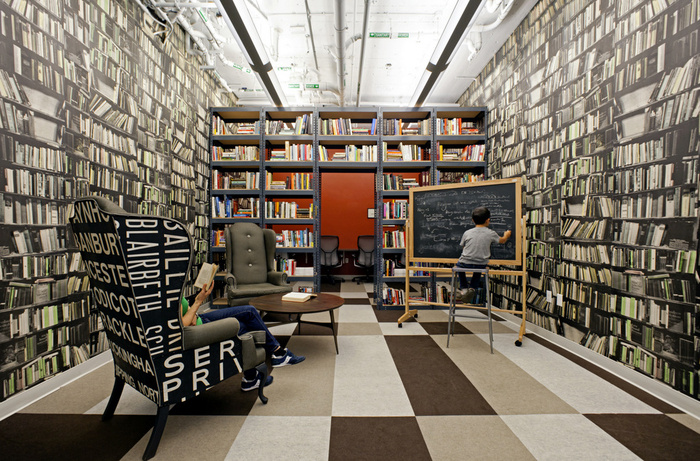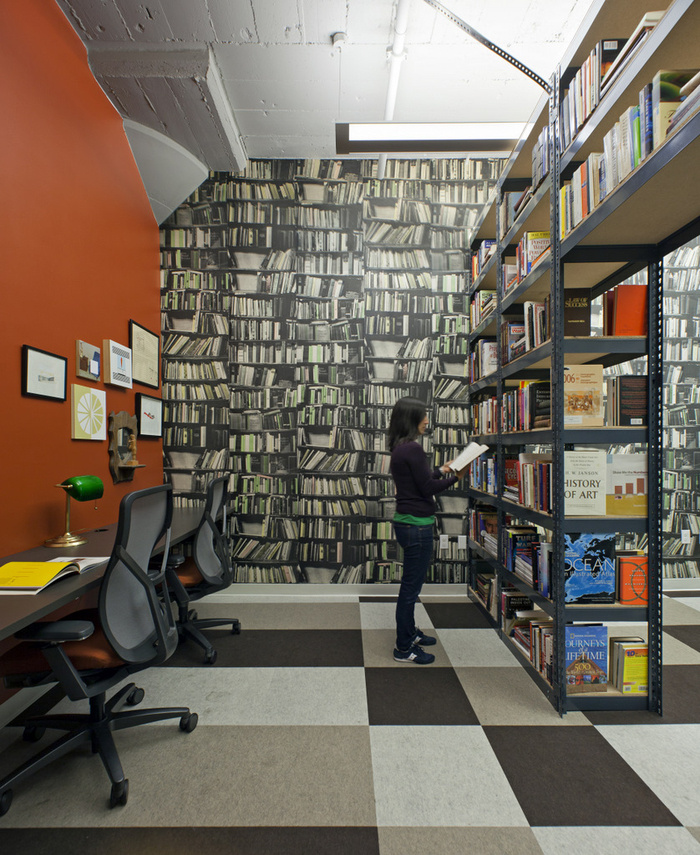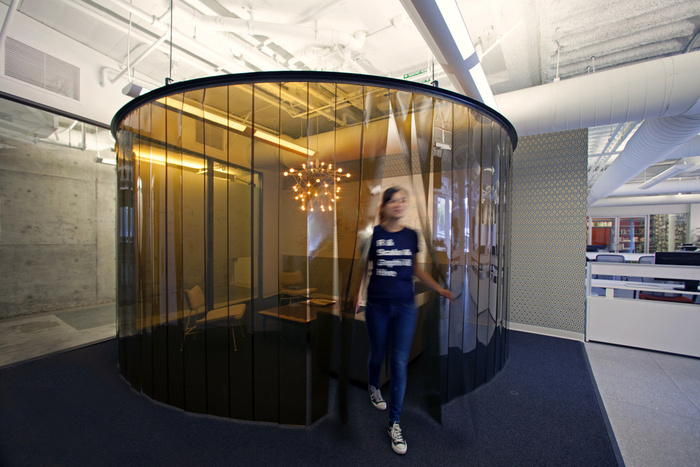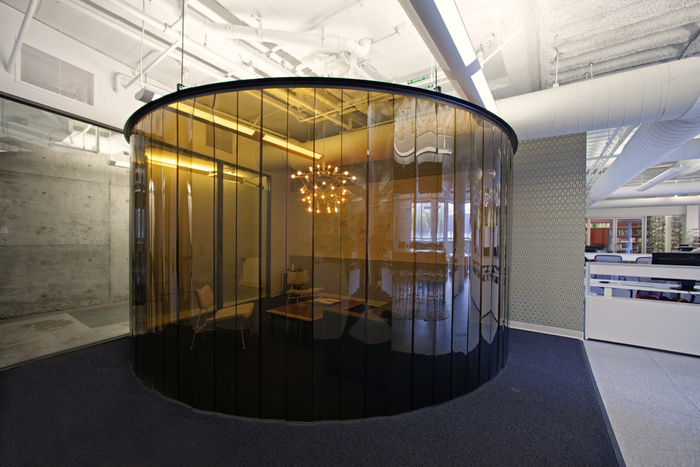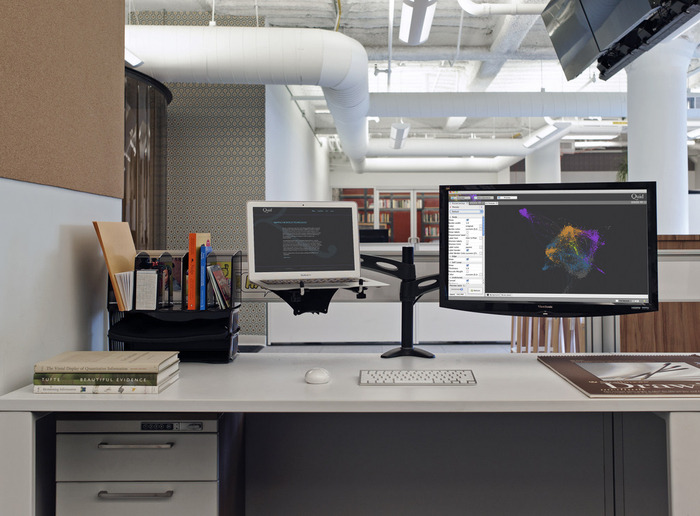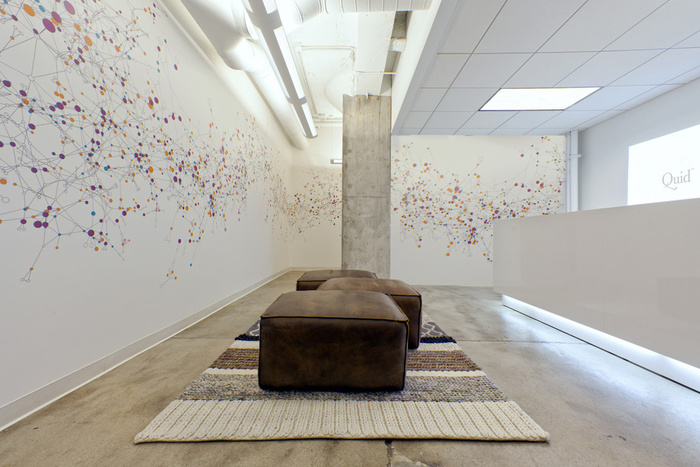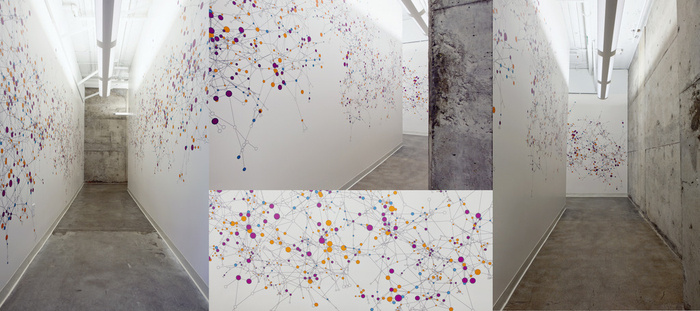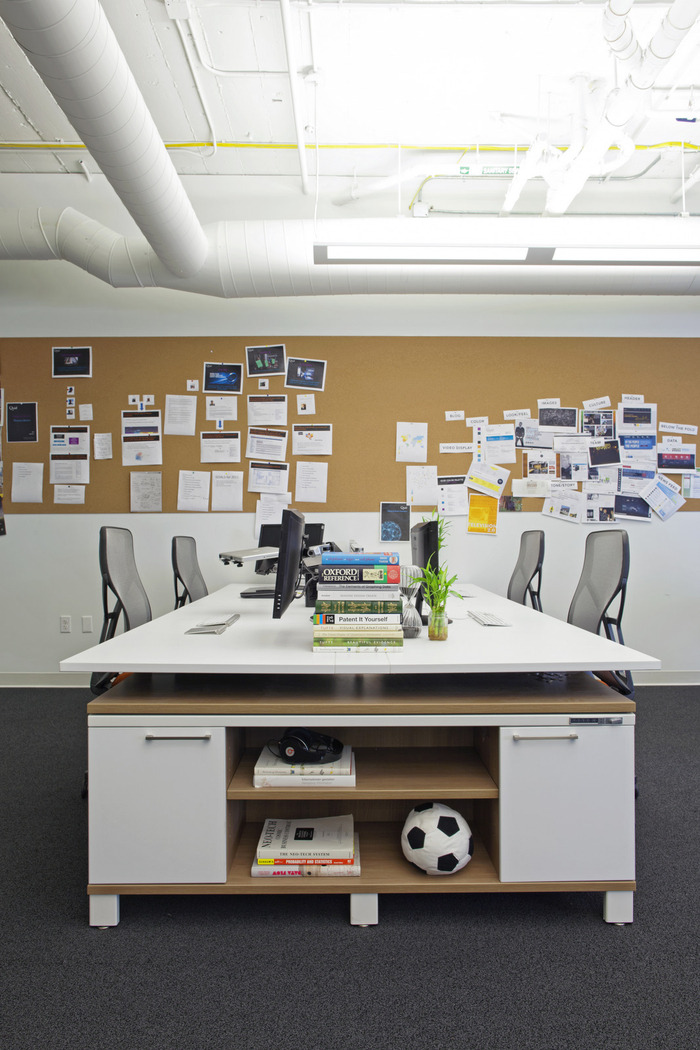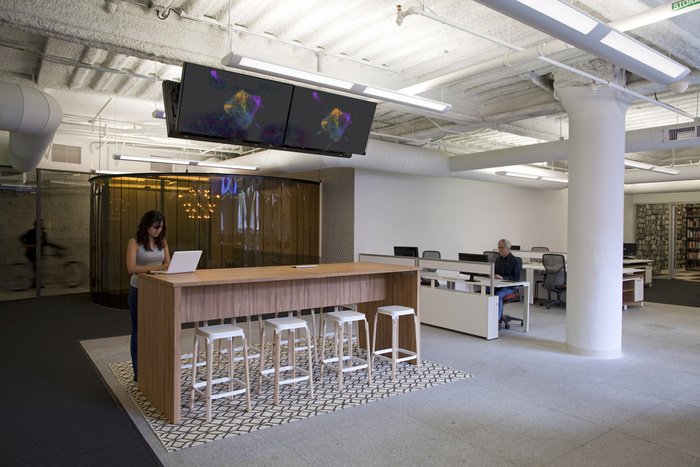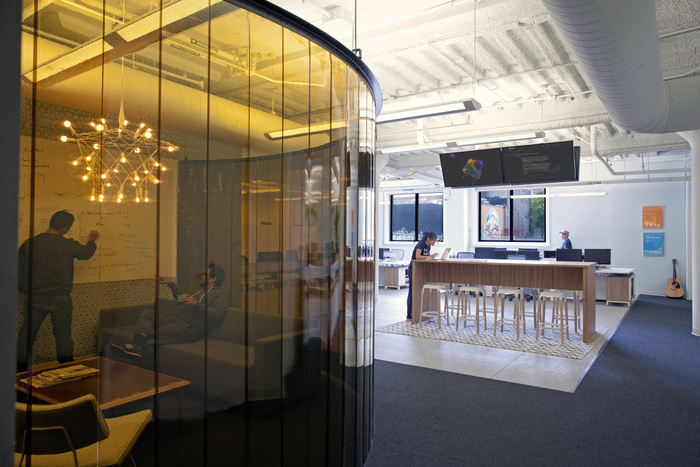
Quid Offices – San Francisco
San Francisco is home to many wonderful offices, of which Quid is another example. Designed by Studio O+A, the space has a number of unique elements that give it a fresh and approachable look.
Quid designs software that allows users to import, manipulate, and understand complex sets of data. And do so in a beautiful way. Visitors will undoubtably have a sense of this after entering their lobby, which is home to a large wall graphic with a colorful display of data points and lines based on actual Quid customer infographics.
Another important element is the library which was designed to be used and enjoyed, not just added as as afterthought. Denise Cherry from Studio O+A adds:
“Library spaces are proving increasingly important to our workplace design – open plan is great for collaboration but can leave people without anywhere to concentrate. We create libraries as a respite for concentration and focussed work. Regardless of book quantity, the very connotation of “library” means people understand the concentrative aspect of the space.”
The main office space has perfect spacing of features, and when combined with the additional workspace areas, give an uncrowded clean appearance. One such area, dubbed ‘The Meatlocker’ is a casual collaboration area that is visually separated from the rest by dark-tinted plastic panels. Another is a bar-height table. Employee workstations are in 2-4 person rails that offer ample deskspace.
With the variety of influences including the founders’ Oxford educationa nd British spy movies, the Studio O+A team dubbed the space’s style as “Stanley Kubrick meets Isaac Newton meets John Le Carre”.
Design: Studio O+A
Photography: Jasper Sanidad
