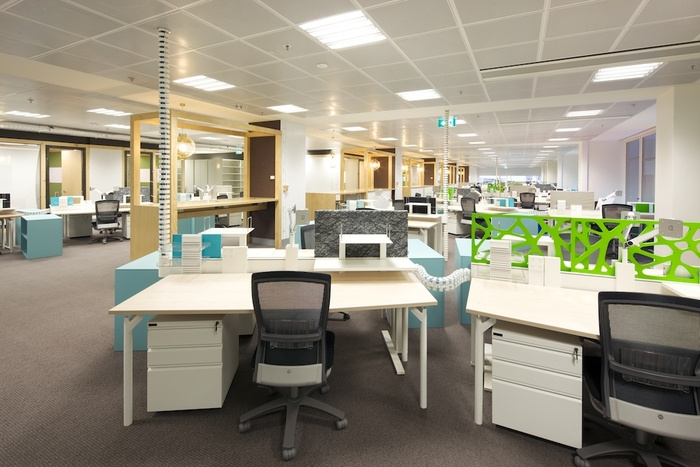
Hospira’s New Open Plan Melbourne Office
Designed by the Melbourne unit of workplace design consultancy Artillery, Hospira’s new office came together as a relocation project.
“The relocation to this new space saw employees from three different locations brought together physically in one location and culturally as one brand. The space, a welcoming work environment with an abundance of plants, natural colours and hoop pine timber, has a strong focus on fostering collaboration and social interaction in the workplace”
Interestingly enough, the project design originally included 55 private offices which were eventually scrapped moving all employees to the open plan layout.
“With the transition to an open plan workplace, Artillery recognised the importance of providing additional spaces for quiet or private work. A number of small meeting spaces acoustically designed for these types of meetings were included in the design. Climate’s malleability also meant that individuals and team could even create additional quiet and private space at their work points if required.”
Schiavello’s Climate workstations were selected for the office as they fit well with “Hospira’s requirements for fostering collaboration and encouraging interaction between staff”.
Photos by Andrew Iser
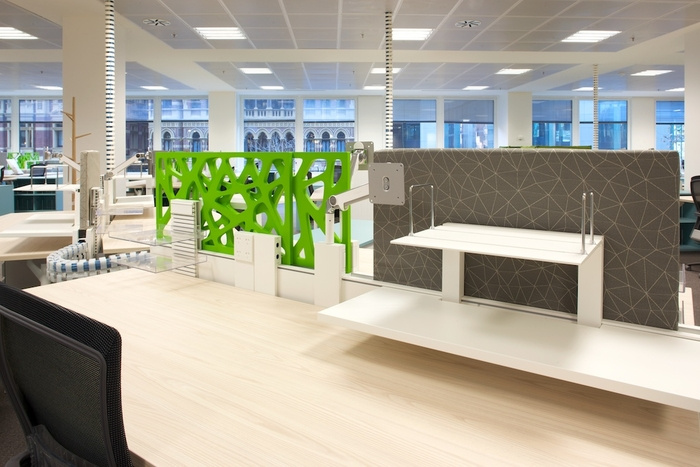
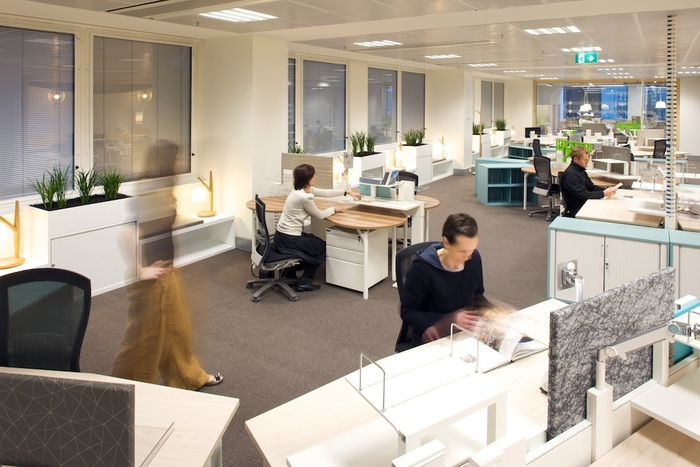
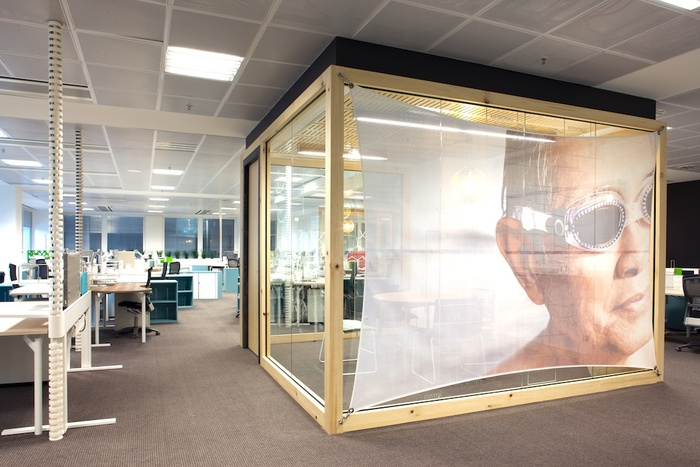
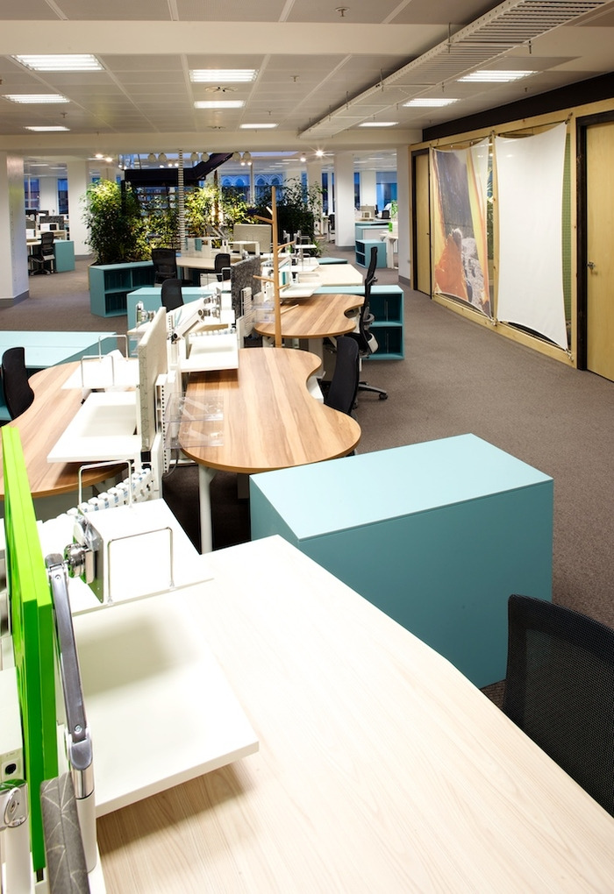
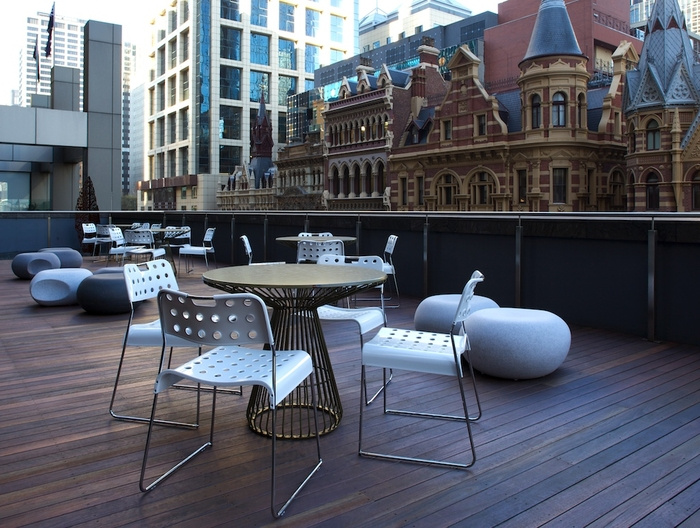
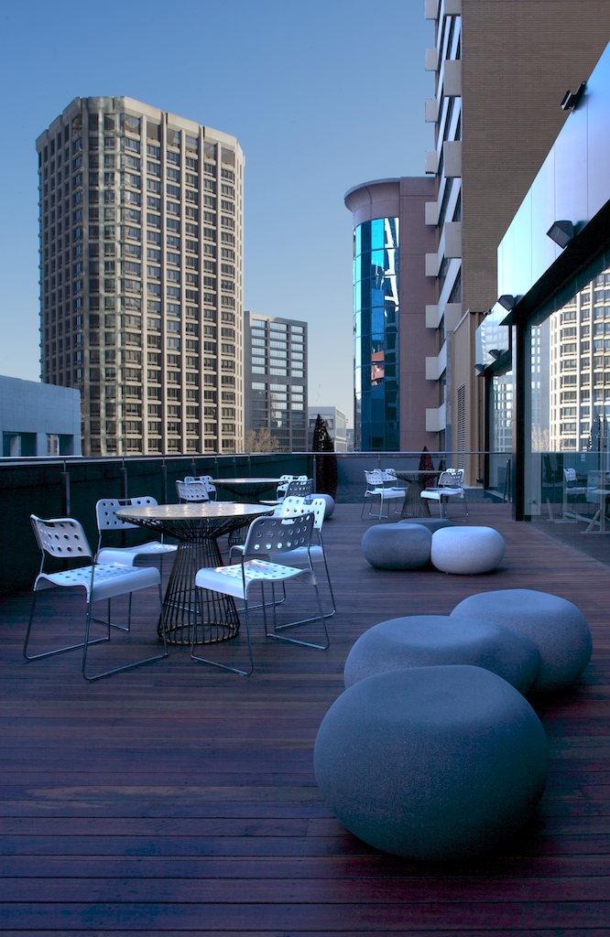
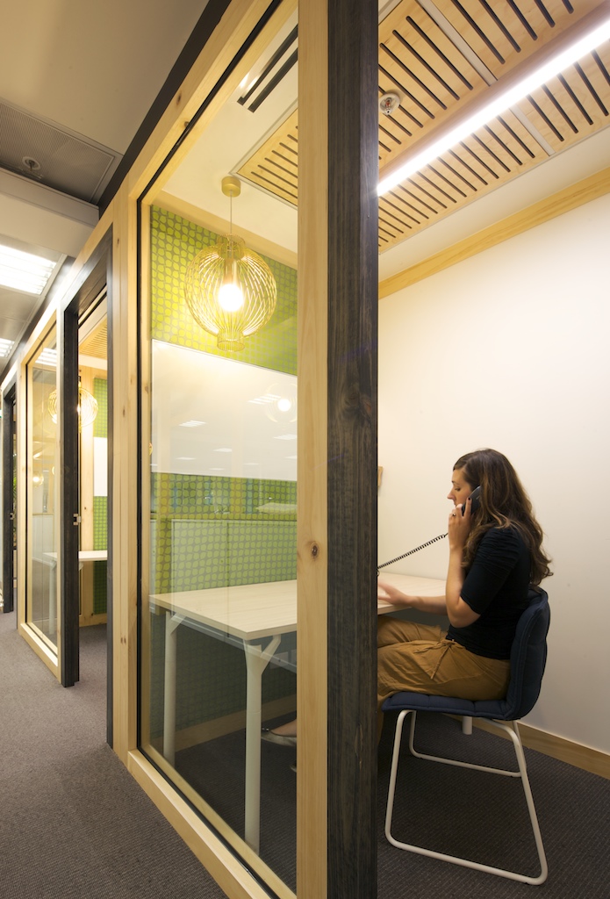
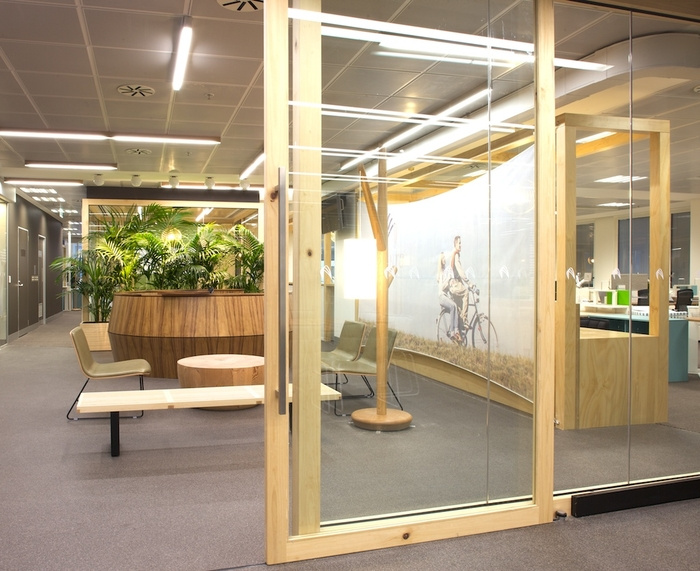
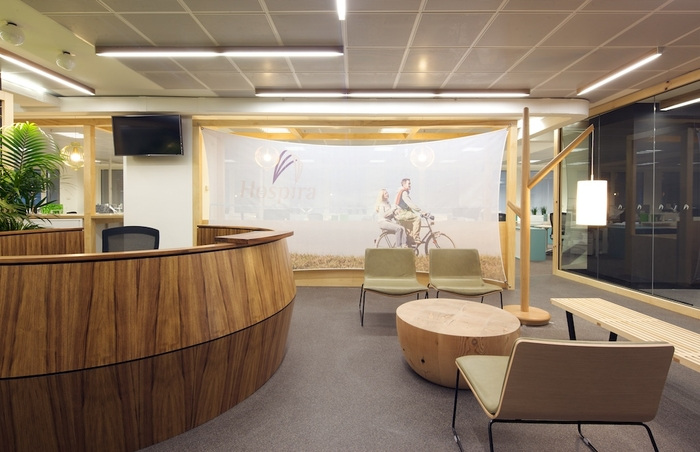
























Now editing content for LinkedIn.