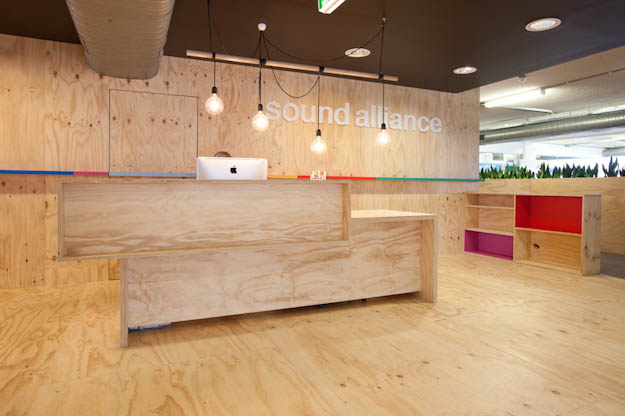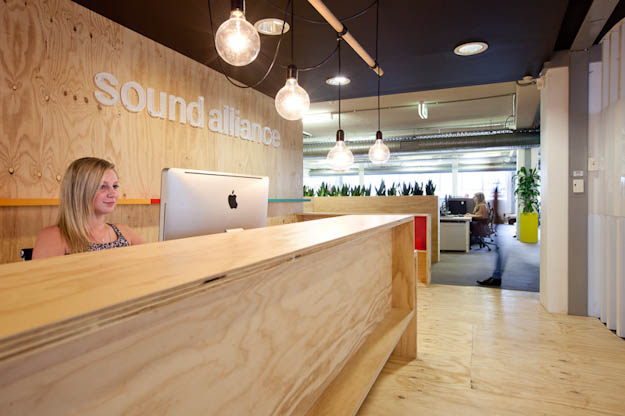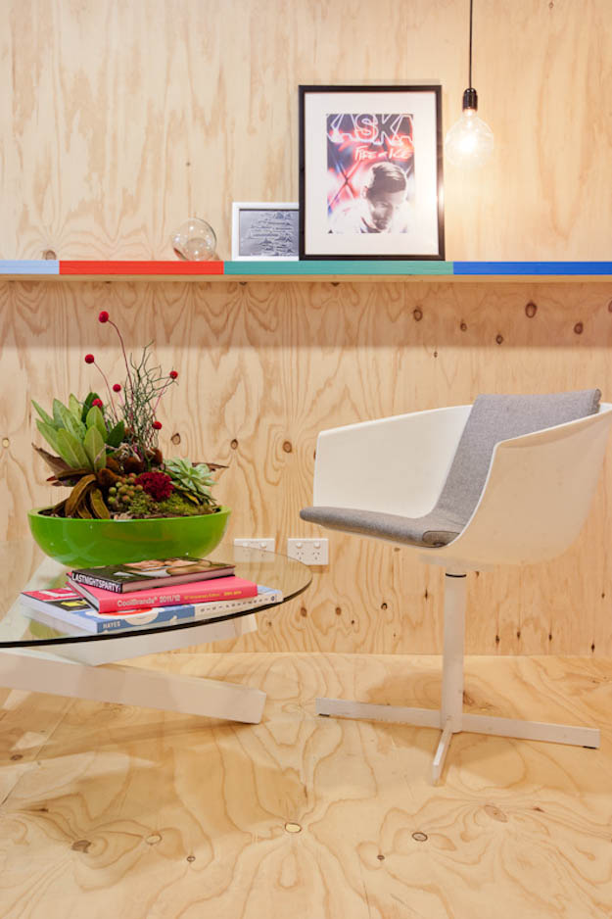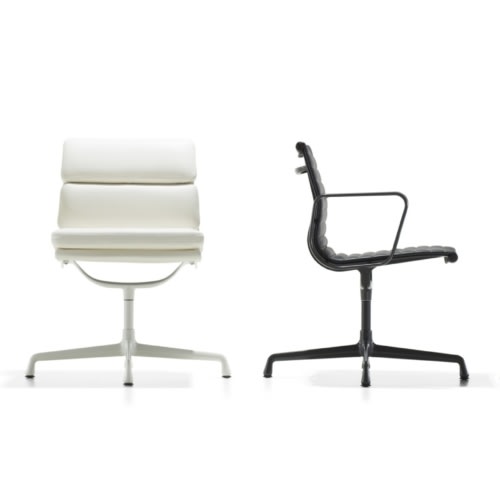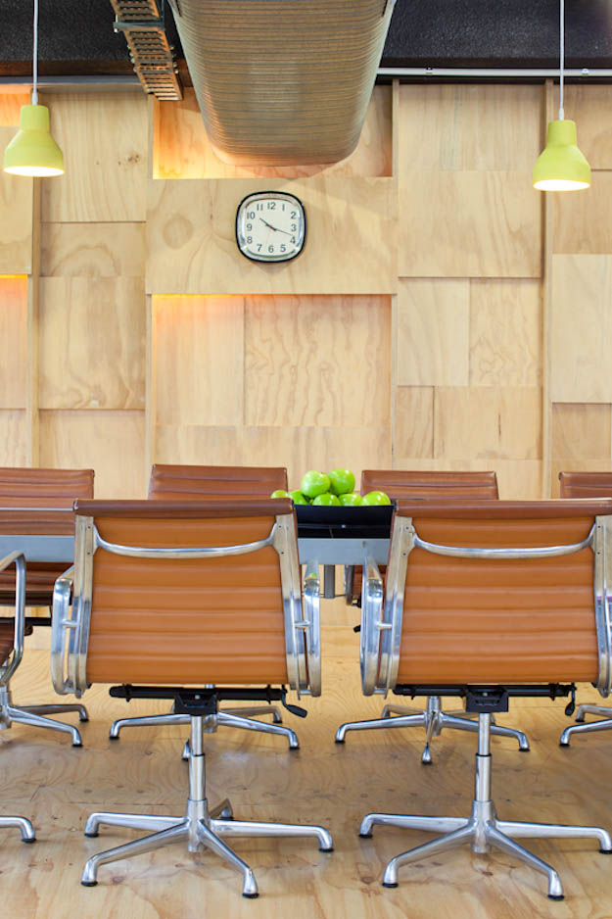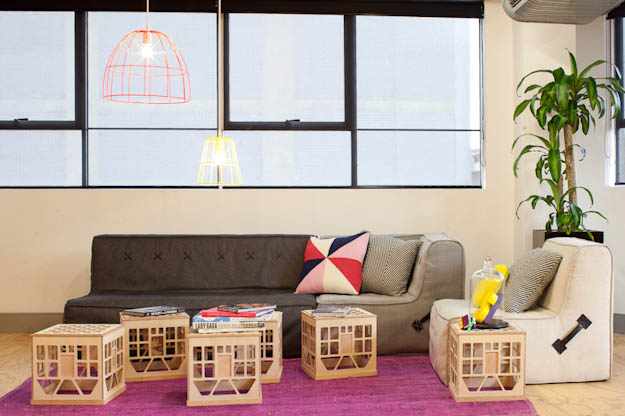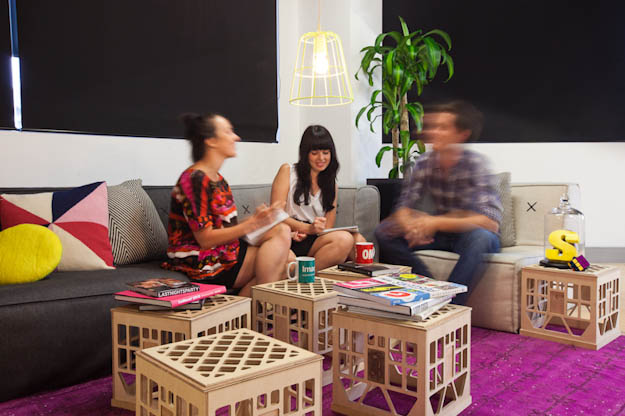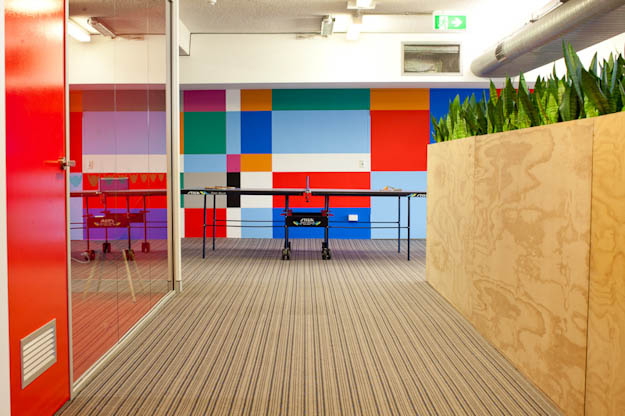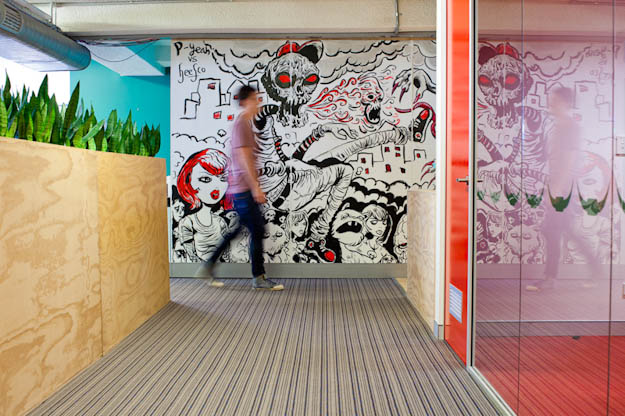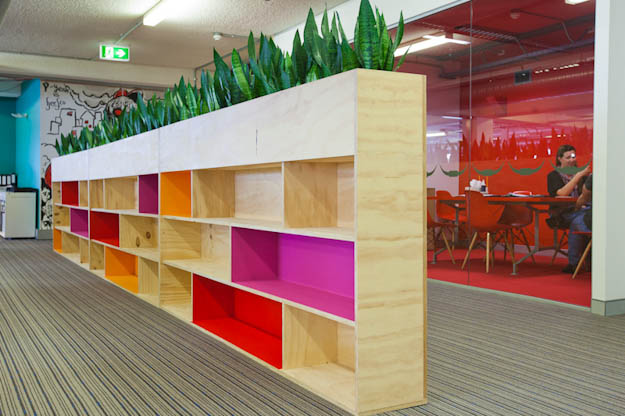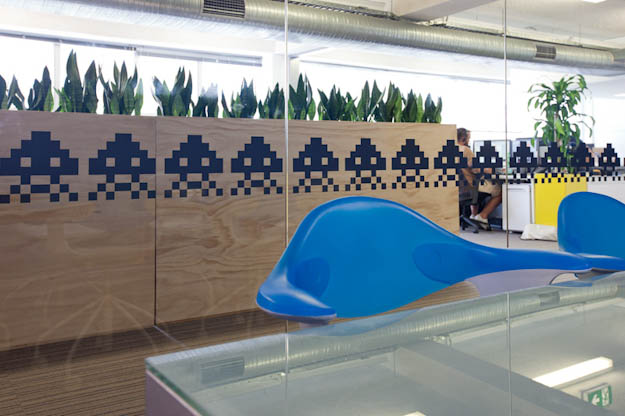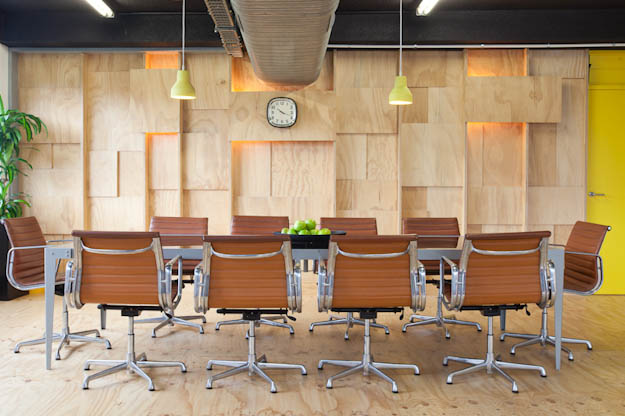
Modern, Wooden, and Colorful — The Offices of Sound Alliance
Sound Alliance recently moved into a new office space in Sydney’s most creative suburb Surry Hills. Designed by Architect Rory Toomey of Environa Studios, the brief was to transform the previously corporate space, so that it reflected their culture and history. The focus was on creating a big impact with the entrance, reception, the three meeting rooms and breakout areas.
Part of the impact was created using a healthy dose of plywood, a material popular among designers and architects.
Employees were not directly involved in the design process, with the unique design being a surprise to the team. But according to the company, it has been a hit. Neil Ackland, the company’s marketing director explained, “We surveyed staff afterwards and productivity and general happiness scores were up dramatically. Staff are proud of the space and eager to bring clients in and show them around.”
In terms of satisfaction, it seems that the boardroom has been the largest contributor. Ackland added, “It’s a great creative space with so much light and because it’s so big we can use it for training sessions and all-staff meetings but it’s equally good for one on one catch ups on the couch.”
For companies looking to use non-standard materials, I asked how they came to decide upon using plywood:
“The big call was the use of plywood on the floors and walls which the architect was pushing. We wanted to make a statement with the reception and boardroom but we had budget constraints. Plywood gave the space a unique, organic feel and it was within budget but the impact is quite extreme. We debated it long and hard but curiosity won over.”
Overall, the project has a number of classic Eames pieces throughout, which seem to look great no matter the style of project. The lasercut wood cube tables are fantastic additions as well. Lastly, the fun color palette brings some good life and playfulness to the plywood.
Photography by Daniel Boud
