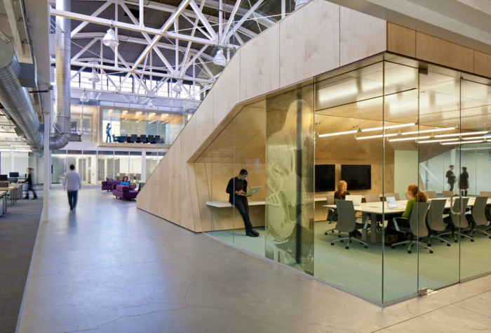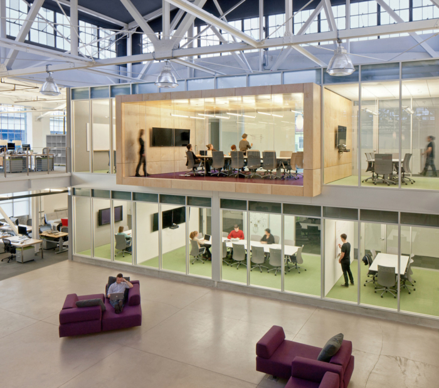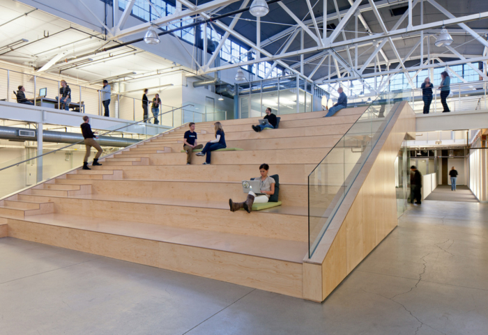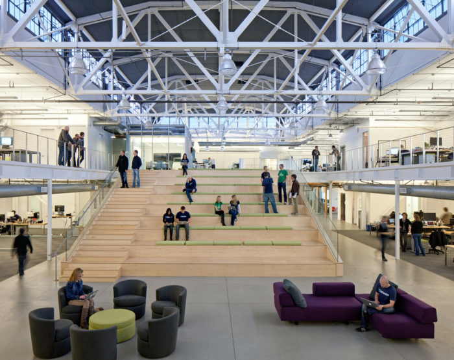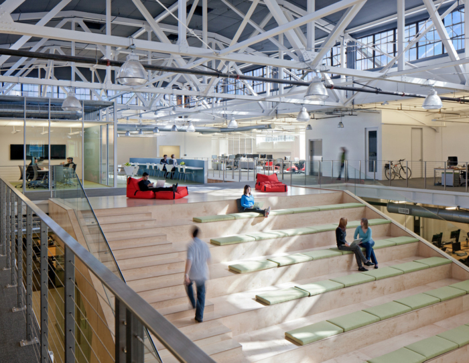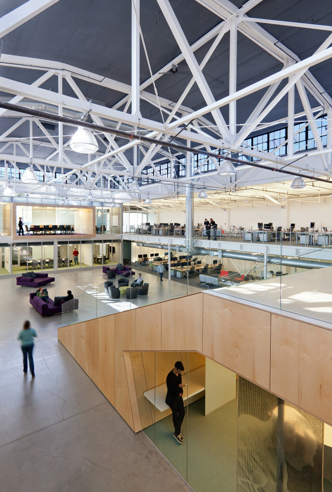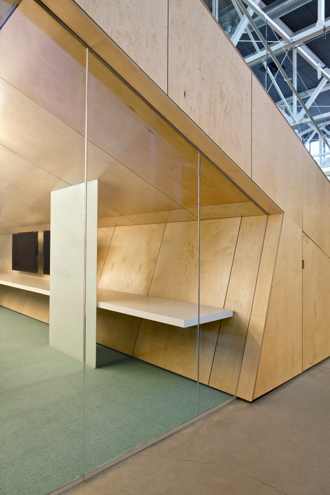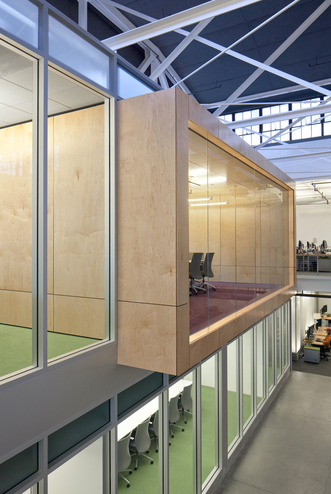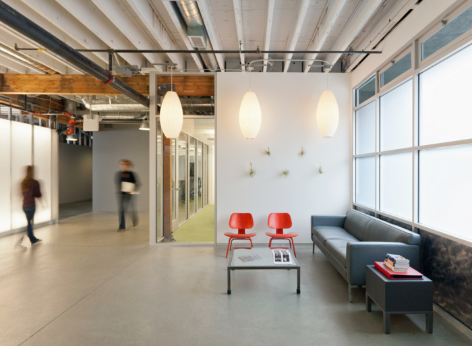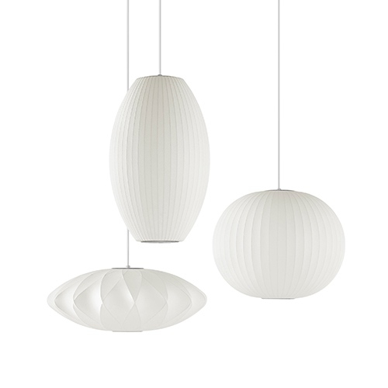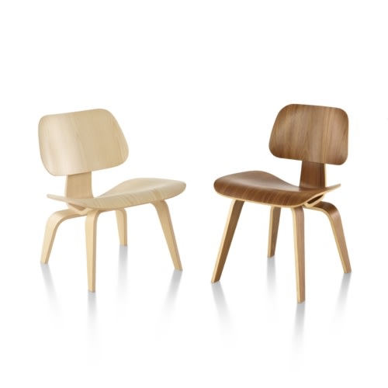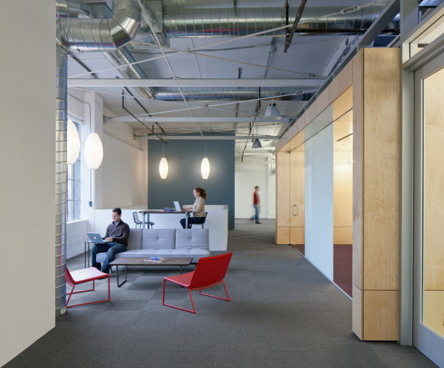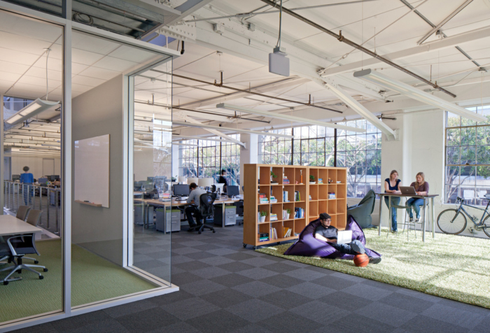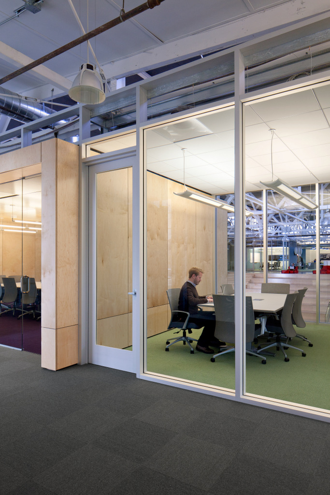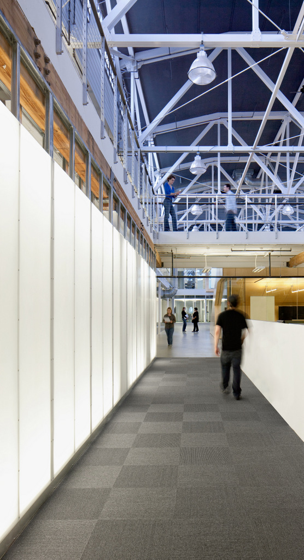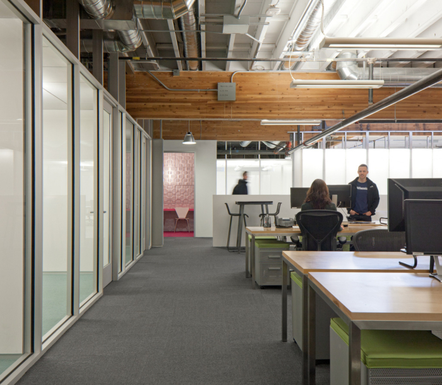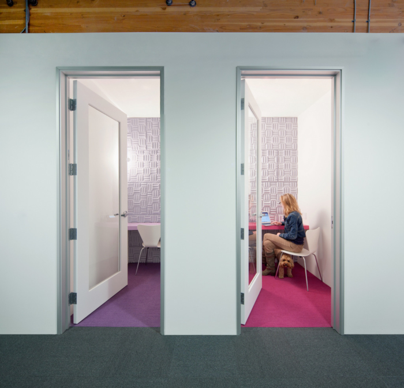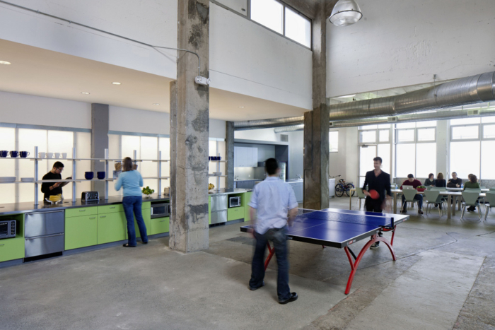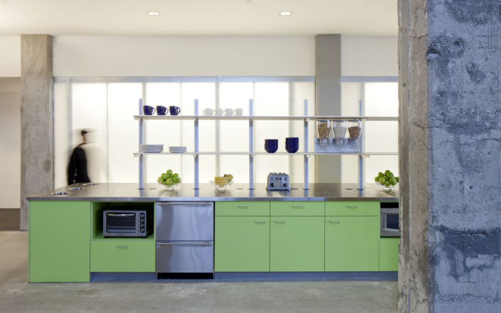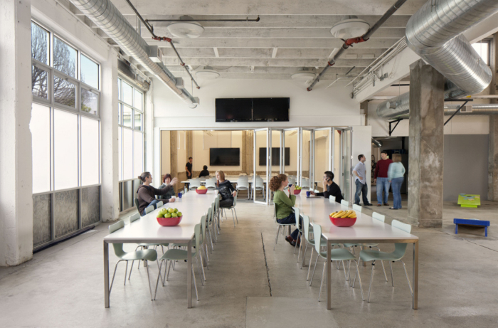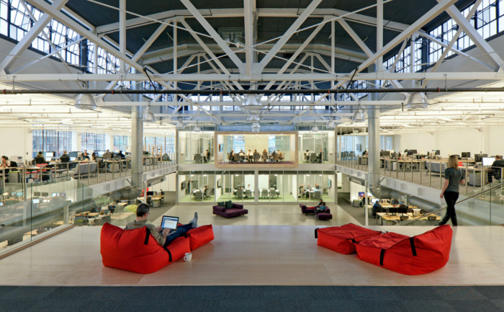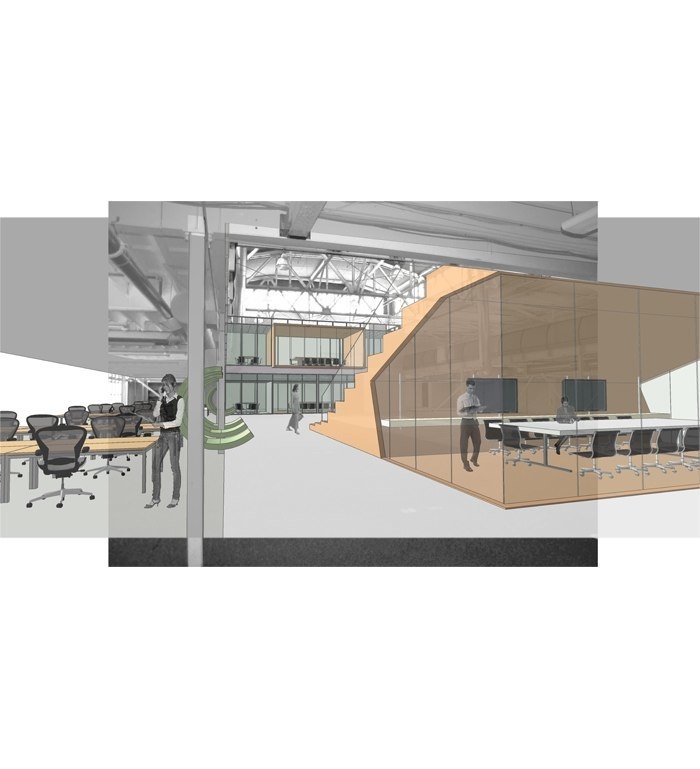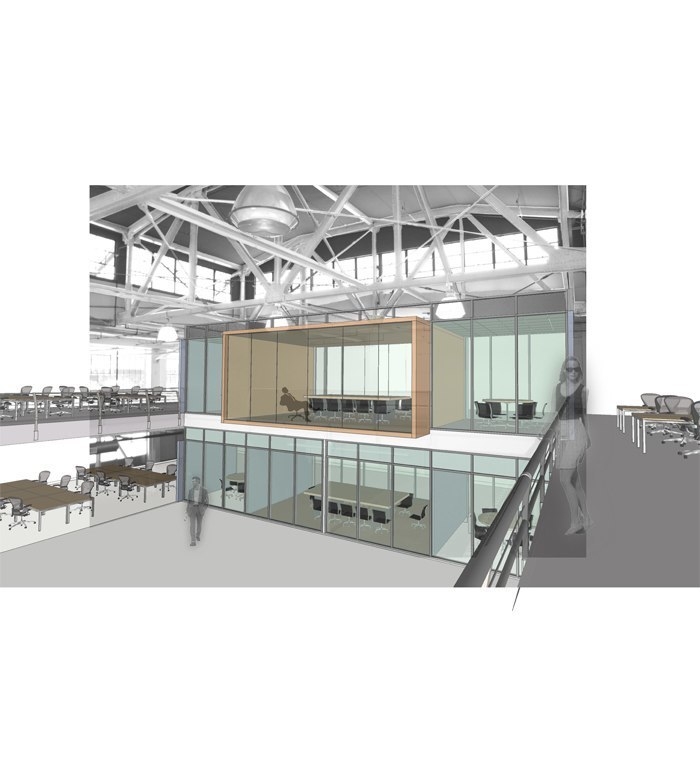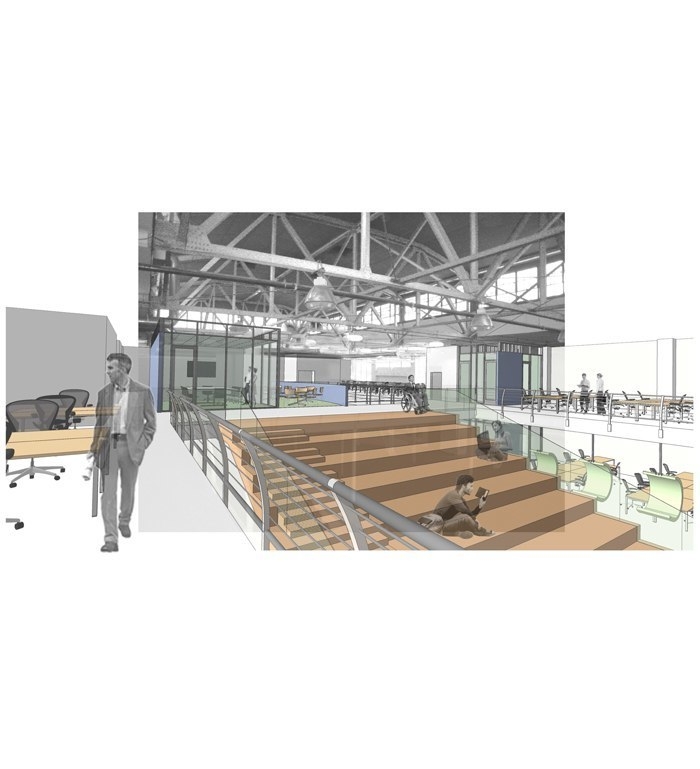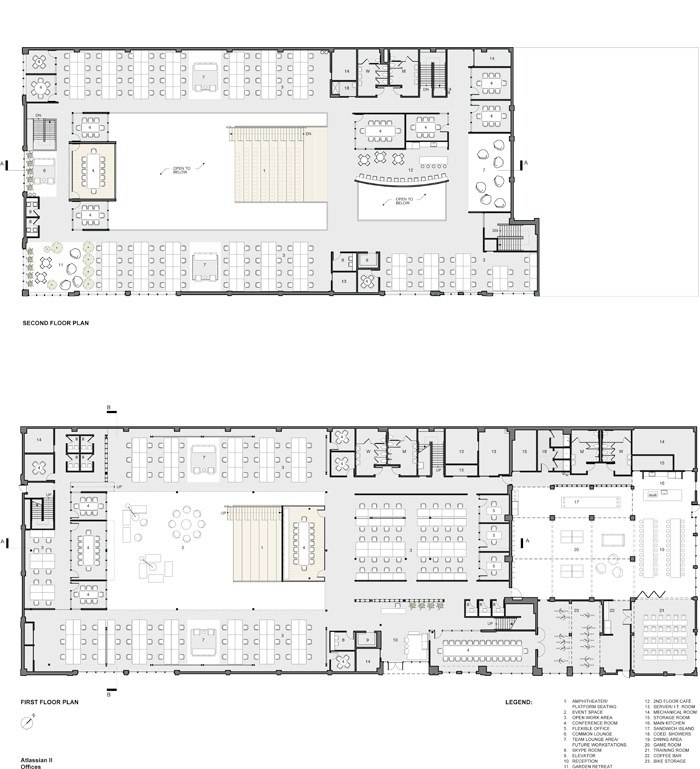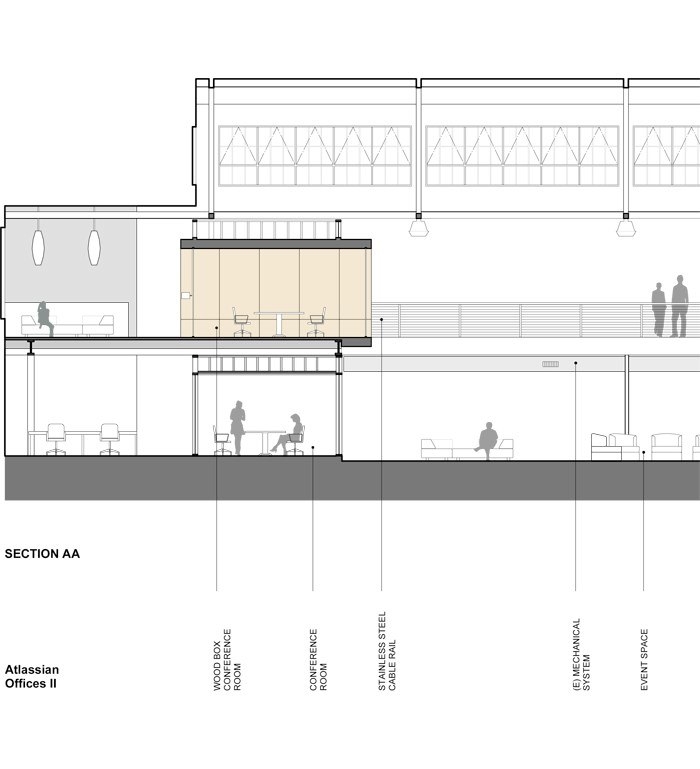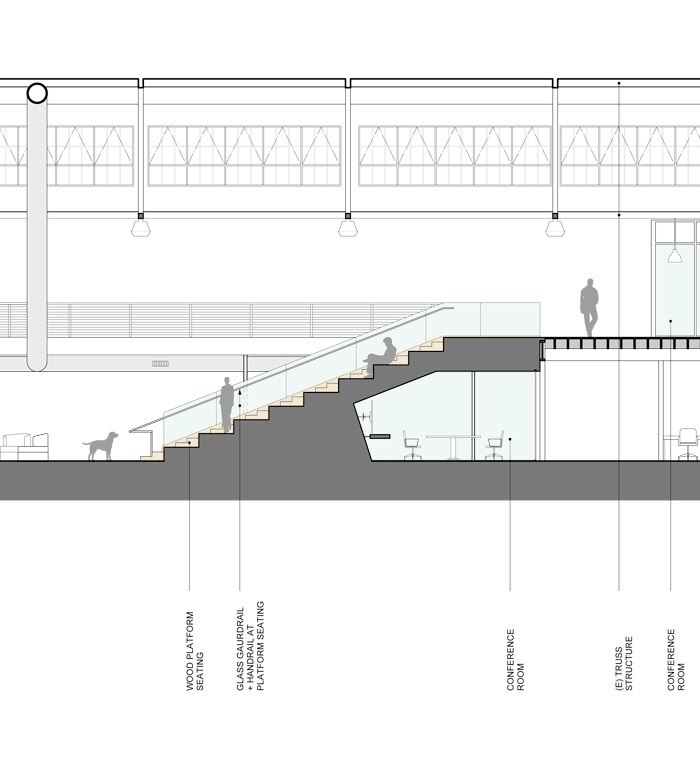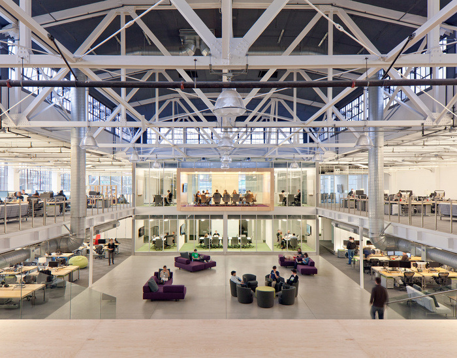
Atlassian San Francisco: Where Innovation and Community Are Central
For many San Francisco-based tech companies, office design has become nothing but a dot-com fun house contest. For Atlassian, a business software development company, the central goal of their new San Francisco office was to create an atmosphere that not only accommodated their growing workforce, but actually worked to promote innovation and foster community.
Atlassian was able to secure a 42,000 sq. ft., two-story East SoMa warehouse, with beautiful open steel truss work, that has acted in its history as a church, disco, and print shop – and now of course as a 150+ employee software studio.
The Town Square
Working with Studio Sarah Willmer Architecture, the new office project was designed to focus around a central “Town Square” space. And with the building being ringed by a wonderful clerestory and 2nd floor logia – the central space, bathed in natural light, made it the perfect Town Square.
The central space was created with “…amphitheater seating for staff meetings and product launches, transparent conference rooms to promote democracy, and various breakout areas and cafes…”.
Large open spaces like the Town Square or Pixar’s Atrium are becoming more common among companies with large workforces that are looking to have a more collaborative and connected culture. These spaces promote what Steve Jobs called “unplanned collaborations” and act as a central heartbeat of a company.
Openness and Balance by Design
One of the company’s major cultural foundations lies in “being open and transparent with its employees, customers and partners.” To build that idea into the new offices, the design included a number of glass-walled conference rooms – most of which are centrally located in the Town Square. These also take advantage of building’s natural light supply.
Employee workstations are open-plan and spread around edges of the building – and though this type of workspace can be derided as being noisy and distracting – the space is very large with many surfaces to absorb sound. The kitchen, dining, and game area are also separated from employee work areas by doors to eliminate distraction.
“Support spaces are integrated throughout the office and include generous kitchen and café areas, a game room, lounge areas, ample bicycle parking, showers, and an adjacent park for Atlassian team sports, all components that underscore Atlassian’s interest in creating a balanced, sustainable workplace.”
The space also contains 11 closable ‘skype booths’ where staff can freely, quietly, and privately have phone conversations. Though they take up some room, more forward-thinking companies will hopefully begin adopting similar features to help balance open spaces with more private spaces.
An Elegant, Modernist Styling
The architect adds, “A natural material palette and a language of modernist spatial elements give focus to the central area, while translucent light features demark order to a layered legacy of warehouse space. This refined color palette is utilized throughout, with accent colors in meeting rooms and bolder splashes of color to activate the smallest of rooms, the interactive communication booths.”
In terms of furnishings, the design called for desks from Room and Board, workstation seating from Herman Miller, and a multitude of other vendors that can be found beneath the project photographs.
Photography
Project photography by Jasper Sanidad
