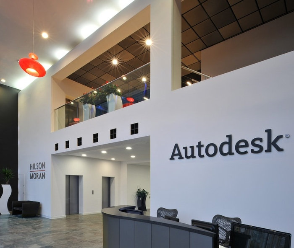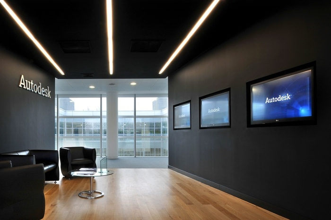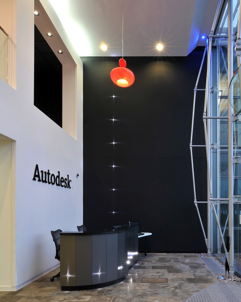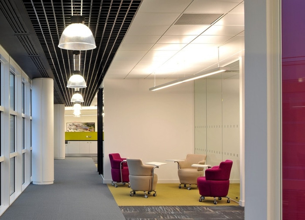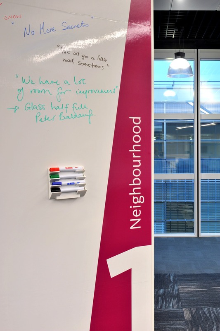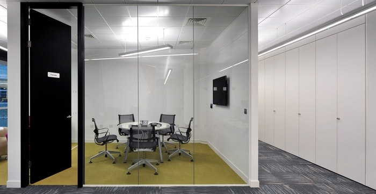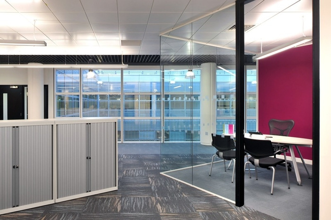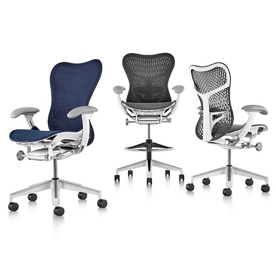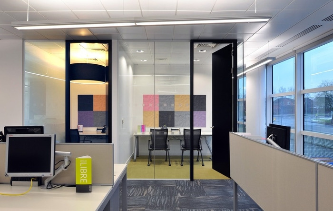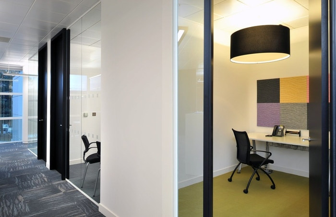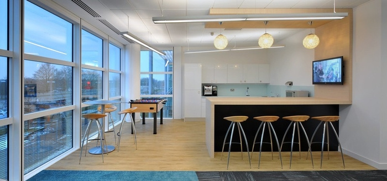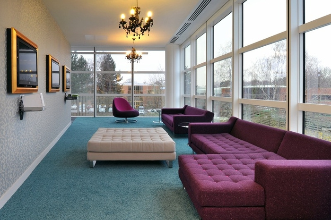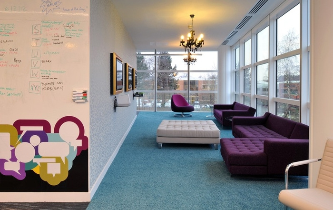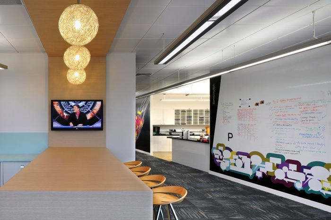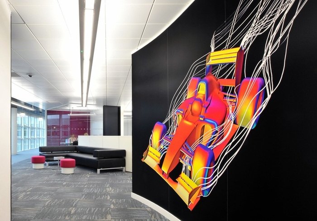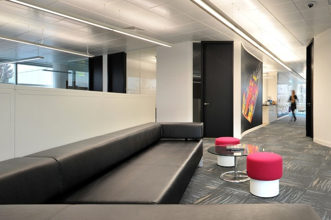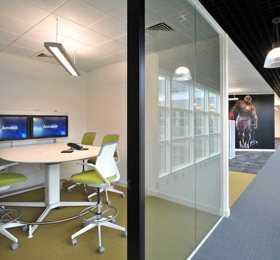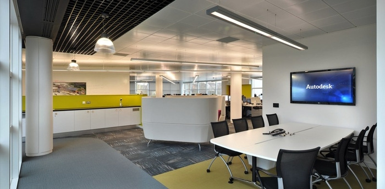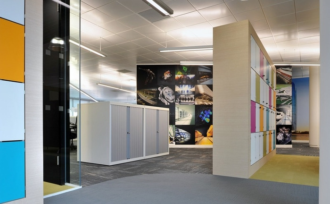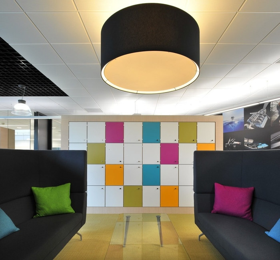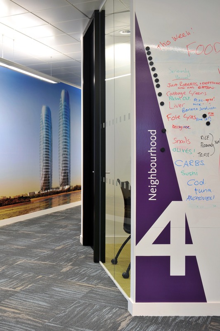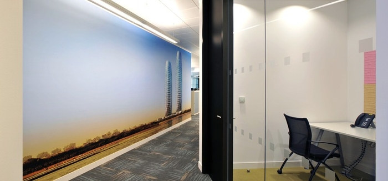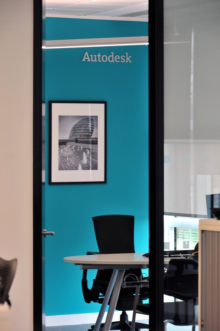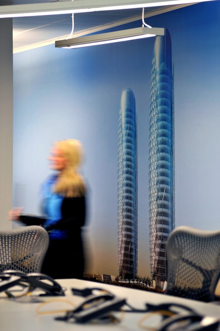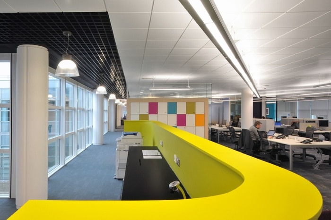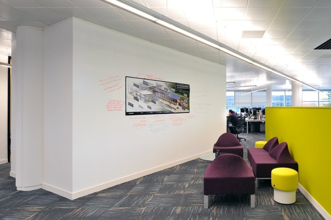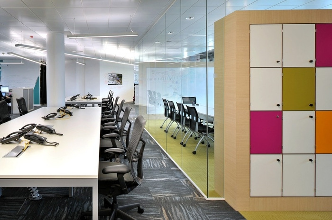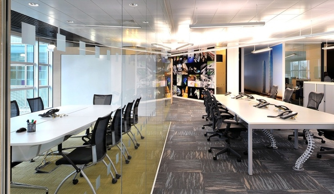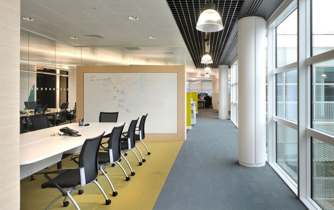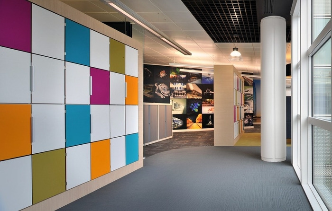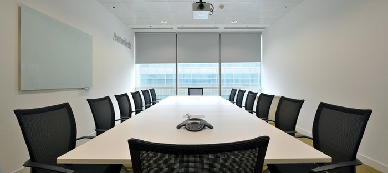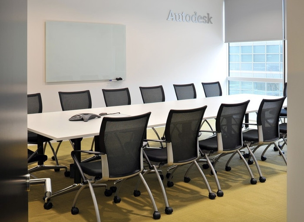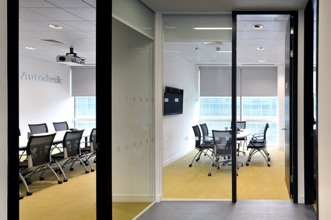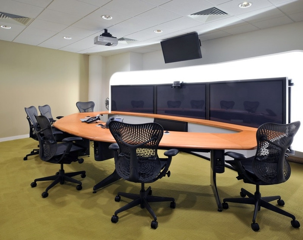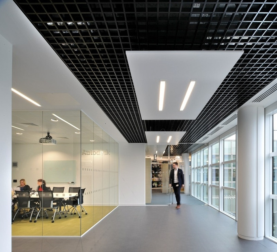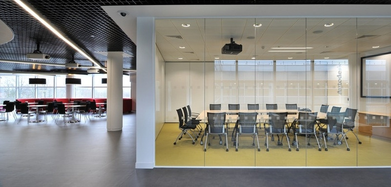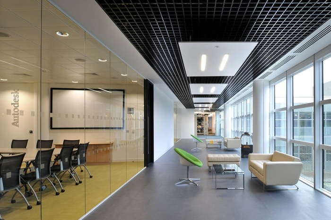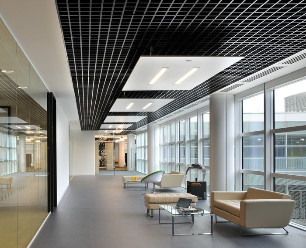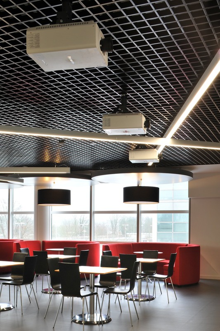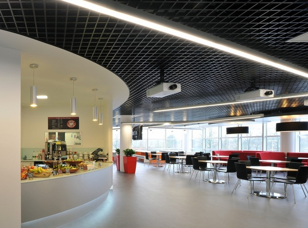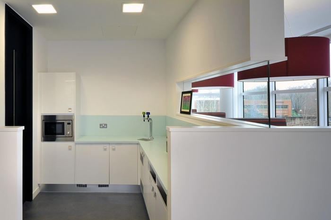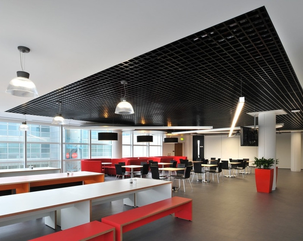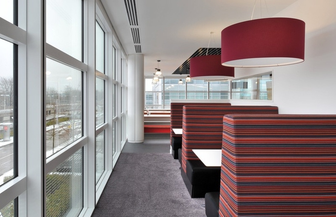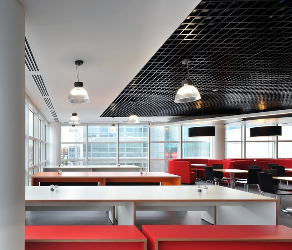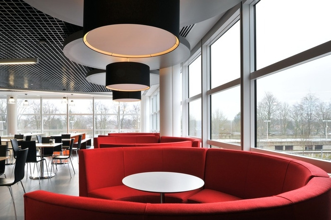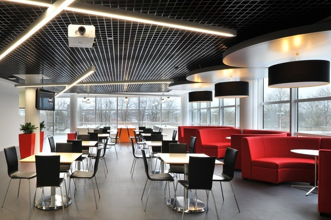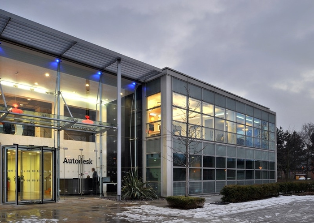
Tour Autodesk’s Farnborough Offices
Software giant Autodesk‘s new Farnborough, England offices were designed by interior specialists MorganLovell. The 21,000 sqft space replaces their previous 37,000 sqft, which represents a significant chance in footprint size – as well as a significant savings at nearly £1m over the lease term.
Autodesk’s new office space brings the entire team onto the same floor naturally adding increased communication. The new space is also designed to be open and collaborative and uses many different workspace elements to achieve it, combining them to intelligently to offer a collaborative environment. This differs greatly from the commonly seen idea of ‘just put a bunch of employees and desks in a room to achieve collaboration’.
Continuing along the path of different workspace elements, not all employees have the same workspaces. Another part of the design allows mobile workers, such as members of the sales team to use touchdown and temporary spaces, while more concentrative employees such as software developers maintain assigned spaces where they can put their head down daily and get to work.
Employees are also broken up into smaller zones called neighborhoods – between which lie informal meeting areas, collaborative spaces, which are meant to assist collaboration between the different teams.
The office also has a number of popular elements like whiteboard walls, employee lockers – and also has a large number of wall graphics that display items designed using their projects.
Design: Morgan Lovell
Photography: Philip Vile
