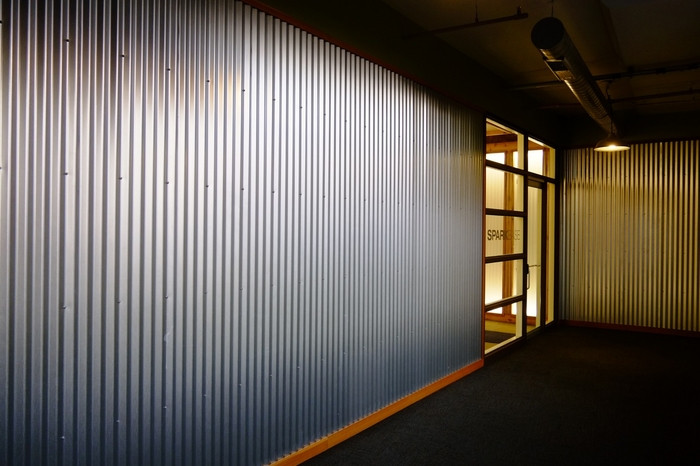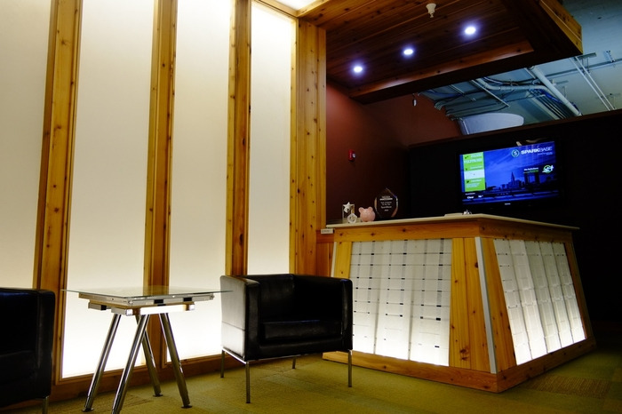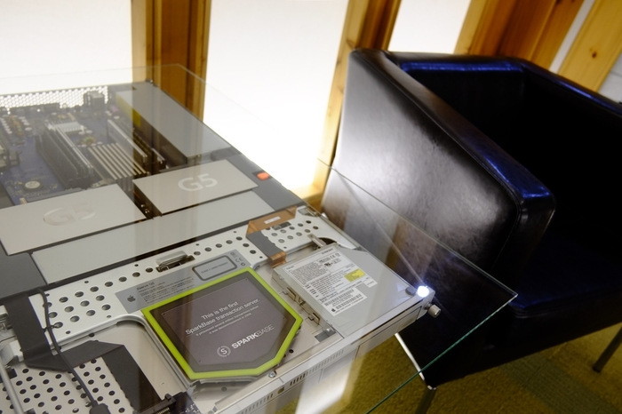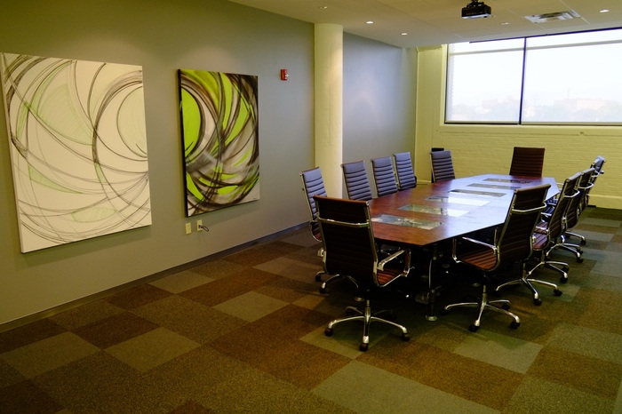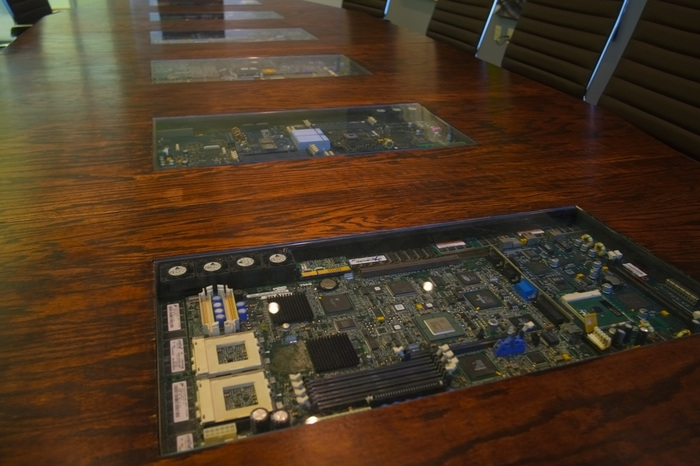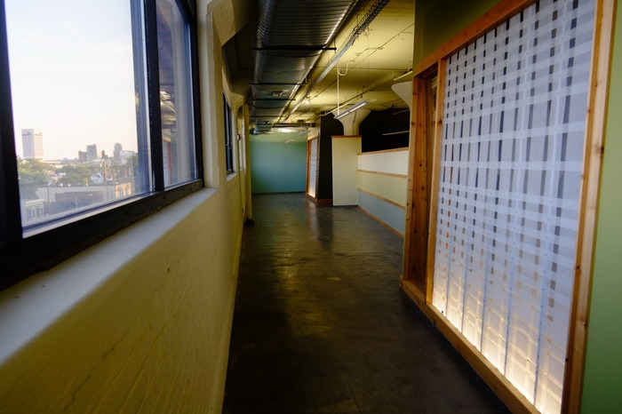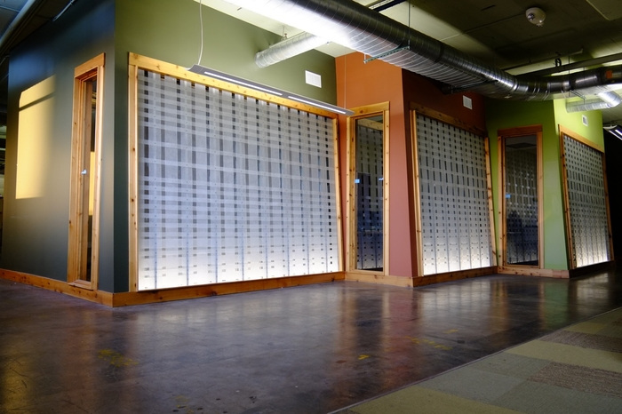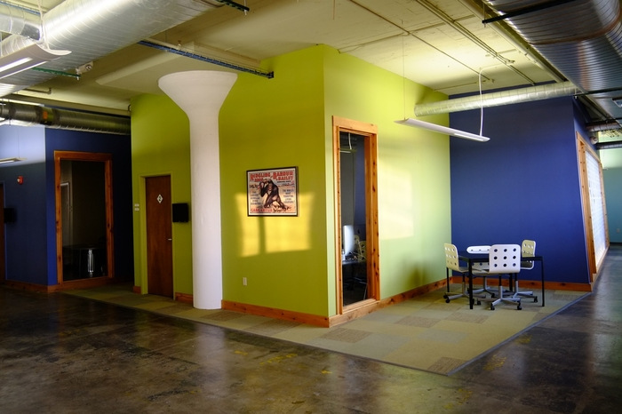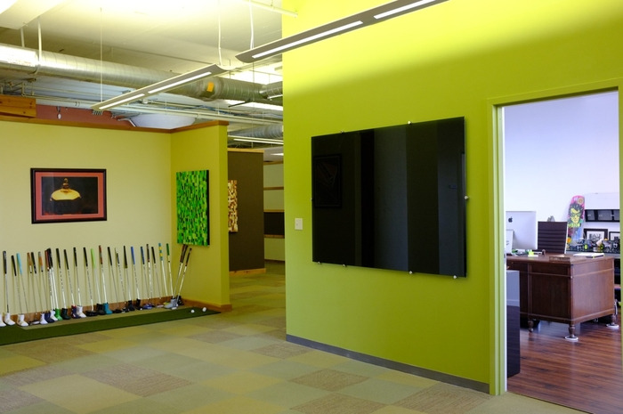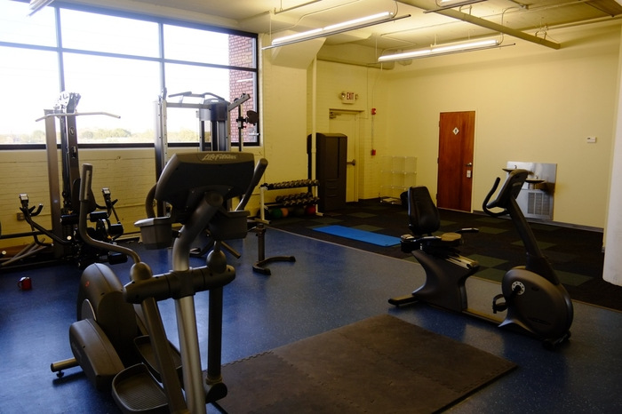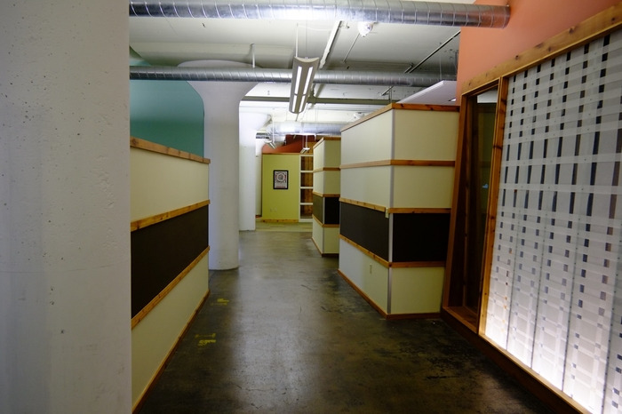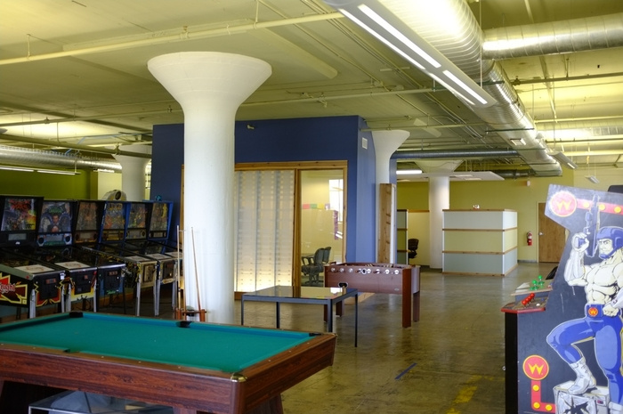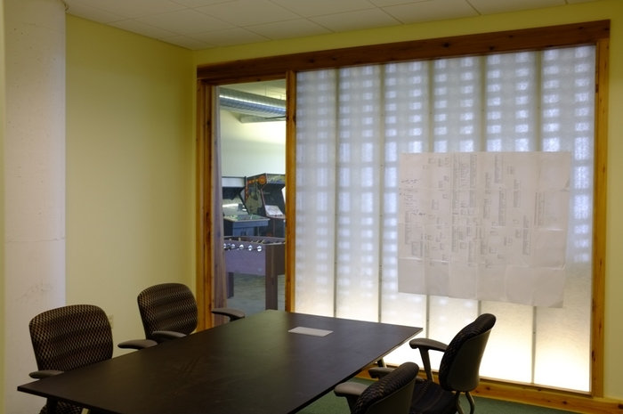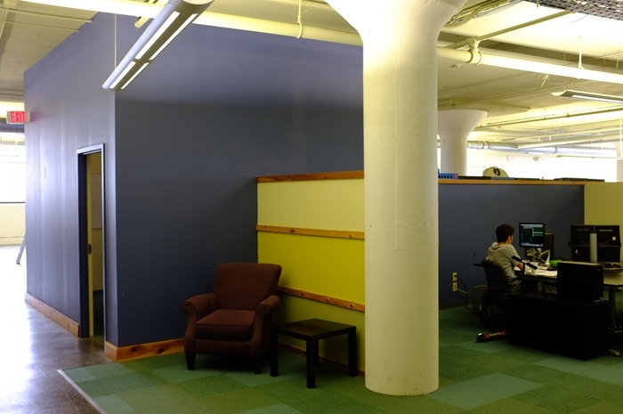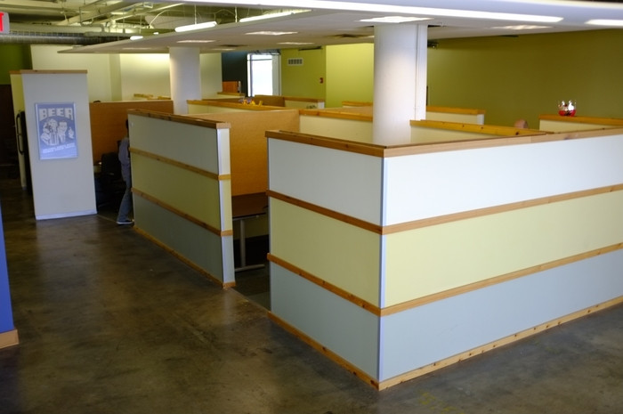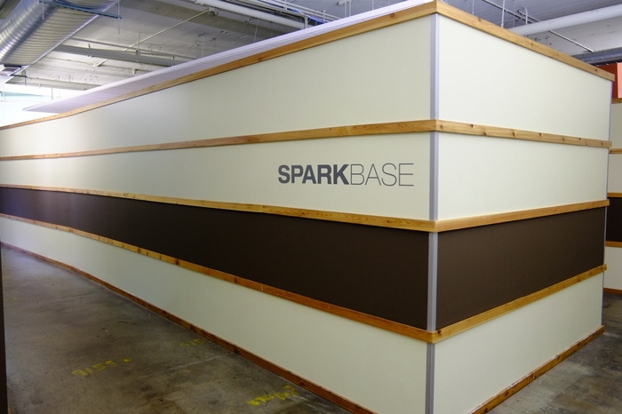
Sparkbase Moved, Check Out Their New Office Space
Sparkbase is a Cleveland-based loyalty solutions company we had the opportunity to tour in 2009. The company has grown to nearly 50 employees – and should be to 60 by years’ end. Because of such rapid growth, the company reworked and expanded their old office, but eventually decided that moving to a new facility was a better option. And luckily for them, the new space happened to be just one floor above.
Doug Hardman, Sparkbase’s CEO, provided a lot of great detail on the project below:
“It took up 4 years to get to 10 people. 9 months to get to 25…another 6 months to break 40. It’s been an awesome 18mos for SparkBase. We’d done a MAJOR re-design/addition to the space, but out-grew it almost immediately. We were in the new space less than 40 days before we had to start looking again. The build-out was longer than our occupation.
There are about 20 private offices. 5 of them are now conference rooms. We have LCD displays next to each one, that talks to our exchange server and web-site. We pull in the Employee’s picture so we know who is supposed to be in the meeting. It’s neat projects like that we like to do to break up the monotony of development. The wall in the office adjacent the Kitchen is a garage-door so we can have a conf room, and extra space in the kitchen for people.
The clusters are diced up into groups by specific expertise. The Mobile and Transaction developers are grouped, and the Ruby and Web groups are near each other as well. We have a couple of areas that people can move in/out of as they need to break into other working groups. This seems to work well when there is a big project.
Since the space was designed by the previous tenant, initially it was like moving into someone else’s bedroom. We even had their furniture for the first few months. We’ve replaced all the furniture, and have been slowly painting walls and such. It would be impossible (and very expensive) to have a painter come in and do it all while we were occupying the space. So we work on weekends sometimes and bang-out and area now and then. We’ve taken a lot of suggestions and tried to incorporate them into the changes we’re making. There was a lot of the space that was pretty dark. We’ve been trying to make changes in a way that doesn’t detract from the existing design. It’s easy to change wall colors…it’s not so easy to change-out carpet. That limits the color pallet more than I’d like, but we’re making it work.
When we moved into this space, it was a lot to take in. Going tom 3,500sq to 8,000sq was easy. Going from 8,000sq to 24,000sq was like going from a hot-tub to an Olympic sized pool. We’d put things in corners, and boxes ended up all over the place. There was no organization for about the first 6-mos. Since we also just moved from the floor below, the moving wasn’t as urgent, so we had stuff everywhere.
Having a dedicated game area was pretty cool. Now we can keep the PS3, X360, and Wii all together…next to the growing number of arcade games and pinball machines. We also added a pool-table and a tournament ping-pong table. The work-out room was a great idea in concept, but the reality is that only a few people use it. The beds however, get used often on late-night software updates.”
