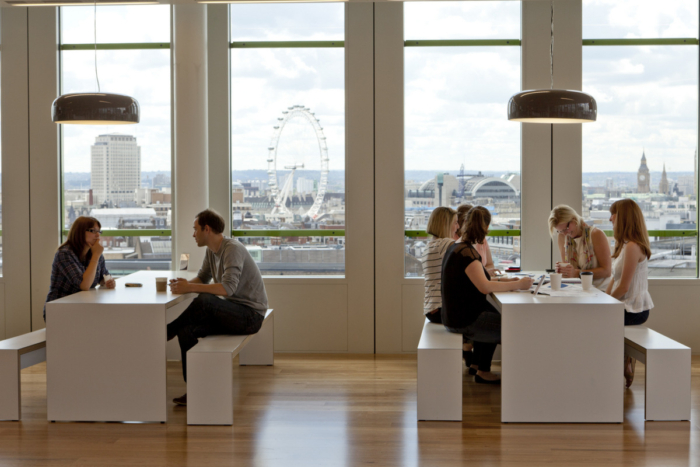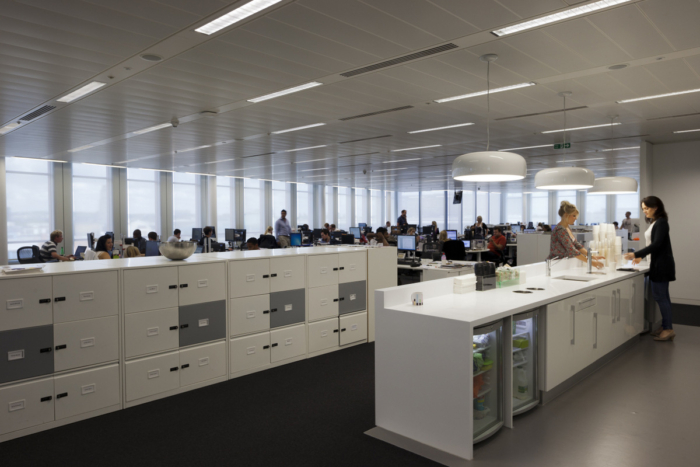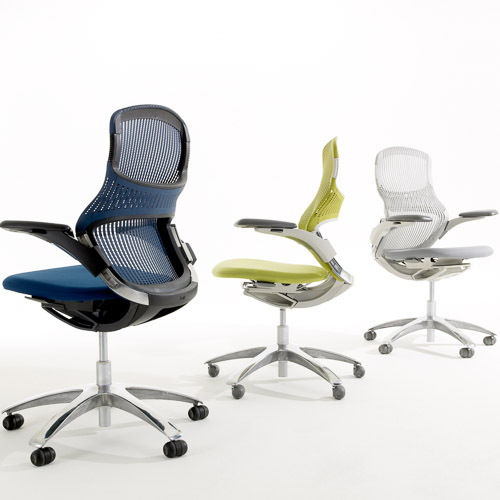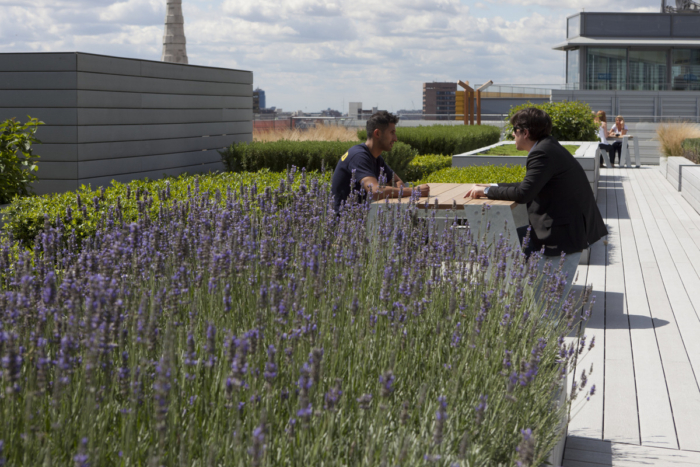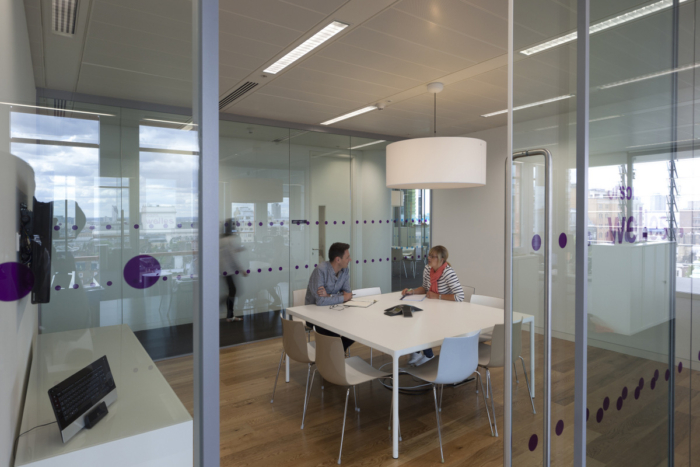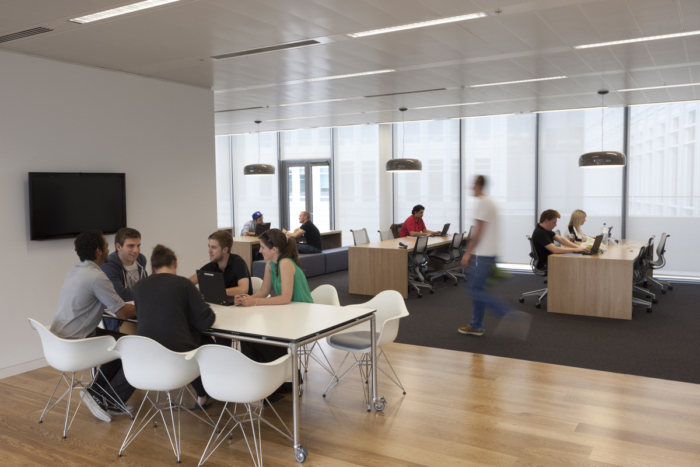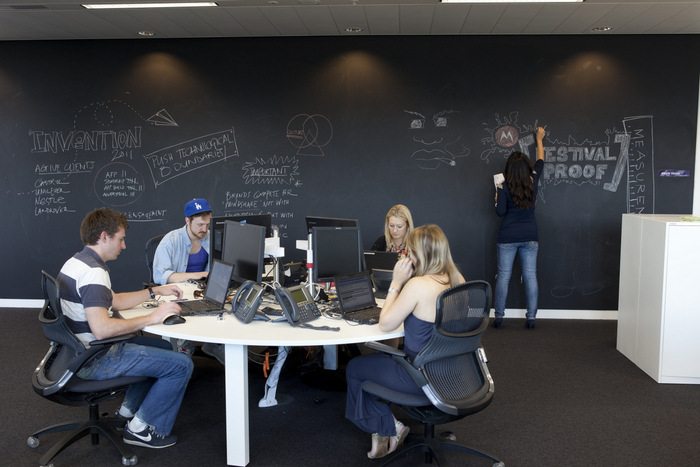
Tour Mindshare’s New Collaborative London Offices
Global marketing firm Mindshare recently moved into a newly designed office in London with the help of BDG architecture + design. The new space echoes a trend of companies looking to work within a space that better supports their specific business needs, as opposed to simply ‘having an office’.
In the design process, the following were identified as design flaws with the old office that were in need of attention:
- Absence of cohesive branding or reference to the ‘Mindshare’ experience
- Poorly utilised environment, ineffective use of space which did not encourage and support cross team work
- Lack of parity throughout the space
- Meeting rooms lacked ‘buzz’, the latest technology and were not ideal for client presentation and collaborative work
- The building had barriers and thresholds that cut certain departments off and discouraged team work.
- Insufficient break out spaces
- No assigned space for Office Service Centres with printers and copiers scattered throughout the working area.
With so many items on the agenda, Mindshare decided to start with a blank canvas and moved from The Strand to the new Central Saint Giles Development by renowned architect Renzo Piano. This new location is home to cafes, shops, restaurants, and an outdoor piazza place the office in an active and lively home that is anything but a plain office building park. The location also give employees impressive views of the London cityscape.
In the previous environment, teams were divided up into departmental silos with little interaction. “Mindshare recognised very early on in the process of its relocation that they had an opportunity to shift the way they operated to offer an exemplar client service as well as an outstanding employee environment. The converging nature of media means that clients require Mindshare to be able to unite all its specialist units around a brief and respond with a fully integrated solution. This need put collaboration at the top of the list for the design brief from a very early stage.”
“Essentially, Mindshare had a blank canvas upon which to create their perfect space and took full advantage of this. As you step into the space a stunning resin floor highlights the expanse of space and light, creating an instant WOW factor. Two striking staircases located to the left and right of the reception area connect the Mindshare floors, and create an immediate feeling of connectivity for all users of the space. Mindshare has a process called ‘Storytelling’, which is about integrating the brief across all its offerings, a concept which can only come to life when all those working on the brief are sitting together and so, proposed the idea of ‘client villages’ which would be the physical manifestation of these existing management practices. BDG created a design concept based upon a ribbon of collaborative spaces running through the centre of the space, with prized views around the perimeter open to all. The wide variety of shared spaces were required to be no further than 10 metres away from where an employee sits thus making them instantly accessible rather than a journey.
Another key element was to minimise the walls to promote ease of movement, freedom to speak openly, and interaction on a regular and serendipitous basis. More formal meeting spaces are located around the core with the spines of the space providing a range of informal areas where people can sit and brainstorm.
In addition the space is also perfect for entertaining clients with its views across London from the eighth floor where the restaurant, bar and roof terrace is located.”
Design: BDG architecture + design
Photography: Mike Goldwater
