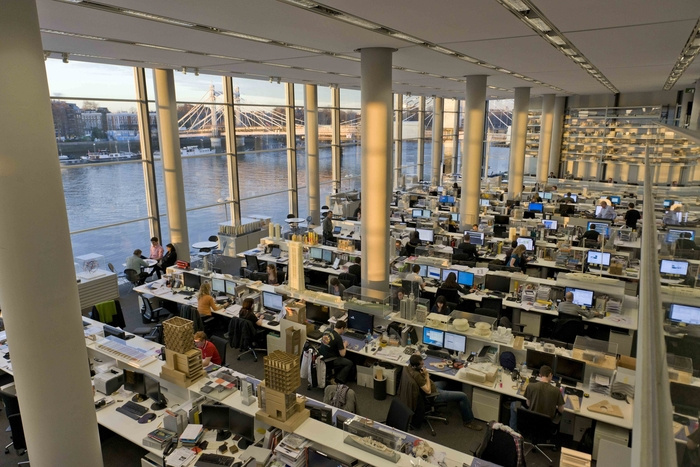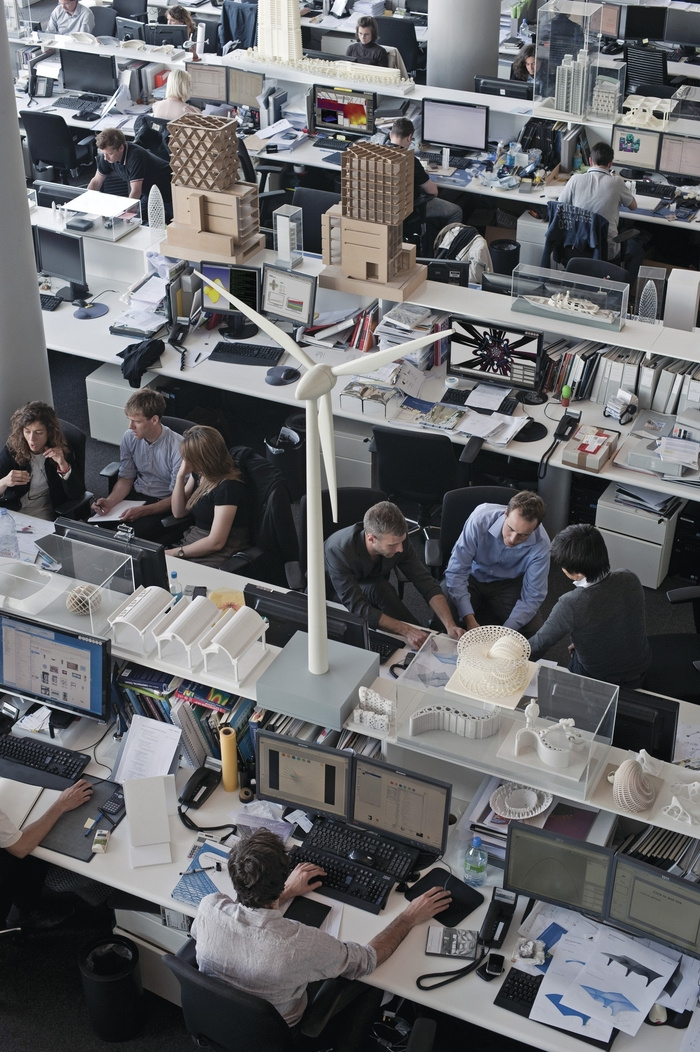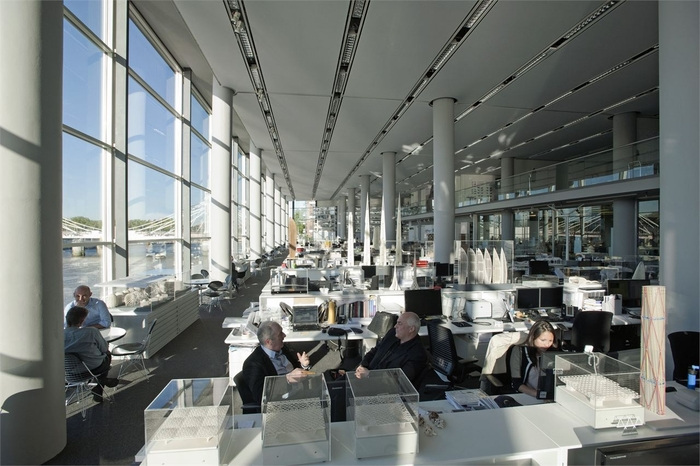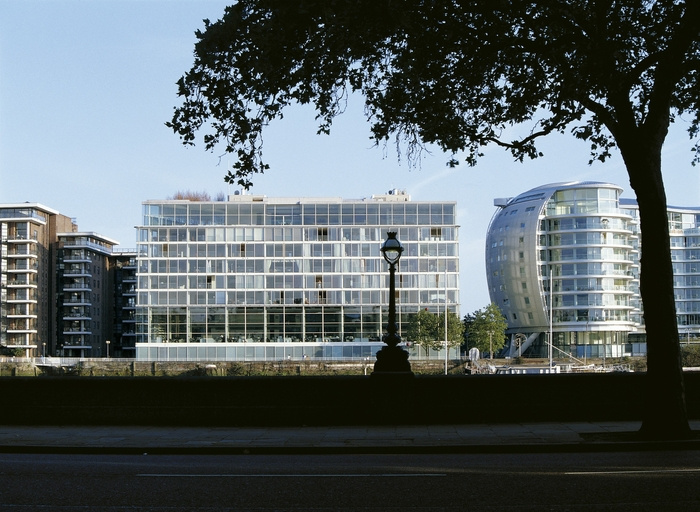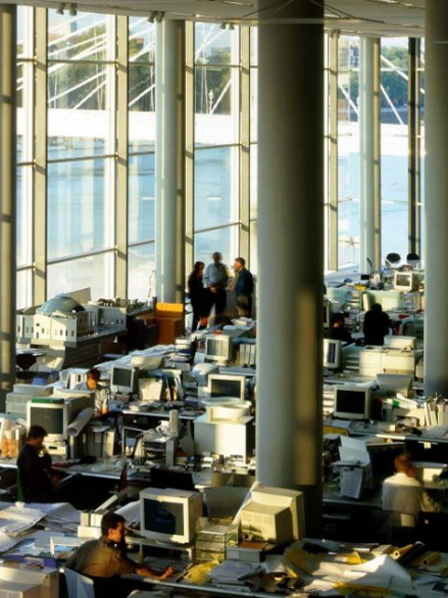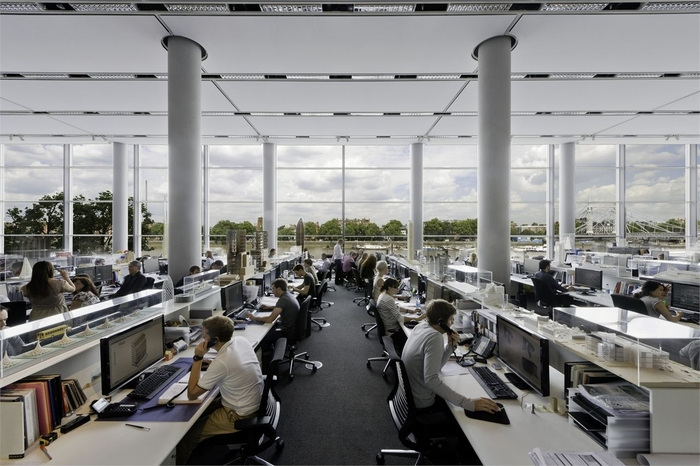
Inside Foster + Partners Headquarters
Renowned architecture firm Foster & Partners is located in a large and open London space, whose building was also designed by the firm. With views of the Thames river from their huge 3 story high windows, the office space has a breathtaking amount of light spilling in.
A recent headquarters project we discussed which Foster + Partners is working on is the new Apple Campus II in Cupertino, California.
The firms description of the office notes:
“Everyone in the studio, whatever their job description, has a place at one of the long workbenches; the arrangement is very fluid with no division between design and production. Open twenty-four hours a day, seven days a week, the building is animated by its young and cosmopolitan staff (the average age is about thirty and as many languages are spoken).
Most offices keep visitors at arms length. The Foster studio, by contrast, is completely open. Visitors can enjoy the bar – the social focus of the office – while meetings, whether formal or informal, occur in the midst of the creative process itself.”
Though many people might be turned off by the open nature of the office, the social aspect is something that should please most. Over the last several years, it has become fairly apparent that employees, especially youthful “GenY” ones, are looking to their jobs to fit into their lives as more of an event or activity – so credit goes to thsi project for aiming for that effect in the late 1980’s when the project was originally drawn up.
Sine then of course, we can see that employees have been given more screen real estate as well as updated seating, which my eyes tell me are Steelcase’s popular Think Chairs. The last photo below gives a glimpse at what the office would have looked like originally.
For more Architecture Firm offices – visit the archive.
Design: Foster + Partners
Photography: Nigel Young, Rudy Meisel
