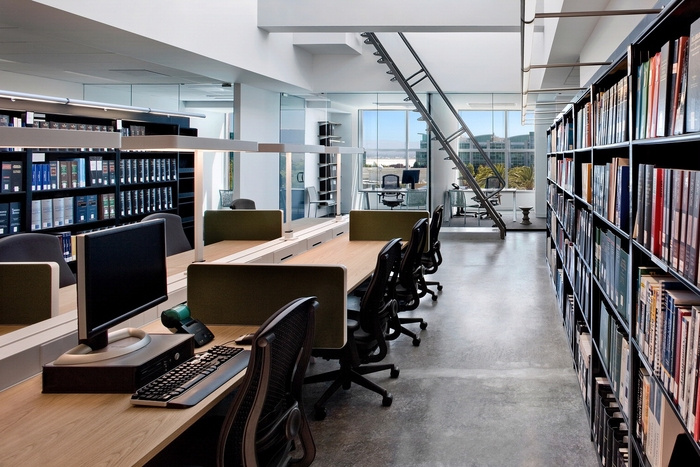
Gunderson Dettmer – Redwood City Offices
Gunderson Dettmer is the nation’s leading business law firm for entrepreneurs, emerging growth companies and venture capitalists. With the help of architecture firm HOK, the firm moved into a new Redwood City office in 2010.
“The new 100,000 sq. ft. headquarters is designed to reflect the client’s prominence in the corporate law community that also maintains the company’s home grown roots.
Tightly wrapped by a continuous glass skin, the interior offices and workrooms form a building within a building. Nearly half the interior walls are glass, breaking down the boundary between inside and out. This interior “building” aligns with the structure, and is free from the undulating perimeter that shifts from floor-to-floor. The glass, reflections and visible light source create the feeling that even the deepest interior space is being illuminated by daylight.
The offices are the same size for all employees. Open offices along the perimeter and adjacent to roof decks are reserved as ongoing collaboration spaces.
The irregularly shaped perimeter is topped by five two-story spaces surrounded by clerestory windows. The design fills in part of those spaces with a mezzanine level that creates a loft getaway above two new offices. The remainder of the space becomes a “living room” surrounded by glass-fronted offices.
The new offices contribute to camaraderie amongst employees. The firm reorganizes the seating arrangement several times throughout the year to encourage employees to interact with new people. The offices are the same size for all employees, which democratizes the space. The offices are enclosed in glass, providing clear lines of sight, visual interaction, and increased daylight. Open offices along the perimeter and adjacent to roof decks are reserved as ongoing collaboration spaces.
The firm’s partners asked for everyone to have smaller offices to create space for alternate work environments to supplement conference rooms and dedicated workrooms. Similar to a home office, employees can arrange the furniture to work best for them. The flexible, open space has affected the company culture to allow for better communication and increased interaction.”
Design: HOK
Photography: David Wakely Photography
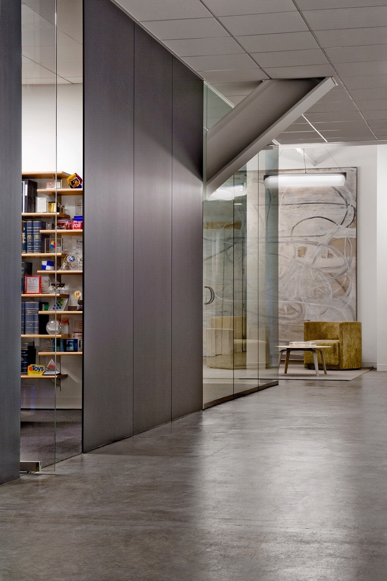
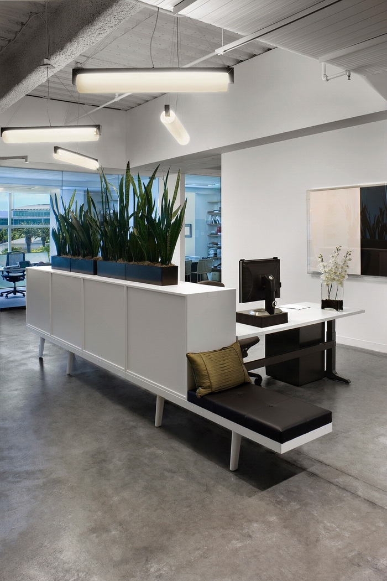
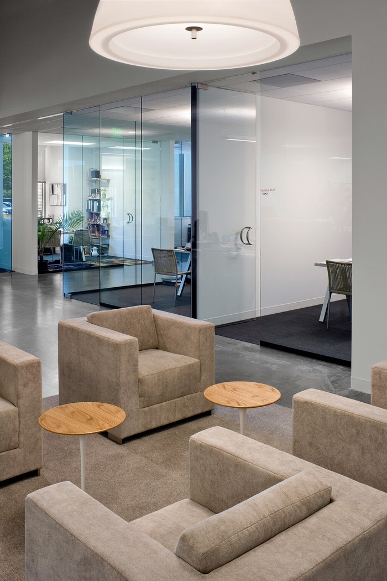
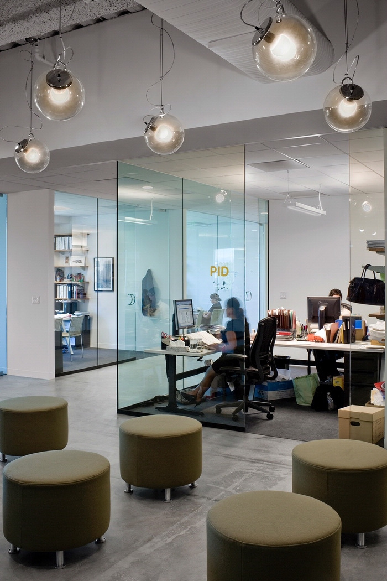
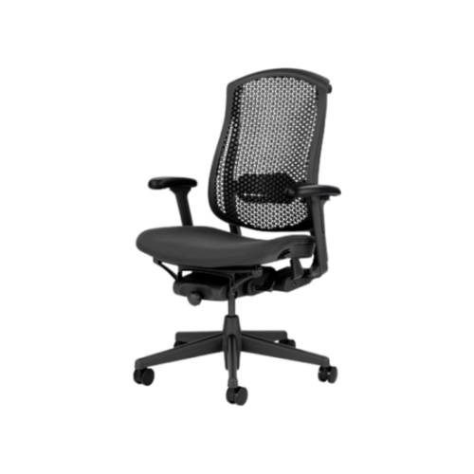
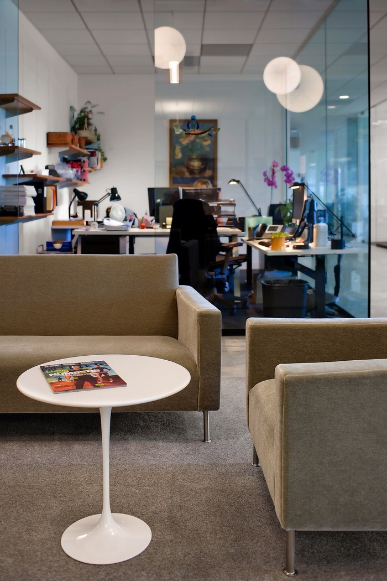
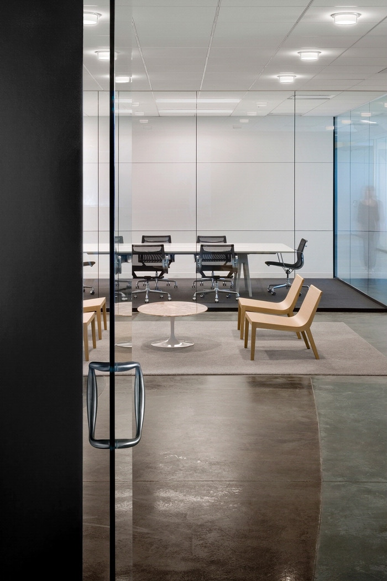
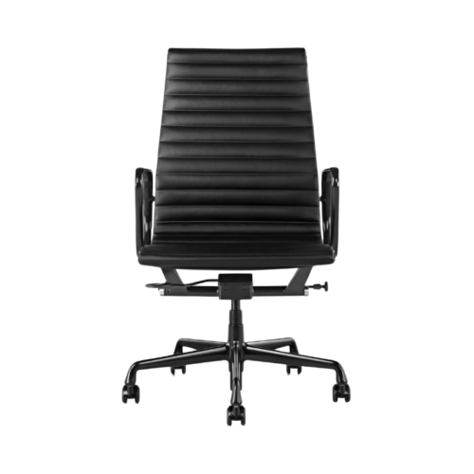
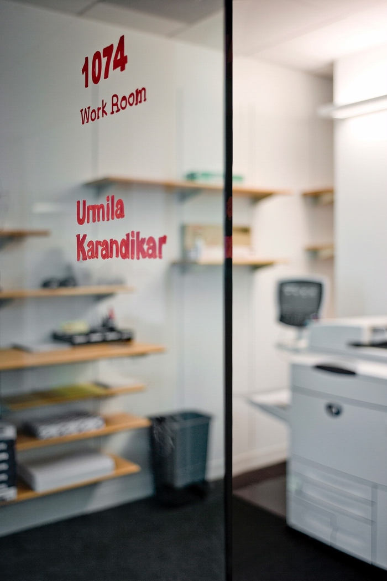
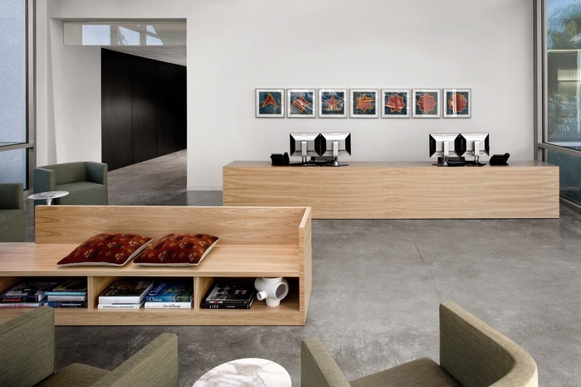
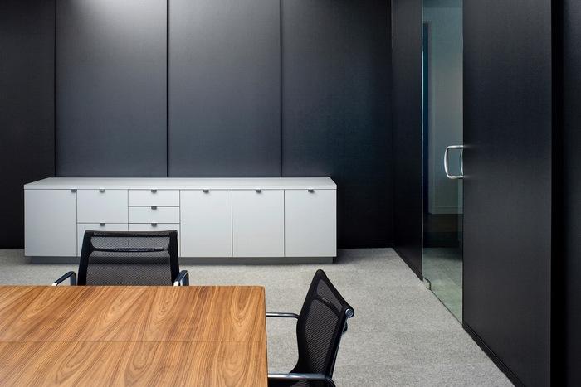
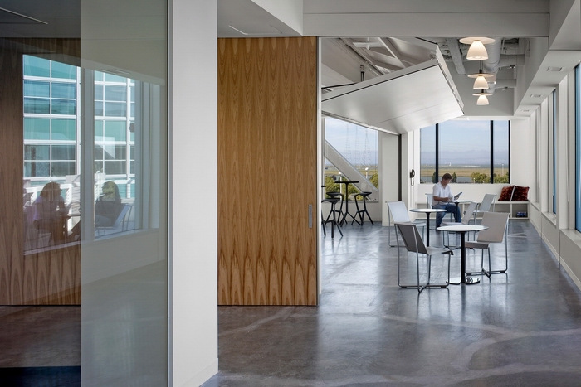
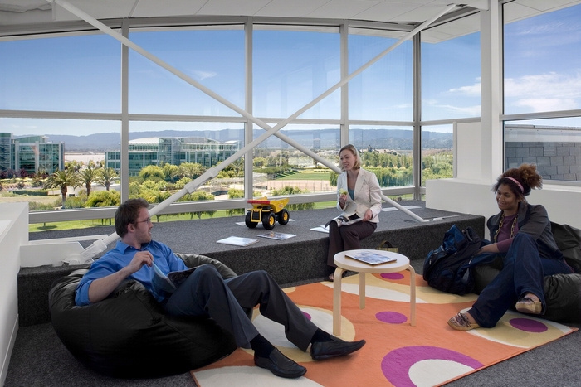
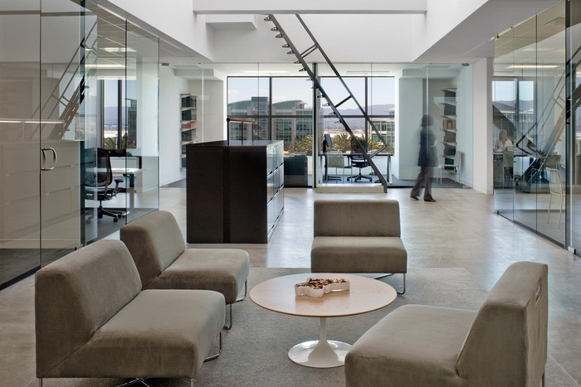
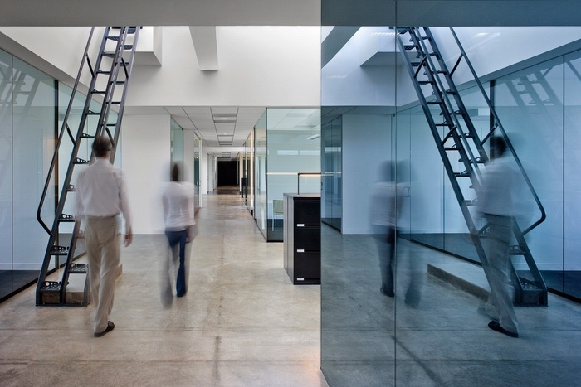
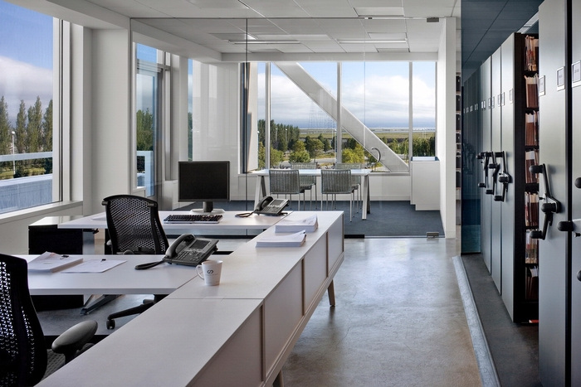
























Now editing content for LinkedIn.