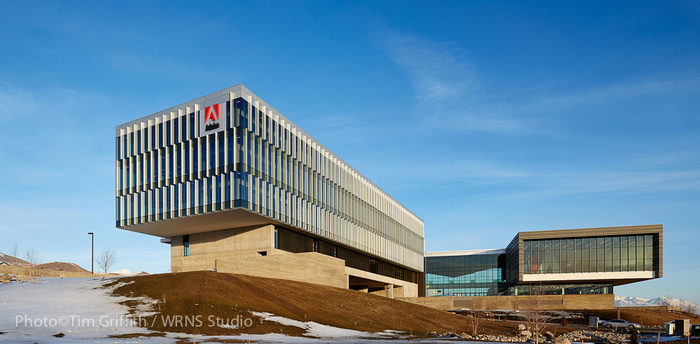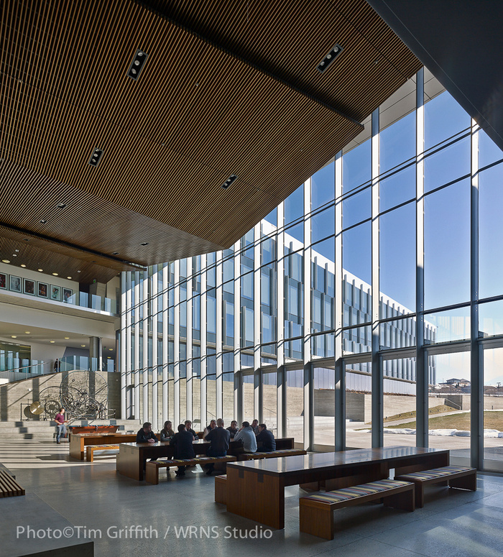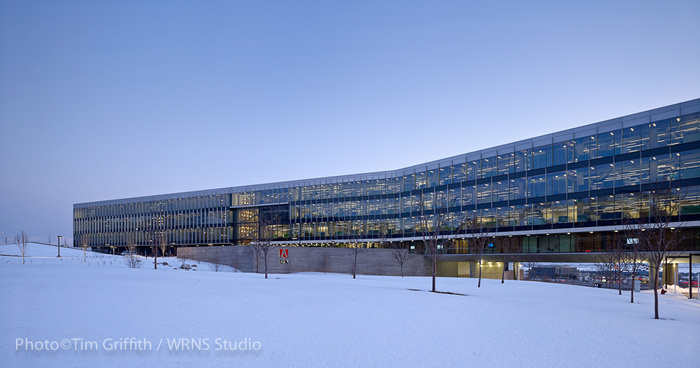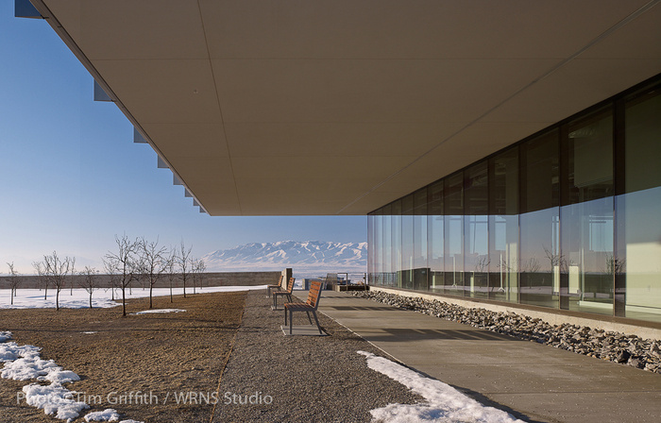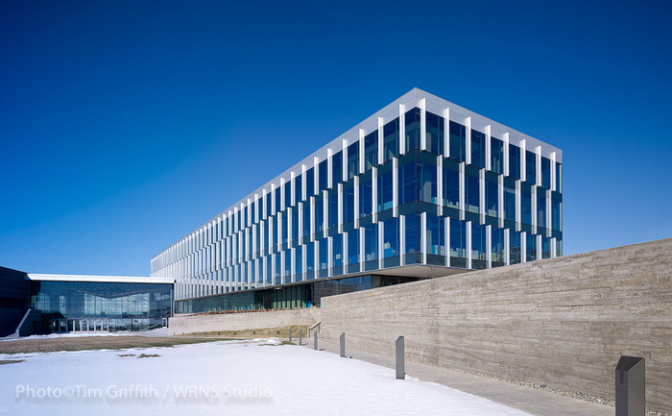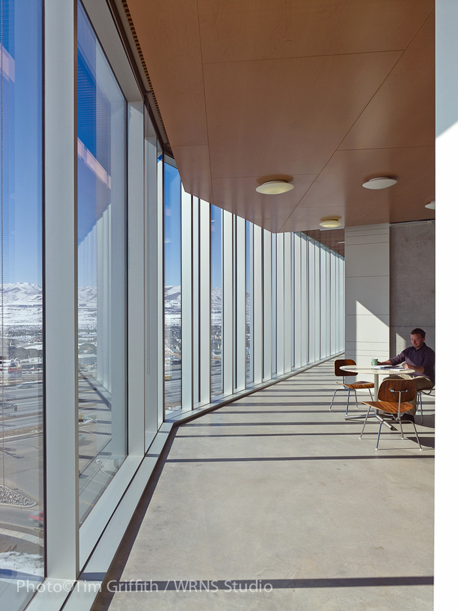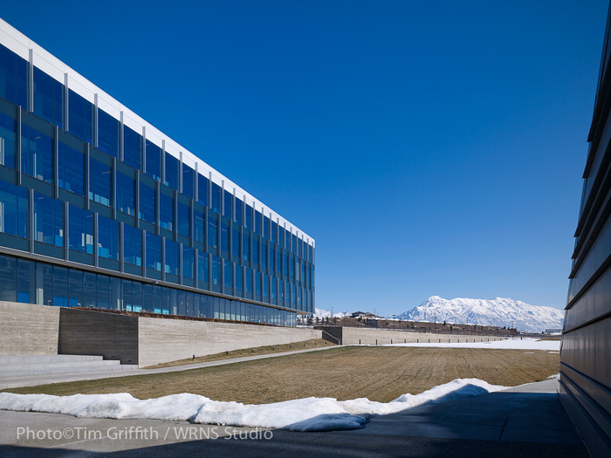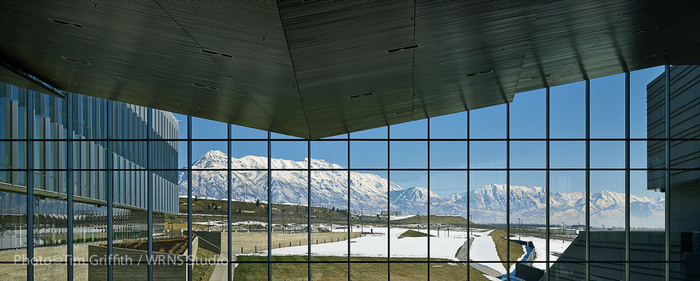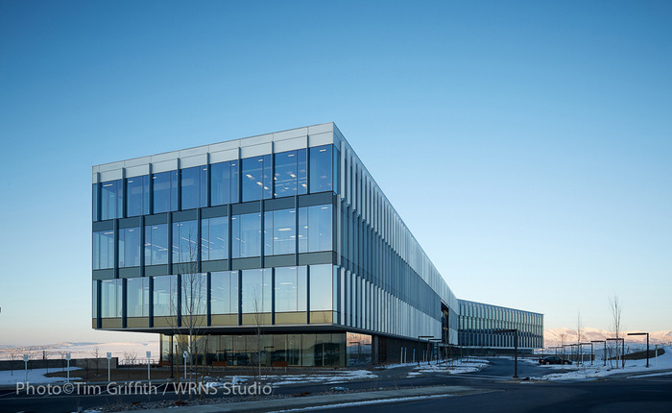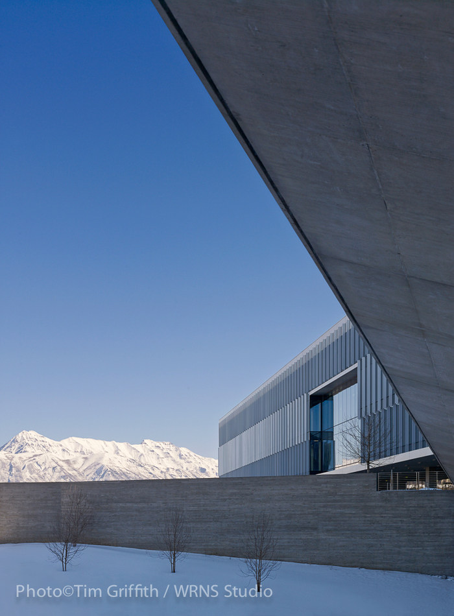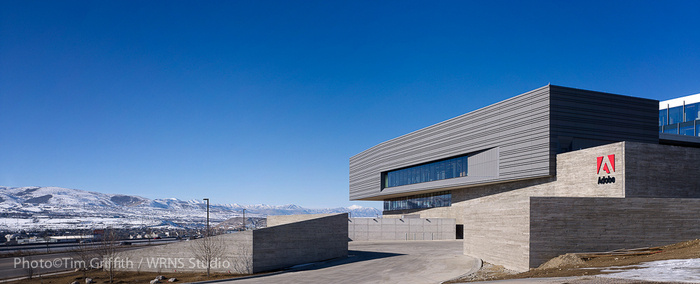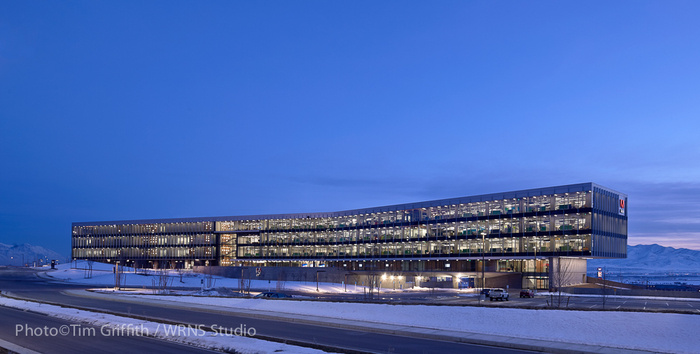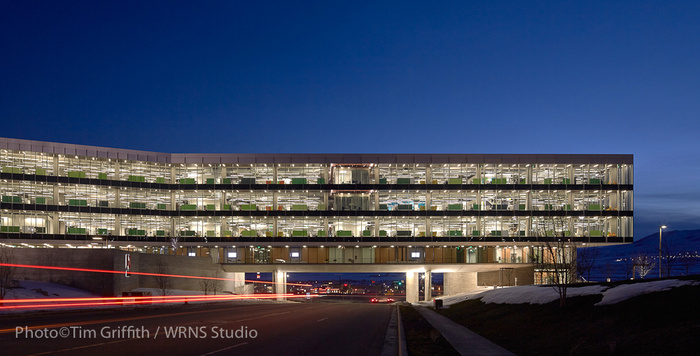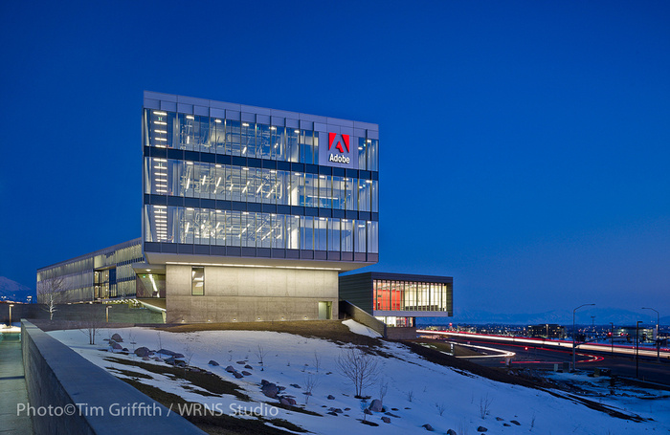
Another Look at Adobe’s New Utah Campus
Last month, we were able to take a peek at the interior portion of Adobe’s new Utah campus, located in Lehi. But because the campus’ setting and the building are so fundamental to the design of the office space, it seemed only natural to examine it as well.
Designed by WRNS Studio, the goal of the office goes beyond simply giving employees a space to work. The architects note:
“From the very start, Adobe sought to find a different kind of environment for this campus. They wanted their employees to experience their new workplace as a reflection of their most inspired selves, a source of motivation and connection, high energy and thoughtful repose. The campus had to be flexible, functional, sustainable, and fundamentally unique.
Adobe chose this site for its proximity to major population centers, public transit, its exposure to the Interstate, and its expansive vistas to Utah Valley, the picturesque Lake Utah, and the striking Wasatch and Oquirrh mountain ranges.
Just as the sweep of the mountains shape the inhabited valley, the long sweep of the office floors – scaled to propel the natural metaphor and facilitate workplace interaction – define and embrace the two primary campus spaces. The four-story office buildings are long and narrow, providing all employees with access to natural light, expansive views, and a direct connection to the outdoors – the very reason so many choose to live and work in Utah. Open stairs and eccentric cores maximize flow and connectivity between work groups in this open plan, collaborative environment.
At the heart of campus life is a grand, light filled Atrium, which pulses with activity throughout the week. The Atrium links every workplace and amenity, one to the other, while connecting to the landforms and landscapes that define the site. Emblematic of Adobe’s commitment to transparency and connection, the Atrium acts as an all-hands space, town center, festival area, and place of quiet reflection with views of the mountains to the South. Spaces for work, play, exercise and eating are arranged strategically around the Atrium to facilitate interaction and a strong sense of community.”
Architecture: WRNS Studio
Project Team: Sam Nunes, Bryan Shiles, Brian Milman, John McGill, Raul Garduno, Moses Vaughn, Jason Halaby, Pauline Souza
Interior Design: Rapt Studio
Photography: Tim Griffith
